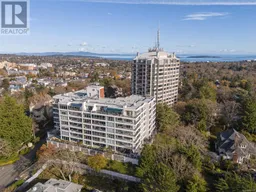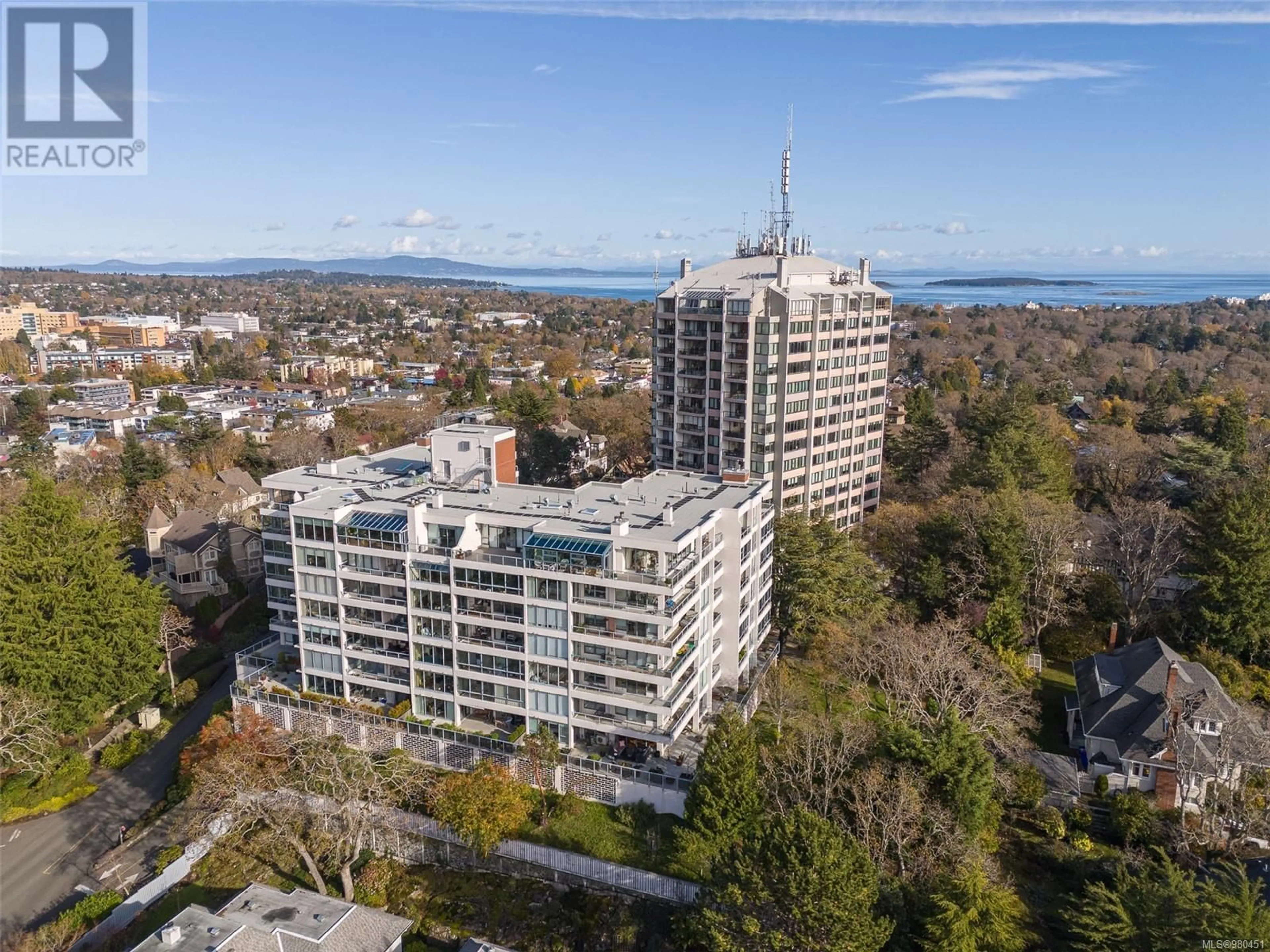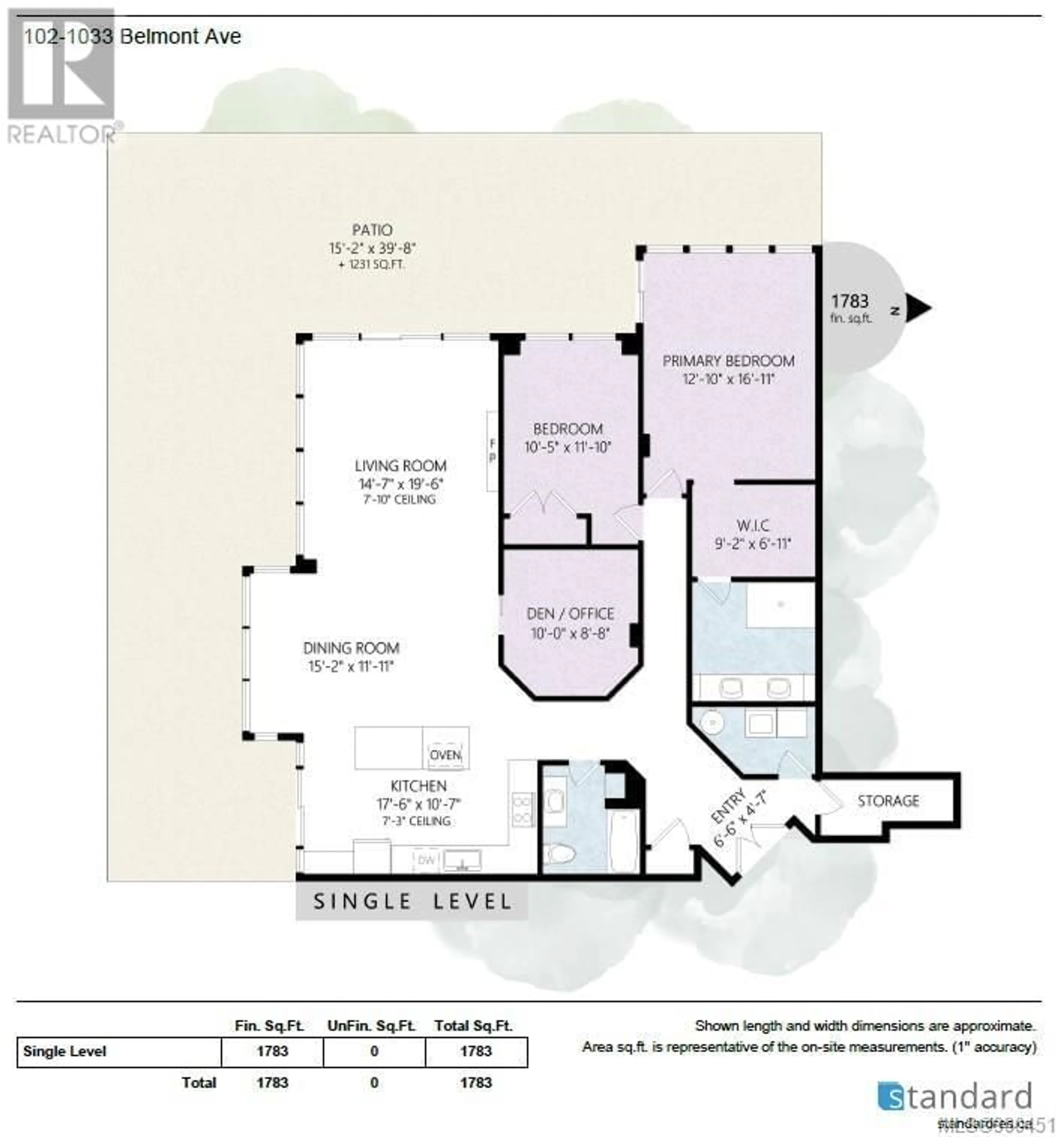102 1033 Belmont St, Victoria, British Columbia V8S3T4
Contact us about this property
Highlights
Estimated ValueThis is the price Wahi expects this property to sell for.
The calculation is powered by our Instant Home Value Estimate, which uses current market and property price trends to estimate your home’s value with a 90% accuracy rate.Not available
Price/Sqft$853/sqft
Est. Mortgage$6,442/mo
Maintenance fees$1140/mo
Tax Amount ()-
Days On Market3 days
Description
The iconic Rockland, overlooking Victoria and Oak Bay. You hear it all the time, but this one is truly the one you've been waiting for in this amazing building. 1757 sq ft 2 Bedroom 2 Bathroom+ Den, renovated to the highest standards. Hardwood floors throughout, amazingly bright with walls of windows wrapping around all principal rooms while remaining incredibly private. The beautiful kitchen features custom cabinetry with integrated appliances and quartz countertops. The primary bedroom has an enormous walk in closet & the ensuite bathroom is gorgeous. Designed for entertaining, with interior walls removed to create an open concept, modern space that lives indoors and outdoors with more than 1200 sq ft of private terrace space offering 180 degree views both south and west. In suite laundry, heat pump, secure under ground parking, guest suite and caretaker make the Rockland the premiere address that it is. Stop reading, look at the photos, video and 3d tour and book your showing today. (id:39198)
Property Details
Interior
Features
Main level Floor
Ensuite
Laundry room
6 ft x 8 ftStorage
10 ft x 3 ftBathroom
Exterior
Parking
Garage spaces 1
Garage type Underground
Other parking spaces 0
Total parking spaces 1
Condo Details
Inclusions
Property History
 37
37

