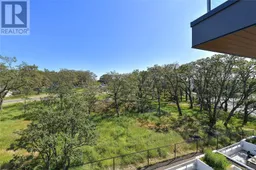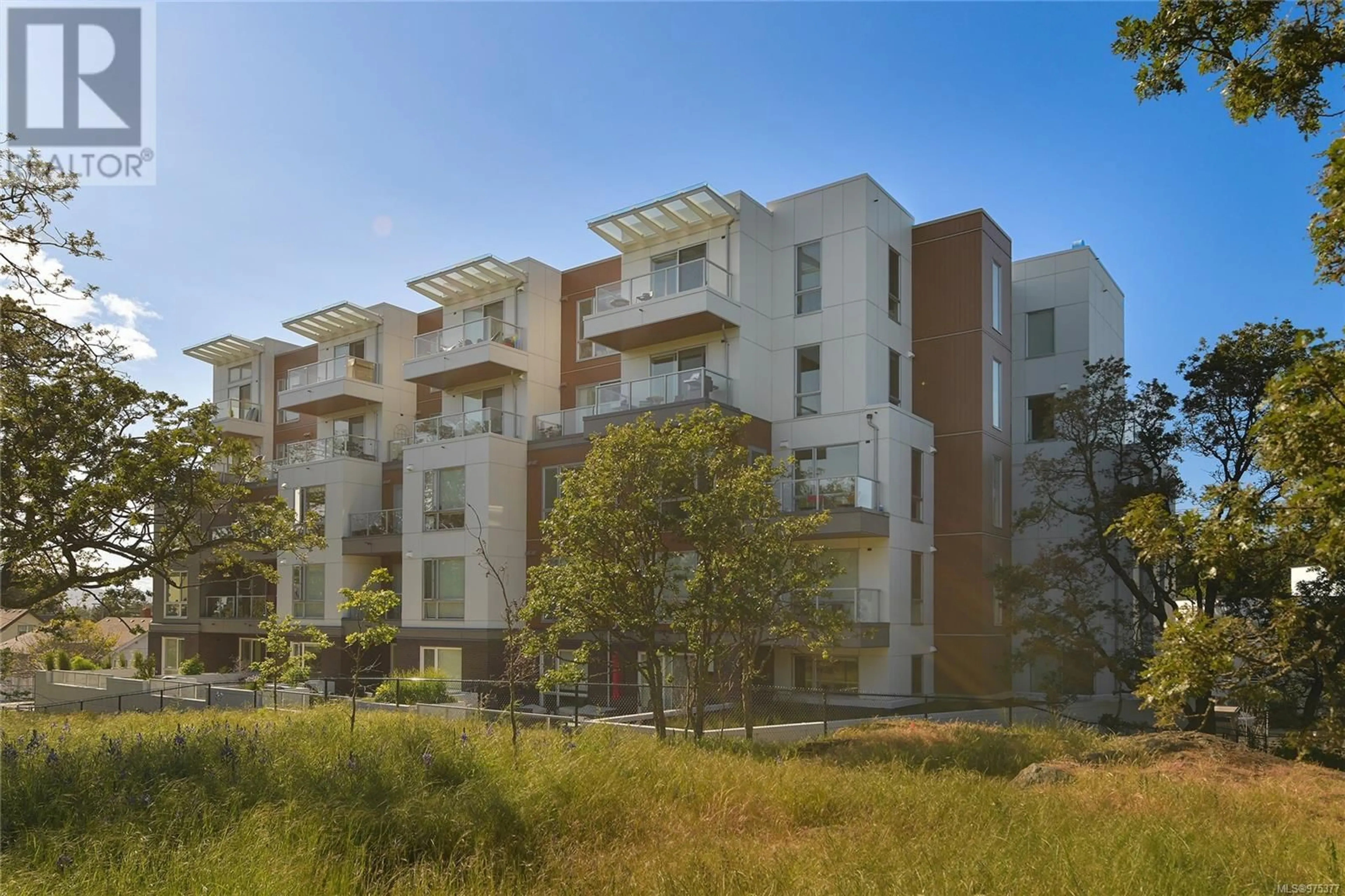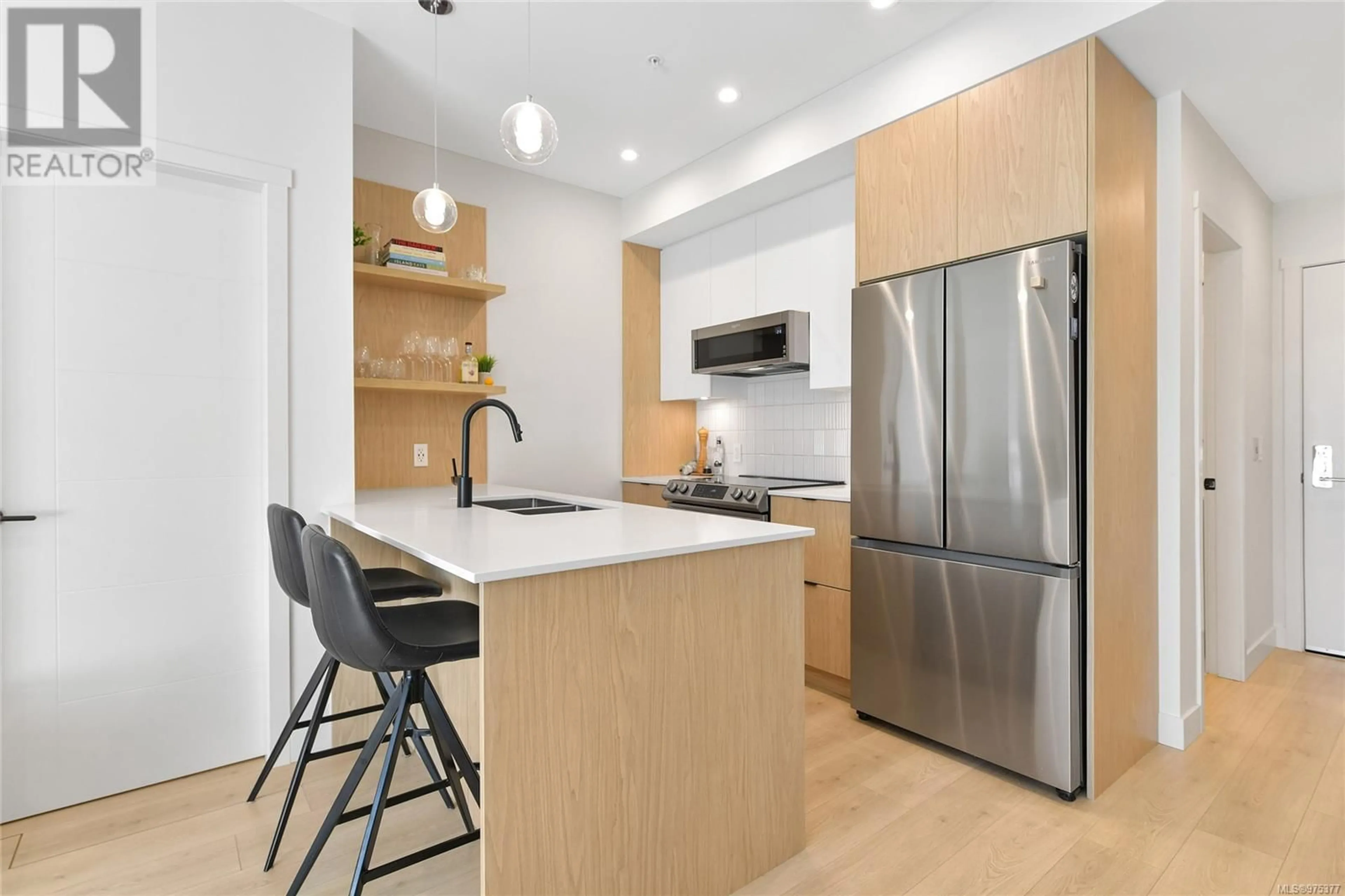408 1301 Hillside Ave, Victoria, British Columbia V8T2B3
Contact us about this property
Highlights
Estimated ValueThis is the price Wahi expects this property to sell for.
The calculation is powered by our Instant Home Value Estimate, which uses current market and property price trends to estimate your home’s value with a 90% accuracy rate.Not available
Price/Sqft$783/sqft
Est. Mortgage$3,006/mo
Maintenance fees$438/mo
Tax Amount ()-
Days On Market78 days
Description
Welcome to Unit 408 at the Sparrow. Upon entering, you'll be greeted by abundant natural light in this southeast-facing corner unit. Feel as though you're living in the treetops as you take in the panoramic view of the meadow framed by Garry oak trees. The unit is thoughtfully designed and finished to a high standard, featuring quartz kitchen countertops and bathroom vanities, wide plank laminate flooring, stainless steel appliances, in-unit storage and laundry, and a striking tile design. The floor-to-ceiling patio door is perfect for stargazing, with the first morning light shining through to greet you. The location is highly central, with plenty of amenities within walking distance and just a 30-minute walk to downtown. The unit also includes one parking stall with an EV-ready dedicated outlet, a secure bike room, and access to MODO car share (id:39198)
Property Details
Interior
Main level Floor
Balcony
12'0 x 5'9Bedroom
11'10 x 10'5Ensuite
8'6 x 5'0Primary Bedroom
11'2 x 11'7Exterior
Parking
Garage spaces 1
Garage type -
Other parking spaces 0
Total parking spaces 1
Condo Details
Inclusions
Property History
 27
27 26
26 20
20

