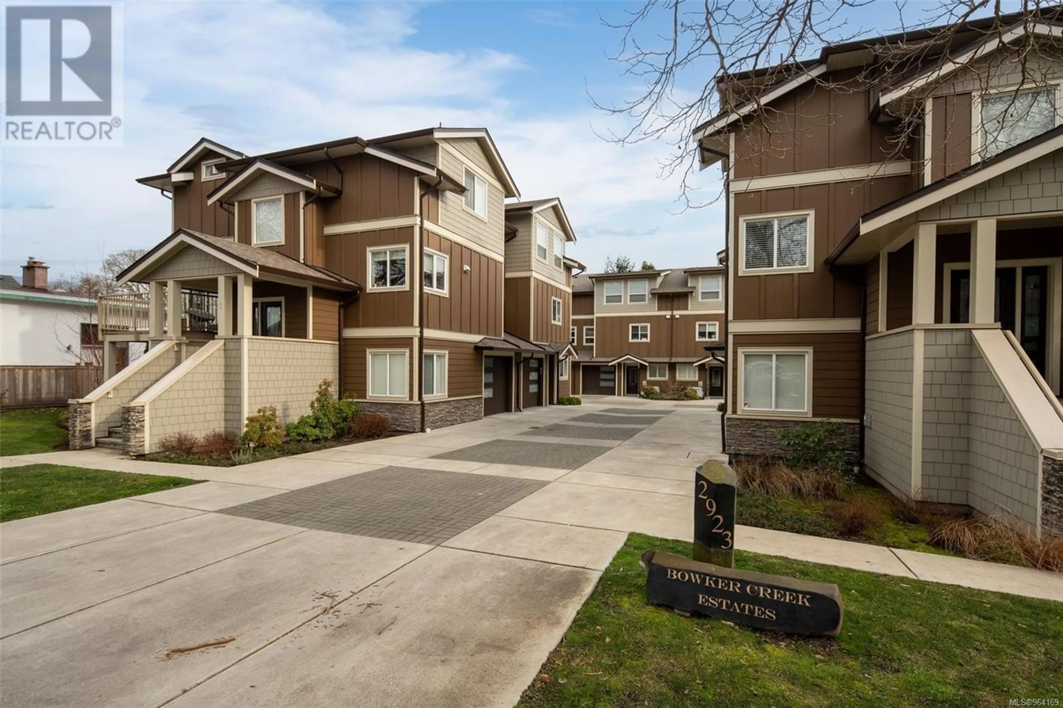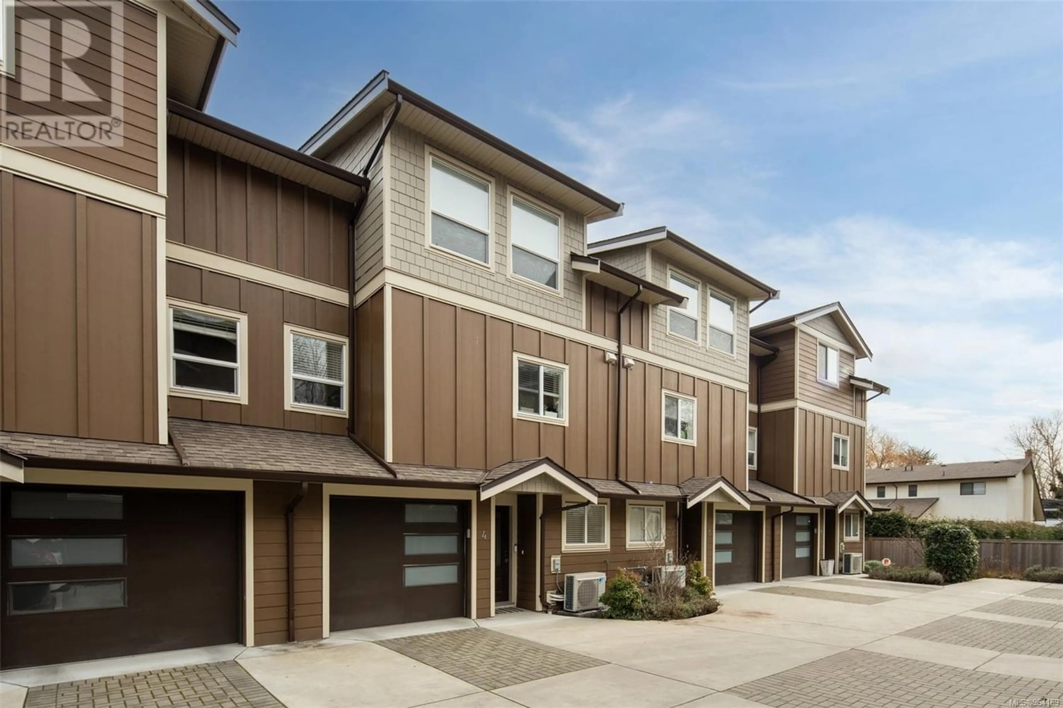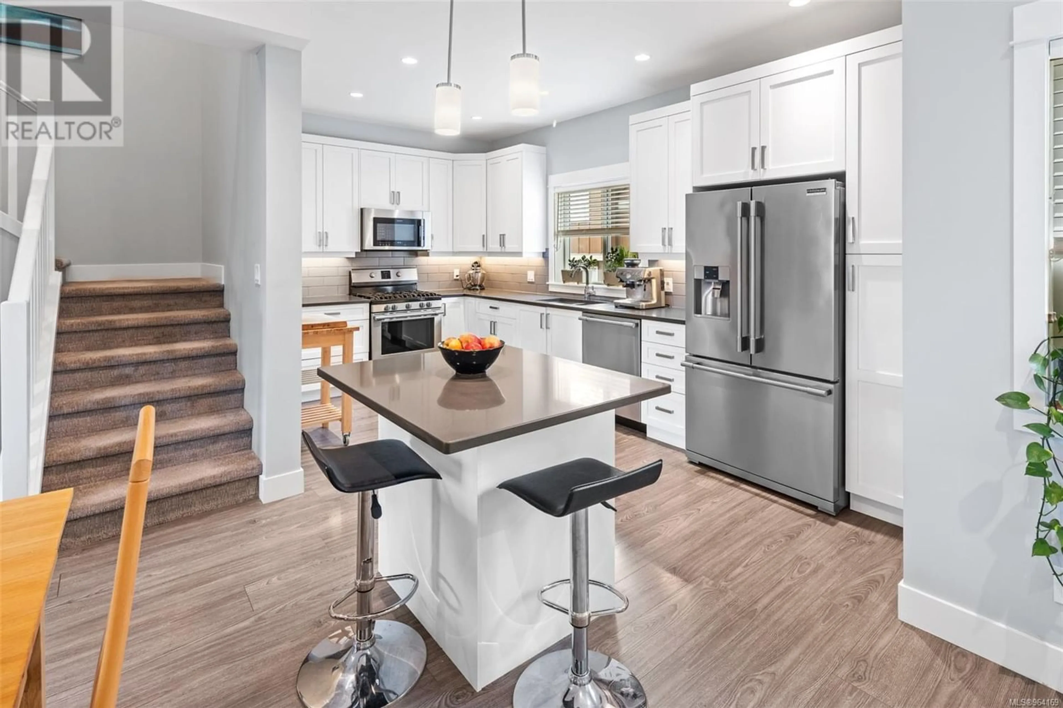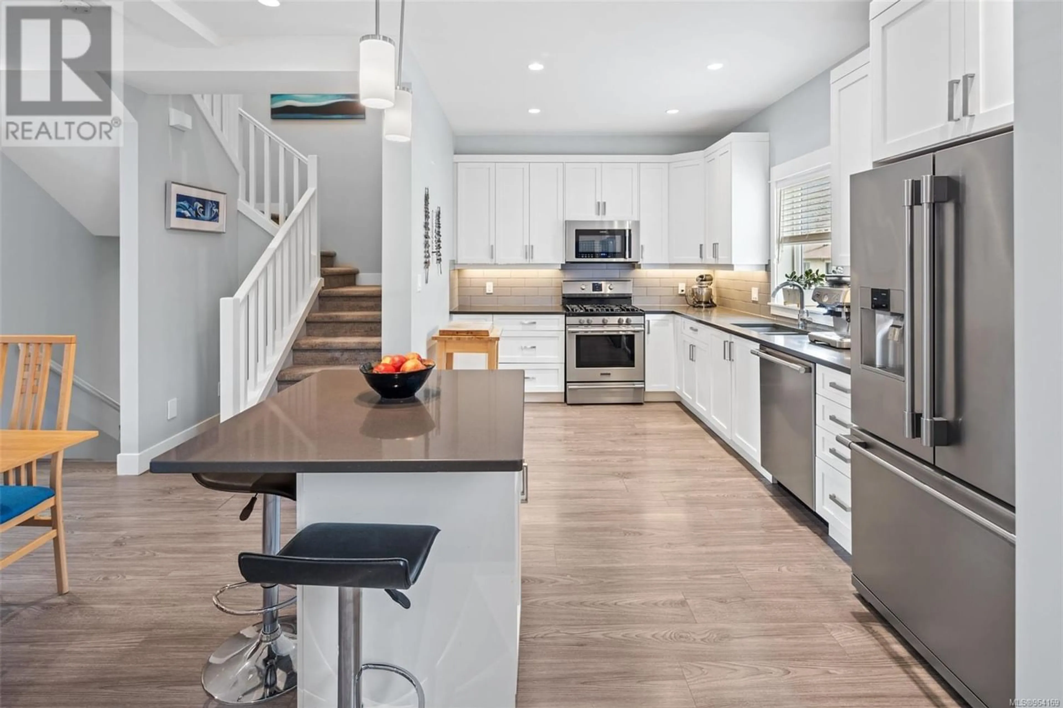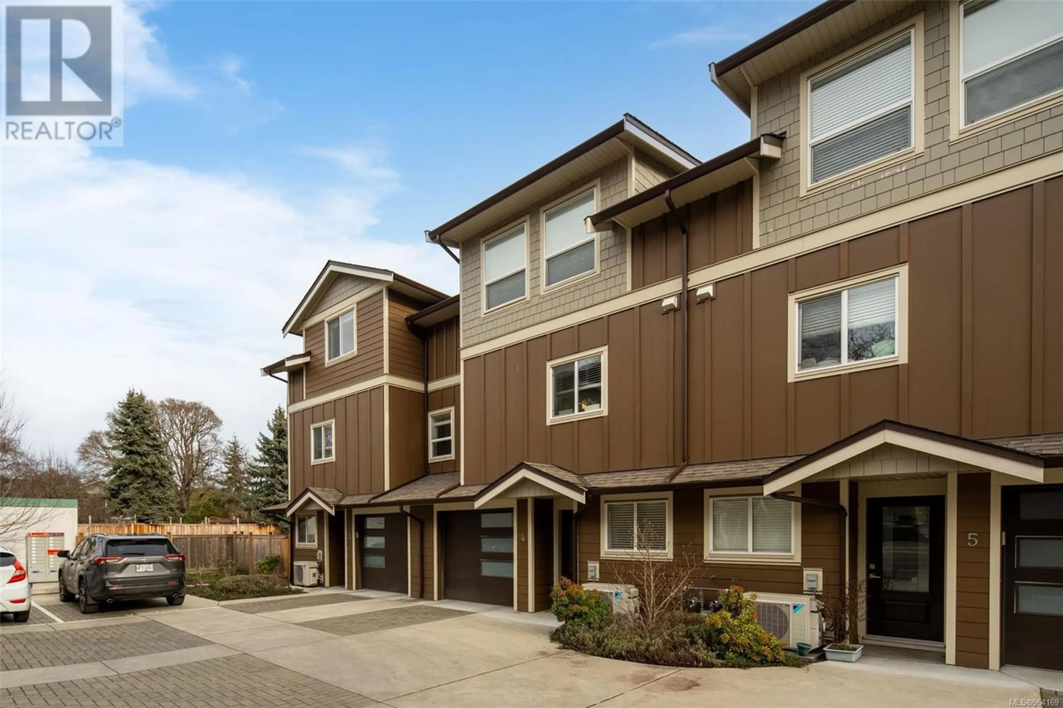4 2923 Shelbourne St, Victoria, British Columbia V8R4M7
Contact us about this property
Highlights
Estimated ValueThis is the price Wahi expects this property to sell for.
The calculation is powered by our Instant Home Value Estimate, which uses current market and property price trends to estimate your home’s value with a 90% accuracy rate.Not available
Price/Sqft$489/sqft
Est. Mortgage$4,033/mo
Maintenance fees$499/mo
Tax Amount ()-
Days On Market220 days
Description
Set back from the road! This home offers 1700 sqft of living space. Open-concept living and dining area awaits, complete with a charming balcony, abundant natural light from large windows, and a cozy gas fireplace. Nestled discreetly within the Oaklands neighborhood, this sophisticated townhome defies its address. The chef-inspired kitchen with its gas range, central island, and sleek quartz countertops. Upstairs, discover two bedrooms, including a luxurious primary suite featuring a walk-in closet w/ ensuite. The lower level unveils a good-sized third bedroom or guest suite w/ murphy bed, own 3pc ensuite, walk-in closet, and convenient walkout access to the backyard. East-facing backyard, & electric heat pump. Convenience is paramount with Hillside Mall just a stroll away, proximity to bus and bike routes ensures easy access to the area. Enjoy the added benefit of being situated near schools, UVic, and tons of amenities add to the appeal of this location. Call now! (id:39198)
Property Details
Interior
Features
Second level Floor
Balcony
6' x 6'Living room
14' x 13'Kitchen
16' x 9'Dining room
13' x 7'Exterior
Parking
Garage spaces 1
Garage type -
Other parking spaces 0
Total parking spaces 1
Condo Details
Inclusions

