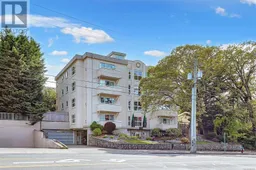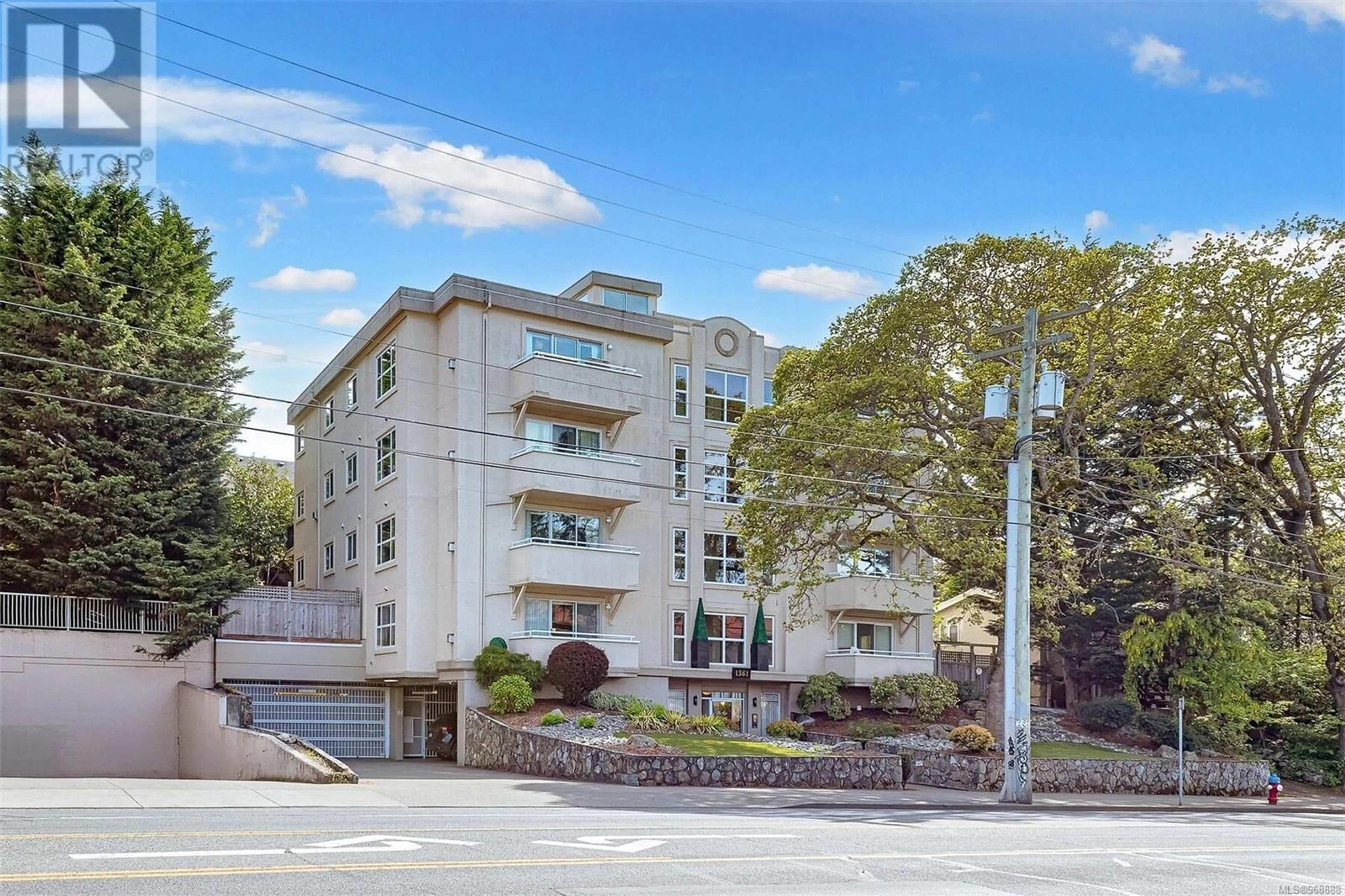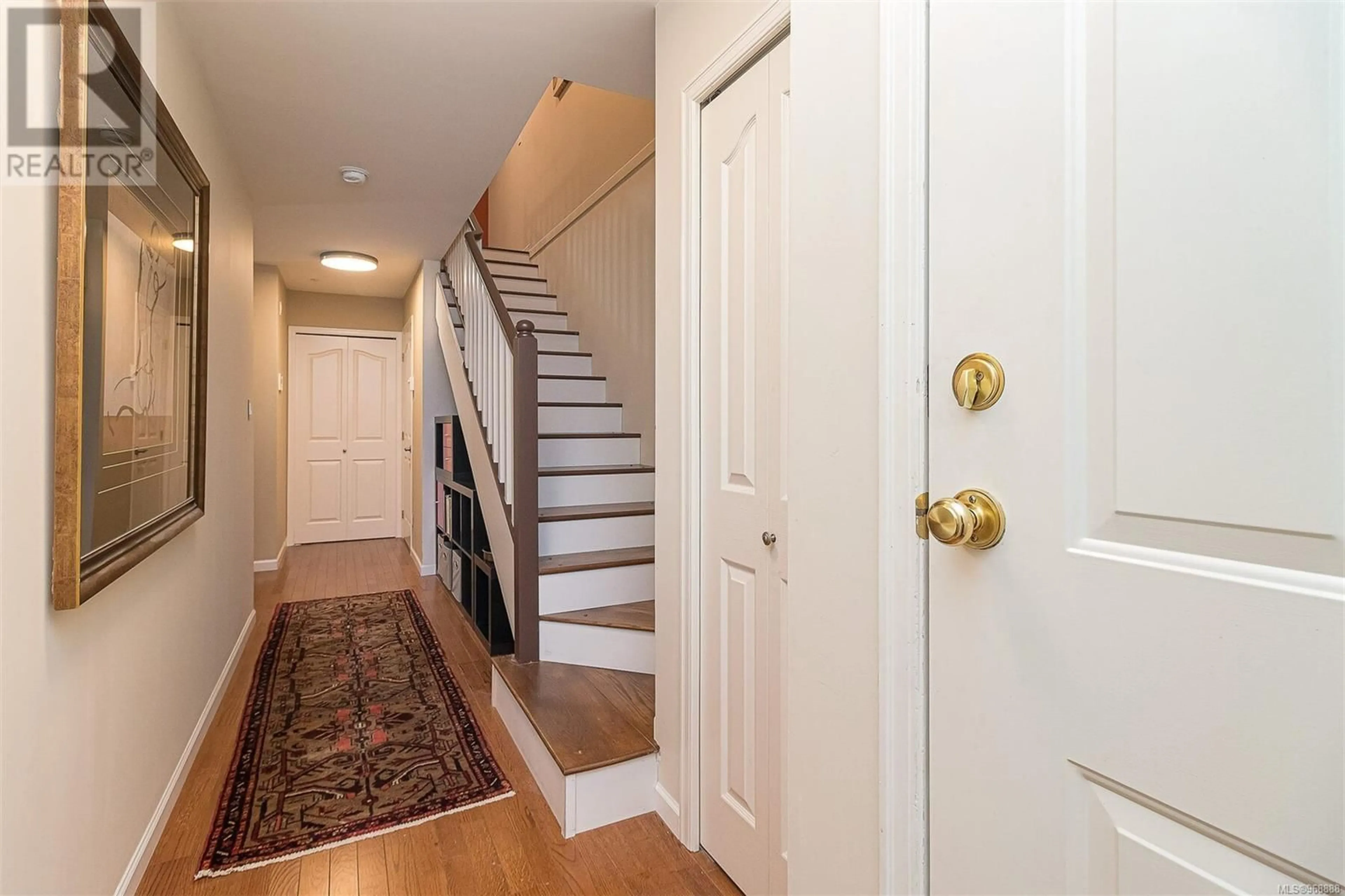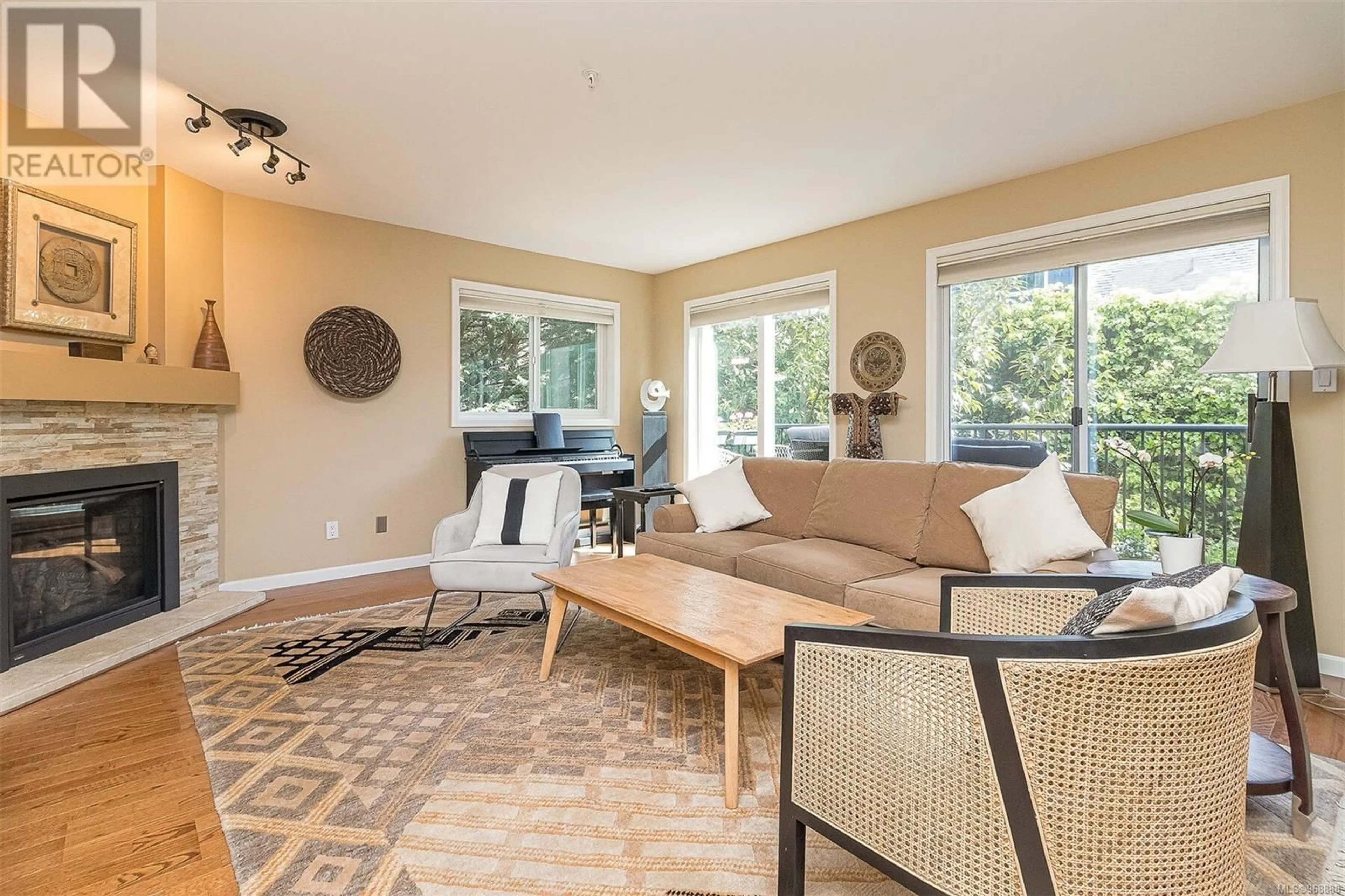303 1361 Hillside Ave, Victoria, British Columbia V8T2B3
Contact us about this property
Highlights
Estimated ValueThis is the price Wahi expects this property to sell for.
The calculation is powered by our Instant Home Value Estimate, which uses current market and property price trends to estimate your home’s value with a 90% accuracy rate.Not available
Price/Sqft$409/sqft
Est. Mortgage$2,791/mo
Maintenance fees$730/mo
Tax Amount ()-
Days On Market148 days
Description
Welcome Home to the Rise in the vibrant Oakwoods community: a one-of-a kind two story home that is bright and spacious and has 2 bedrooms plus a den and 2.5 bathrooms. It feels like you’re in your own private house as it backs onto lush greenery and a garden-like setting complete with hummingbirds. The kitchen faces onto a heritage Garry Oak park. BBQ allowed. A rare find – close to everything yet in your own private world. Downtown in 5 minutes, walking distance to Hillside Mall and minutes from all major highways. Wood floors and a fabulous stone fireplace make it feel inviting and cozy. The kitchen is large and modern with tons of cupboard space and drawers. Stone countertops, all recent stainless appliances. This is on the quiet side of the building with full sun on the large and extremely private terrace. Perfect for entertaining. This is what makes one of the largest units at the Rise so unique. Secure underground parking. Keyed elevator for security. (id:39198)
Property Details
Interior
Features
Main level Floor
Bathroom
Kitchen
10' x 9'Dining room
11' x 11'Living room
15' x 15'Exterior
Parking
Garage spaces 1
Garage type -
Other parking spaces 0
Total parking spaces 1
Condo Details
Inclusions
Property History
 34
34


