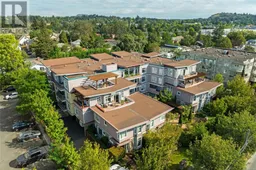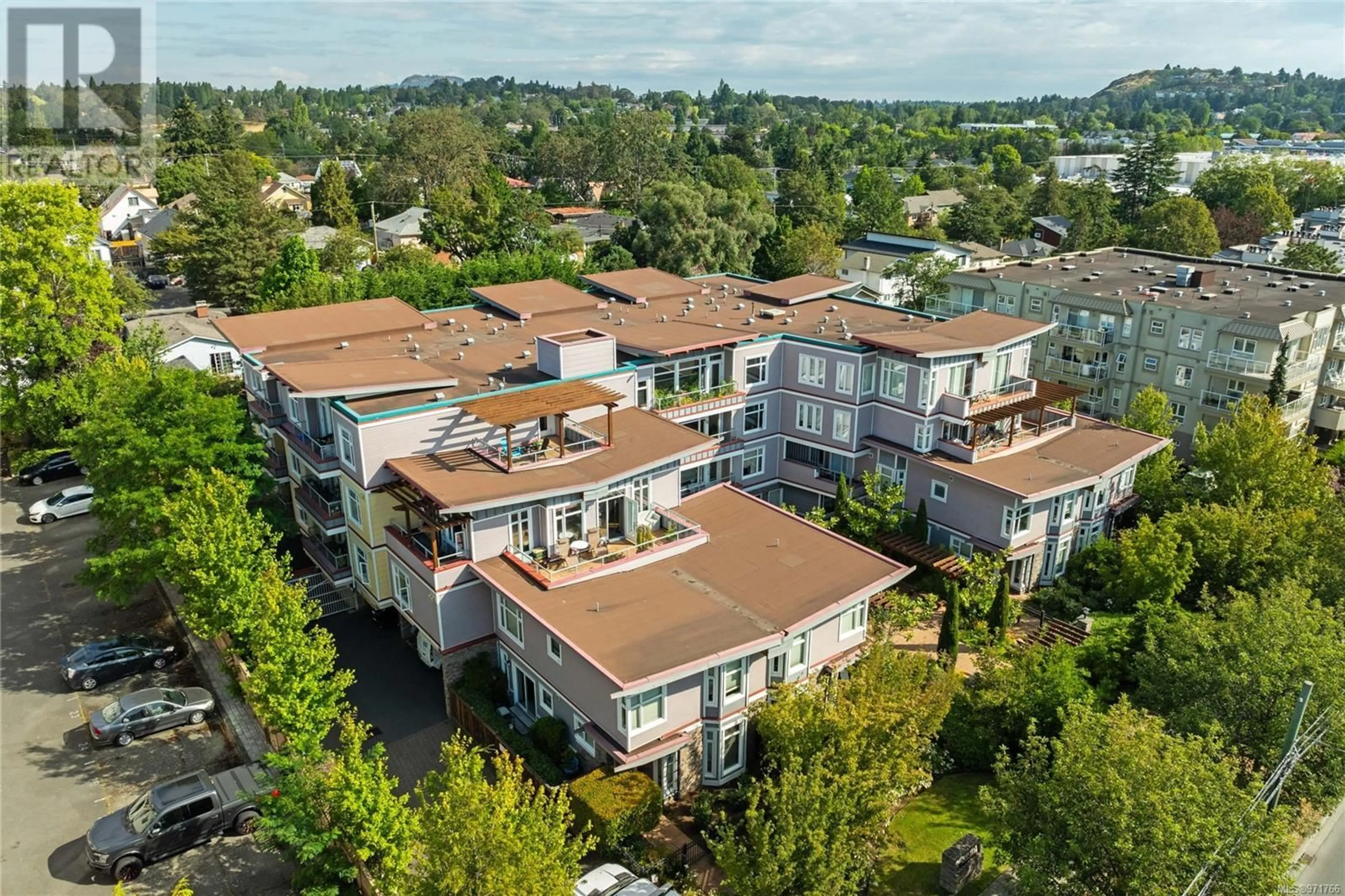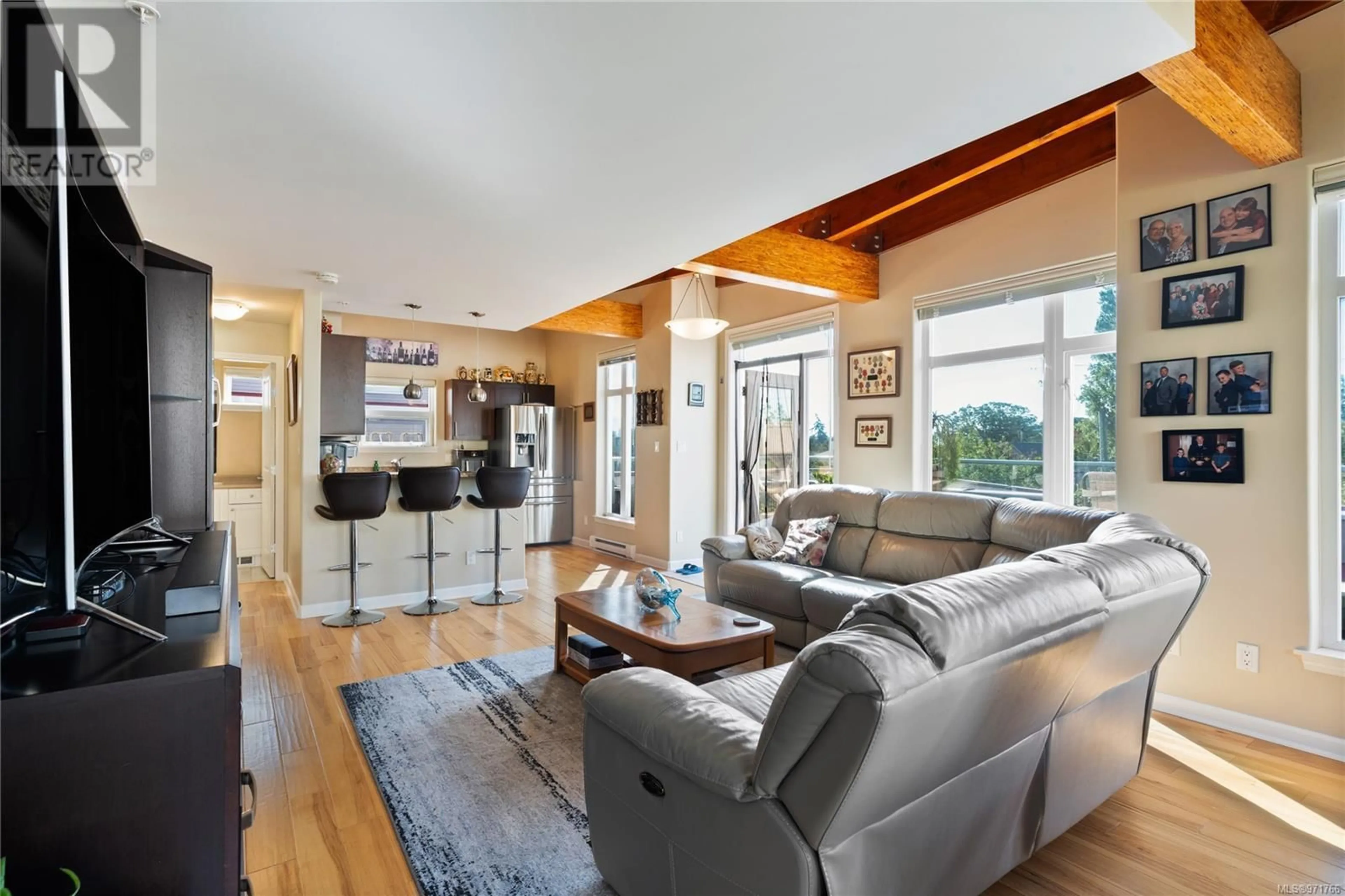301 1510 Hillside Ave, Victoria, British Columbia V8T2C2
Contact us about this property
Highlights
Estimated ValueThis is the price Wahi expects this property to sell for.
The calculation is powered by our Instant Home Value Estimate, which uses current market and property price trends to estimate your home’s value with a 90% accuracy rate.Not available
Price/Sqft$470/sqft
Est. Mortgage$3,435/mth
Maintenance fees$596/mth
Tax Amount ()-
Days On Market35 days
Description
Welcome to unit 301 1510 Hillside Ave , this RARE 3-BED & 3-BATH, two-level condo w/nearly 1,400 SqFt of living space located in the heart of Oaklands. This well-maintained, bright & spacious home provides the feeling of townhouse living but w/the convenience from a condo. The moment you step inside you are greeted w/hardwood flooring, oversized windows that flood the space w/tons of natural light & vaulted ceilings w/exposed wooden beams. The kitchen features new SS appliances including electric range w/hood fan, granite countertops & maple cabinetry that provide ample room for storage & counter space. The living space includes 2 generously sized private patios & powder bath. Retreat to the lower level where you will find 3 spacious bedrooms. The primary includes walk-in closet & ensuite w/vanity, soaker tub and standalone shower. This home is centrally located close to Hillside Mall, multiple parks, all school levels, restaurants, coffee shops & tons of amazing amenities (id:39198)
Property Details
Interior
Features
Lower level Floor
Primary Bedroom
13'6 x 11'7Ensuite
Bathroom
Bedroom
10'0 x 8'0Exterior
Parking
Garage spaces 1
Garage type -
Other parking spaces 0
Total parking spaces 1
Condo Details
Inclusions
Property History
 33
33

