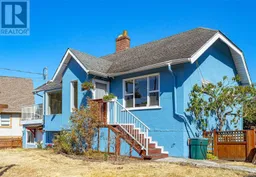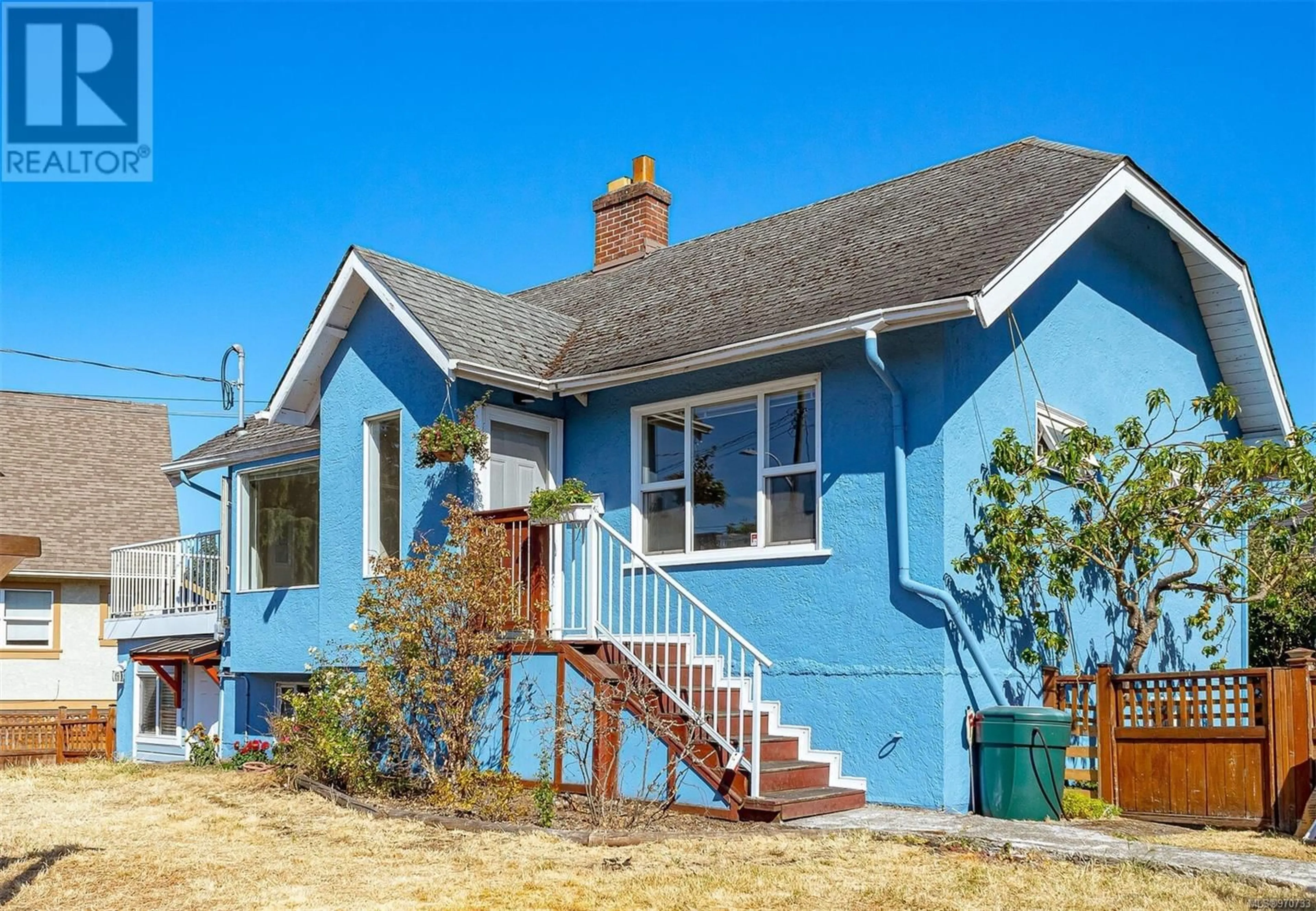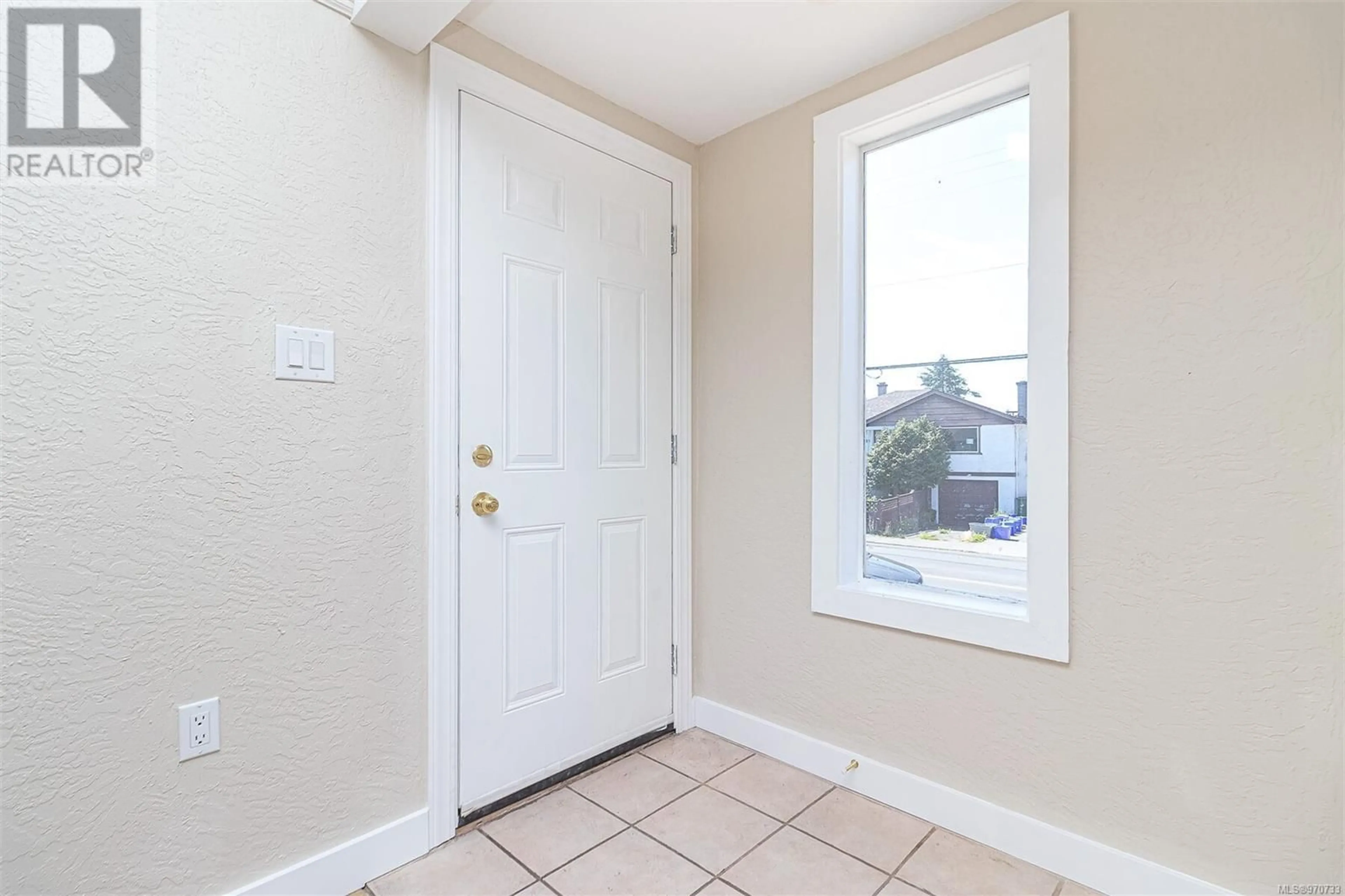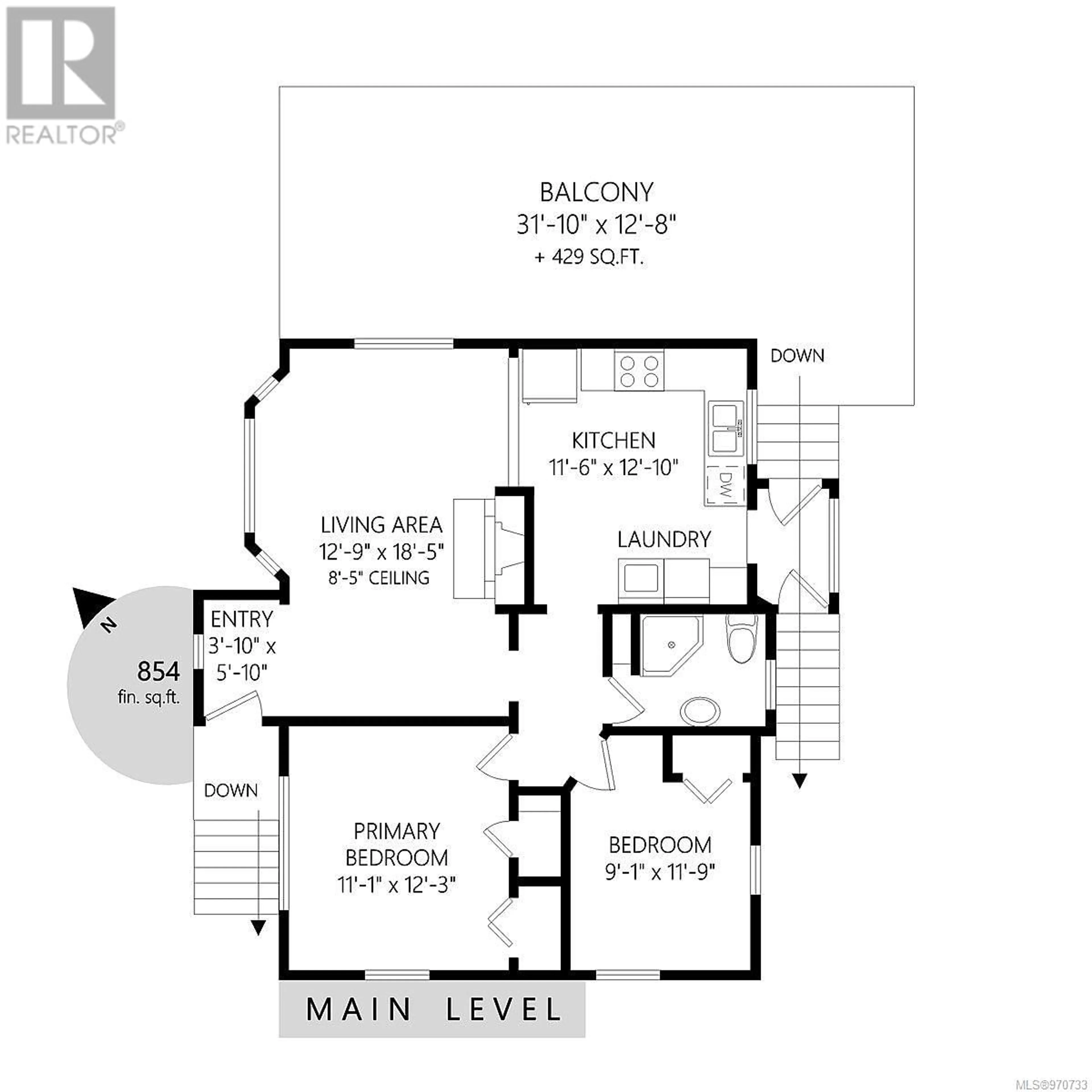3003 Cedar Hill Rd, Victoria, British Columbia V8T3J2
Contact us about this property
Highlights
Estimated ValueThis is the price Wahi expects this property to sell for.
The calculation is powered by our Instant Home Value Estimate, which uses current market and property price trends to estimate your home’s value with a 90% accuracy rate.Not available
Price/Sqft$577/sqft
Days On Market7 days
Est. Mortgage$4,247/mth
Tax Amount ()-
Description
Welcome to this beautifully updated 1940s character house, situated on a desirable corner lot at Cedar Hill Rd and Delatre St. This unique property offers a total of 5935 sq. ft., featuring two separate suites, each with its own private fenced yard—Ideal for investors or multi-generational living. The newly renovated 2-bedroom, 1-bath suite downstairs boasts fresh paint, hardwood baseboards, new laminate and tile flooring, a reglazed tub, new electric baseboards, modern blinds, a dryer, and much more. The main floor, renovated in 2013 & 2021 includes a new electrical sub-panel, vinyl windows, updated flooring, baseboards, and an electric furnace. The entire house has been freshly painted, ensuring a move-in-ready experience. With its blend of classic charm and contemporary updates, this property offers exceptional rental potential and an opportunity to maximize returns in Victoria’s competitive real estate market. Don’t miss out on this rare find—schedule your viewing today! (id:39198)
Property Details
Interior
Lower level Floor
Entrance
5' x 10'Bedroom
10' x 12'Bedroom
10' x 6'Bathroom
Exterior
Parking
Garage spaces 2
Garage type -
Other parking spaces 0
Total parking spaces 2
Property History
 51
51


