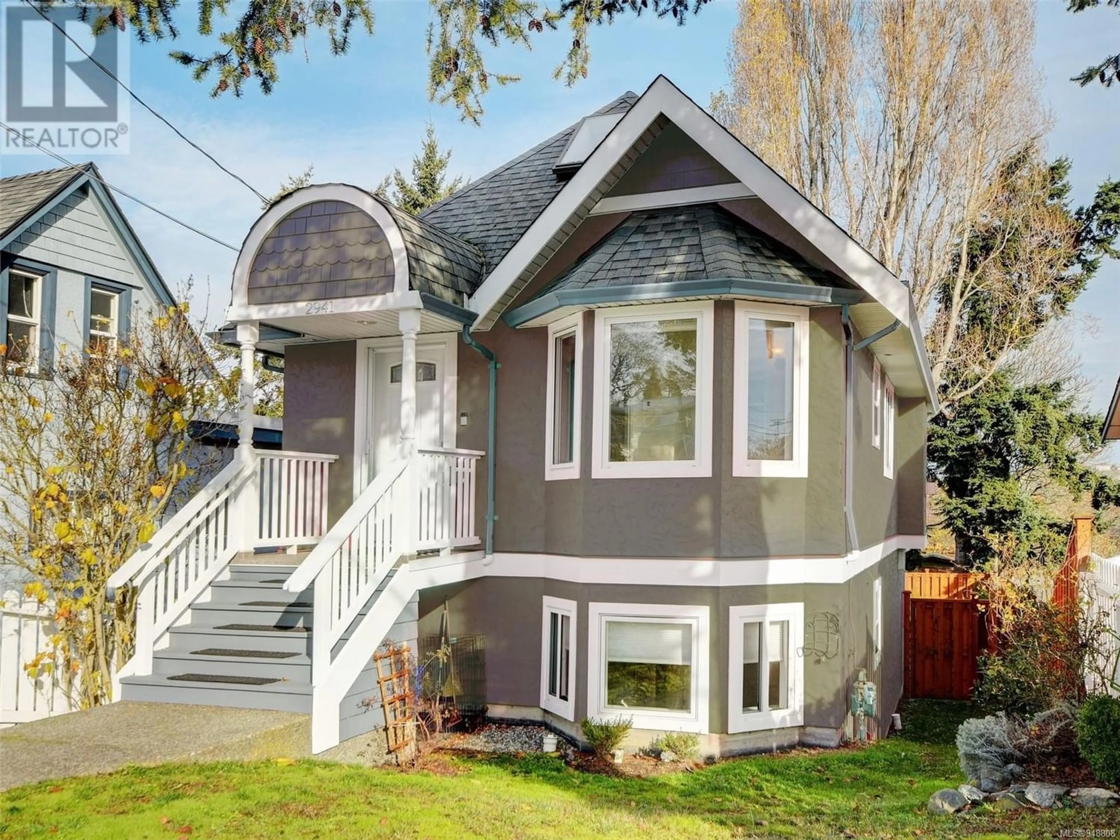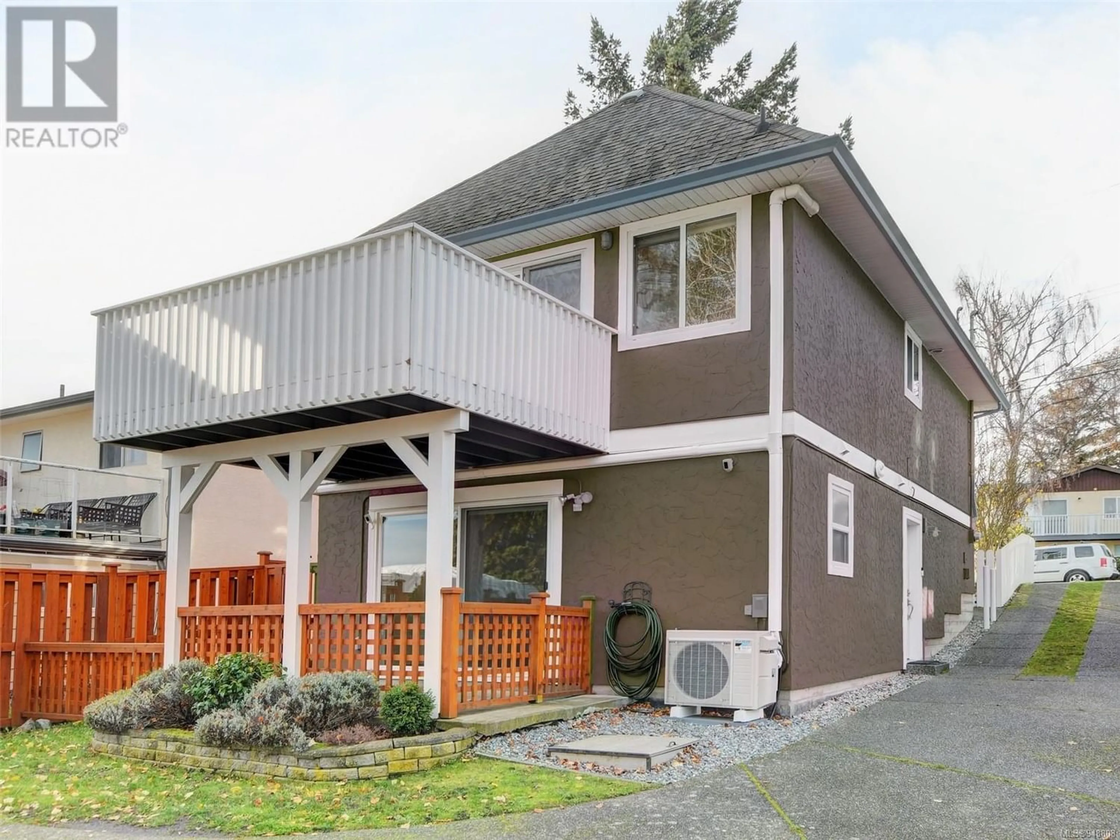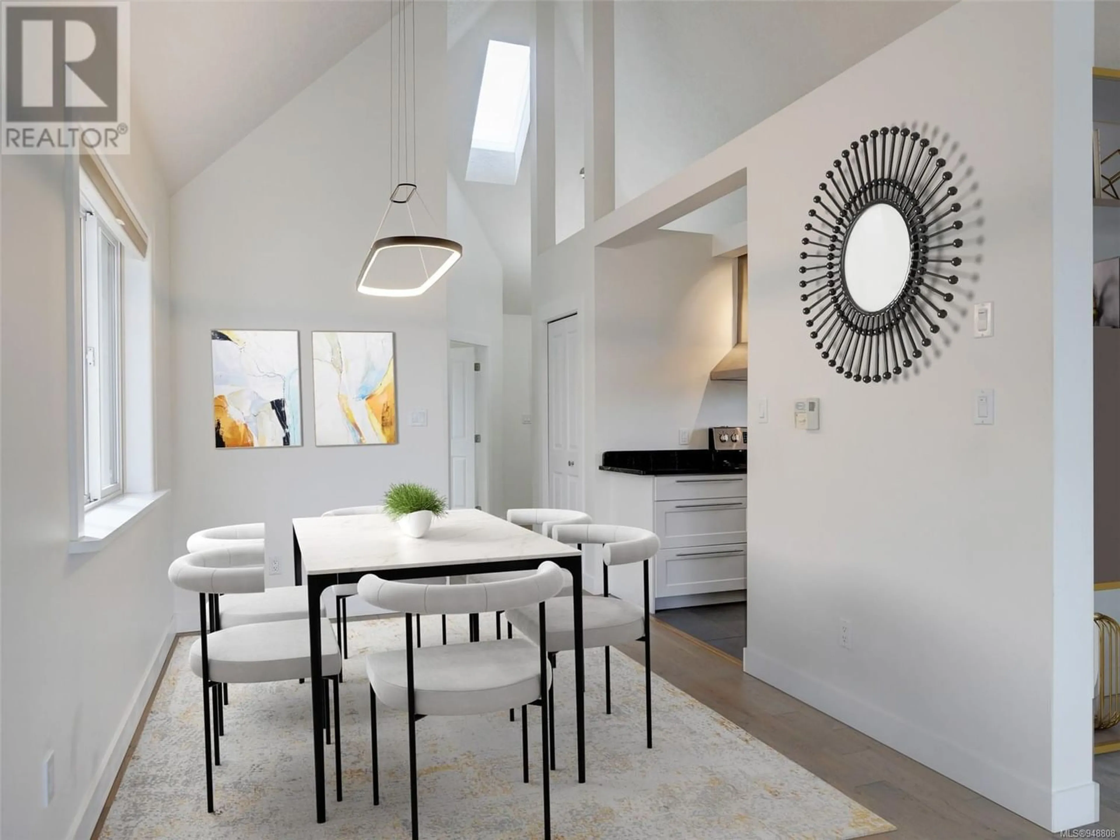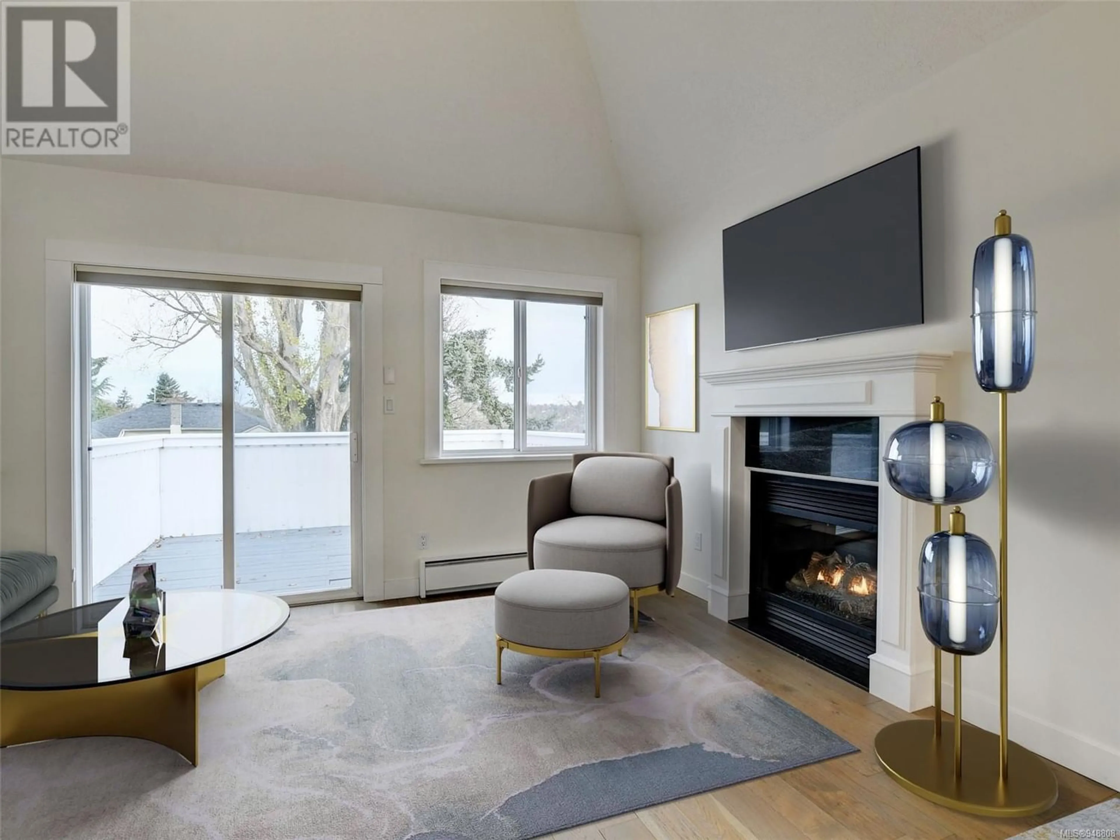2941 Cedar Hill Rd, Victoria, British Columbia V8T3H8
Contact us about this property
Highlights
Estimated ValueThis is the price Wahi expects this property to sell for.
The calculation is powered by our Instant Home Value Estimate, which uses current market and property price trends to estimate your home’s value with a 90% accuracy rate.Not available
Price/Sqft$584/sqft
Est. Mortgage$3,431/mo
Tax Amount ()-
Days On Market1 year
Description
Consider this charming character home built in 2000 as an alternative to townhouse living in the delightful Oaklands neighbourhood. Tastefully appointed with 3 bedrooms and 3 bathrooms, this home offers flexibility with its walkout lower level with an additional entrance. Bright and airy with the main floor vaulted ceiling reaching to 17' which adds drama and style not typically seen. Engineered hardwood floors, fresh white kitchen with quartz counters and stainless appliances are a chefs dream. The living room offers a gas fireplace and steps out to a private terrace with distant views. The primary retreat is generous with a walk in closet, 4 piece ensuite, and sliding glass doors to a covered patio overlooking the backyard. An easy care yard with ample room for a vegetable garden, and play area for children and pets. Recent upgrades including a heat pump in 2022, tankless hot water 2021, fence 2021, and exterior paint 2023, leaves nothing to do but move into this spotless home. (id:39198)
Property Details
Interior
Features
Main level Floor
Bedroom
9' x 10'Dining room
9' x 11'Porch
5' x 5'Bathroom
Exterior
Parking
Garage spaces 2
Garage type -
Other parking spaces 0
Total parking spaces 2




