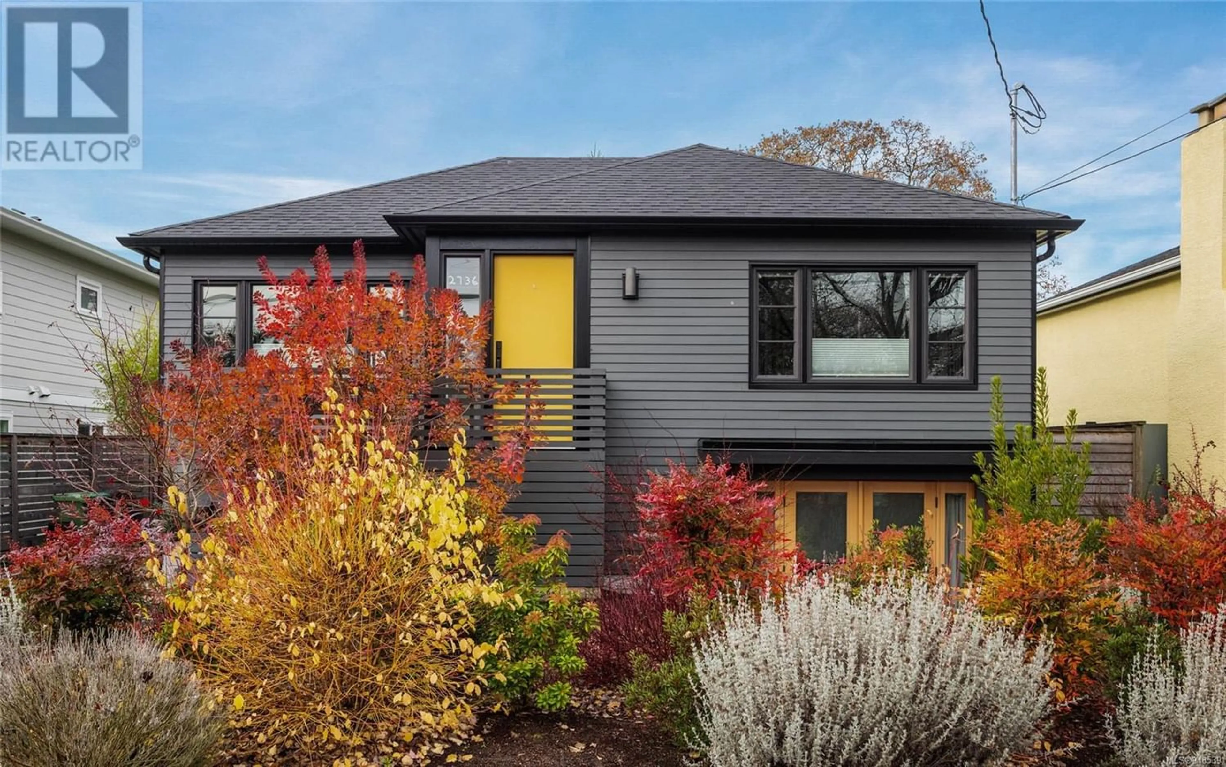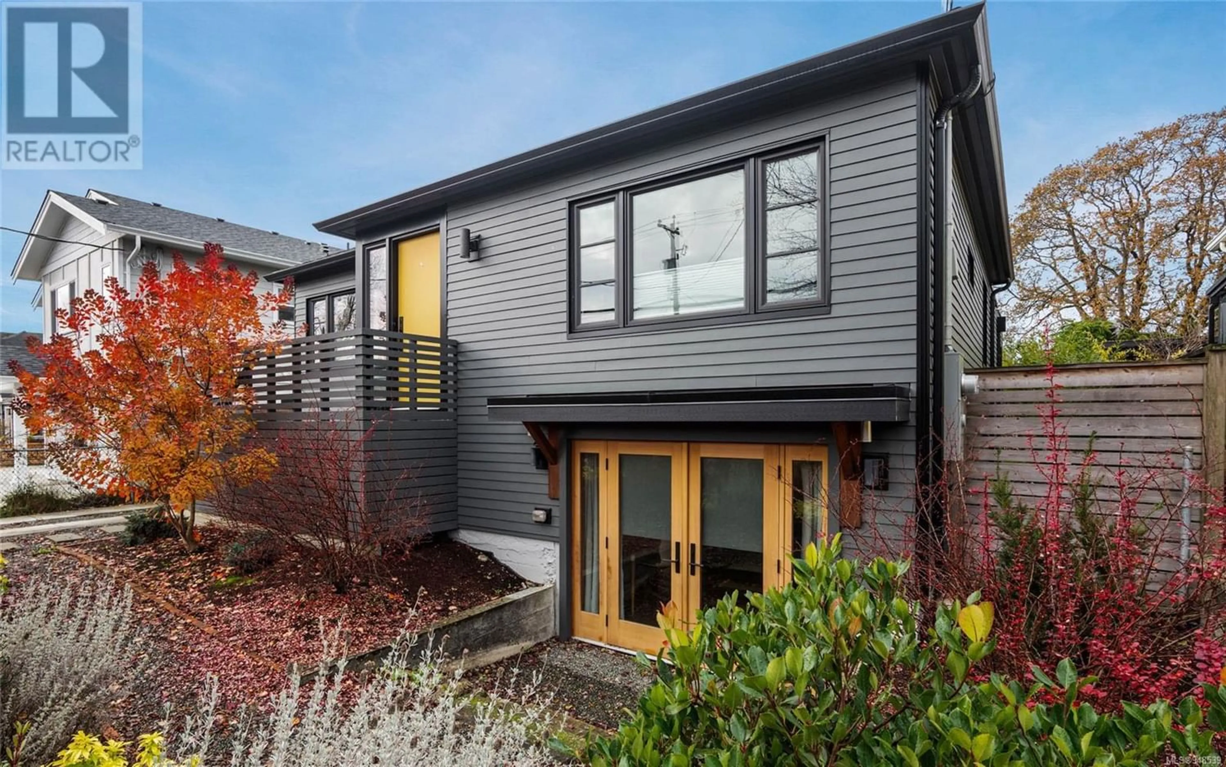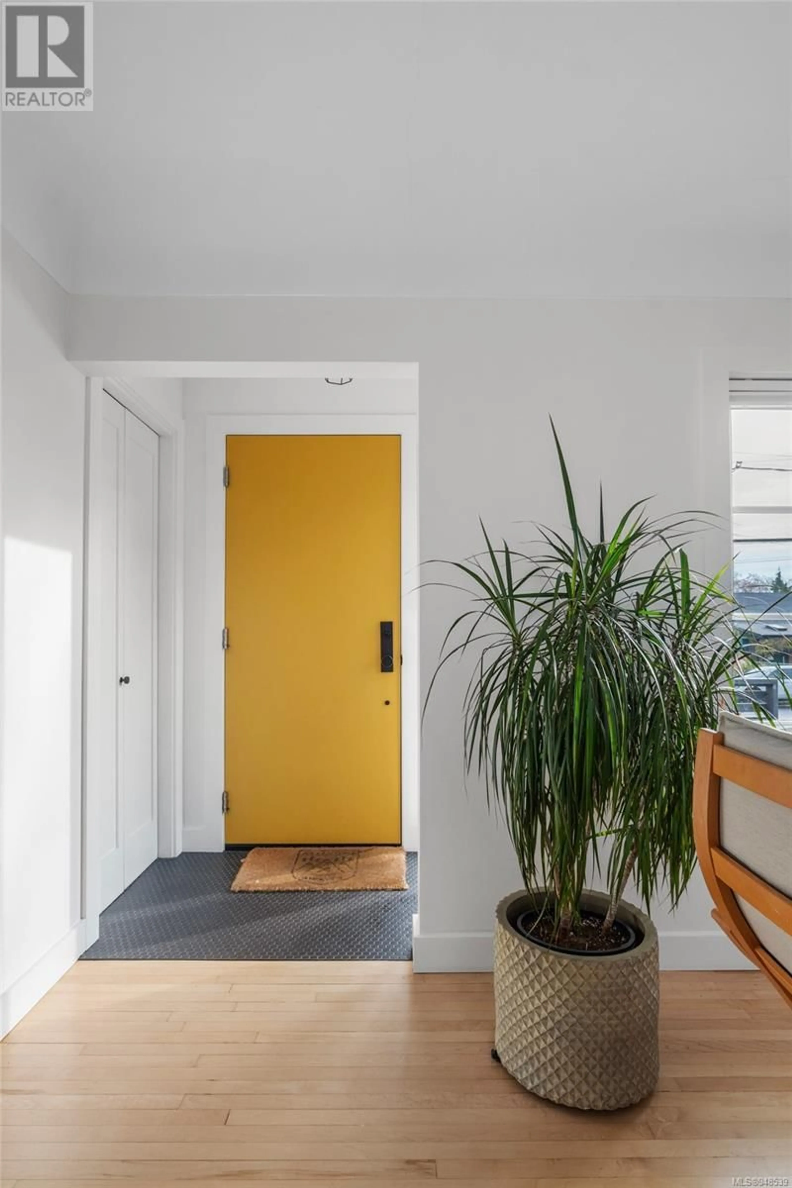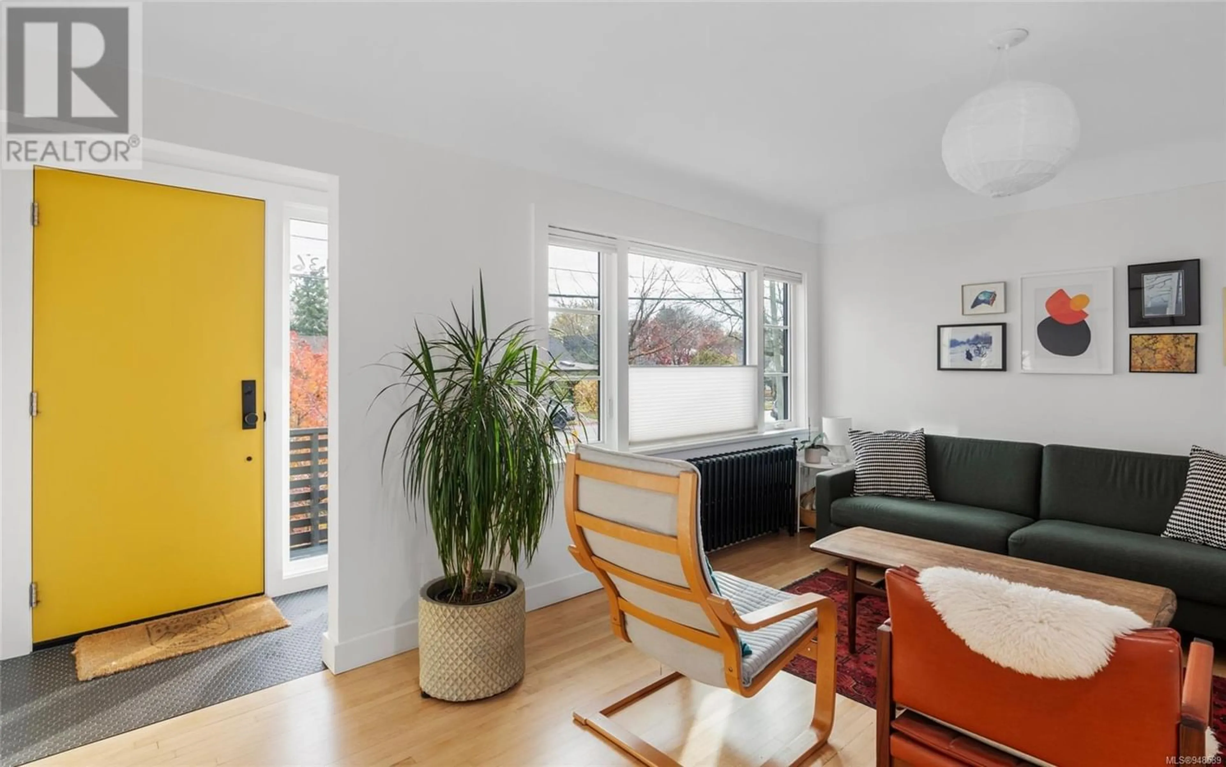2736 Scott St, Victoria, British Columbia V8R4J2
Contact us about this property
Highlights
Estimated ValueThis is the price Wahi expects this property to sell for.
The calculation is powered by our Instant Home Value Estimate, which uses current market and property price trends to estimate your home’s value with a 90% accuracy rate.Not available
Price/Sqft$590/sqft
Est. Mortgage$5,583/mo
Tax Amount ()-
Days On Market1 year
Description
The time has arrived...The home you have been waiting for in the heart of the amazing Oaklands neighbourhood! Meticulously renovated w/addition in 2018 your new home mixes contemporary with classic stylings. Providing 3/4 bedrooms (3 beds + legal studio suite ready), 3 full baths. The main floor boasts an open & bright living area, with original hardwood floors, & refinished radiators adding a touch of vintage charm. The completely updated eat-kitchen is a chef's delight, featuring sleek modern finishes & top-of-the-line appliances. A wonderful floor plan with ample space for a growing family with excellent flow to your west-facing yard backing onto parkland. Recreated inside & out this home is a ''must-see'' with the addition of a principal suite with heated concrete floors & the lower level hidden gem, featuring media room, great storage & a versatile studio suite that can serve as an extra bedroom, guest retreat, home office, or $$ short term rental. Book your private viewing today! (id:39198)
Property Details
Interior
Features
Main level Floor
Entrance
6 ft x 3 ftPorch
8 ft x 4 ftLiving room
17 ft x 13 ftPrimary Bedroom
11 ft x 14 ftExterior
Parking
Garage spaces 1
Garage type -
Other parking spaces 0
Total parking spaces 1




