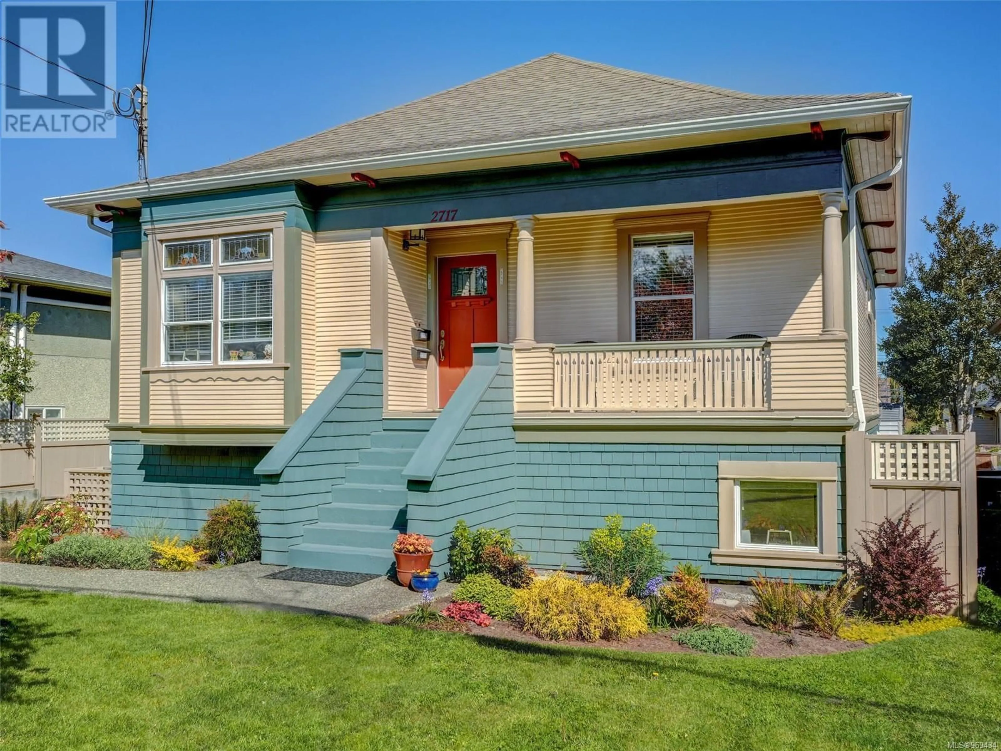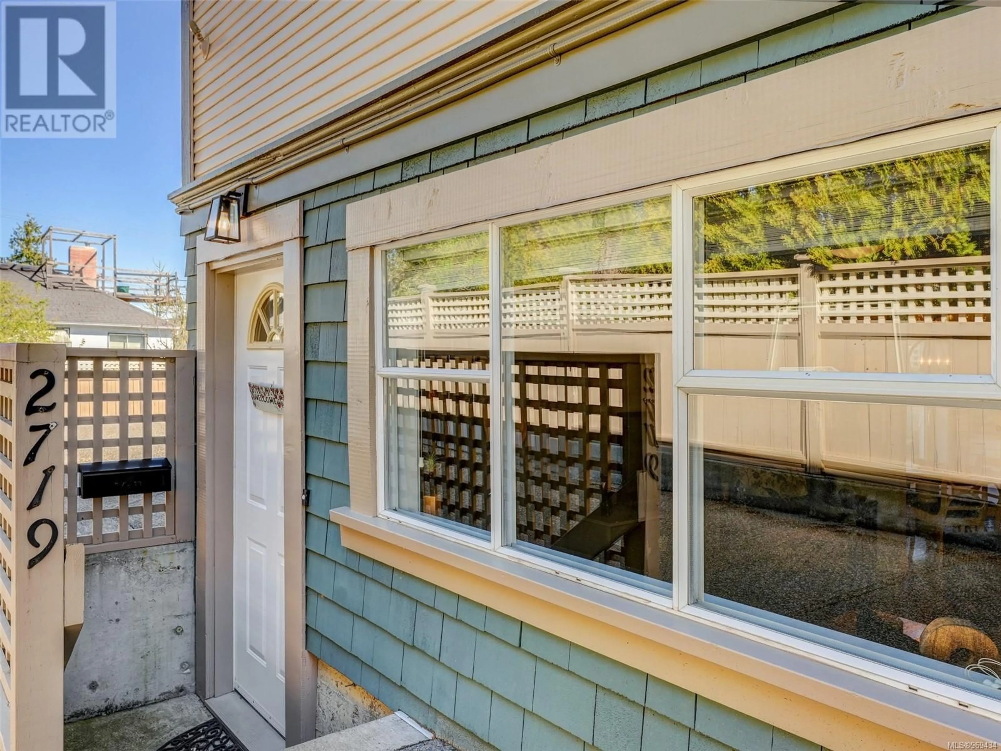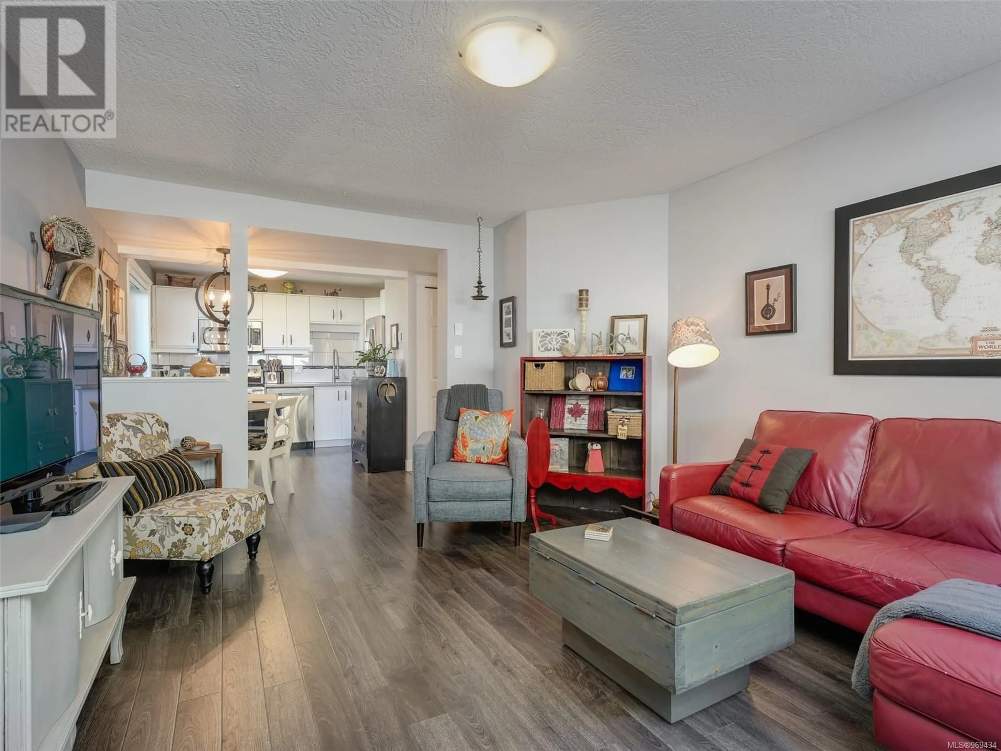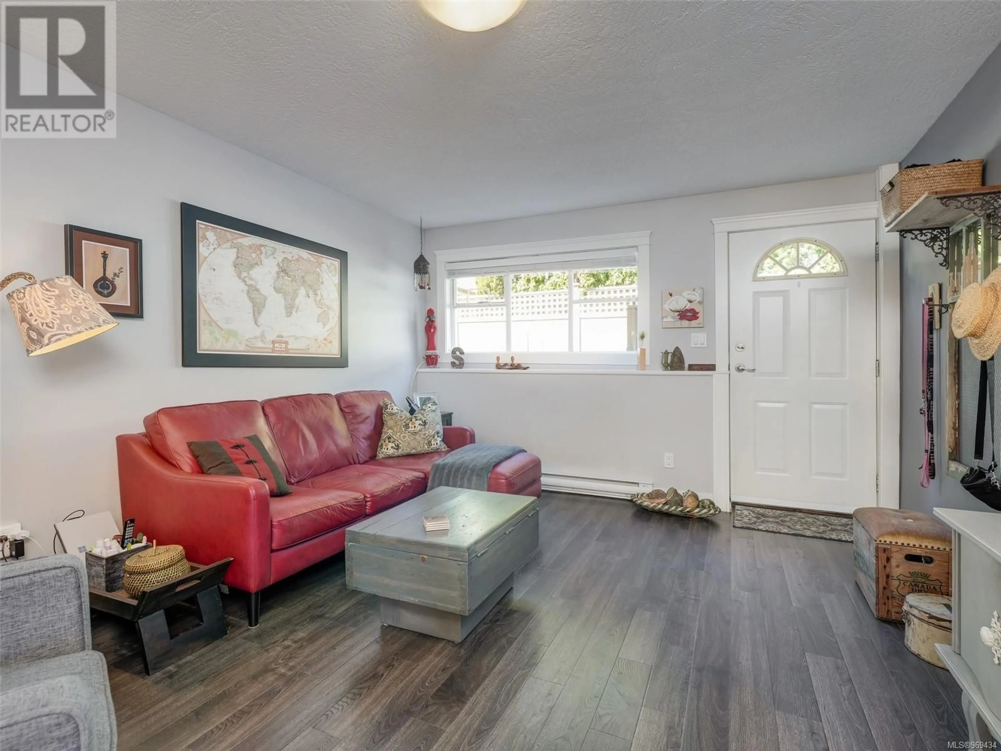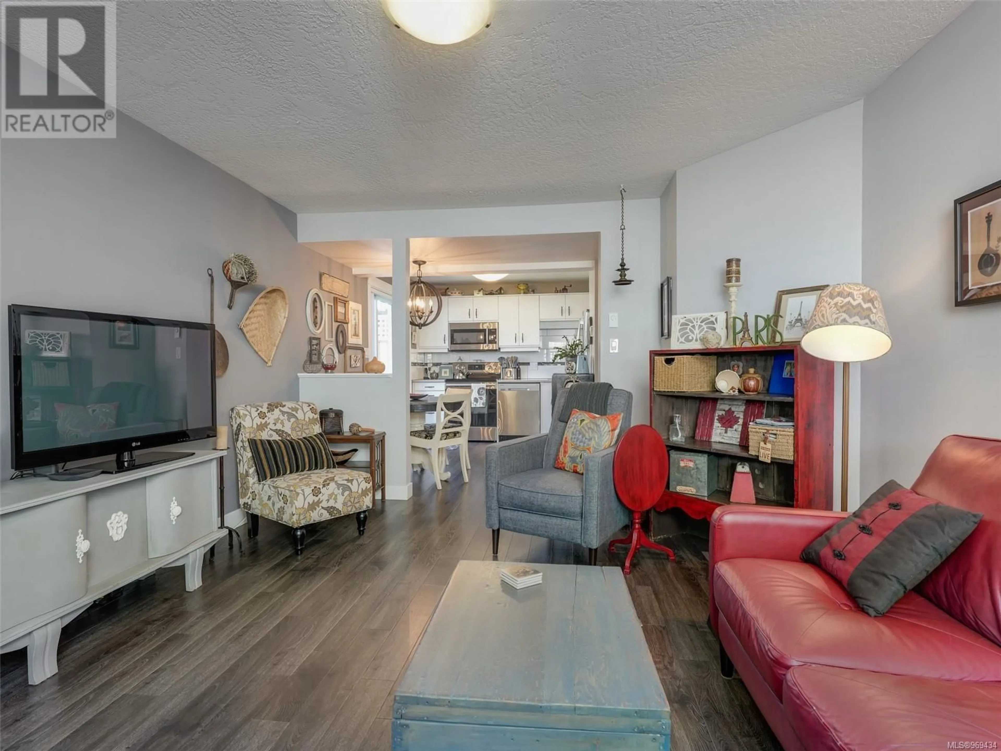2719 Asquith St, Victoria, British Columbia V8R3Y6
Contact us about this property
Highlights
Estimated ValueThis is the price Wahi expects this property to sell for.
The calculation is powered by our Instant Home Value Estimate, which uses current market and property price trends to estimate your home’s value with a 90% accuracy rate.Not available
Price/Sqft$565/sqft
Est. Mortgage$2,533/mo
Maintenance fees$240/mo
Tax Amount ()-
Days On Market198 days
Description
Welcome to your own garden-level sanctuary within a charming character home nestled in Fernwood/Oaklands! This lovely 2-bedroom townhome feels more like a home with your own private yard space to enjoy the sun and some greenspace while sipping your coffee or wine! Tasteful touches including quartz countertops, sleek cupboards, pristine laminate floors, heated bathroom floors, undercabinet lighting, closet organizer & stainless-steel appliances! The many windows bring in plenty of natural light to flood the home. This is the perfect home for the first time buyer or those ready to downsize in an ideal location. Centrally located close to Victoria’s stunning beaches, parks, schools, shopping and Royal Jubilee Hospital. Feel secure in this small, well run self managed strata building where the owners work together to maintain the property and make it a great place to live. Parking & storage shed available and 2 small dogs allowed make this is the perfect home to call yours. (id:39198)
Property Details
Interior
Features
Main level Floor
Patio
18'7 x 4'1Pantry
4'8 x 4'8Bedroom
9'8 x 9'4Bathroom
Exterior
Parking
Garage spaces 1
Garage type Stall
Other parking spaces 0
Total parking spaces 1
Condo Details
Inclusions
Property History
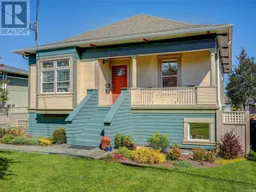 26
26
