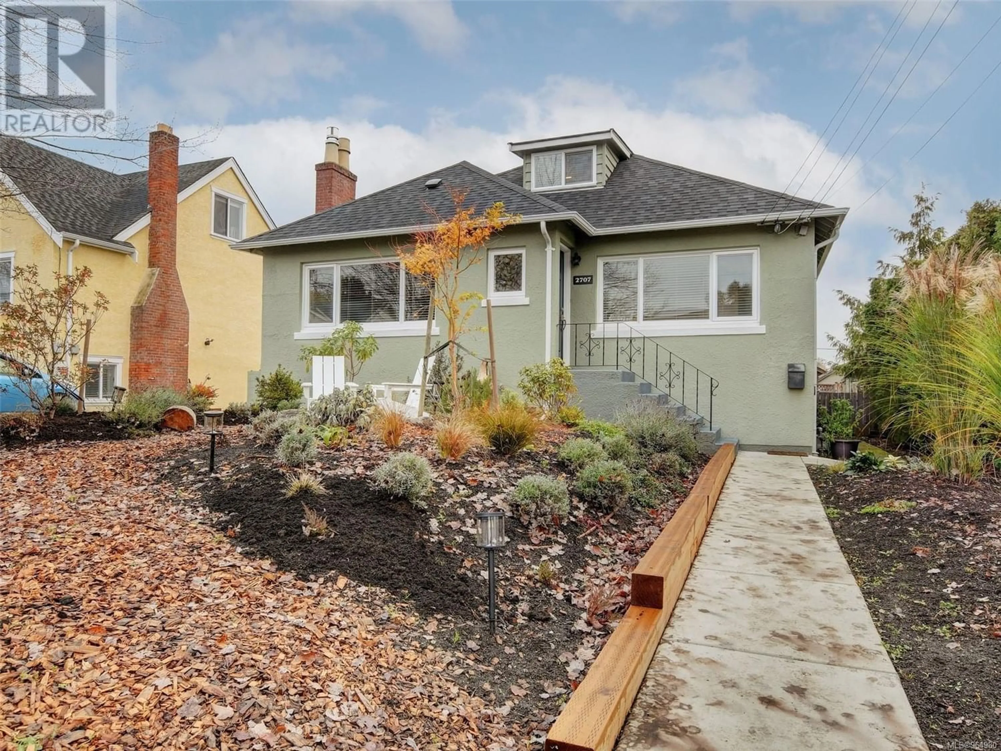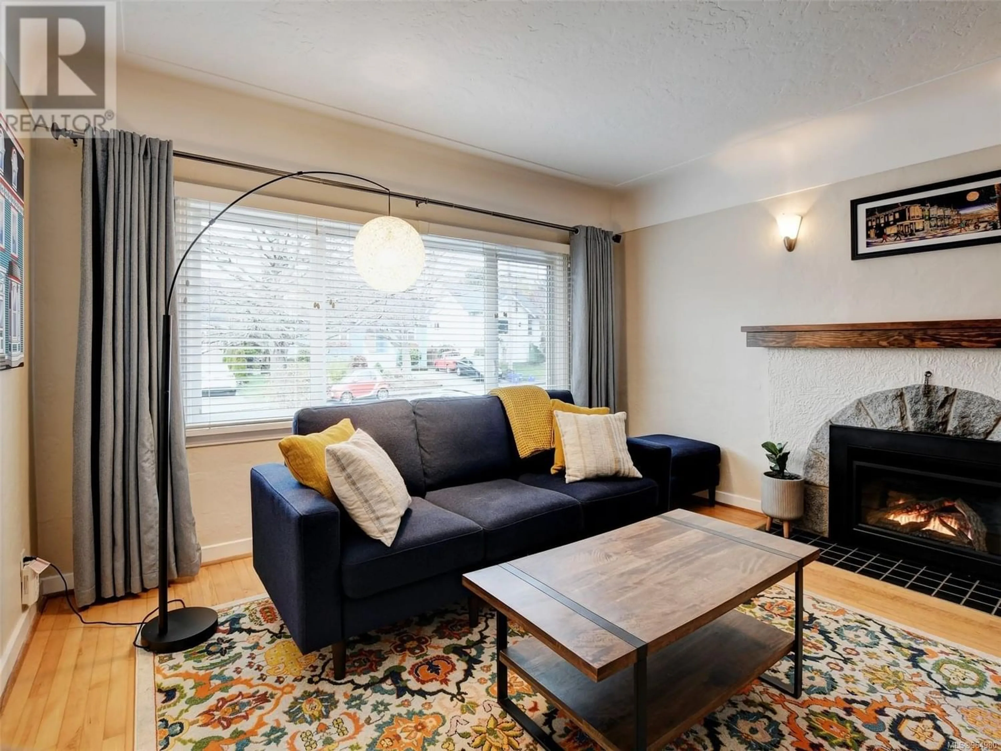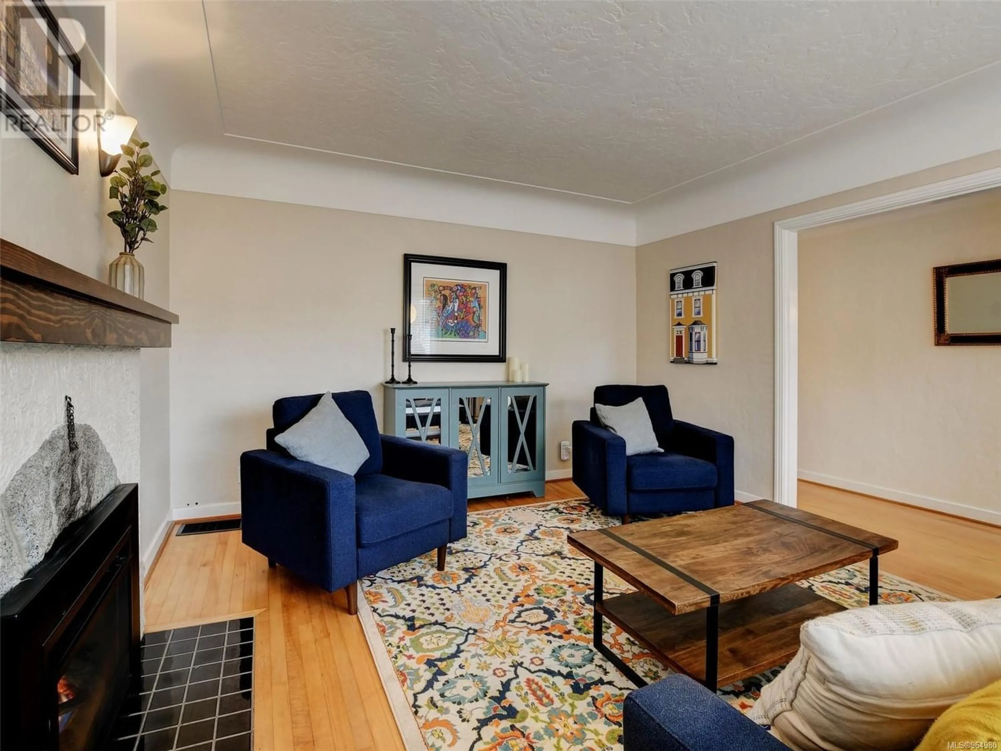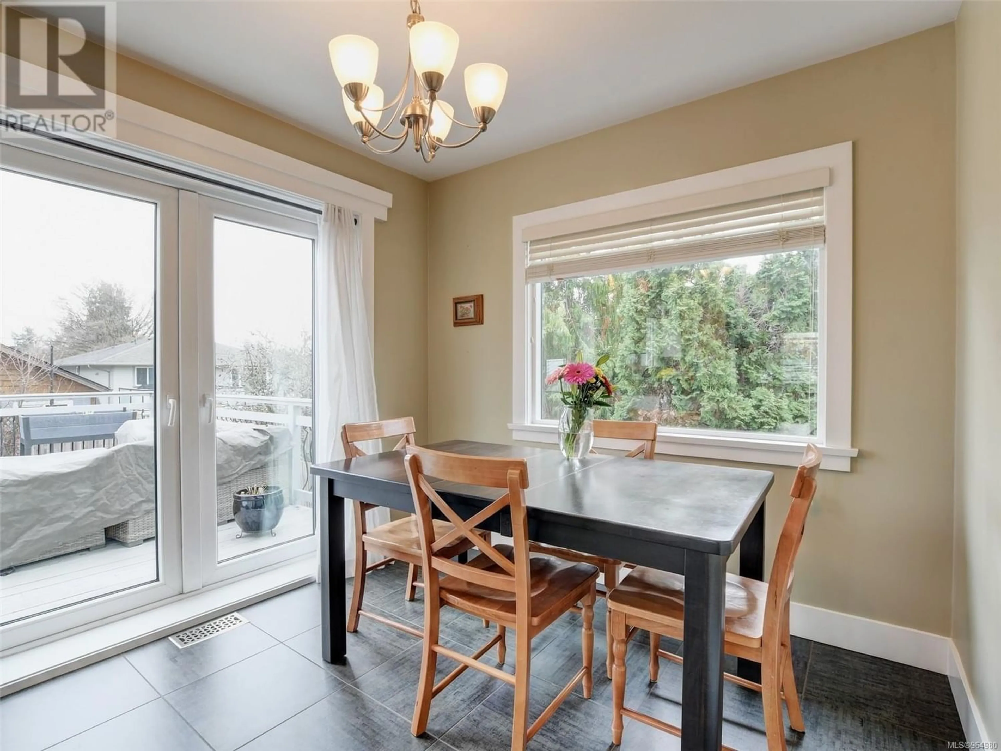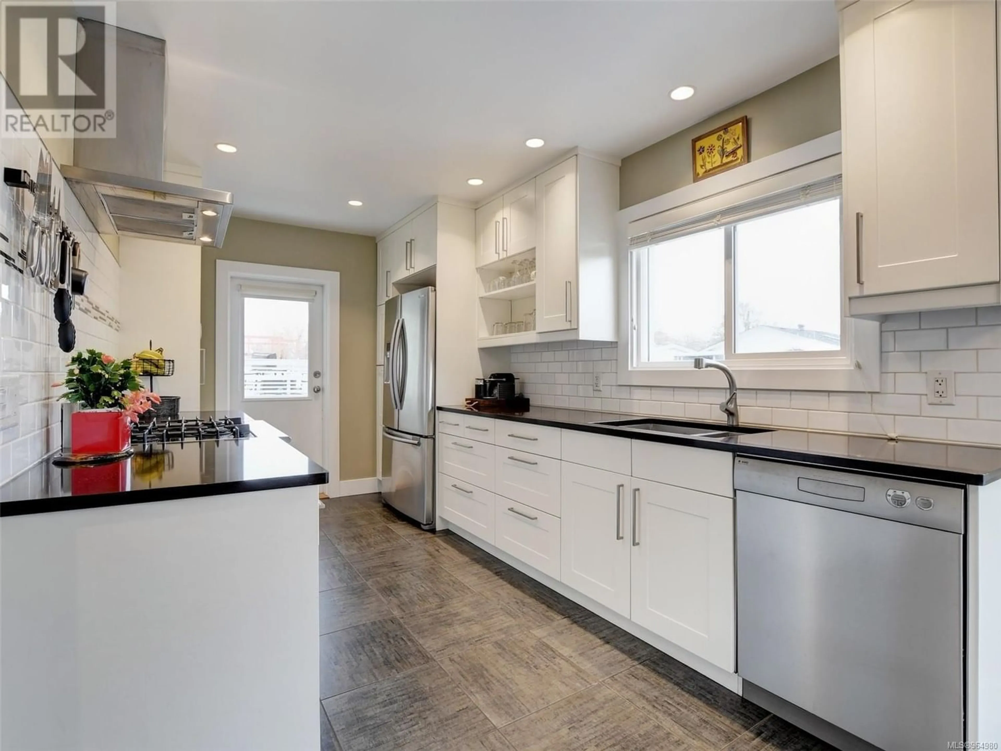2707 Forbes St, Victoria, British Columbia V8R4C4
Contact us about this property
Highlights
Estimated ValueThis is the price Wahi expects this property to sell for.
The calculation is powered by our Instant Home Value Estimate, which uses current market and property price trends to estimate your home’s value with a 90% accuracy rate.Not available
Price/Sqft$535/sqft
Est. Mortgage$5,793/mo
Tax Amount ()-
Days On Market214 days
Description
A beautiful character home in the heart of Oaklands! This 4 bed, 2 bath plus office home offers plenty of space for the family. Entering the home, you will be impressed by the lovely hardwood floors on the main level, with a large, bright living room with cozy gas fireplace. The kitchen provides great cooking area with gas range, stainless appliances, quartz counters, heated tile floors and a great dining space. There is a huge entertainment sized deck off the main living area with gas BBQ hook up, overlooking the flat, fenced yard. A jetted tub in the main bath with heated floors just off the large primary and 2nd bedrooms. Up is a 3rd bed with an office space tucked away. The lower level (possible in-law suite?) has a huge 4th bed/rec room, updated laundry, a 3 pce bath and plenty of storage. Features include a newer roof, updated gas furnace and hot water tank, vinyl windows, high quality blinds, to name a few. Centrally located on a quiet street, a pleasure to view! (id:39198)
Property Details
Interior
Features
Second level Floor
Office
10' x 9'Bedroom
13' x 10'Exterior
Parking
Garage spaces 2
Garage type Stall
Other parking spaces 0
Total parking spaces 2

