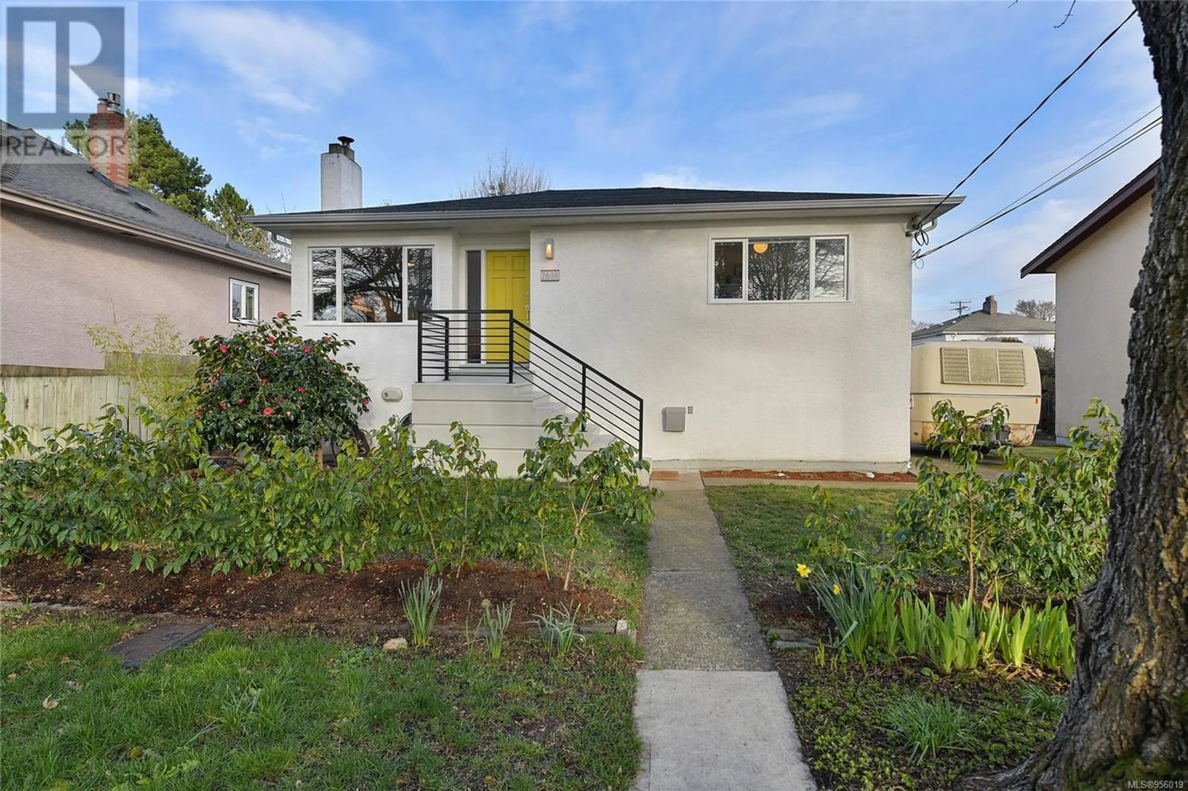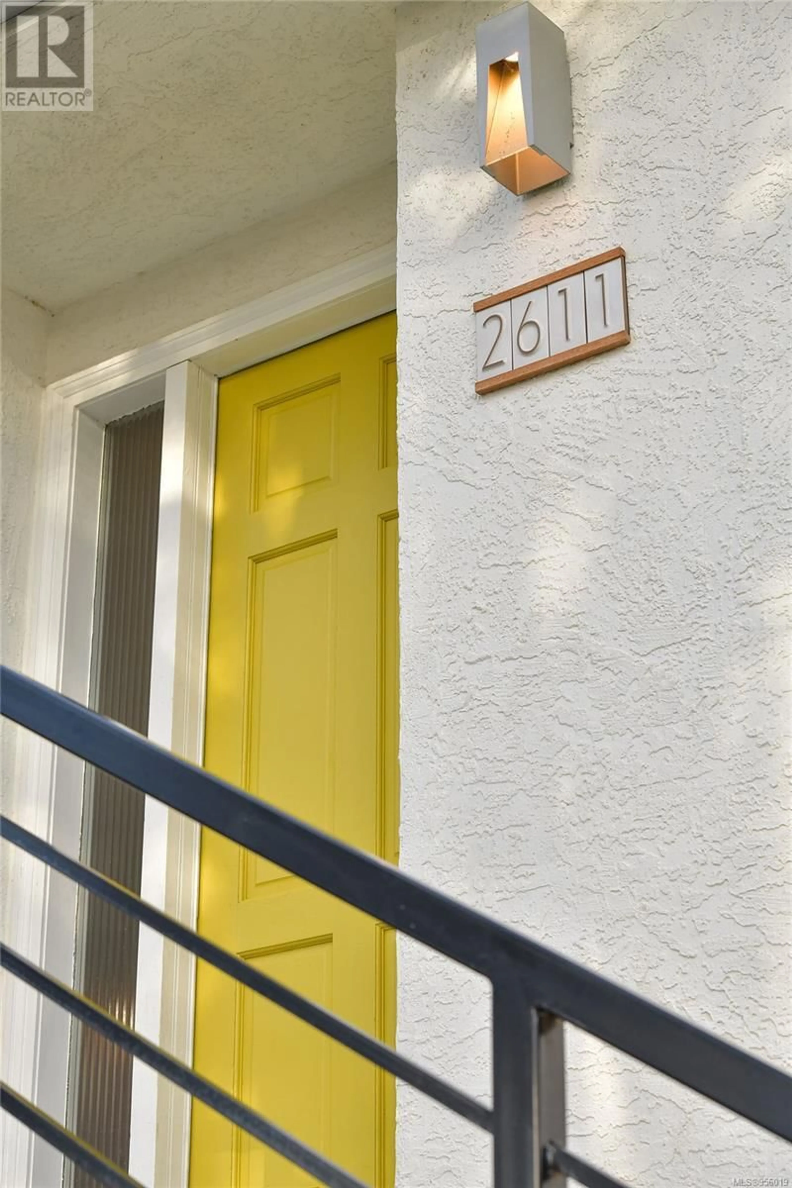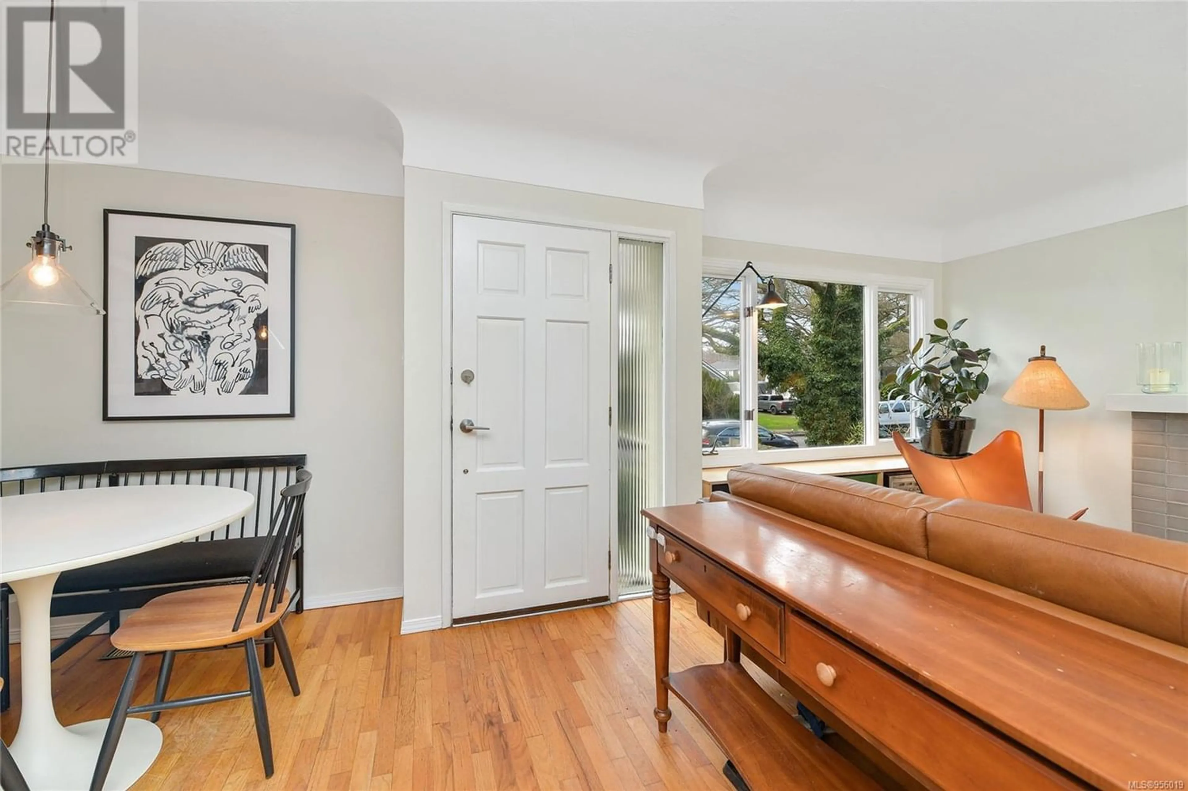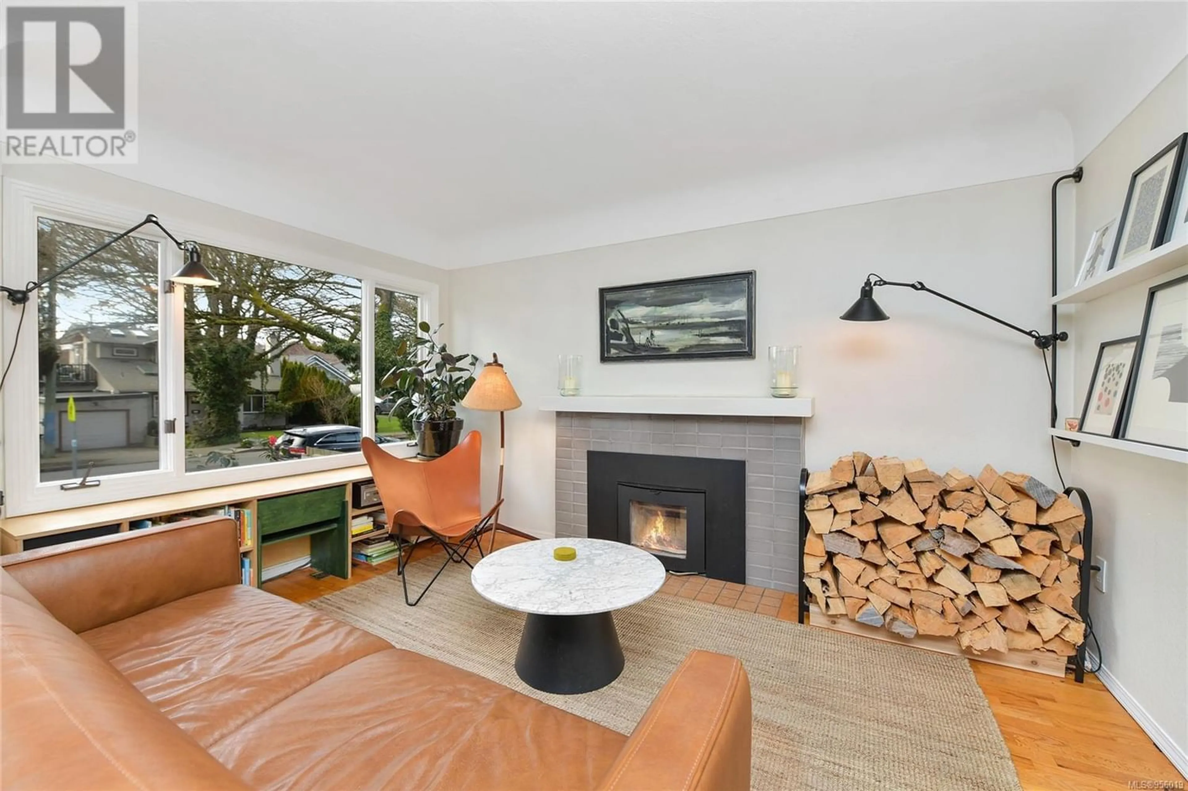2611 Victor St, Victoria, British Columbia V8R4E3
Contact us about this property
Highlights
Estimated ValueThis is the price Wahi expects this property to sell for.
The calculation is powered by our Instant Home Value Estimate, which uses current market and property price trends to estimate your home’s value with a 90% accuracy rate.Not available
Price/Sqft$586/sqft
Est. Mortgage$4,509/mo
Tax Amount ()-
Days On Market282 days
Description
Bright and charming 1955 Oaklands home boasts coved ceilings and hardwood floors, making it a delightful showpiece. The main floor features a lovely living/dining rm with a beautifully tiled fireplace and mantle, with a bright and modern updated kitchen equipped with a large island/eating bar, updated bathrm, and two generously sized bedrms. Downstairs, a spacious one-bedrm suite awaits, complete with a new kitchen, ample storage, and laundry facilities. The home is freshly painted and adorned with new fencing, update windows, gas furnace plus 200 amp service and an outside shed with electrical and water connections, this property offers convenience and versatility. Nestled on a picturesque lot with a sunny backyard, fruit trees, and a vegetable garden, it presents a fabulous opportunity not to be missed. Situated in Oaklands bordering Fernwood, this solid family home or revenue property enjoys a quiet street close to schools. (id:39198)
Property Details
Interior
Features
Main level Floor
Bedroom
12 ft x 10 ftPrimary Bedroom
12 ft x 11 ftBathroom
Dining room
7 ft x 6 ftExterior
Parking
Garage spaces 2
Garage type Stall
Other parking spaces 0
Total parking spaces 2




