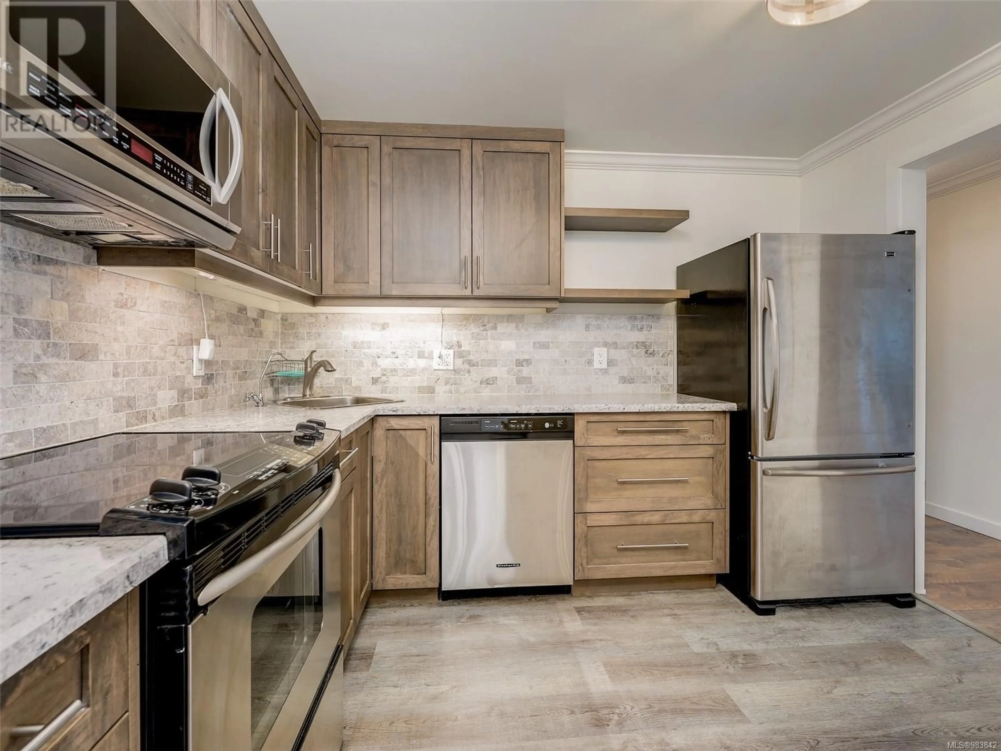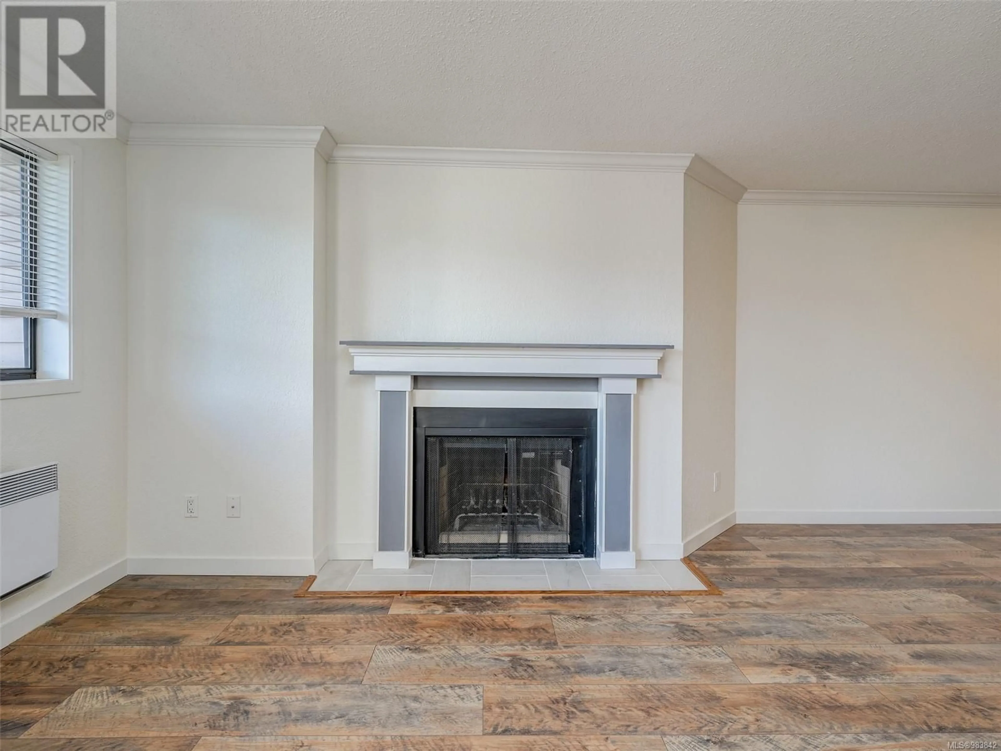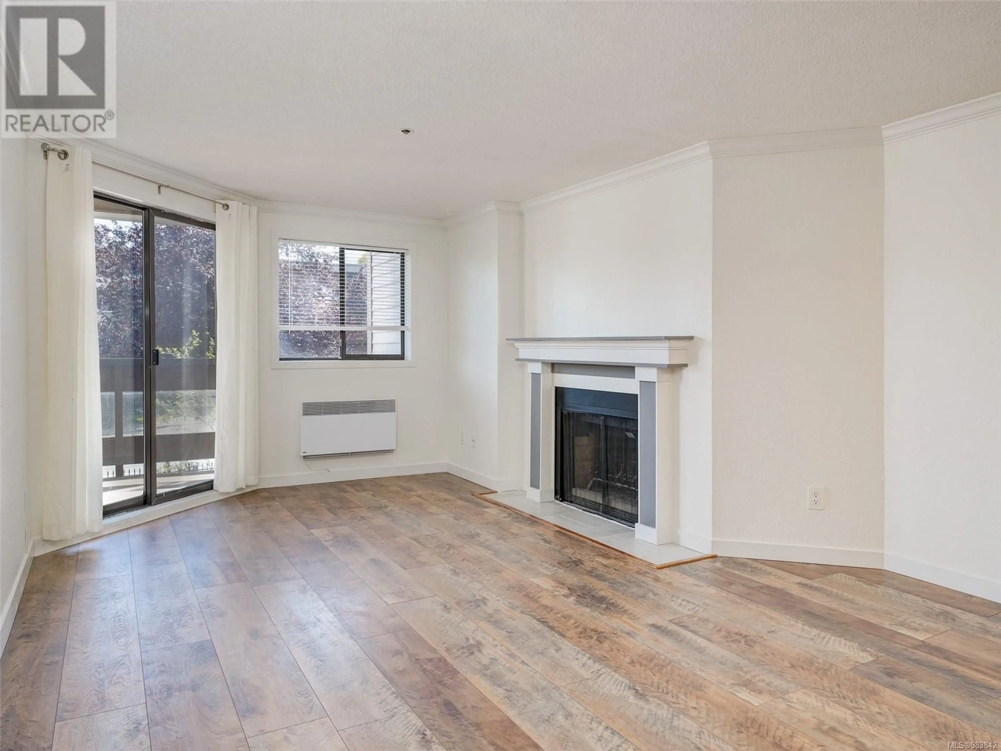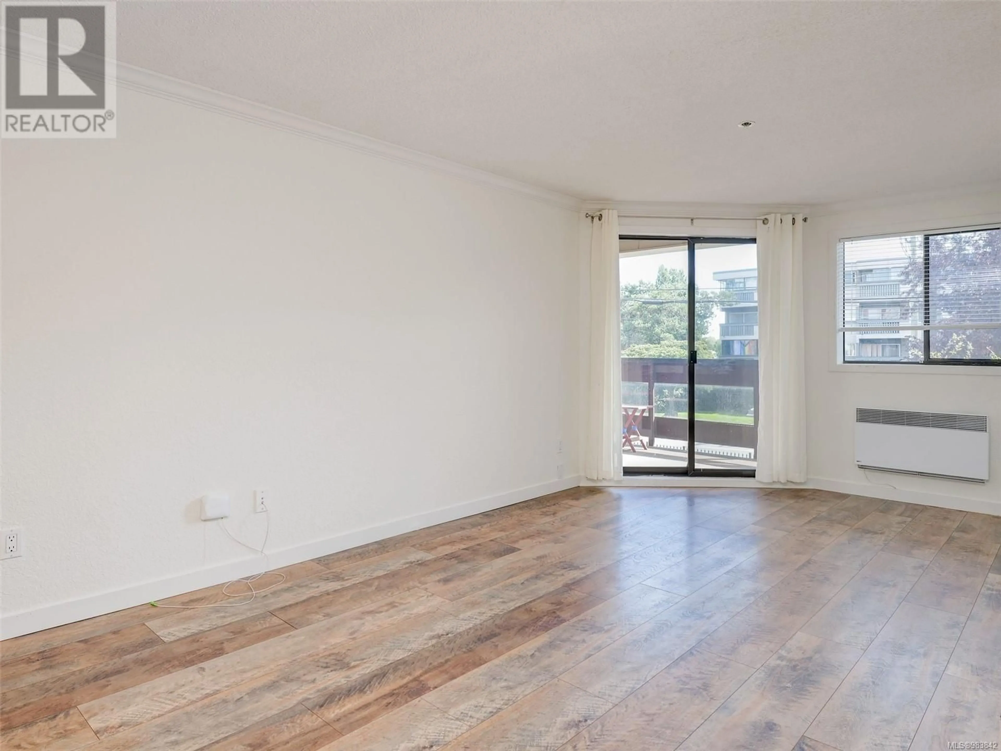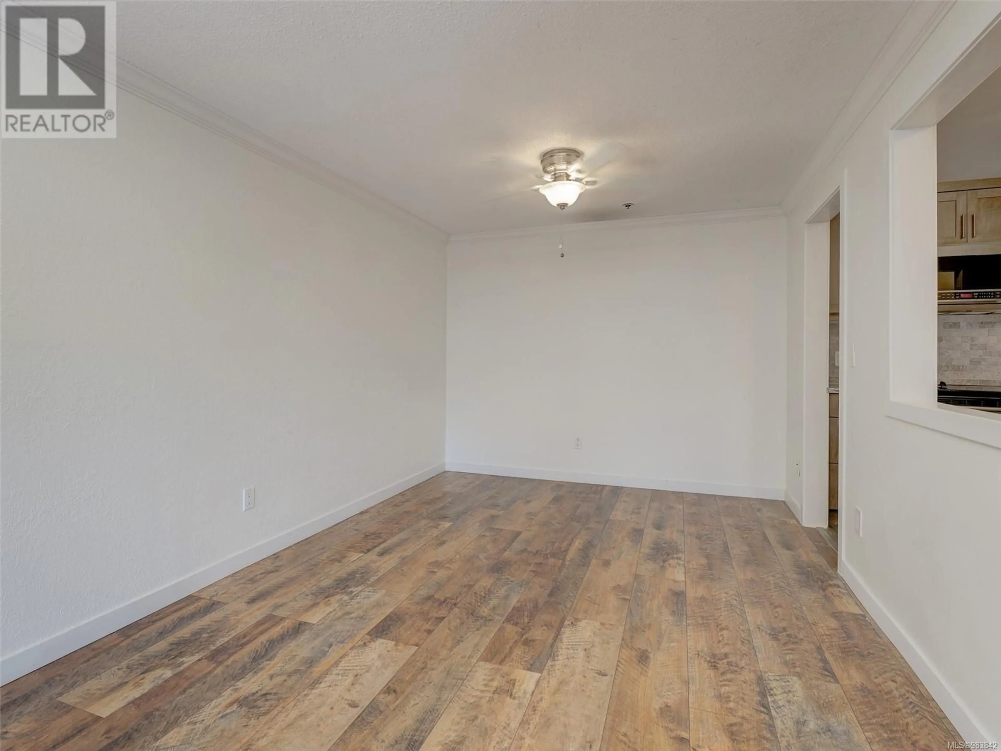212 1560 Hillside Ave, Victoria, British Columbia V8T5B8
Contact us about this property
Highlights
Estimated ValueThis is the price Wahi expects this property to sell for.
The calculation is powered by our Instant Home Value Estimate, which uses current market and property price trends to estimate your home’s value with a 90% accuracy rate.Not available
Price/Sqft$381/sqft
Est. Mortgage$2,082/mo
Maintenance fees$538/mo
Tax Amount ()-
Days On Market46 days
Description
This large 2-bed & 2-bath condo has over 1100 sq ft of living space plus a large covered deck. This freshly painted unit has seen several upgrades, including wide plank laminate flooring throughout, a renovated kitchen, updated bathrooms, and a second bedroom with a built-in Murphy bed. The open-style kitchen has been tastefully updated with newer cabinets, backsplash & counters and has easy access to the dining area, making entertaining easy. The living room has great natural light and is centred around the beautiful fireplace with a sliding glass door onto the covered deck. The master bedroom is large & bright and has a walk-through closet and a nicely appointed ensuite bathroom with a walk-in shower. The well-run property is a 55+ building that allows for rentals & has recently had several upgrades, including a new parking membrane, newer elevators & exterior landscaping. All of this with in-suite laundry, storage locker &underground parking space. (id:39198)
Property Details
Interior
Features
Main level Floor
Balcony
18'7 x 7'10Bedroom
10'7 x 9'8Dining room
10'6 x 9'9Living room
21'6 x 10'9Exterior
Parking
Garage spaces 1
Garage type Underground
Other parking spaces 0
Total parking spaces 1
Condo Details
Inclusions
Property History
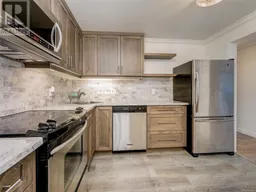 20
20
