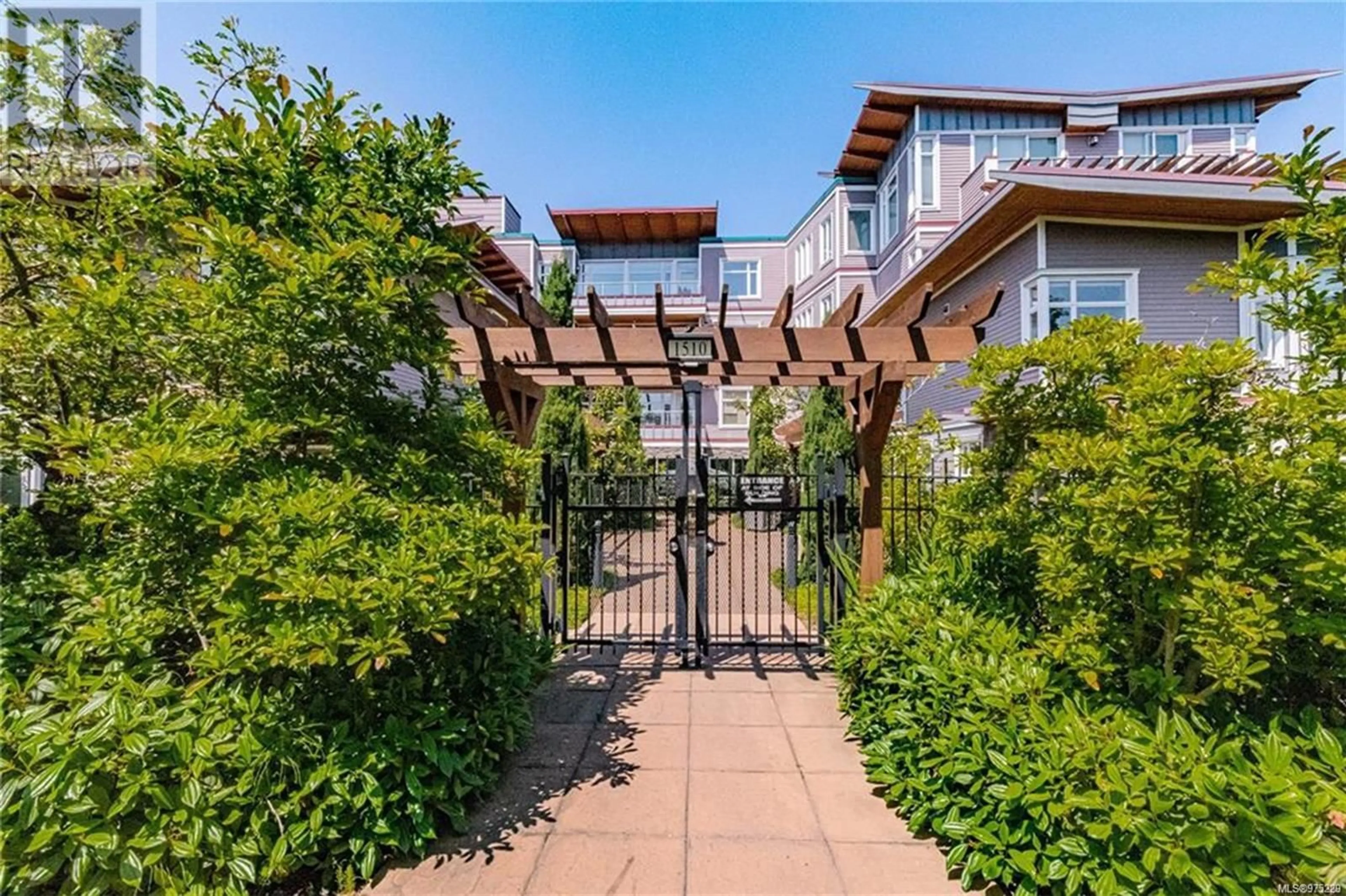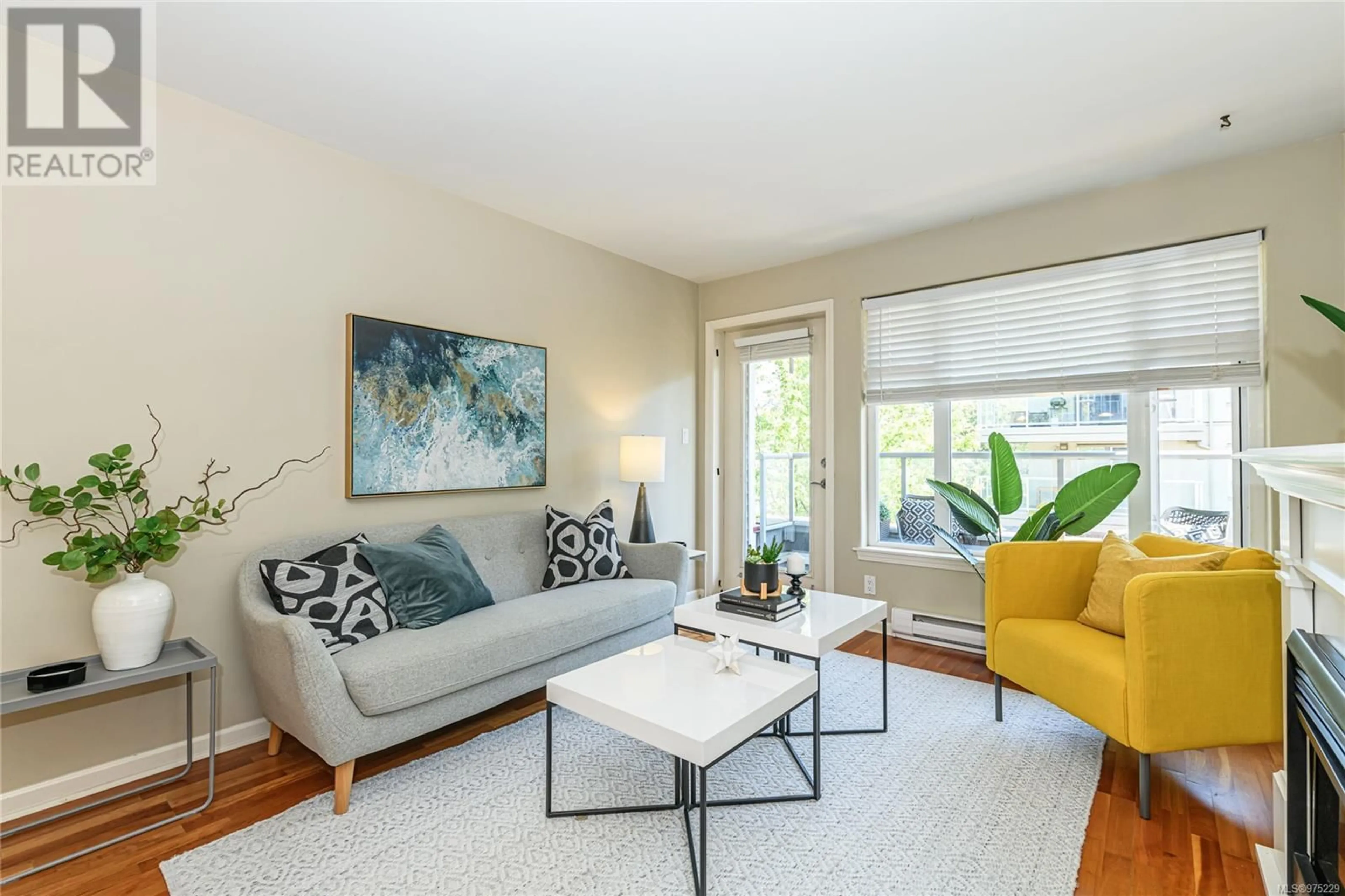206 1510 Hillside Ave, Victoria, British Columbia V8T2C2
Contact us about this property
Highlights
Estimated ValueThis is the price Wahi expects this property to sell for.
The calculation is powered by our Instant Home Value Estimate, which uses current market and property price trends to estimate your home’s value with a 90% accuracy rate.Not available
Price/Sqft$695/sqft
Est. Mortgage$2,576/mo
Maintenance fees$372/mo
Tax Amount ()-
Days On Market77 days
Description
“The Pearl”, centrally located within steps of Hillside Mall as well as three parks, all level schools, restaurants, Jubilee Hospital and more. Walk Score is 91. Ready access to direct-bus transit to UVIC, Camosun College and downtown, all just minutes away. Well-maintained and family friendly Strata. Depreciation report available. Suite faces away from the St so quiet & private. Welcomes you home into the bright living room with hardwood floors. Spacious, open dining/kitchen with granite countertops, eating bar. Main bedroom with en-suite. Other features include in-suite laundry, fireplace, secure parking stalls and secure bicycle storage. The Pearl includes a well-equipped gym, roof top patio and a secure & peaceful courtyard. Pet friendly complex (no weight restrictions) and no age restriction. So what are you waiting for! Call for your viewing. 3D tour available. (id:39198)
Property Details
Interior
Features
Main level Floor
Balcony
11 ft x 4 ftBathroom
Bedroom
12 ft x 8 ftEnsuite
Exterior
Parking
Garage spaces 1
Garage type -
Other parking spaces 0
Total parking spaces 1
Condo Details
Inclusions
Property History
 38
38 36
36

