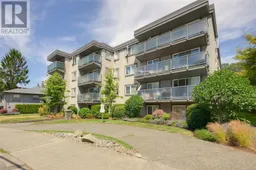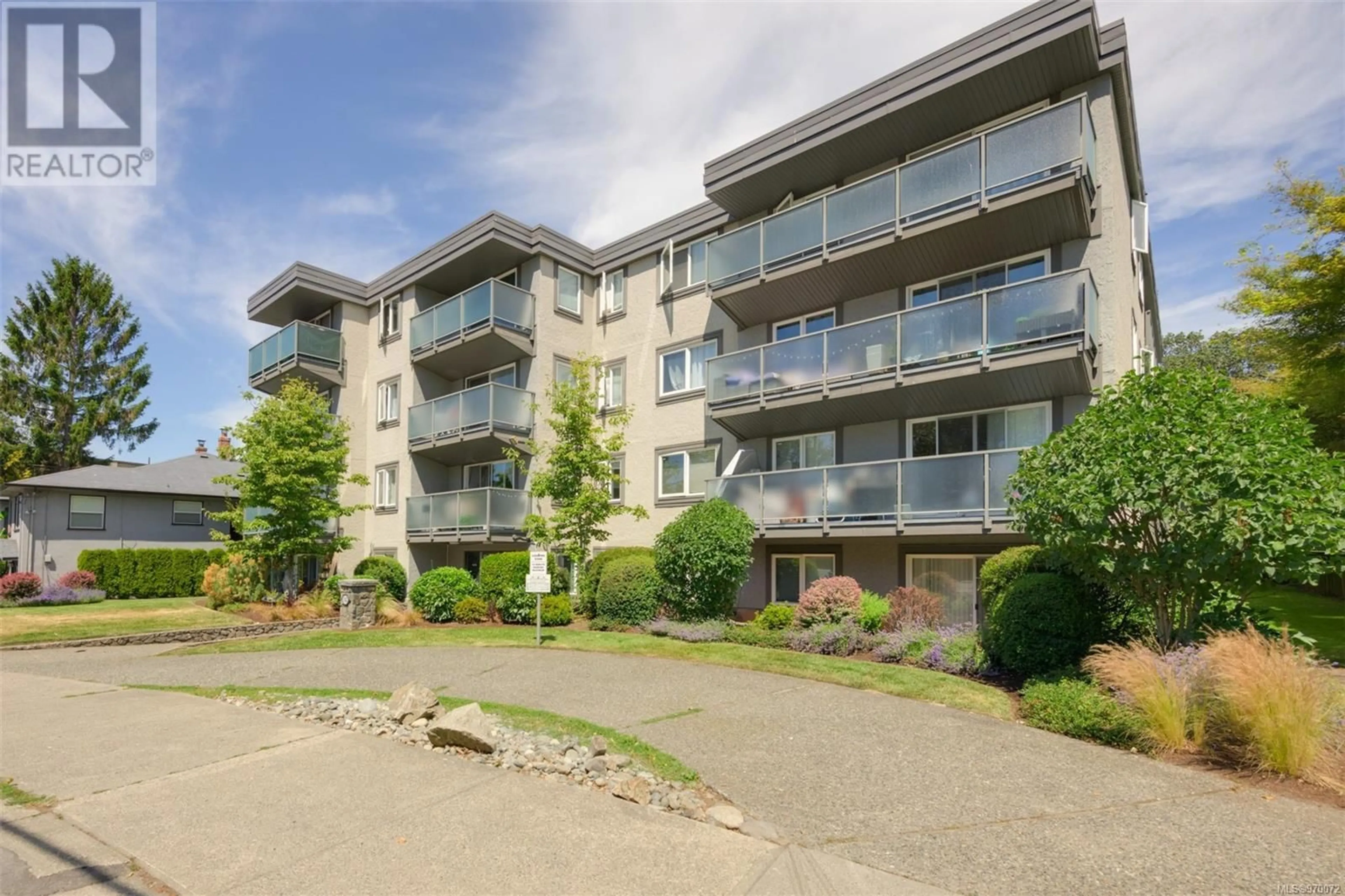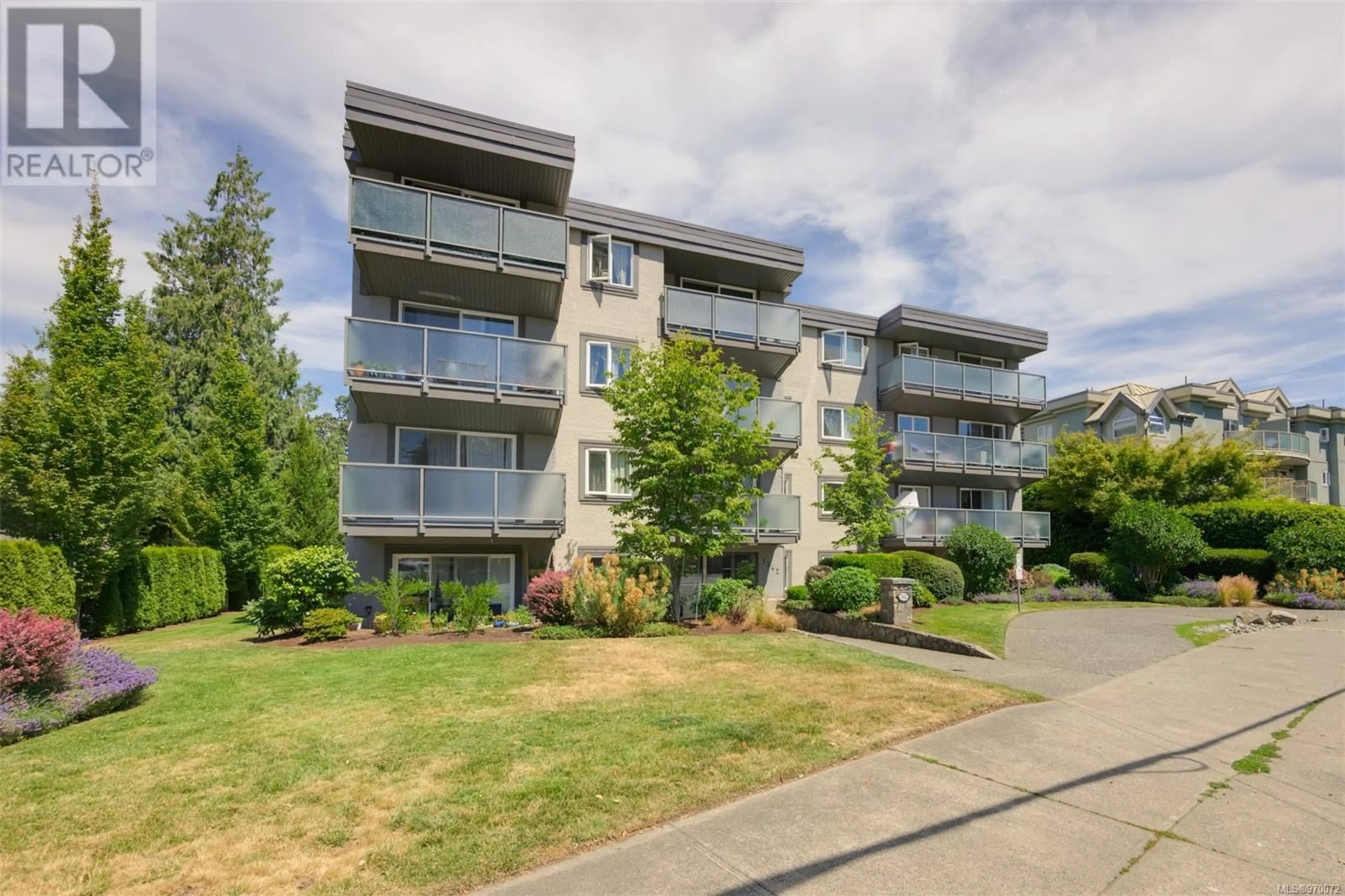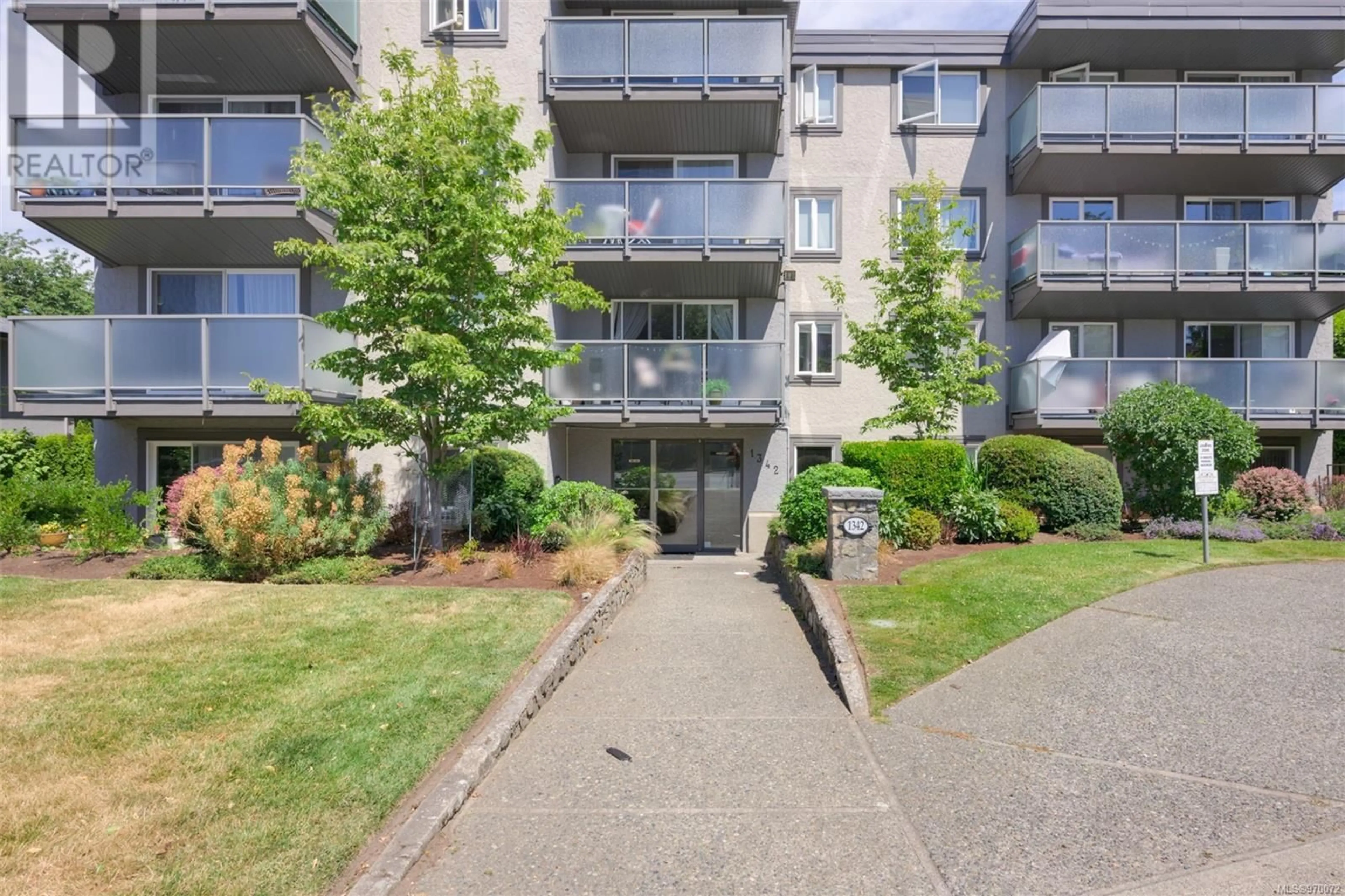204 1342 Hillside Ave, Victoria, British Columbia V8T2B4
Contact us about this property
Highlights
Estimated ValueThis is the price Wahi expects this property to sell for.
The calculation is powered by our Instant Home Value Estimate, which uses current market and property price trends to estimate your home’s value with a 90% accuracy rate.Not available
Price/Sqft$528/sqft
Days On Market17 days
Est. Mortgage$1,889/mth
Maintenance fees$363/mth
Tax Amount ()-
Description
Welcome to this 2-bedroom corner unit condo on the quiet side of the building. This charming home offers comfort and convenience, ideal for students, or investors, or first time buyers looking to put some sweat equity into their first property. Enjoy a large private balcony, perfect for morning coffee or evening relaxation. This unit features in-suite laundry and separate storage located on the same floor, keeping your belongings organized. Parking spot also included. Recent upgrades include updated balconies, exterior windows, and doors, enhancing both safety and aesthetic appeal. Located close to Camosun College, the University of Victoria, and the Royal Jubilee Hospital, this condo is perfect for students and healthcare professionals. Nearby amenities include restaurants, grocery stores, Hillside Mall, and major bus routes, ensuring all your daily needs are within easy reach. (id:39198)
Property Details
Interior
Features
Main level Floor
Bedroom
9'0 x 9'1Bathroom
Primary Bedroom
10'5 x 11'1Kitchen
10'1 x 6'3Exterior
Parking
Garage spaces 1
Garage type Other
Other parking spaces 0
Total parking spaces 1
Condo Details
Inclusions
Property History
 30
30


