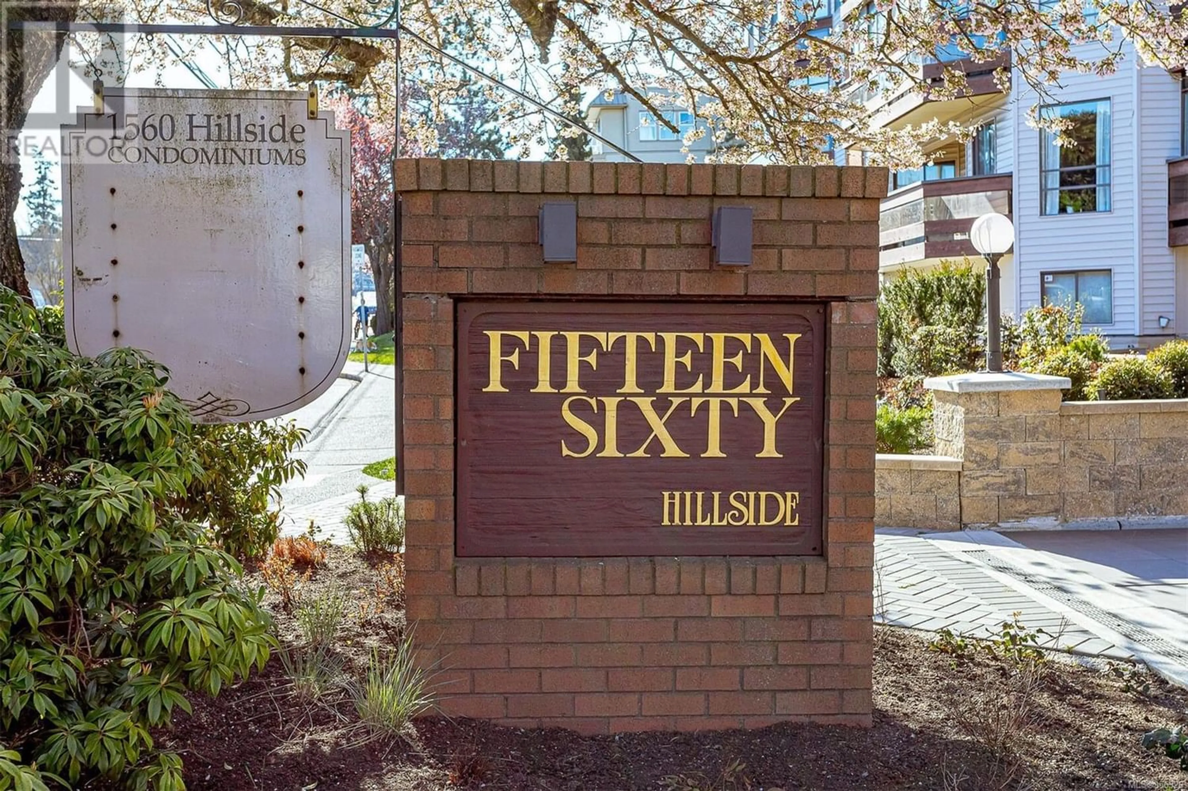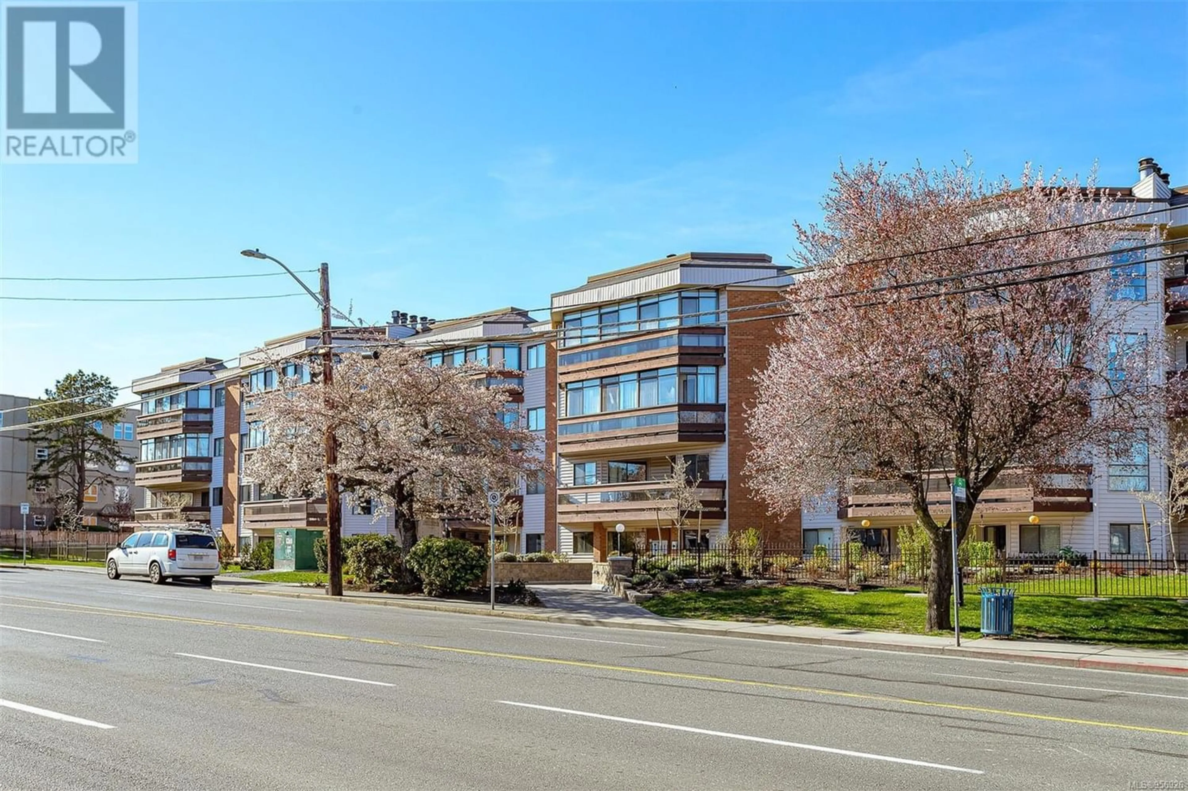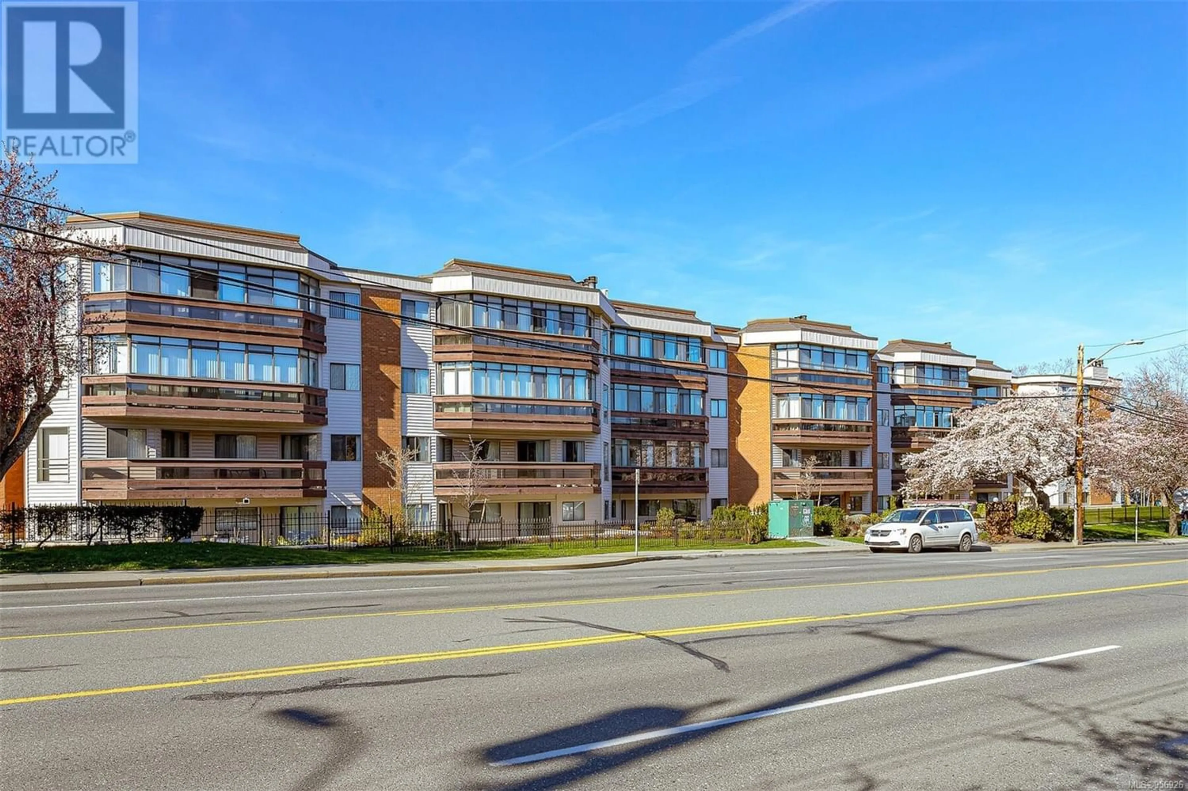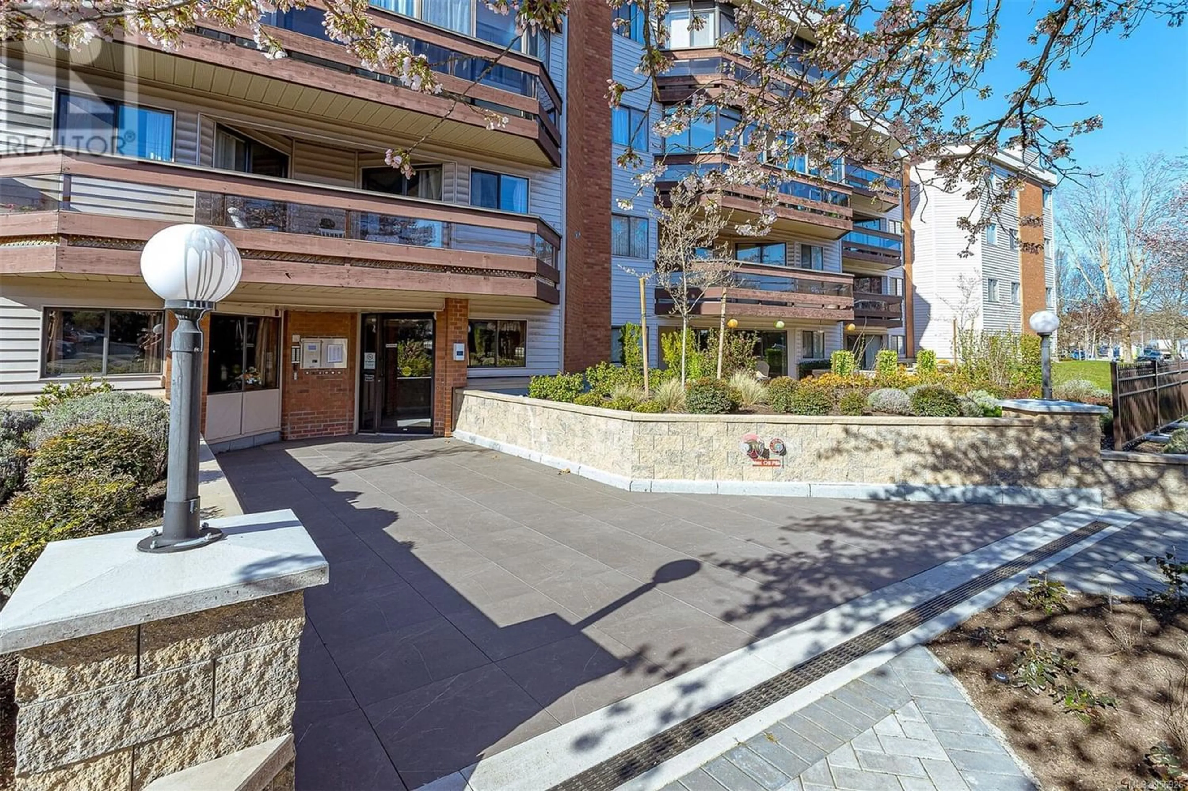203 1560 Hillside Ave, Victoria, British Columbia V8T5B8
Contact us about this property
Highlights
Estimated ValueThis is the price Wahi expects this property to sell for.
The calculation is powered by our Instant Home Value Estimate, which uses current market and property price trends to estimate your home’s value with a 90% accuracy rate.Not available
Price/Sqft$443/sqft
Est. Mortgage$2,341/mo
Maintenance fees$513/mo
Tax Amount ()-
Days On Market301 days
Description
RARE! This Beautifully Updated Spacious, approximately 1,100 sq.ft., 2 Bedroom, 2 bath condo is in PRISTINE condition and Meticulously Renovated! It offers a private location on the floor, yet convenient to elevators. This popular 55+ building is ideally located to all amenities. You will be immediately impressed with the STUNNING Modern Kitchen, that includes ample soft-close cabinets, granite countertops, large undermount sink, Cafe' brand 5 element stove and convection oven, quiet Bosch dishwasher and Bosch Fridge and Freezer with pull-out drawers. Additional complementary upgrades include custom crown moldings, updated wiring, new baseboards and baseboard heaters. King-size Primary bedroom offers a walk-through closet/organizers and updated 4 piece ensuite. 2nd bedroom/den. A spacious living room has wood burning fireplace with beautiful wall sconces and leads to an impressive sunroom, also accessed by the primary bedroom. Enjoy the serenity of this wonderful sunroom's beautiful treed outlook! A private location, yet convenient to elevators. Don't miss this Exceptional Condo & Great Value! (id:39198)
Property Details
Interior
Features
Main level Floor
Sunroom
24 ft x 7 ftBathroom
Bedroom
10 ft x 11 ftEnsuite
Exterior
Parking
Garage spaces 1
Garage type -
Other parking spaces 0
Total parking spaces 1
Condo Details
Inclusions
Property History
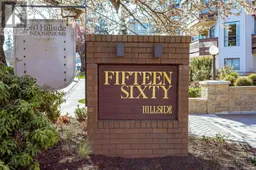 22
22
