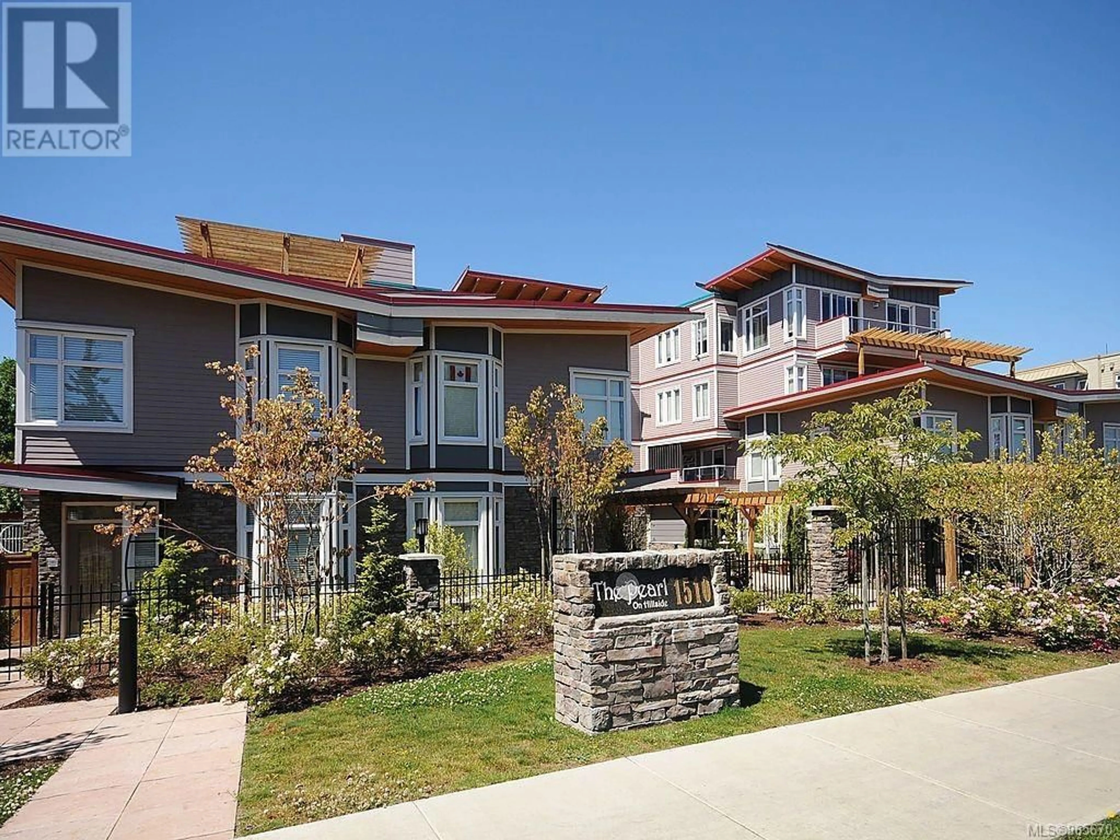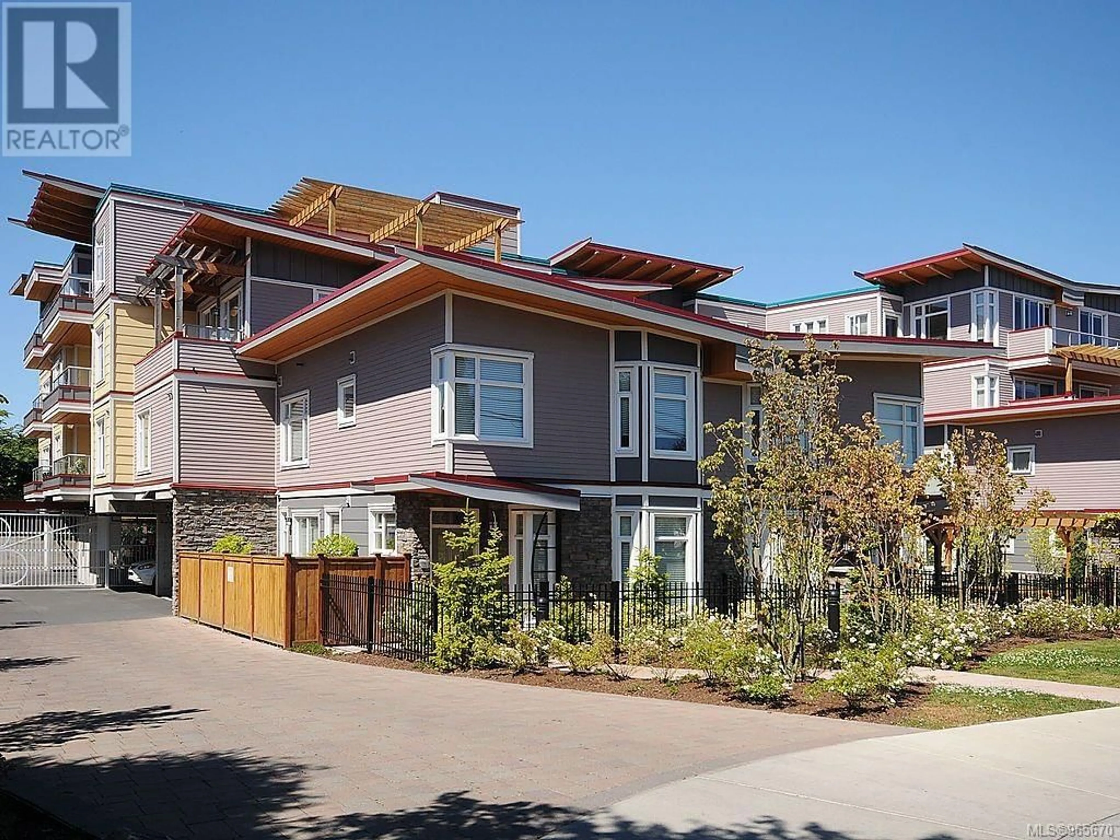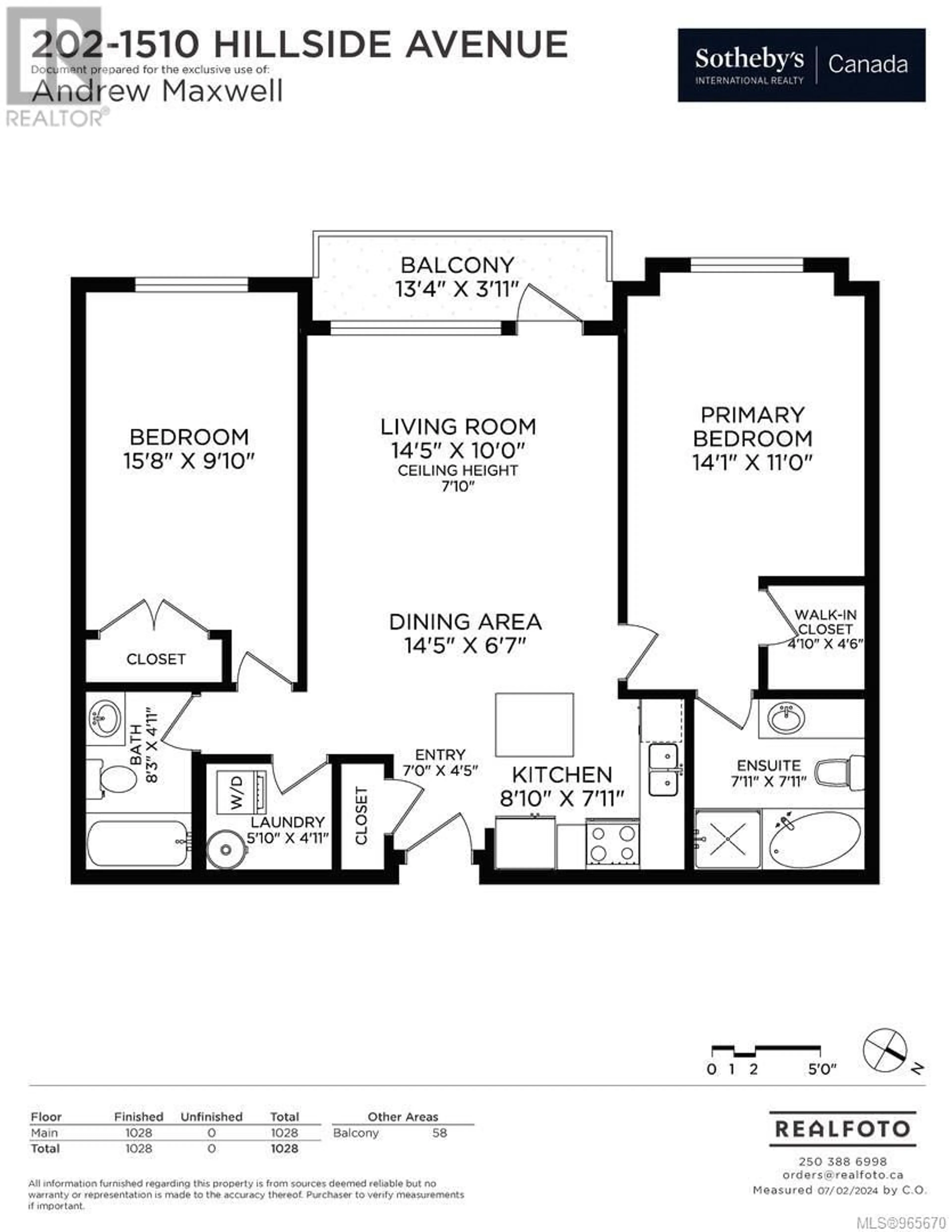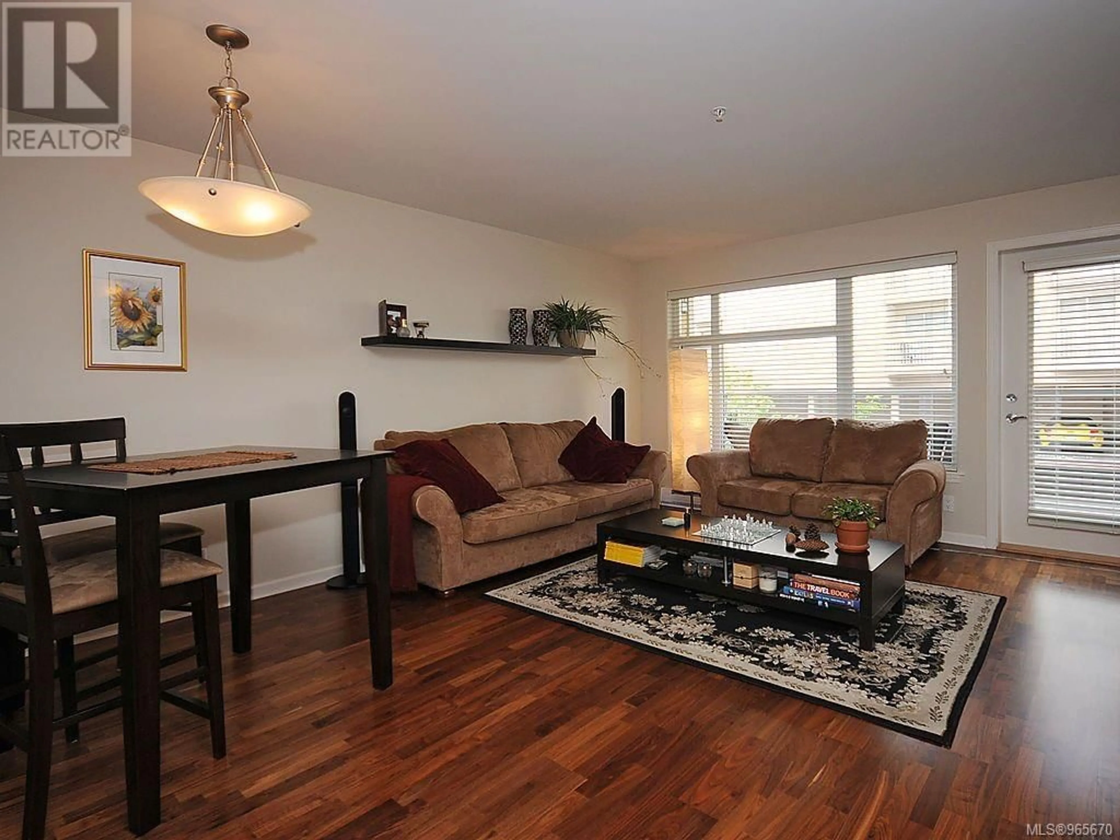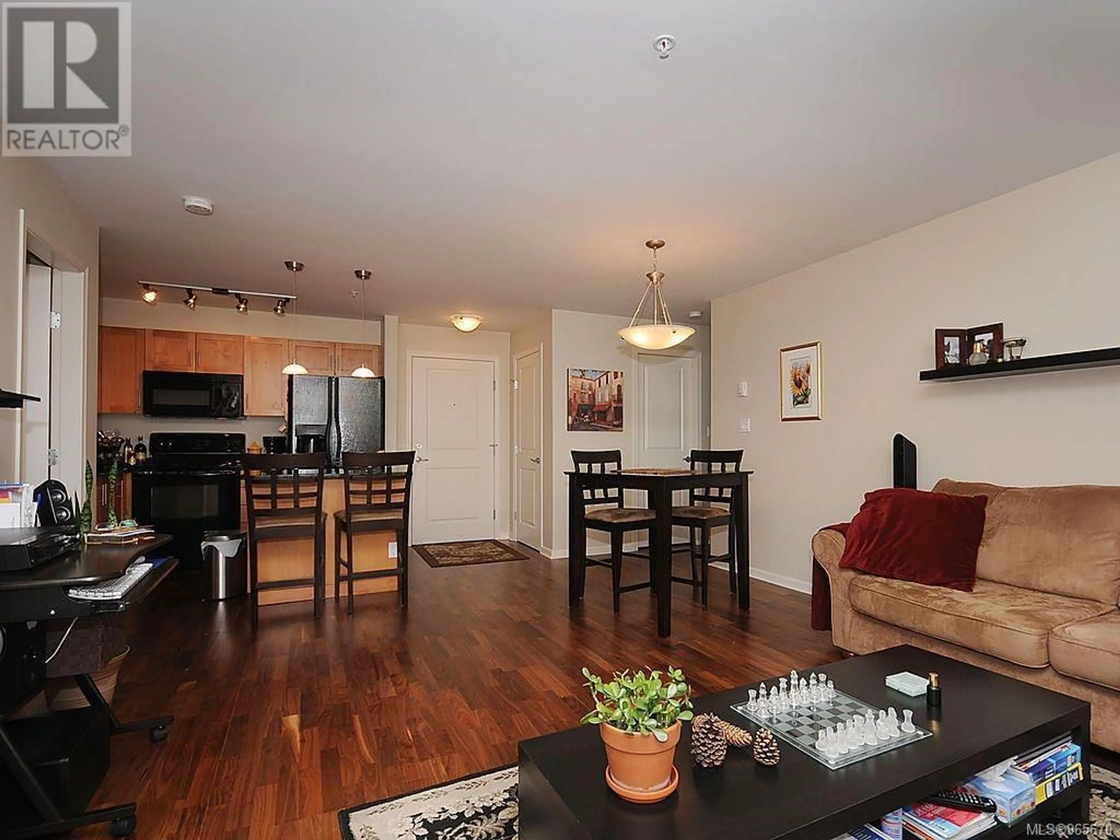202 1510 Hillside Ave, Victoria, British Columbia V8T2C2
Contact us about this property
Highlights
Estimated ValueThis is the price Wahi expects this property to sell for.
The calculation is powered by our Instant Home Value Estimate, which uses current market and property price trends to estimate your home’s value with a 90% accuracy rate.Not available
Price/Sqft$714/sqft
Est. Mortgage$3,157/mo
Maintenance fees$428/mo
Tax Amount ()-
Days On Market199 days
Description
Fantastic opportunity near UVic! Ideal for students, investors, or personal use. This gorgeous 2-bedroom, 2-bathroom condo features a maple and granite kitchen, wood and tile floors, a feature fireplace, large windows with blinds, and in-suite laundry with 6 appliances. The spacious bedrooms include a master with a walk-in closet and deluxe ensuite. Enjoy the open concept living space that fills with natural light. This 26-unit complex offers secure parking, a private patio, courtyard, extra storage, an exercise room, and a rooftop garden. It also includes the state-of-the-art ''Detec'' security system. Conveniently located close to the university, college, shopping, recreation center, golf, and downtown. Walk to everything from this superb location! (id:39198)
Property Details
Interior
Features
Main level Floor
Dining room
14 ft x 7 ftLiving room
14 ft x 10 ftBalcony
13 ft x 4 ftBedroom
16 ft x 10 ftExterior
Parking
Garage spaces 1
Garage type Parking Space(s)
Other parking spaces 0
Total parking spaces 1
Condo Details
Inclusions
Property History
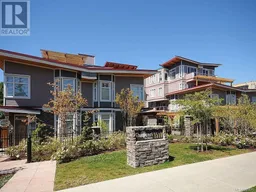 26
26
