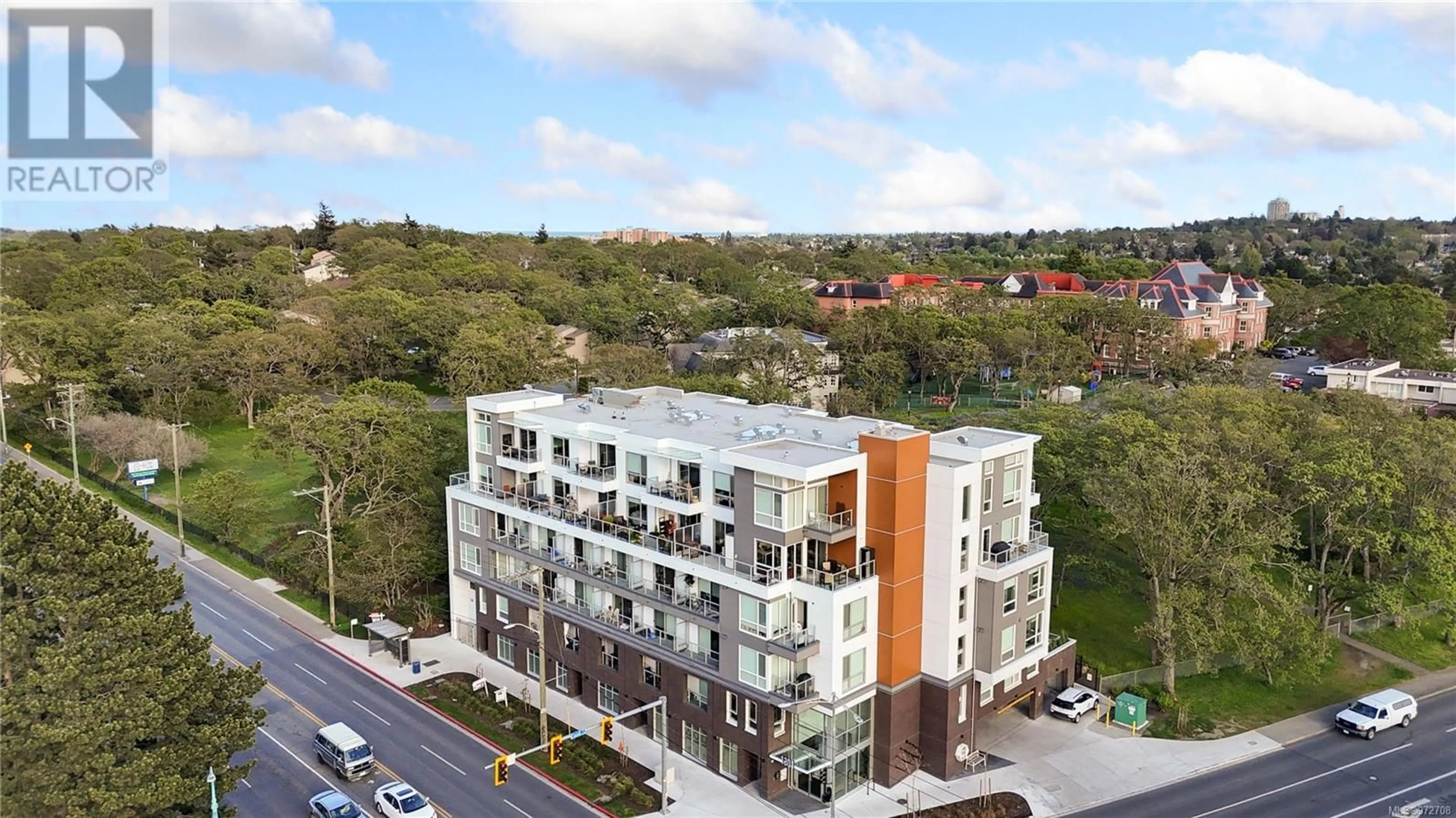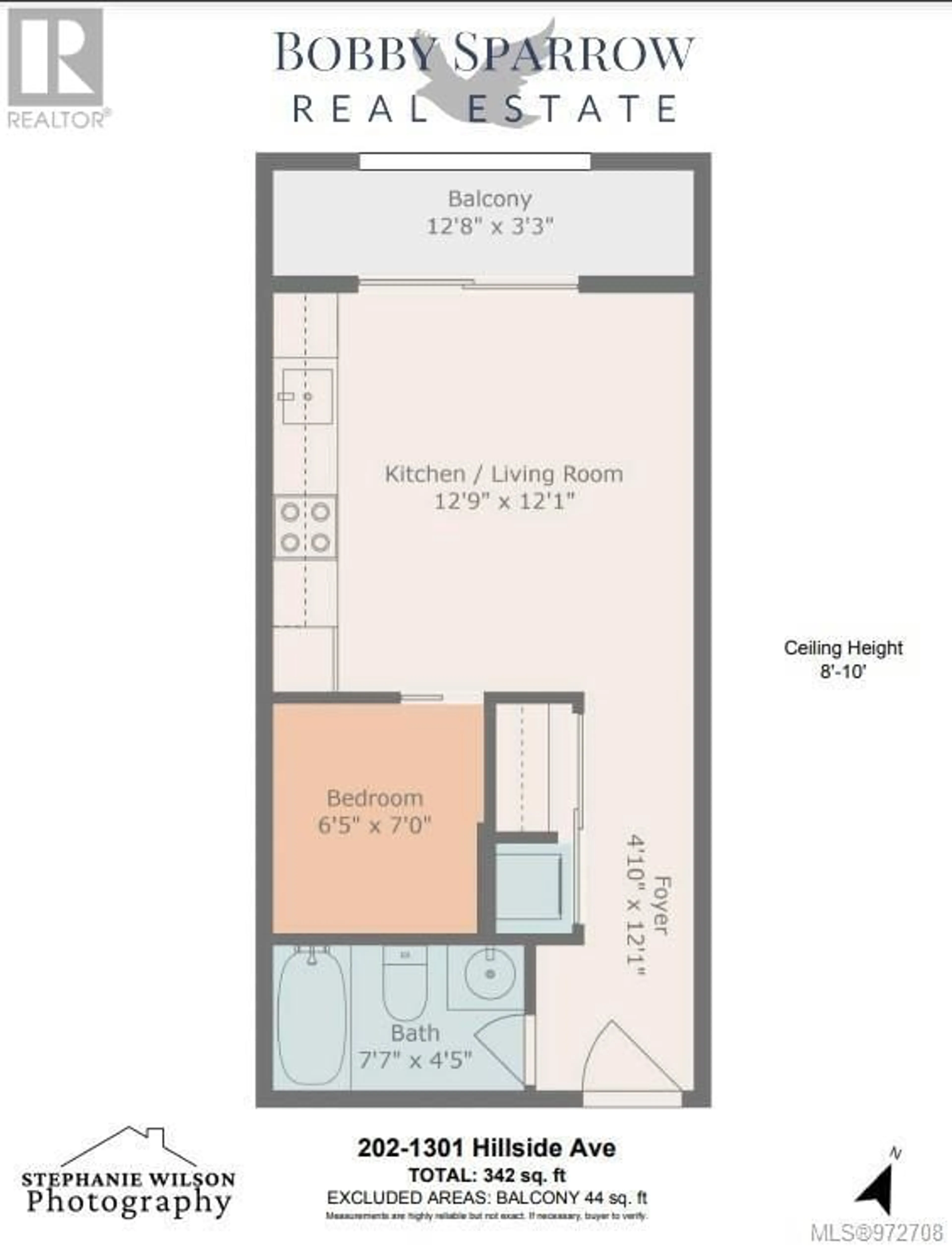202 1301 Hillside Ave, Victoria, British Columbia V8T0E3
Contact us about this property
Highlights
Estimated ValueThis is the price Wahi expects this property to sell for.
The calculation is powered by our Instant Home Value Estimate, which uses current market and property price trends to estimate your home’s value with a 90% accuracy rate.Not available
Price/Sqft$931/sqft
Est. Mortgage$1,544/mth
Maintenance fees$178/mth
Tax Amount ()-
Days On Market25 days
Description
Embrace the vibrant lifestyle of Victoria in this bright one-bedroom suite at Sparrow, a contemporary development by Abstract Developments. Perfectly located just moments from the University of Victoria, pristine beaches, beautiful parks, charming local coffee shops, and premier shopping destinations, this residence offers both convenience and style. The thoughtfully designed kitchen boasts locally crafted millwork, stainless steel appliances, elegant quartz countertops, and an integrated recycling station. In addition, the suite features in-unit laundry, a full-size bathtub, and a floating vanity, adding a sleek, modern touch. Residents enjoy a variety of shared amenities, including a high-security bike room, a bike maintenance station, and the convenience of an on-site Modo Car Share. Ideally situated along major bus and bike routes, Sparrow provides seamless access to the entire community. Experience the best of urban living at Sparrow – where comfort meets sophistication. (id:39198)
Property Details
Interior
Features
Main level Floor
Balcony
13 ft x 3 ftEntrance
5 ft x 12 ftBathroom
8 ft x 4 ftKitchen
13 ft x 12 ftCondo Details
Inclusions
Property History
 28
28

