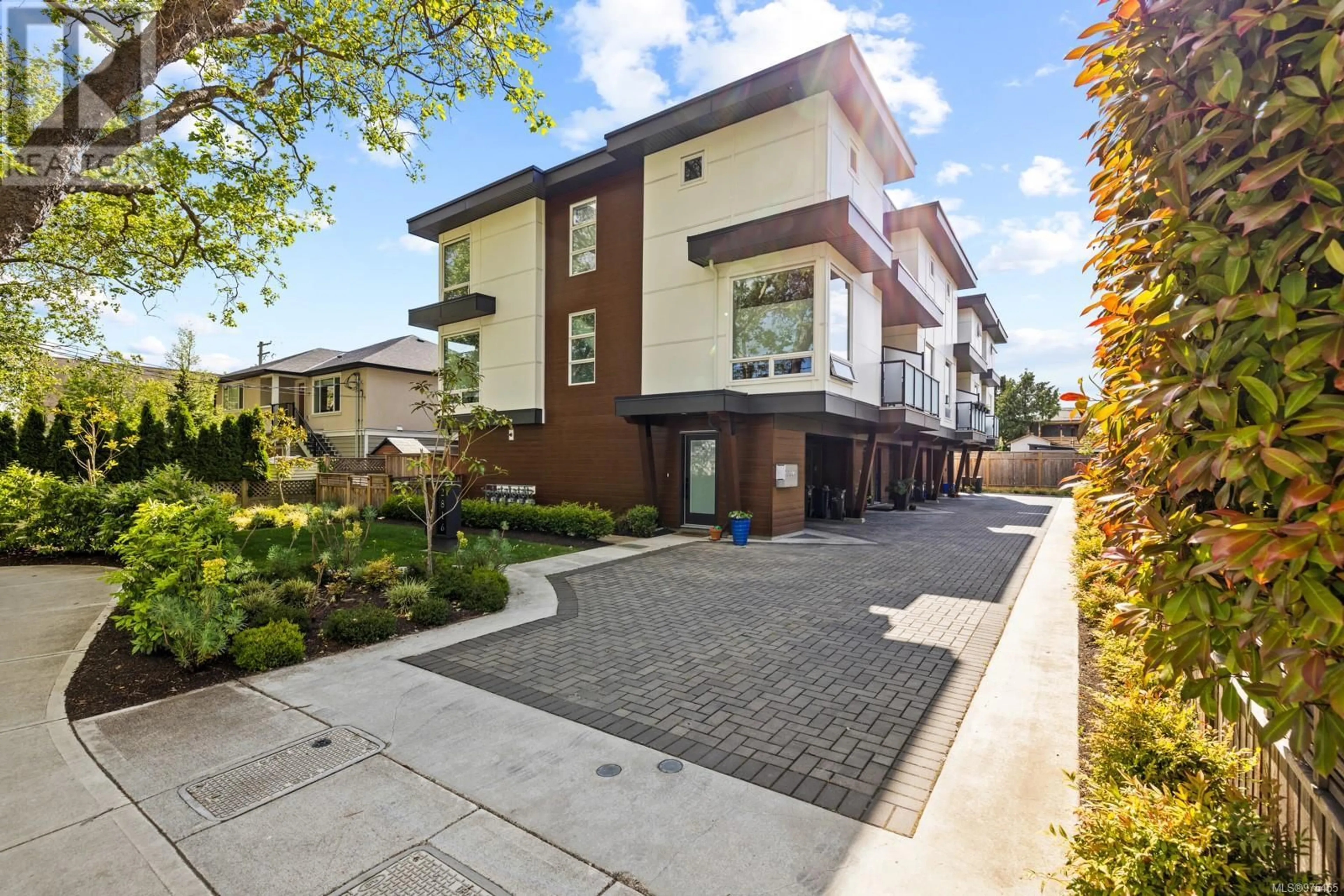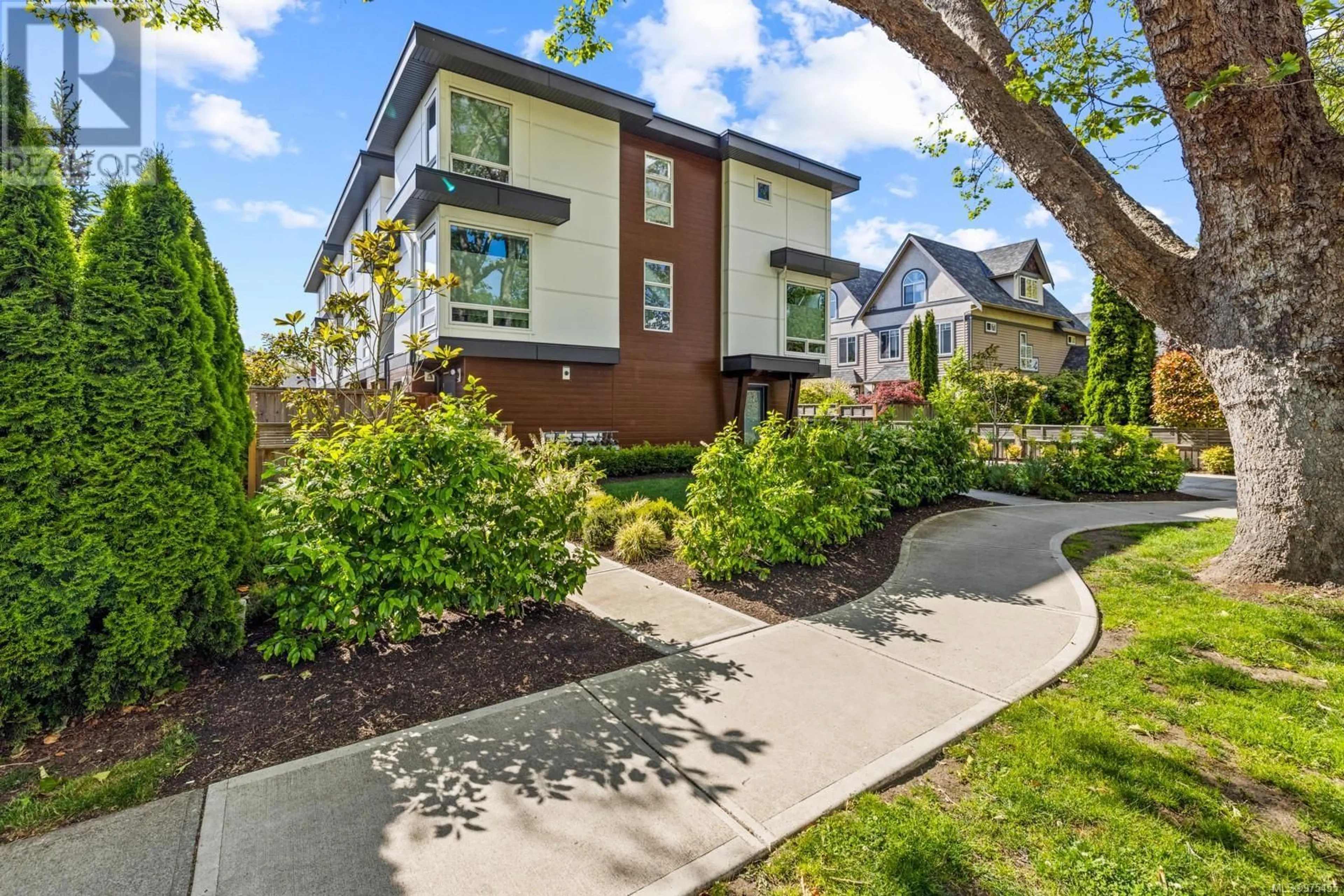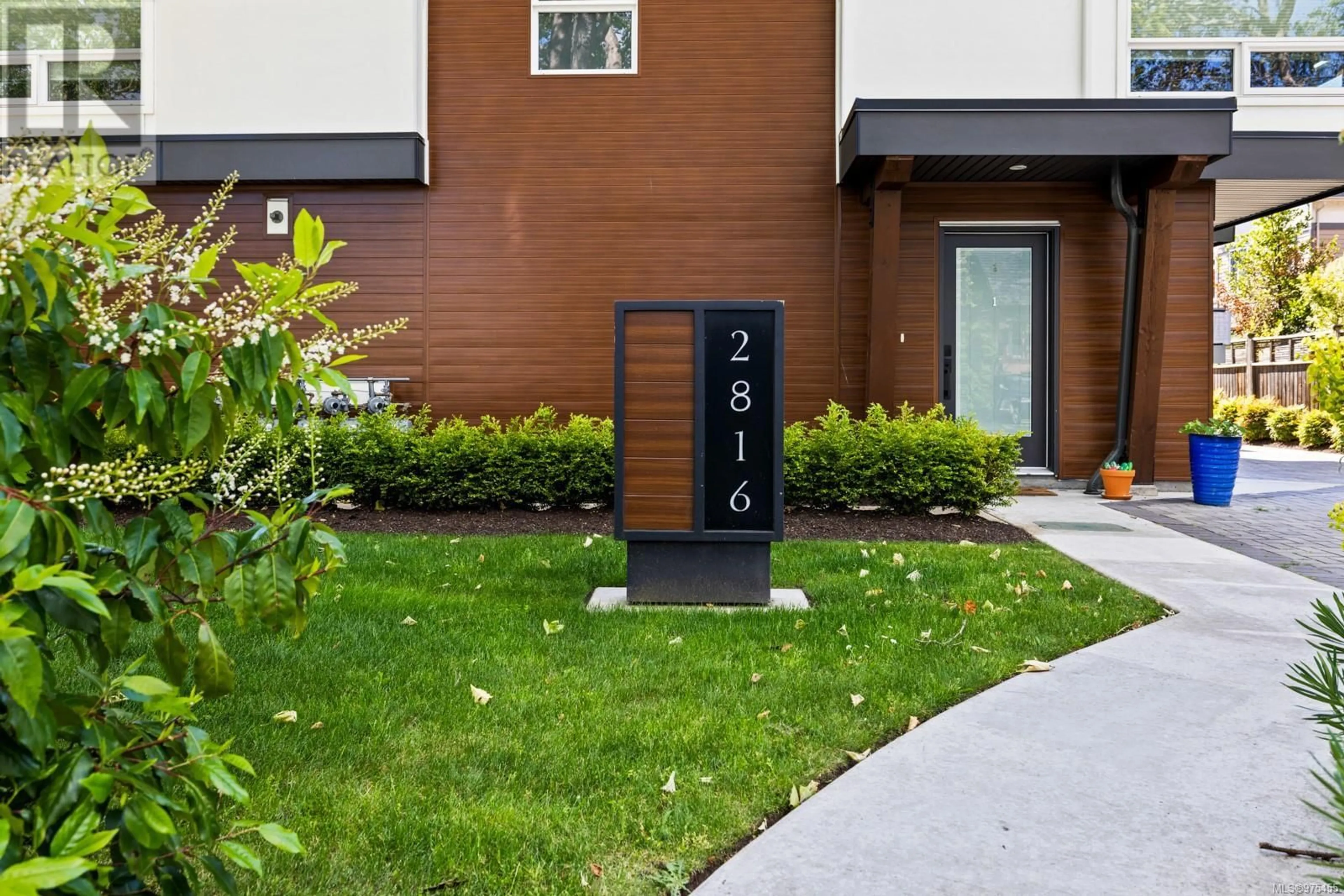2 2816 Shelbourne St, Victoria, British Columbia V8R4M4
Contact us about this property
Highlights
Estimated ValueThis is the price Wahi expects this property to sell for.
The calculation is powered by our Instant Home Value Estimate, which uses current market and property price trends to estimate your home’s value with a 90% accuracy rate.Not available
Price/Sqft$539/sqft
Est. Mortgage$4,634/mo
Maintenance fees$353/mo
Tax Amount ()-
Days On Market72 days
Description
Layout, Location & Lifestyle! There is something for everyone at #2-2816 Shelbourne St. This property has such a versatile layout & accommodates many different lifestyles including, teens, students, multi-generational living & easy work from home spaces! With 3-4 bedrooms (one without closet) den/offie, multiple living spaces, and 3 bathrooms, it's perfect for comfortable living and entertaining. Complemented by abundant natural light that fills the rooms. The main floor features a sleek kitchen w/stainless steel appliances, gas range, large island and plenty of custom cabinetry. Enjoy cozy evenings by the fireplace in the living room, adjacent to a dining area. Retreat upstairs to the primary suite featuring a luxurious 3-piece ensuite w/glass shower. Two more bedrooms & a spa-like bathroom + laundry complete this level. The lower floor offers added flexibility with another bedroom/office, garage + access outside, where can unwind in the privacy of the fenced-in patio. Amazing Value! Call your realtor today or come by one of our Open Houses! (id:39198)
Property Details
Interior
Features
Second level Floor
Living room
13' x 11'Bathroom
Kitchen
13' x 15'Dining room
10' x 13'Condo Details
Inclusions
Property History
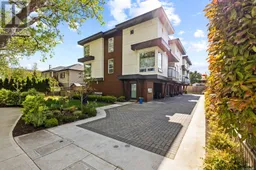 27
27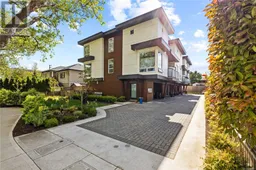 28
28
