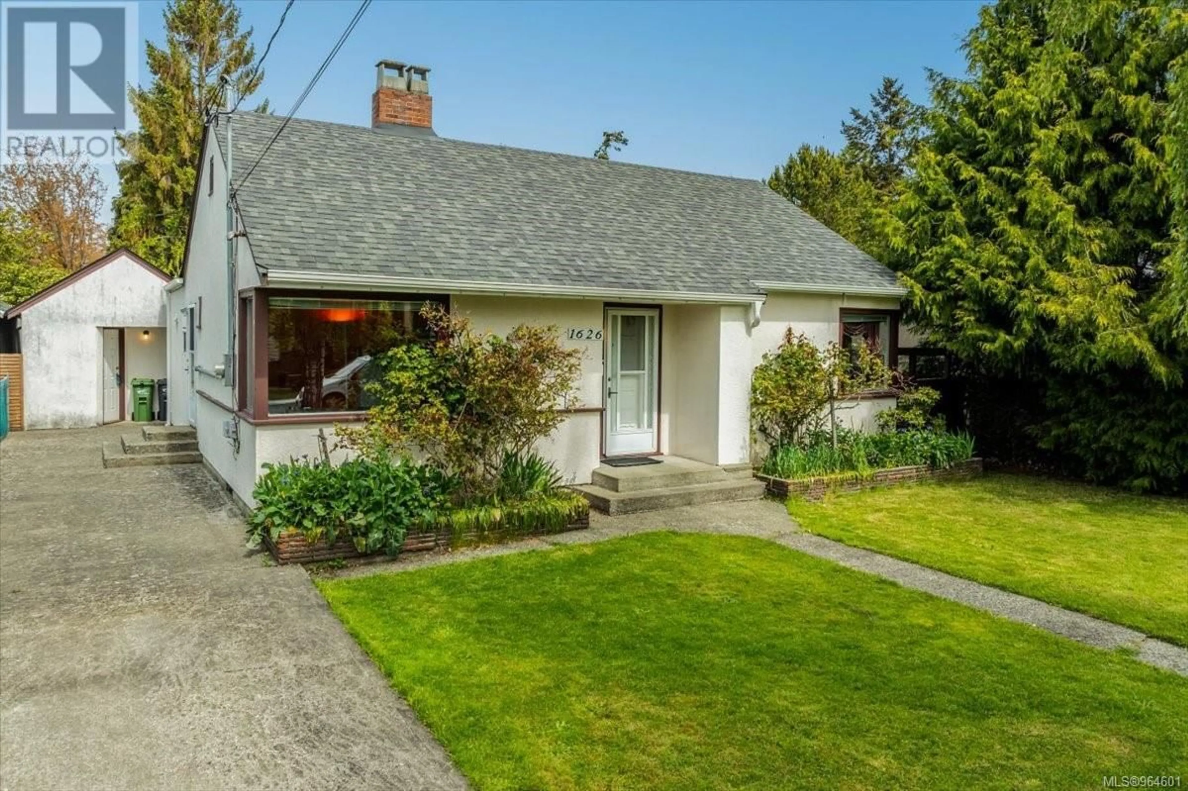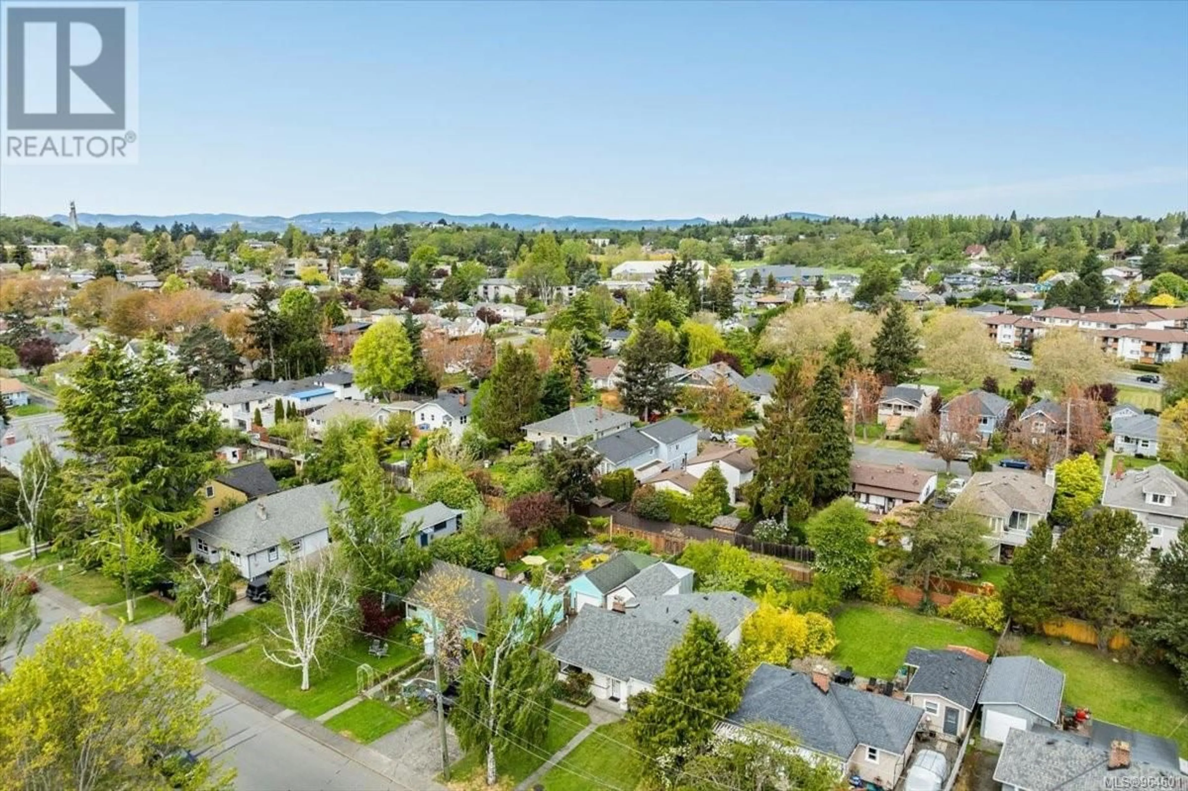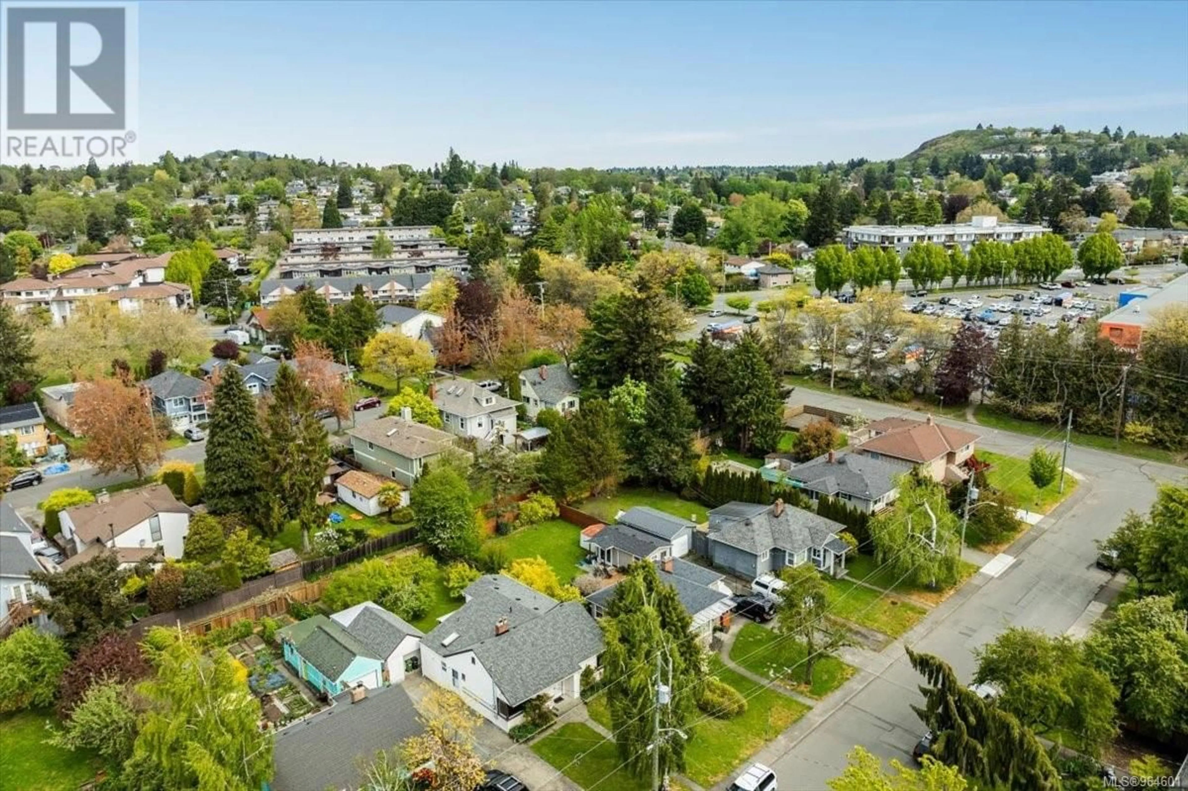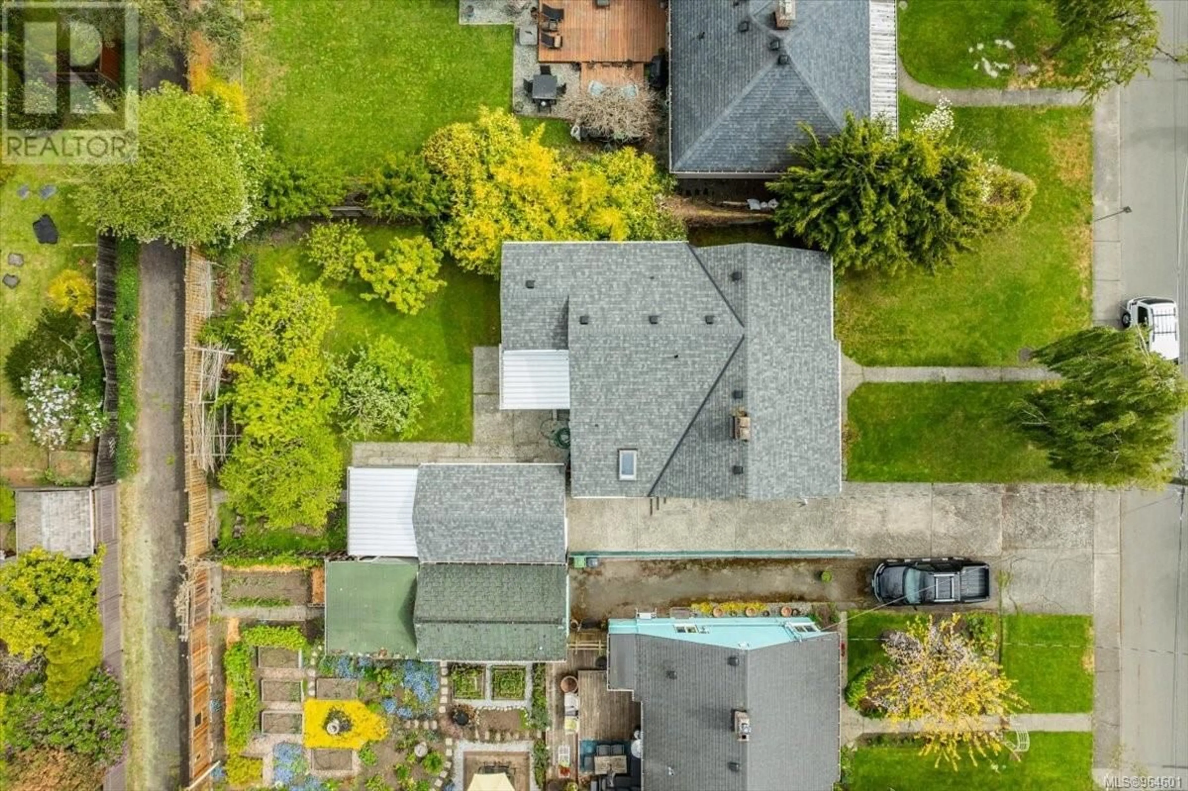1626 Oakland Ave, Victoria, British Columbia V8T2L4
Contact us about this property
Highlights
Estimated ValueThis is the price Wahi expects this property to sell for.
The calculation is powered by our Instant Home Value Estimate, which uses current market and property price trends to estimate your home’s value with a 90% accuracy rate.Not available
Price/Sqft$571/sqft
Est. Mortgage$4,724/mo
Tax Amount ()-
Days On Market215 days
Description
Well maintained home nestled in the vibrant city of Victoria! Situated on a peaceful street, this stunning 4-bedroom, 2-bathroom residence seamlessly combines timeless charm with modern amenities. With features like a 200amp service, double glazed windows, multiple skylights, furnace with a heat pump system, and a newer roof, every detail has been carefully considered for your comfort. The main level offers a master bedroom with an en-suite and walk-in closet designed with accessibility in mind, while the upper level boasts 2 additional bedrooms and a full bathroom. Downstairs, you'll find a fourth bedroom for added flexibility. Conveniently located near all amenities, this property offers urban convenience without compromising on the tranquility of a private yard and lush garden complete with mature fruit trees. And with ample storage space in the detached workshop/shed, this home truly has it all. Don't miss out on the opportunity to make it yours! (id:39198)
Property Details
Interior
Features
Second level Floor
Bedroom
11' x 8'Bedroom
9' x 10'Bathroom
8' x 8'Exterior
Parking
Garage spaces 2
Garage type Stall
Other parking spaces 0
Total parking spaces 2




