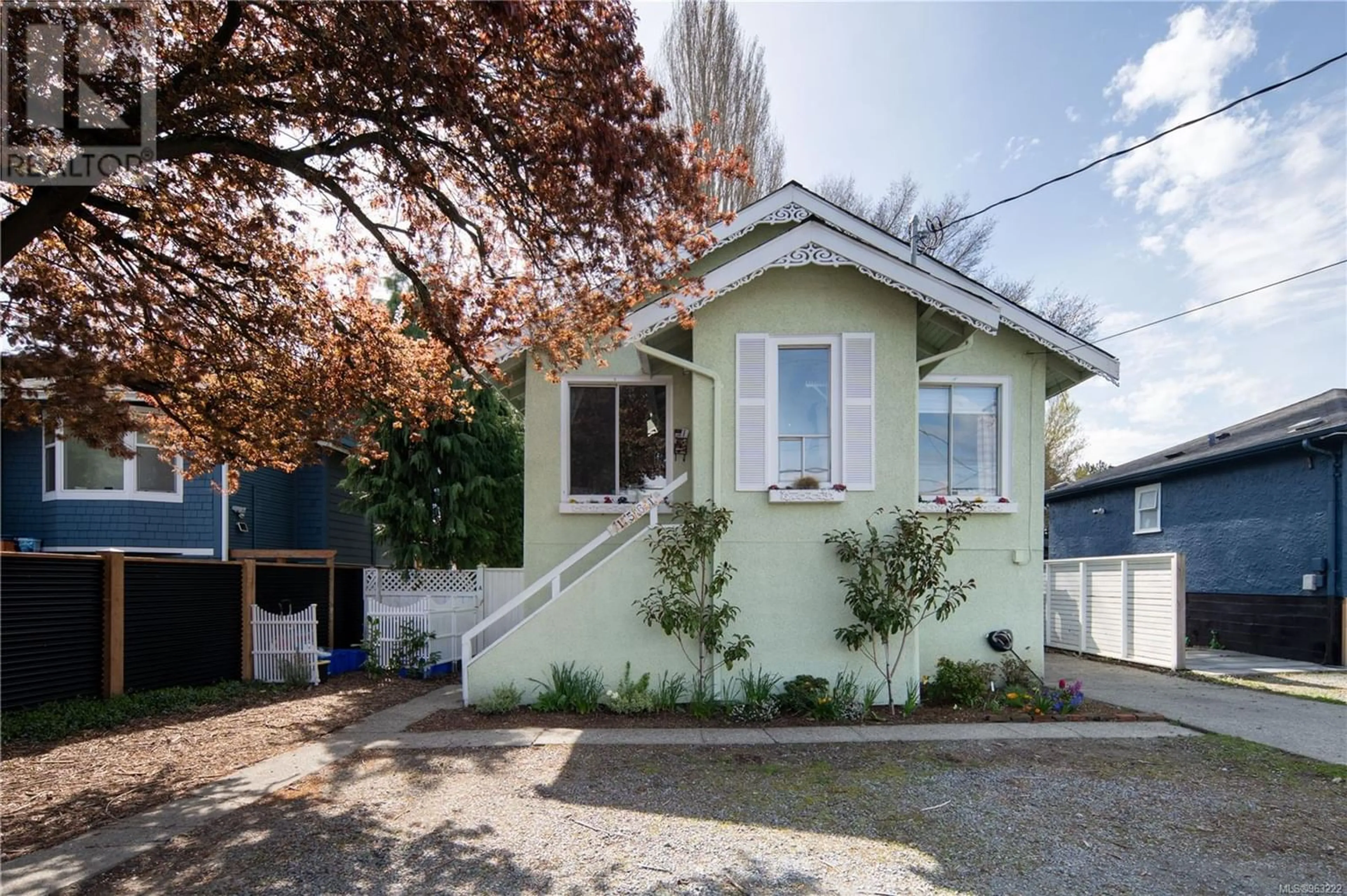1561 North Dairy Rd, Victoria, British Columbia V8T3T9
Contact us about this property
Highlights
Estimated ValueThis is the price Wahi expects this property to sell for.
The calculation is powered by our Instant Home Value Estimate, which uses current market and property price trends to estimate your home’s value with a 90% accuracy rate.Not available
Price/Sqft$484/sqft
Est. Mortgage$4,892/mo
Tax Amount ()-
Days On Market227 days
Description
Welcome to 1561 North Dairy Road! This meticulously maintained and upgraded 1914 home offering a 3 bedrooms, an outdoor office, a fireplace and a full bath main home plus TWO garden level suites that bring in $3350 per month. With totally separate full fenced yards, plenty of parking, and a private main floor deck, it is easy to rent both units out while still living in this home as an owner-occupied property. The main floor epitomizes comfort with a charming living room, a wood burning fireplace, three bedrooms and an eat-in kitchen.Some of the recent upgrades include a new modern kitchen with new SS appliances, exterior paint, refurbished hardwood floors, a new deck and much more. The main home offers a large deck overlooking the south west facing backyard as well as a separate bonus space with electrical and LAN that can be used as an office or guest bedroom. Situated in a highly sought-after neighborhood in close proximity to schools, parks, shopping centers, and restaurants, this lovely home is sure to go fast! (id:39198)
Property Details
Interior
Features
Lower level Floor
Bathroom
Kitchen
12'6 x 8'6Living room
11'5 x 6'6Bathroom
Exterior
Parking
Garage spaces 3
Garage type Stall
Other parking spaces 0
Total parking spaces 3




