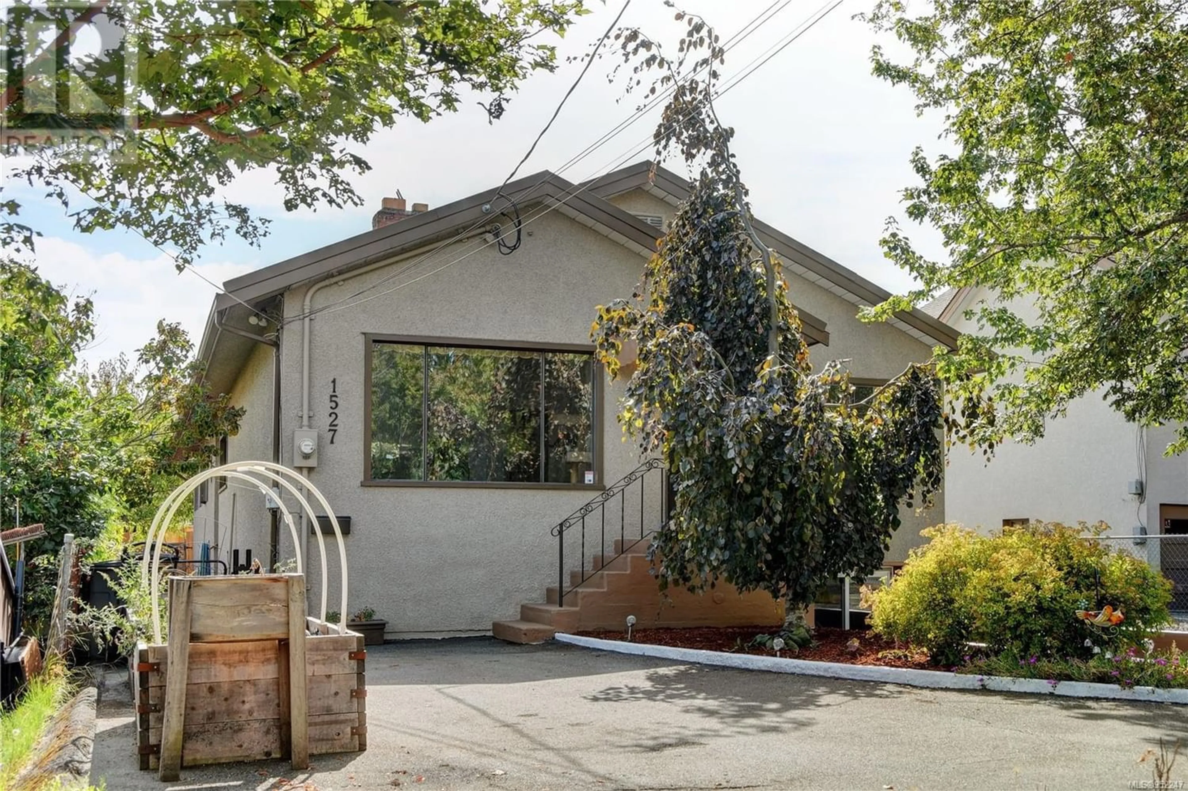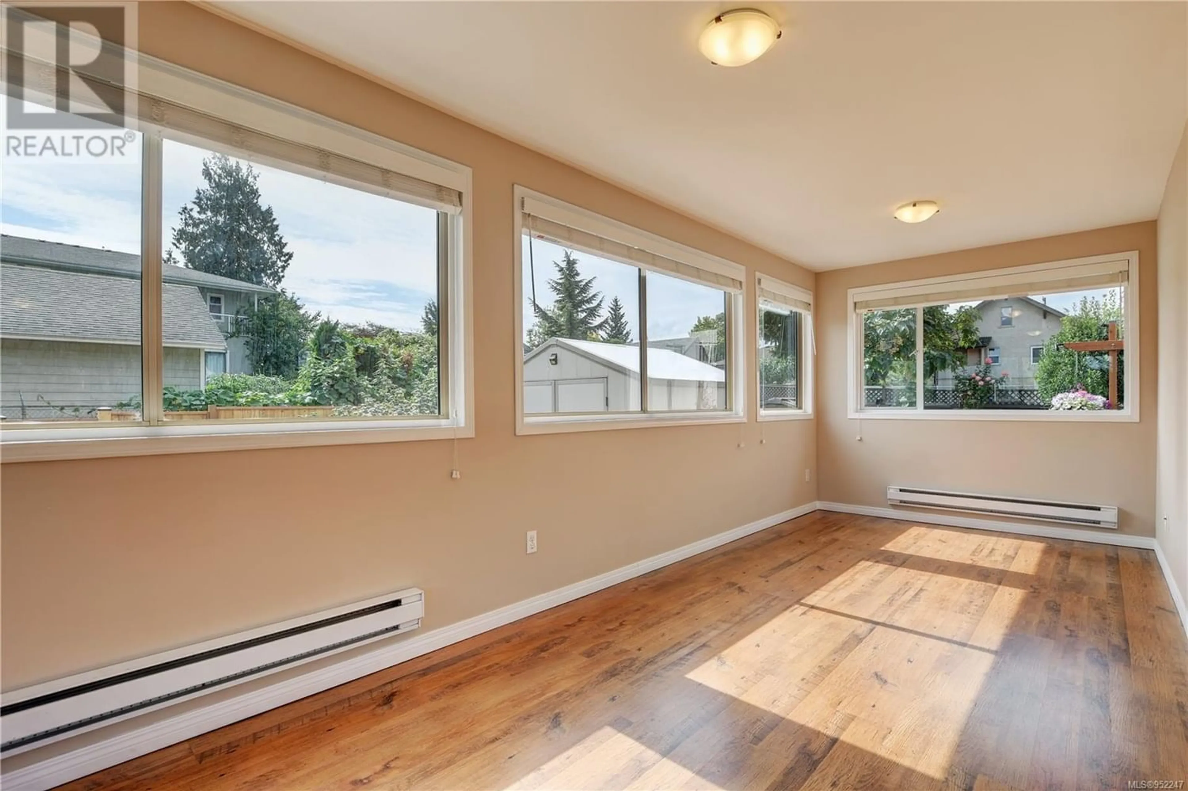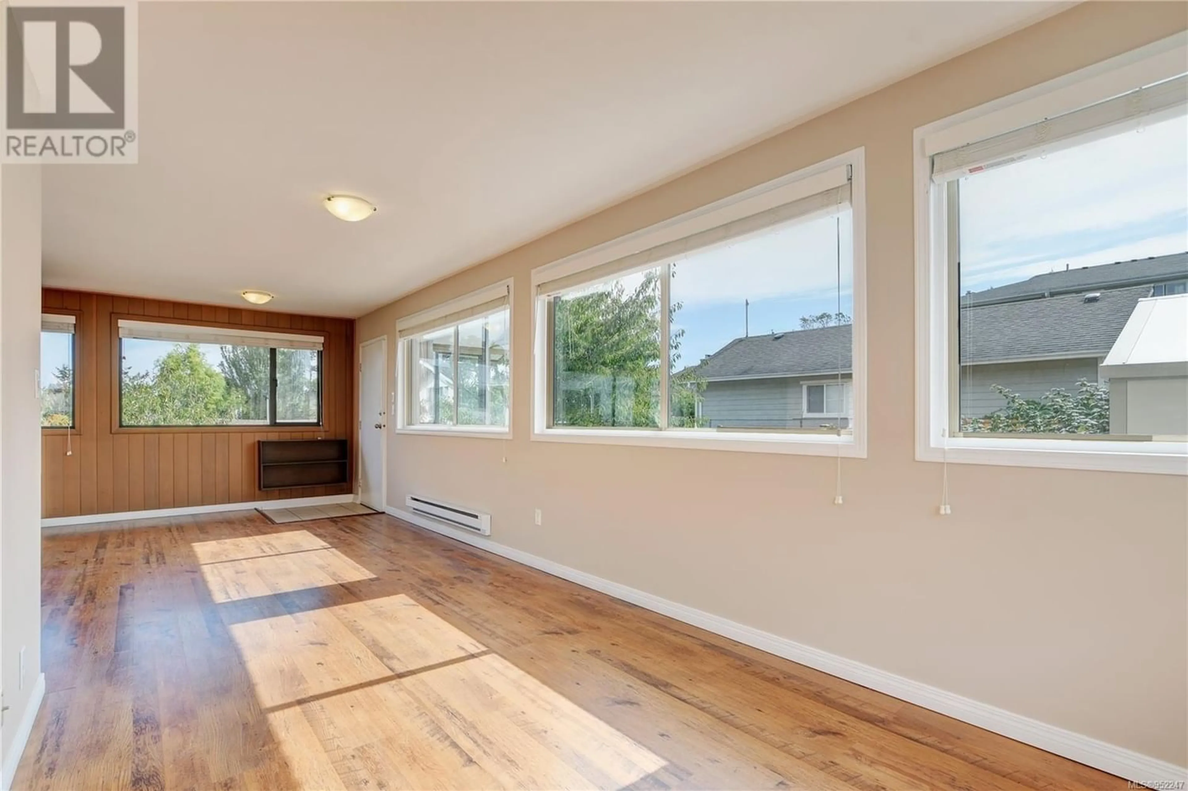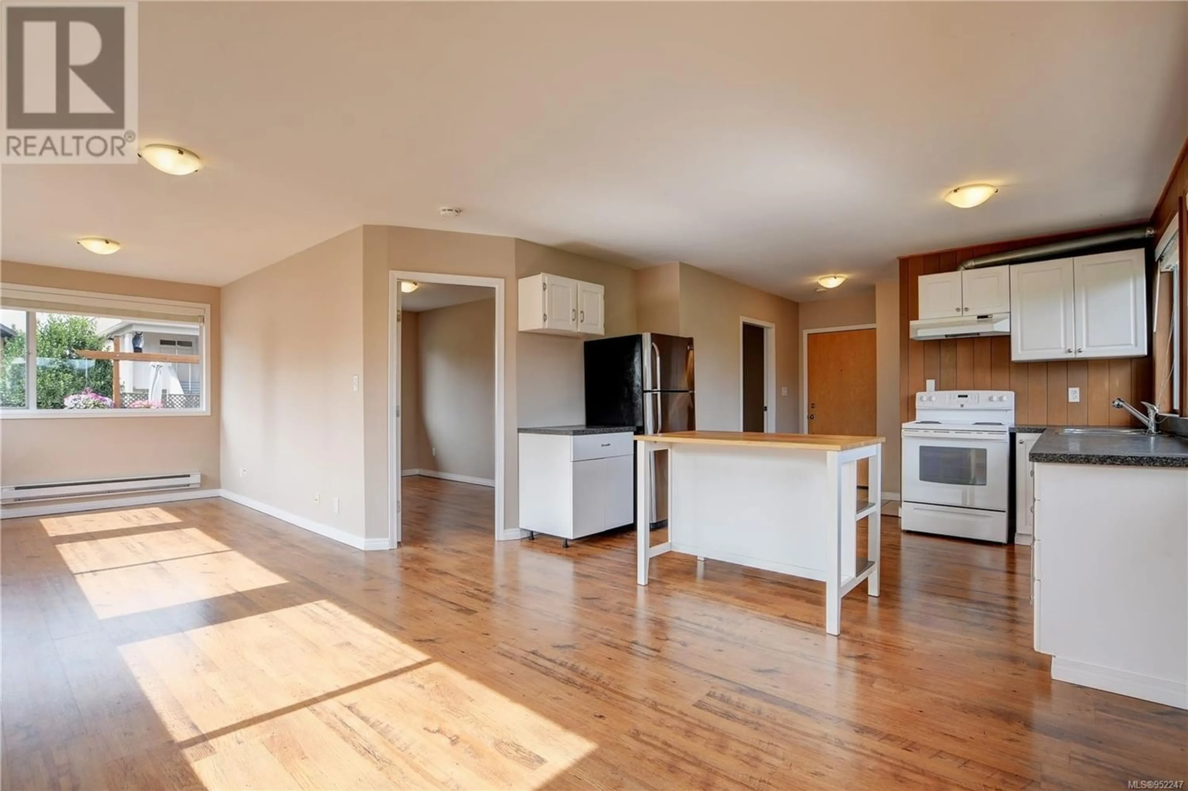1527 Burton Ave, Victoria, British Columbia V8T2N3
Contact us about this property
Highlights
Estimated ValueThis is the price Wahi expects this property to sell for.
The calculation is powered by our Instant Home Value Estimate, which uses current market and property price trends to estimate your home’s value with a 90% accuracy rate.Not available
Price/Sqft$382/sqft
Est. Mortgage$5,347/mo
Tax Amount ()-
Days On Market326 days
Description
Welcome to 1527 Burton Avenue, This 6 bed 4 bath SFD lives like a triplex. With 3 seperate suites the options are endless. Perfect for multi generational ownership, or One could live in one unit and have two mortgage helpers, or its a wonderful investment property for those looking to have a steady cashflow. The rear legal unit is currently vacant and consists of 2 beds & 1 bath as well as there own private patio area. At the front of the home you will find a upper and lower suite. The upper is 2bed and 1bath and the lower is a 2bed with 1.5 Baths plus a den. Laundry is centraley located in the middle with all units having easy access. Some features include Laminate flooring thru out, A metal roof & a location that is minutes to Hillside mall. Currenlty it has an Oil forced air furnace so one could switch to a electric heat pump and take advantage of the large goverment rebates currently being offered. Buyer to verify. The Easy maintance yard is fully fenced with a rear lane access. (id:39198)
Property Details
Interior
Features
Second level Floor
Bathroom
Bedroom
11'9 x 8'6Primary Bedroom
15'4 x 9'9Dining room
13'7 x 11'2Exterior
Parking
Garage spaces 3
Garage type Stall
Other parking spaces 0
Total parking spaces 3




