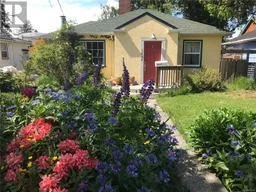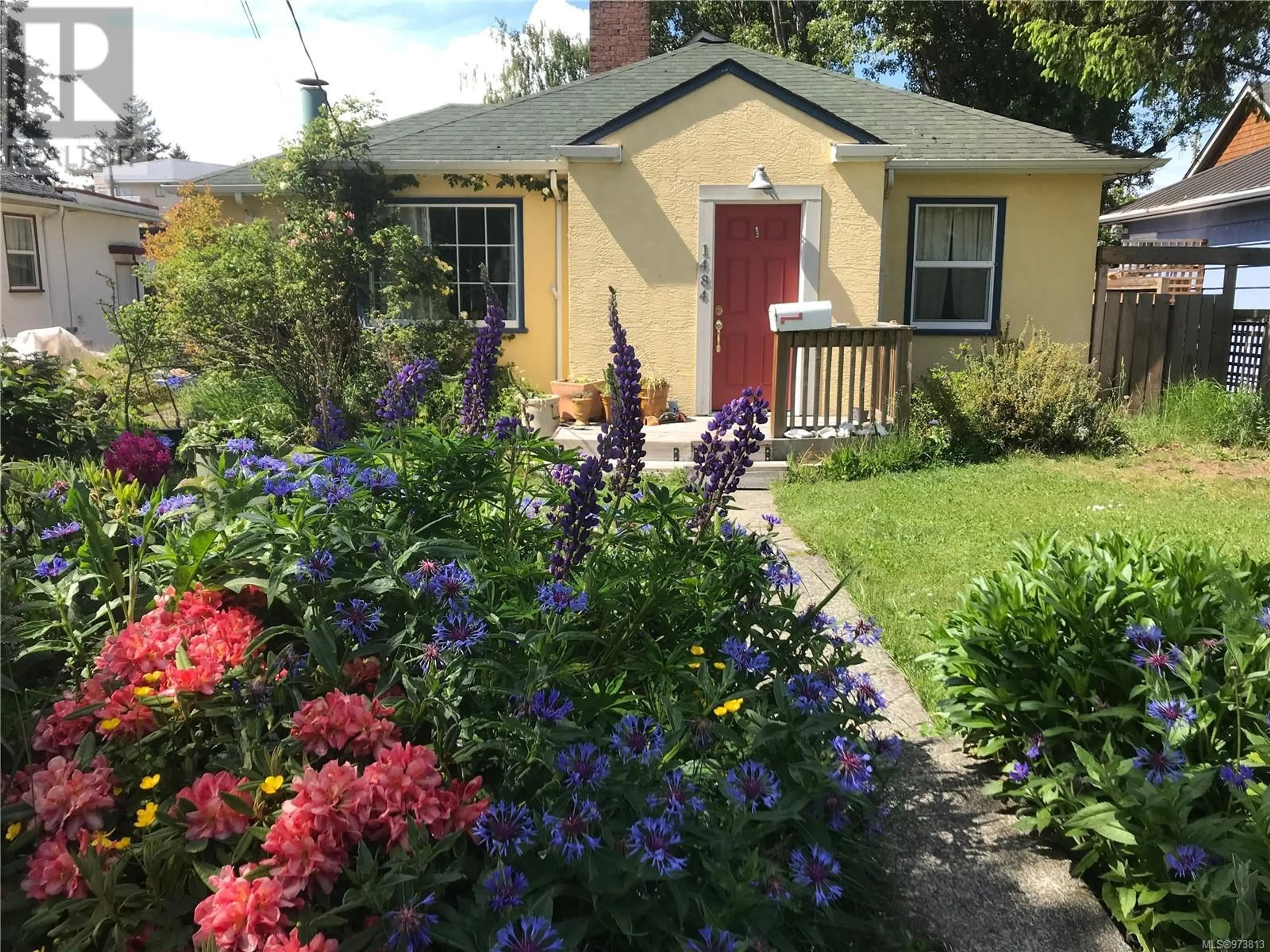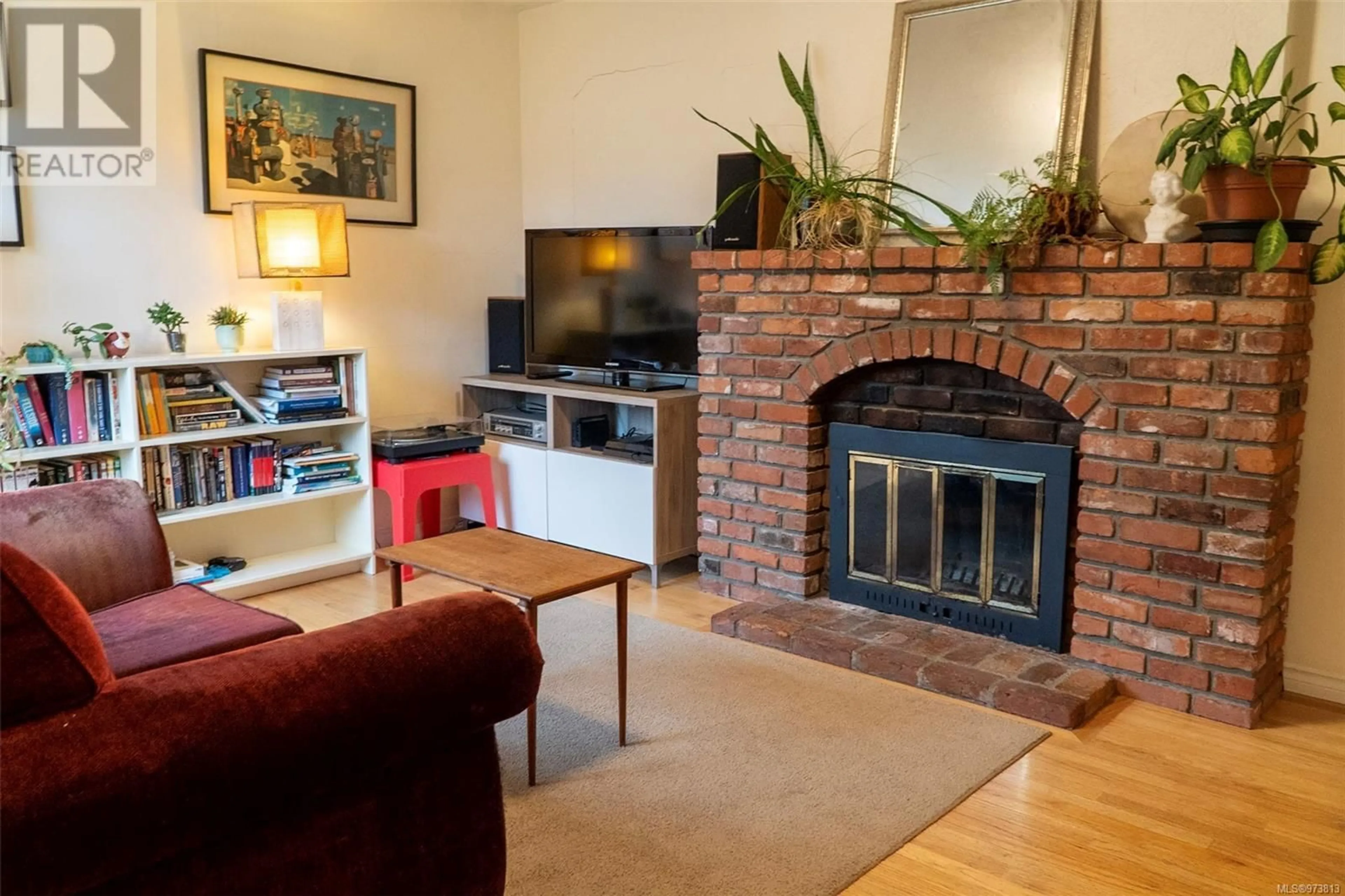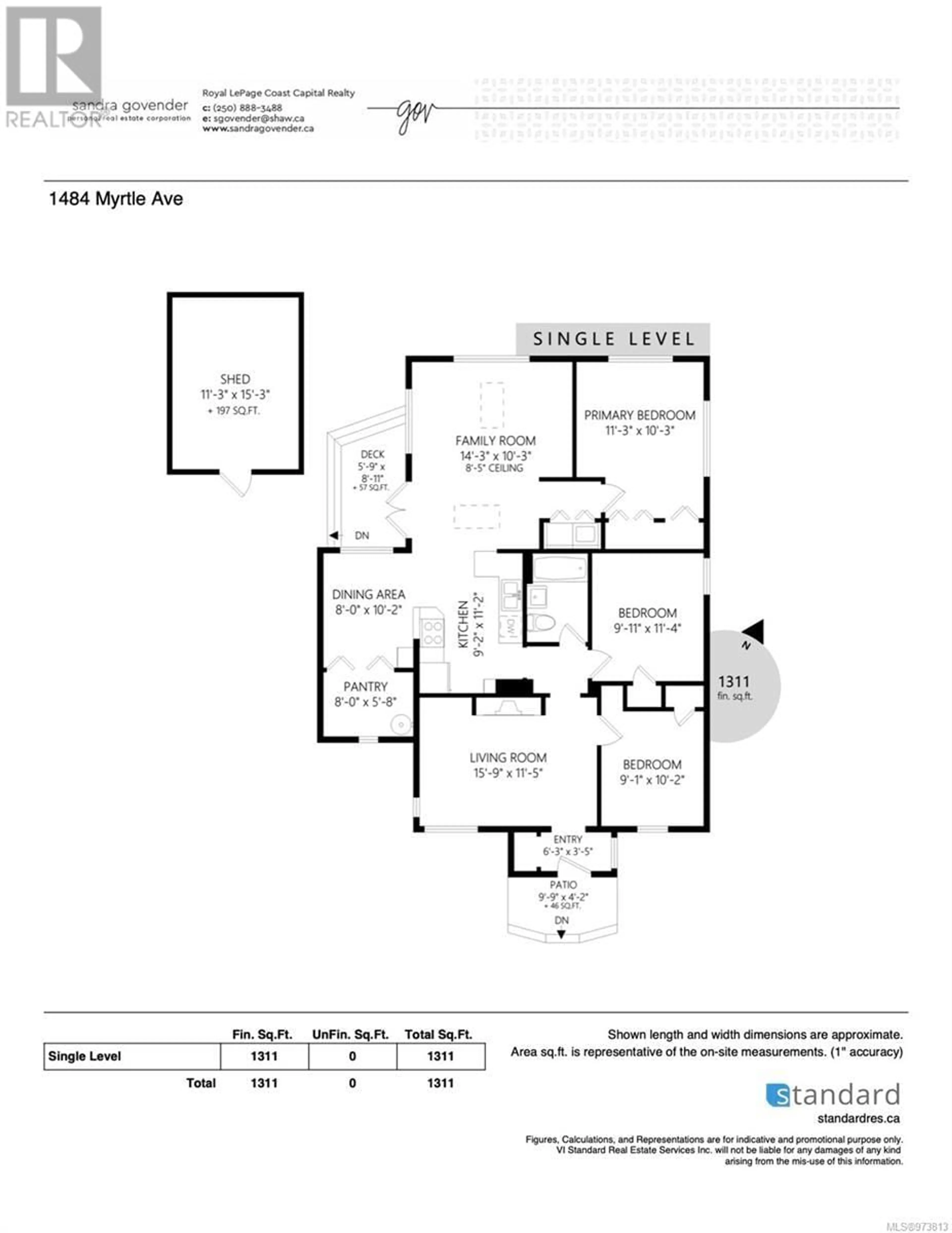1484 Myrtle Ave, Victoria, British Columbia V8R2Z6
Contact us about this property
Highlights
Estimated ValueThis is the price Wahi expects this property to sell for.
The calculation is powered by our Instant Home Value Estimate, which uses current market and property price trends to estimate your home’s value with a 90% accuracy rate.Not available
Price/Sqft$583/sqft
Est. Mortgage$3,779/mth
Tax Amount ()-
Days On Market6 days
Description
The advice we got when we moved to Victoria was, ''Buy a house in Oaklands''. It has proven to be the best decision we ever made. There are great schools, shopping and recreational facilities close by and very centrally located in the Greater Victoria area. Originally built in 1947, this 3 bedroom home has gone through a few changes and it's ready for some new ideas. Witness this home's charm as you approach from the street and enter the cozy living room with a wood burning fireplace. However, once you make your way to the back, it opens up to a large kitchen/dining area with a lovely family room. Double doors open out to a private patio for BBQs or hot tub - just sayin'. The primary bedroom is in a quiet corner of the house with a very useful, dry, heated crawl space below. The studio, currently used as a music room, can be more storage or additional living space in the future. This is a nice flat lot with a private back garden for children and entertainment. Bring your ideas and get started right away. This has got to be the most affordable home in Victoria today. (id:39198)
Upcoming Open Houses
Property Details
Interior
Main level Floor
Studio
11 ft x 15 ftPantry
8 ft x 6 ftBedroom
10 ft x 9 ftBedroom
11 ft x 10 ftExterior
Parking
Garage spaces 2
Garage type Stall
Other parking spaces 0
Total parking spaces 2
Property History
 29
29


