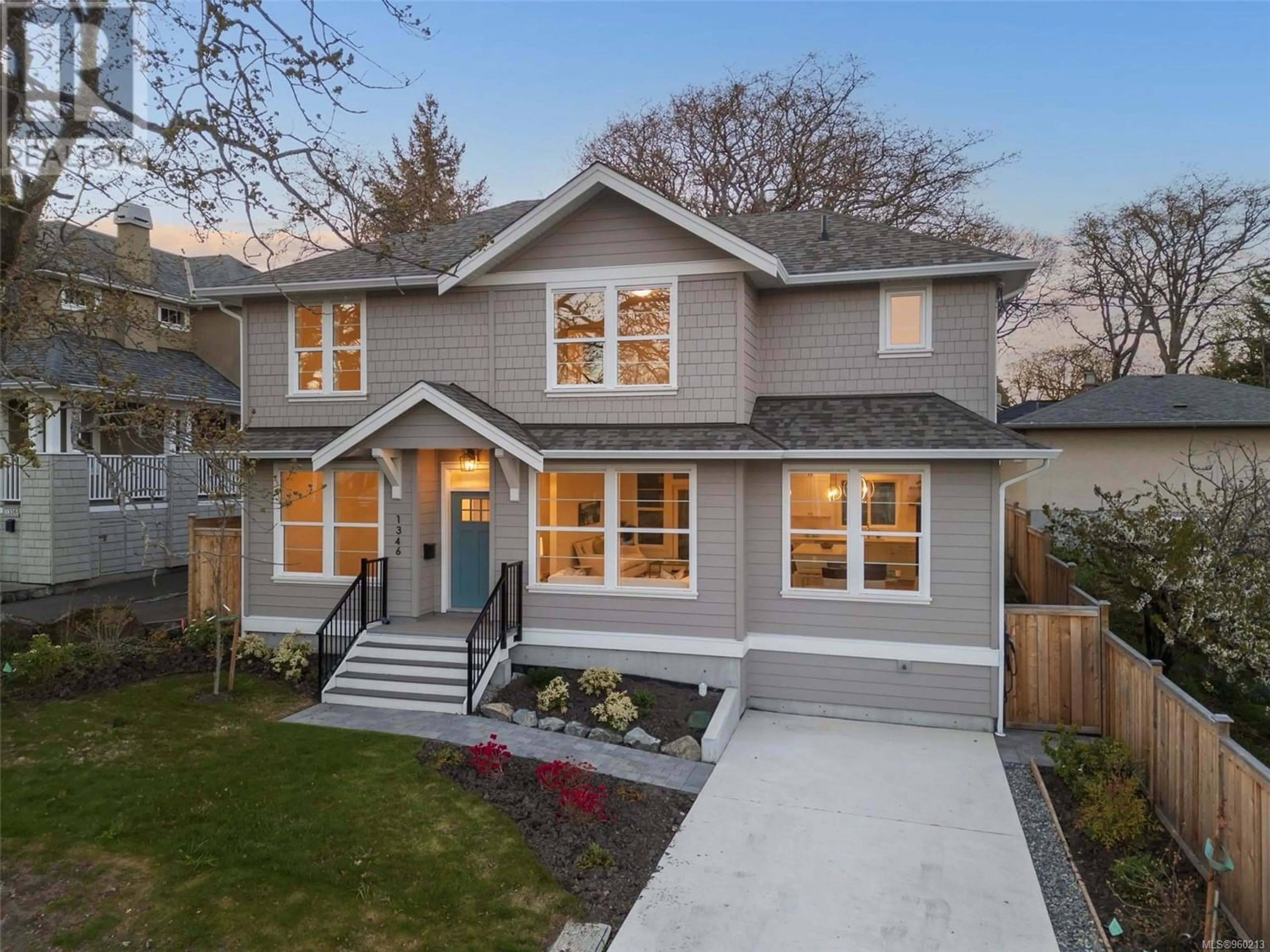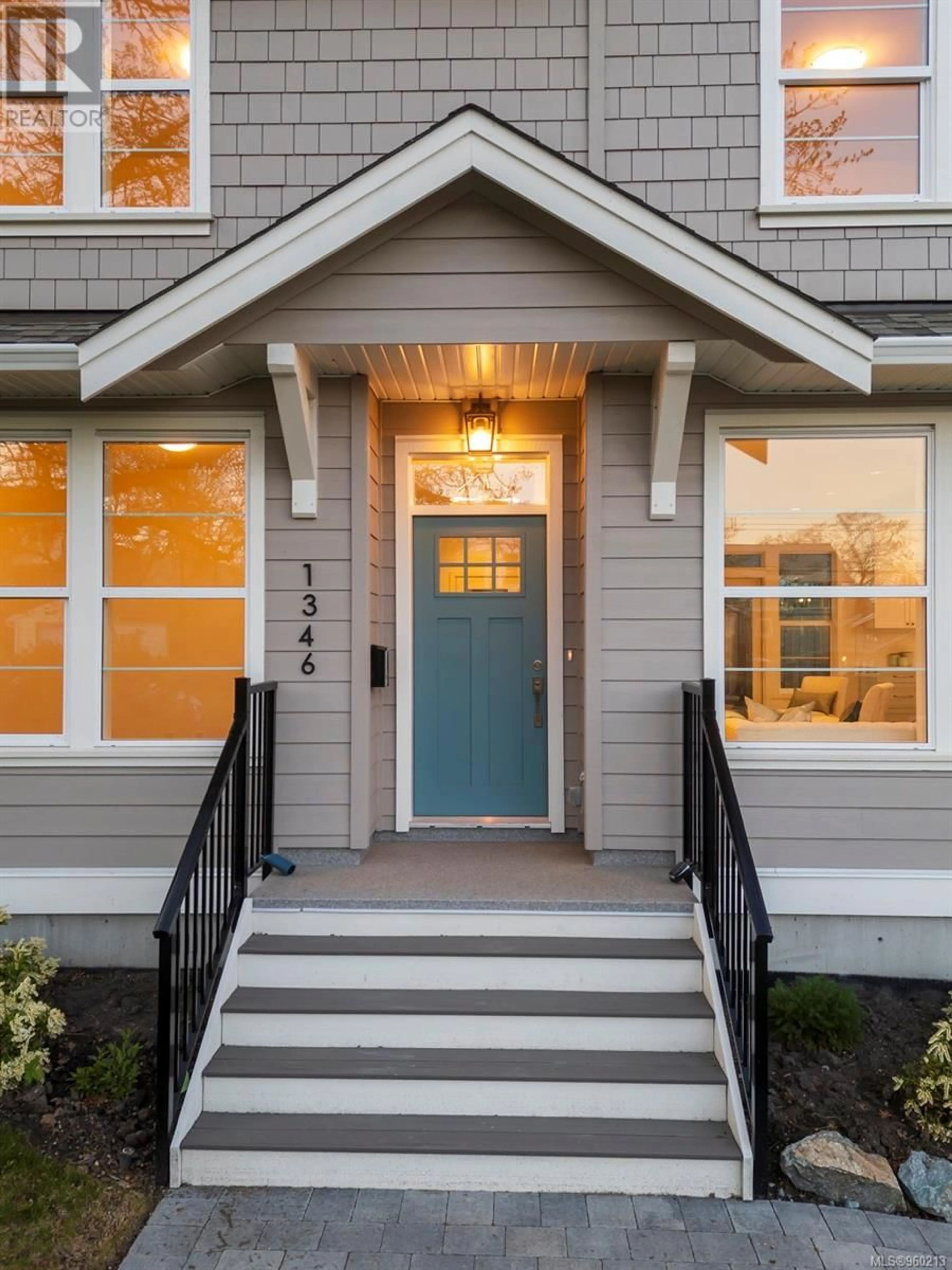1346 Kings Rd, Victoria, British Columbia V8R3W5
Contact us about this property
Highlights
Estimated ValueThis is the price Wahi expects this property to sell for.
The calculation is powered by our Instant Home Value Estimate, which uses current market and property price trends to estimate your home’s value with a 90% accuracy rate.Not available
Price/Sqft$801/sqft
Est. Mortgage$5,905/mo
Tax Amount ()-
Days On Market221 days
Description
This is a special one!! Beautiful new 3 bed, 3 bath plus den home tucked away on a quiet street in the sought-after Oaklands neighborhood, close to everything including great schools…and it’s just a short walk to Hillside Mall! The home is bright and inviting with an open concept design, lovely finishing and appointments and wonderful curb appeal. Chic, spacious kitchen w/ stainless accents & large breakfast bar opens to dining area & spacious living room w/ French door access to private back patio. This level also features a 2pce bath & sunny office/den for your work-from-home needs (or as a 4th bedroom!). Upper floor w/ spacious primary bedroom, walk-in closet & ensuite, 2 additional bedrms, laundry & full bath. Outdoors the easy-care lot has an irrigation system & cedar fence for privacy/low maintenance….a rare offering in a safe central area, with heat pump, electric car charger, new home warranty and much more! (id:39198)
Property Details
Interior
Features
Second level Floor
Laundry room
5 ft x 7 ftBedroom
13 ft x 10 ftEnsuite
Primary Bedroom
15 ft x 11 ftExterior
Parking
Garage spaces 1
Garage type -
Other parking spaces 0
Total parking spaces 1
Property History
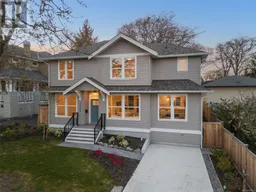 46
46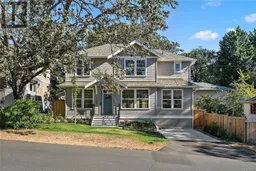 36
36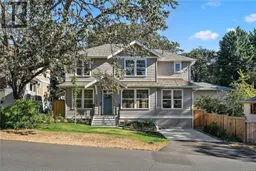 36
36
