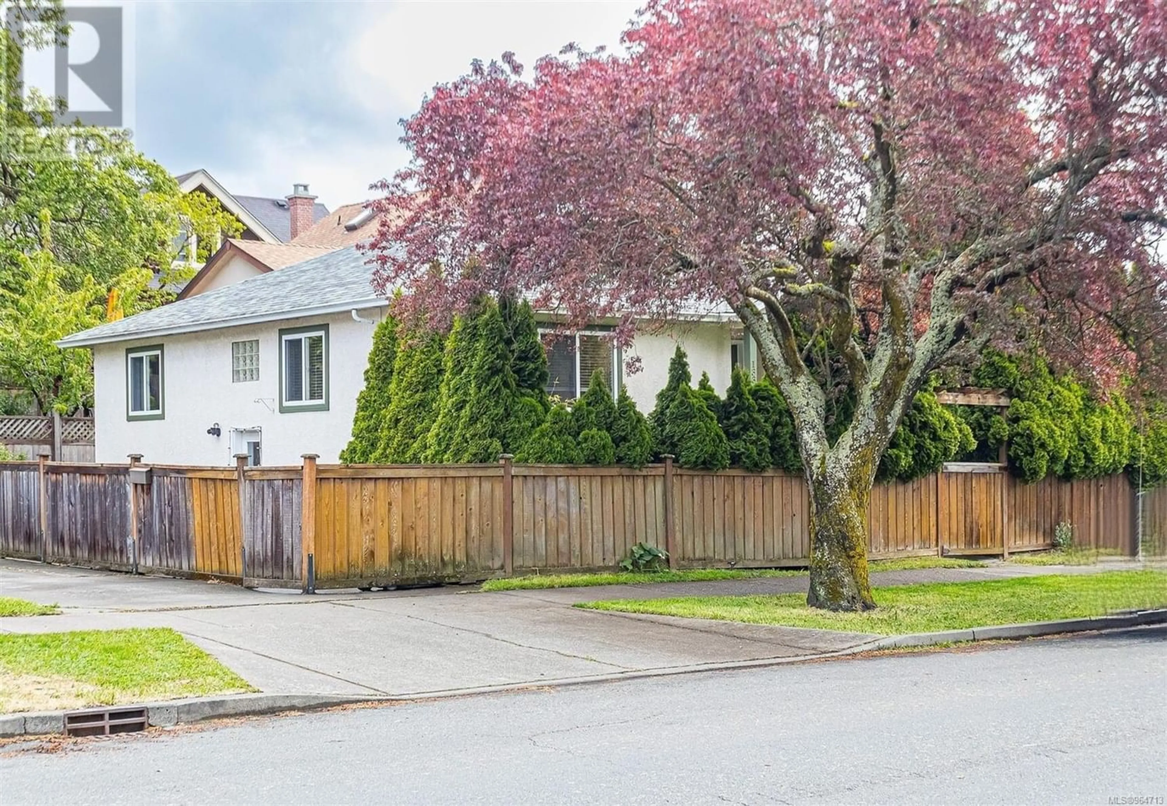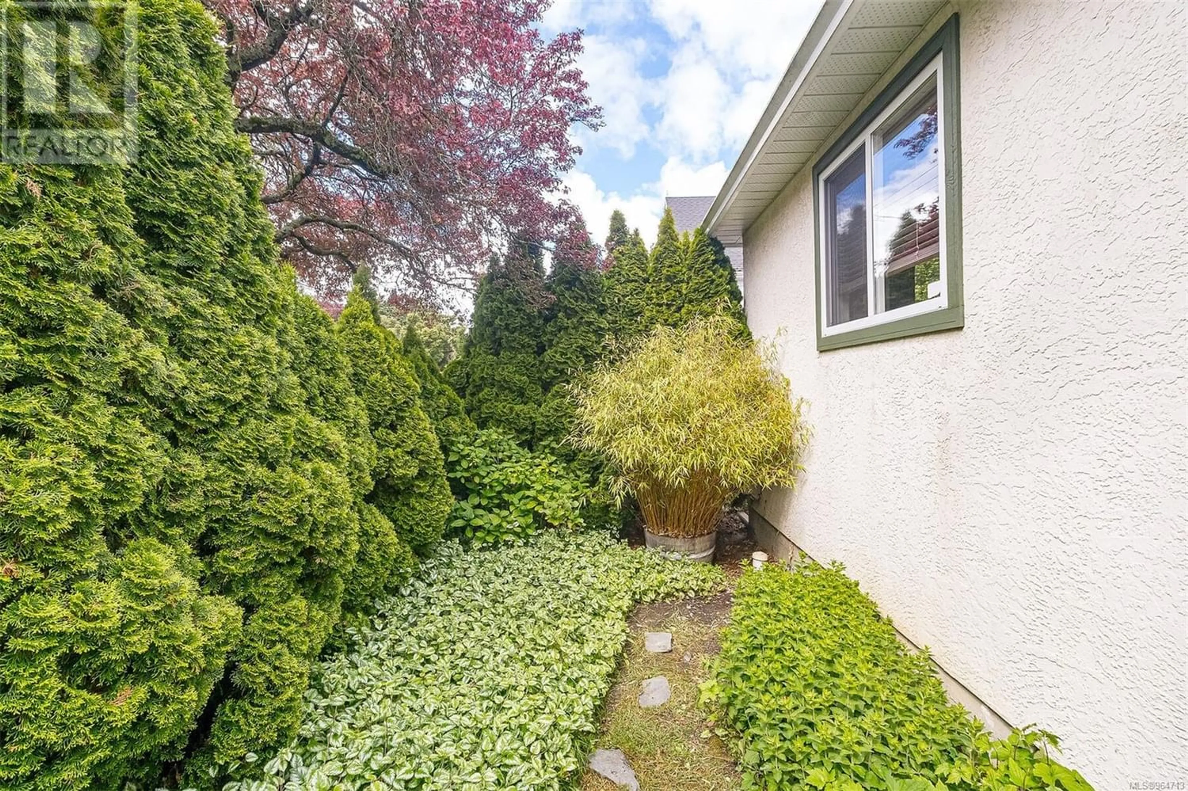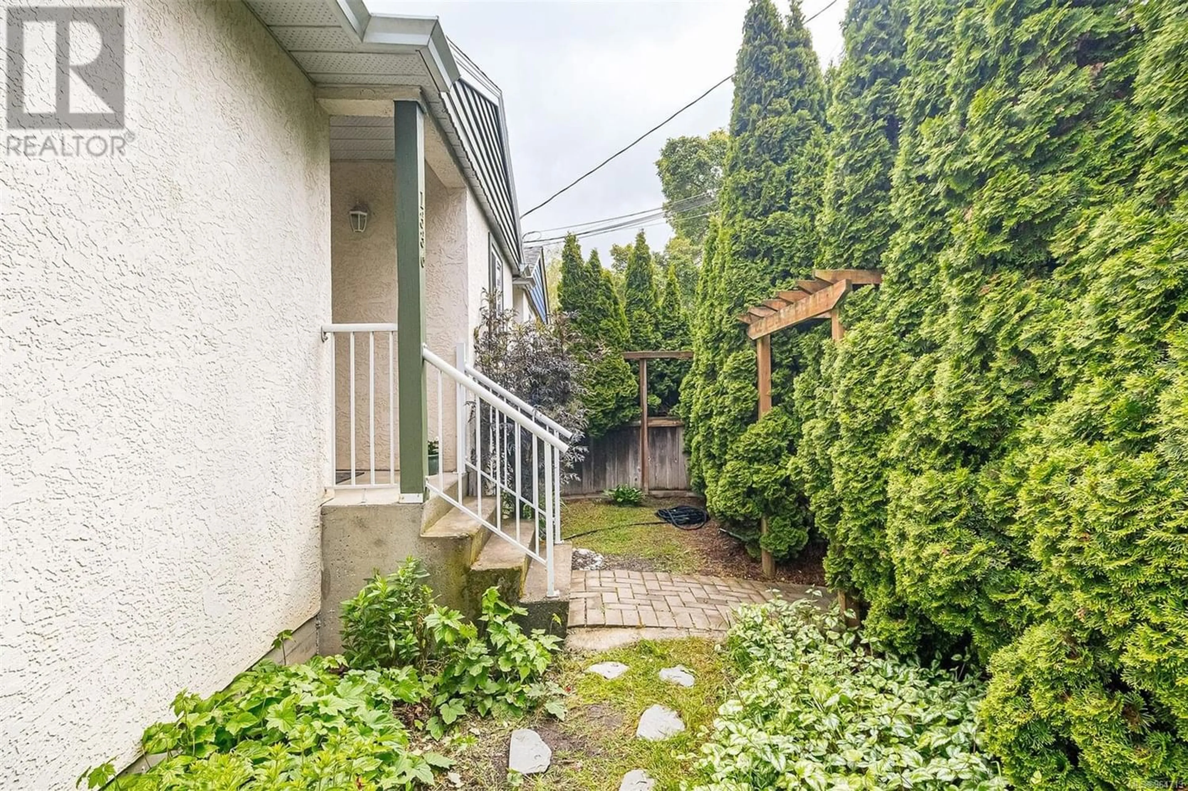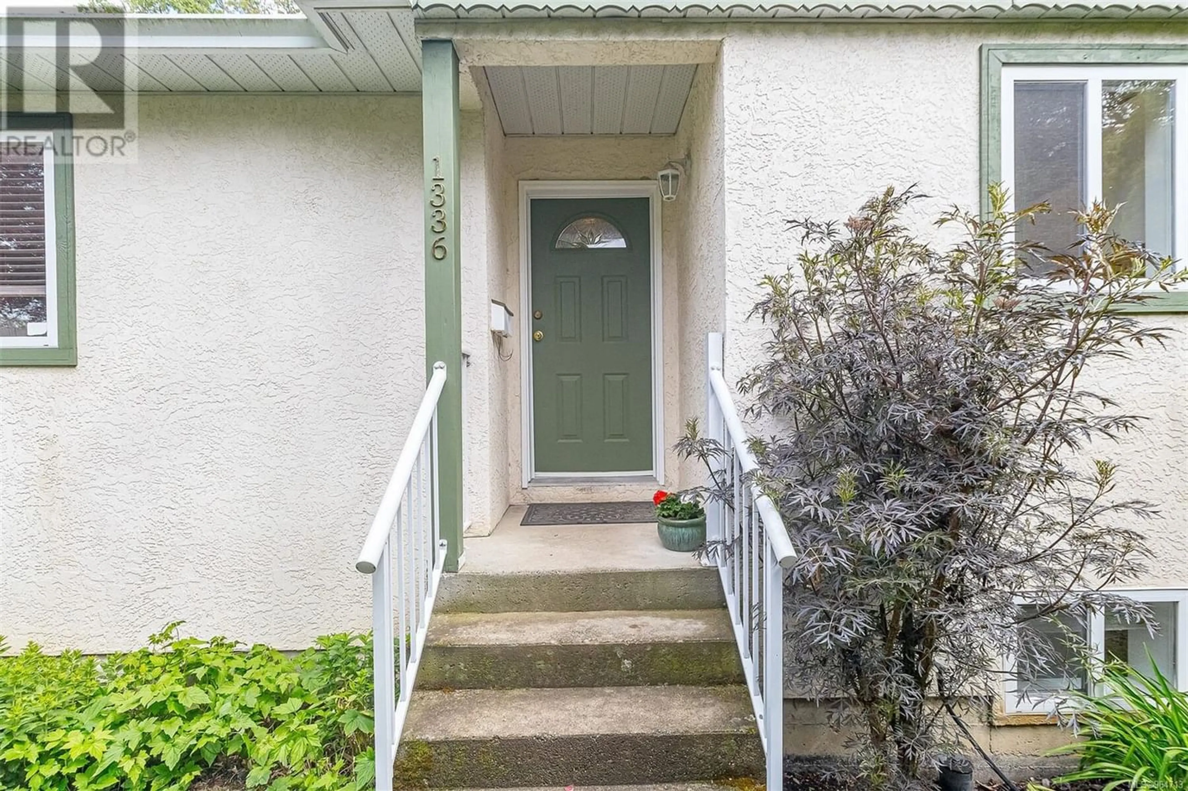1336 Haultain St, Victoria, British Columbia V8R2J5
Contact us about this property
Highlights
Estimated ValueThis is the price Wahi expects this property to sell for.
The calculation is powered by our Instant Home Value Estimate, which uses current market and property price trends to estimate your home’s value with a 90% accuracy rate.Not available
Price/Sqft$427/sqft
Est. Mortgage$3,972/mo
Tax Amount ()-
Days On Market211 days
Description
Located just one block from Haultain Corners in popular Oaklands, this lovely 5 bed, 3 bath half-duplex offers a unique layout with no shared walls with neighbours, giving the feeling of a single-family home. The thoughtfully laid-out floorplan boasts over 2,100 sqft of open & airy living space with large rooms and a quiet ambiance. The main floor features an oversized living room with large windows, 4pce bath, separate dining room & kitchen with ample storage. With 2 large bedrooms, 2 full bathrooms including a primary ensuite & a laundry room, all conveniently located on the upper floor, this house has an excellent floorplan for main level living. You'll love all of the privacy that the mature hedges offer on the primary level. A third bedroom down for the main home makes a great office or guest bed. Bonus 2 bed 1 bath suite (*not self contained - access thru home). Walk or bike to Fernwood Square, downtown, schools, parks, grocery stores, & Hillside Shopping Centre. (id:39198)
Property Details
Interior
Features
Lower level Floor
Patio
13 ft x 44 ftLaundry room
9 ft x 7 ftBedroom
10 ft x 14 ftBathroom
Exterior
Parking
Garage spaces 1
Garage type Stall
Other parking spaces 0
Total parking spaces 1
Condo Details
Inclusions




