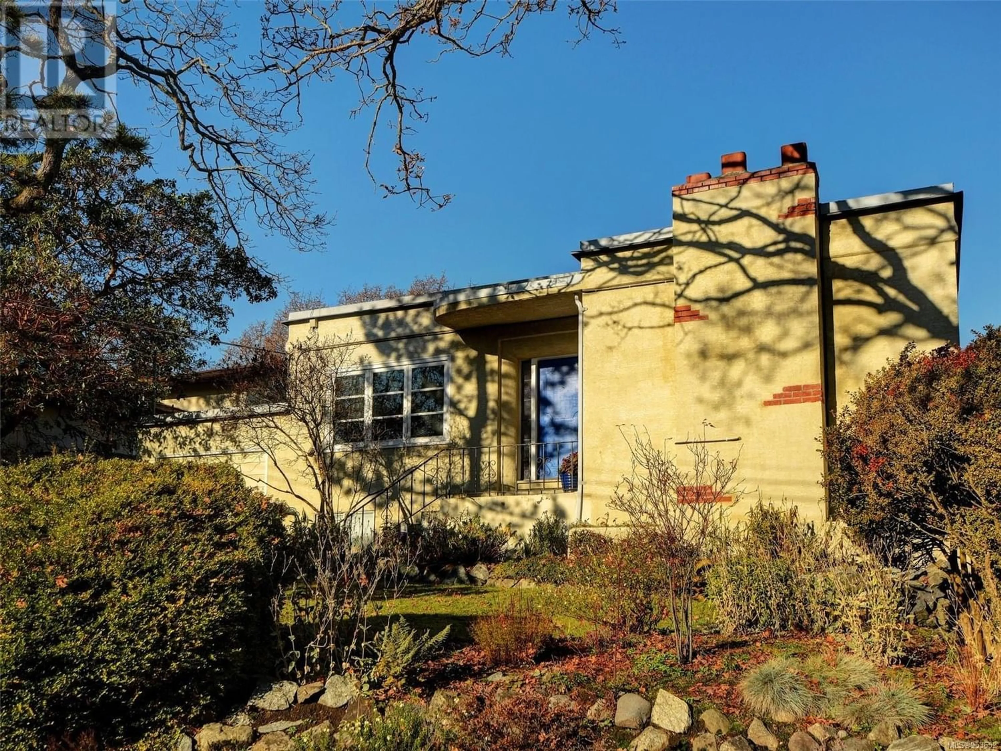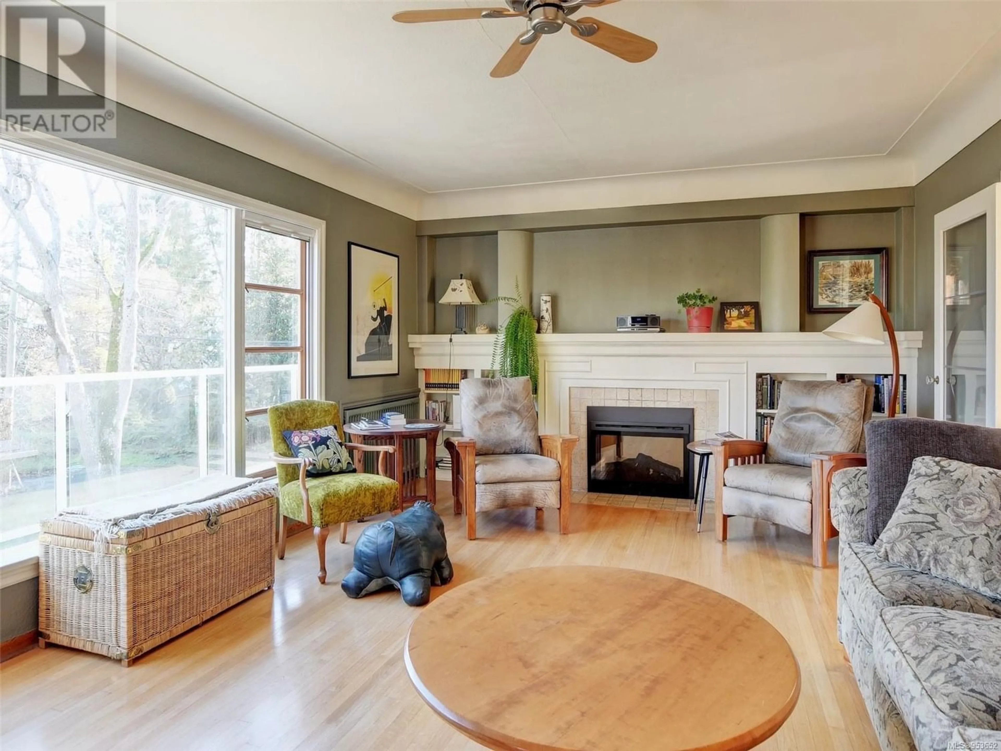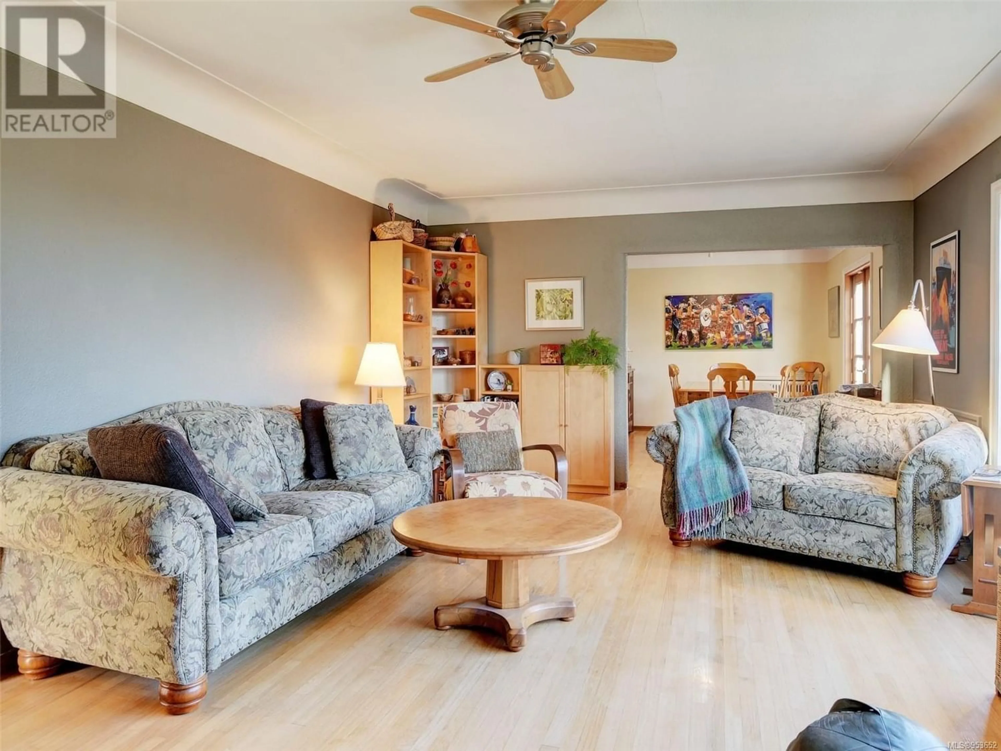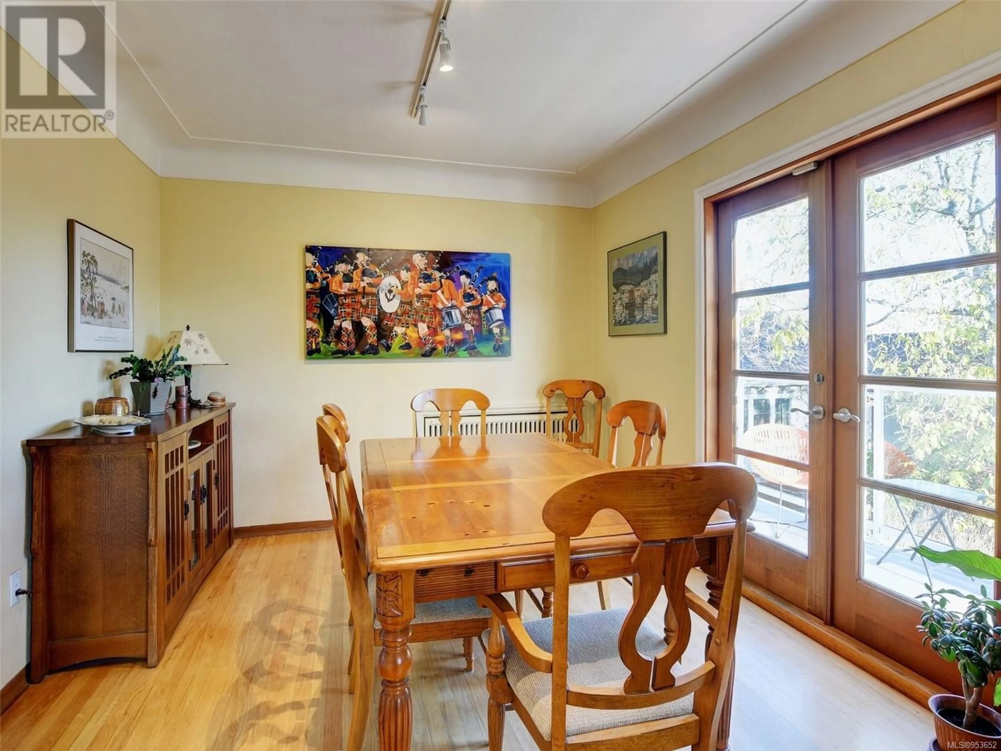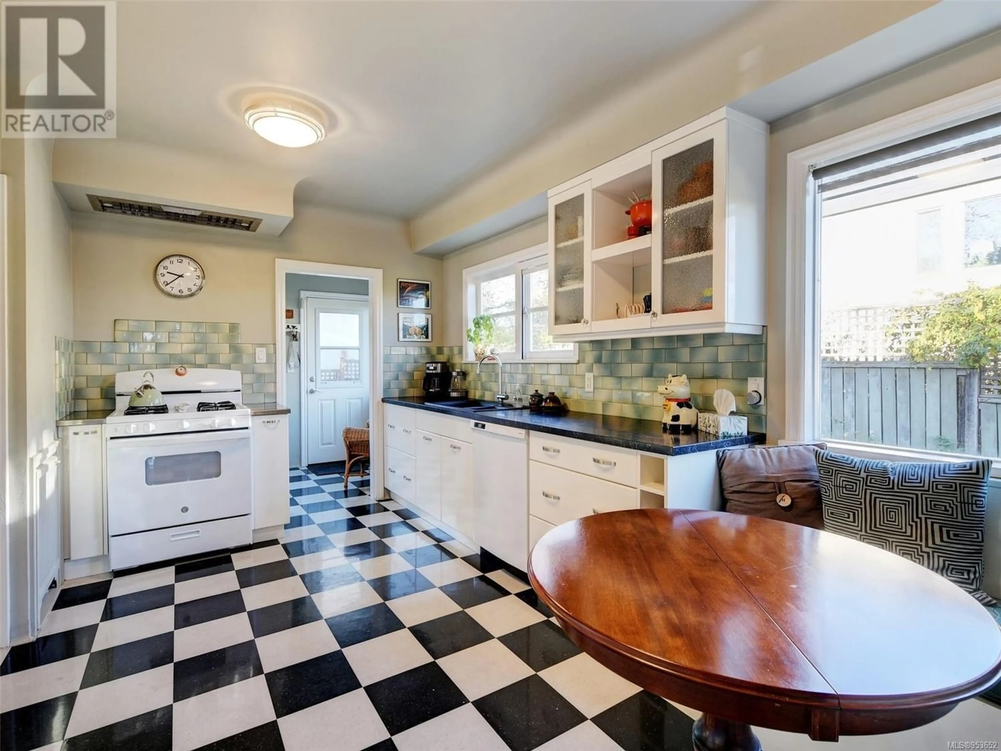1326 Ivy Pl, Victoria, British Columbia V8R2X9
Contact us about this property
Highlights
Estimated ValueThis is the price Wahi expects this property to sell for.
The calculation is powered by our Instant Home Value Estimate, which uses current market and property price trends to estimate your home’s value with a 90% accuracy rate.Not available
Price/Sqft$466/sqft
Est. Mortgage$5,536/mo
Tax Amount ()-
Days On Market310 days
Description
OPEN HOUSE SATURDAY - 2:00-4:00 pm. IF YOU ARE A MOM & DAD WITH TWO TEENS, THIS HOUSE IS FOR YOU !!! Terrific Art Deco home in Fernwood, 1947 built, 1300 square foot main floor; 1100 square foot lower level. Much original character. Four bedrooms, huge 40x5 ft deck on the main, 21x5 ft patio on lower level, generous 24x14 living room, 15x12 master on the main, 20x14 family room down, with river rock fireplace, full bath on each level, plumbing for a kitchen is roughed in for suite in lower level. This would be a large two bedroom suite, capable of renting for approximately $2200 per month, or family space for an elder Mom or Dad; the suite would be about 800 square feet, with 20x14' living room, two bedrooms, 4 piece bath, kitchen, and separate entrance with large patio. In 2013, the main floor was renovated, adding a new Urbana kitchen, new double french doors to 40 foot deck, new main floor bath. Great home for growing family w/3 kids or potential for large suite on lower level. The garage could be a 5th bedroom or office. (Roof is old but not leaking.) Great Fernwood location, a short bike ride to Fernwood Village, the Belfry Theatre, or Hillside Mall. This home has it all: great location for biking, large rooms, well built 1947 character, with significant upgrades. The Urbana kitchen is lovely! You must get inside this home to appreciate the scale of the offering. Come live in sought after Fernwood! (id:39198)
Property Details
Interior
Features
Lower level Floor
Patio
15 ft x 7 ftPatio
21 ft x 5 ftLaundry room
11 ft x 14 ftBedroom
12 ft x 11 ftExterior
Parking
Garage spaces 2
Garage type -
Other parking spaces 0
Total parking spaces 2

