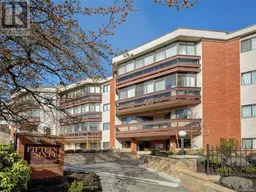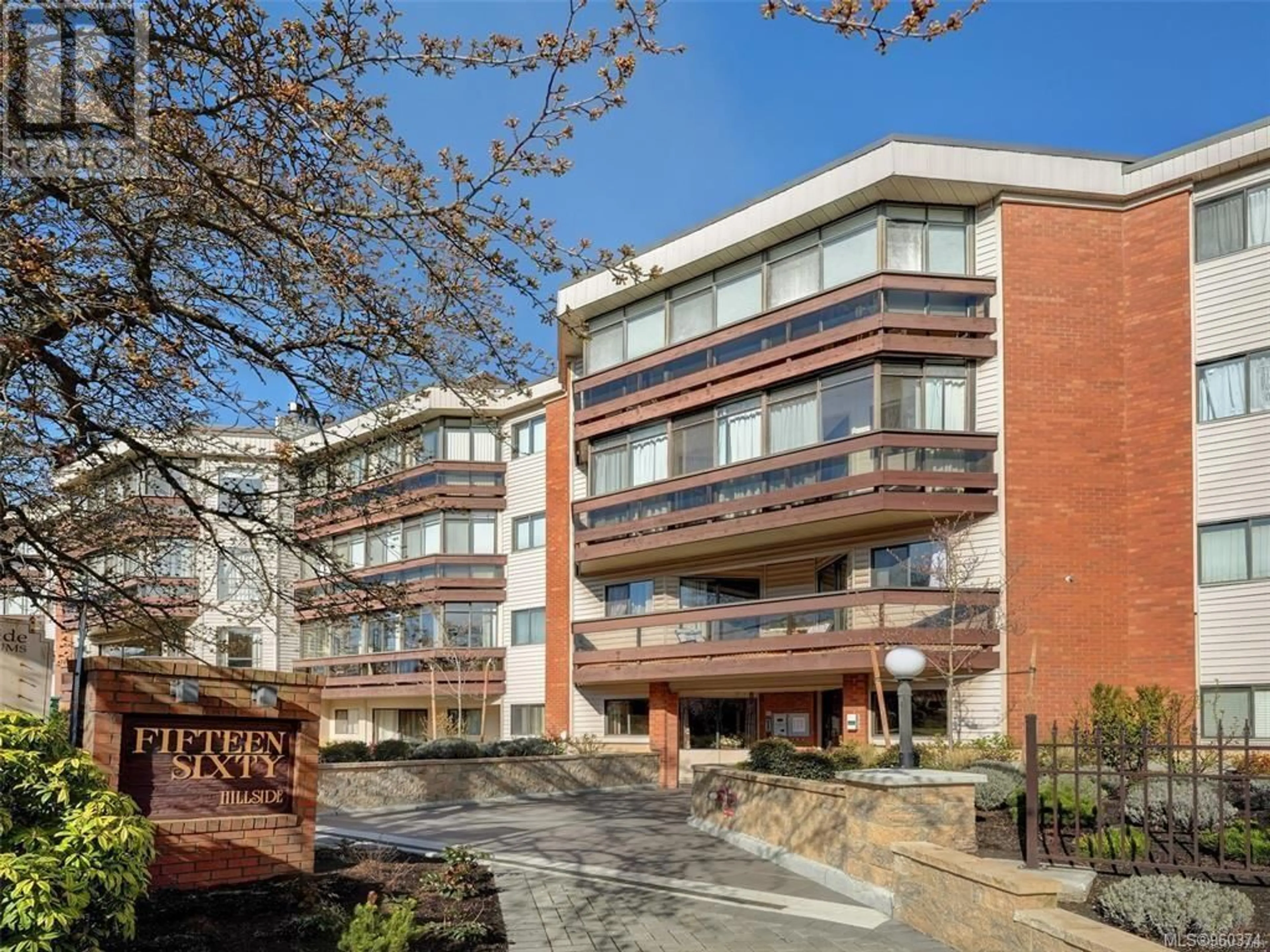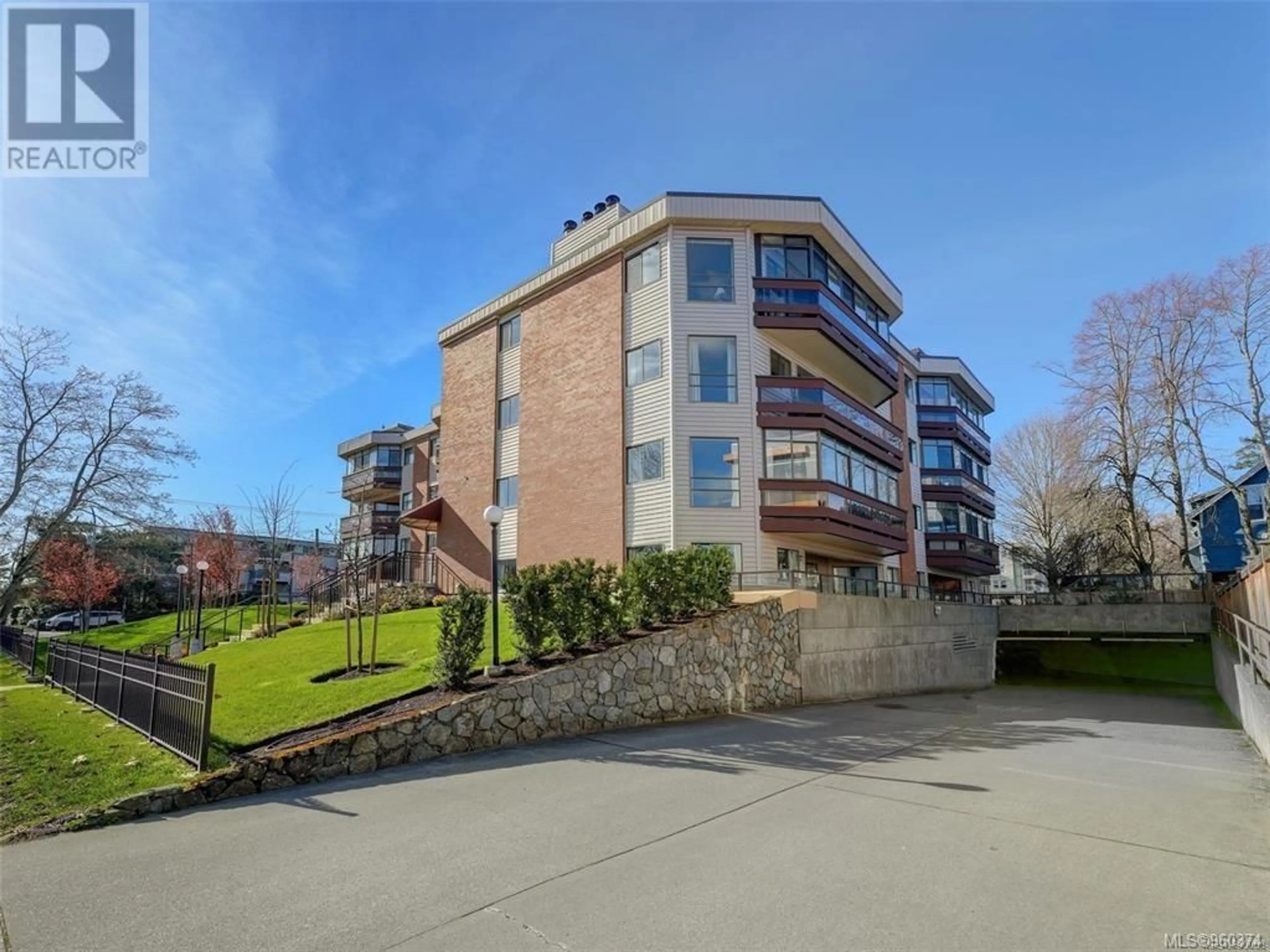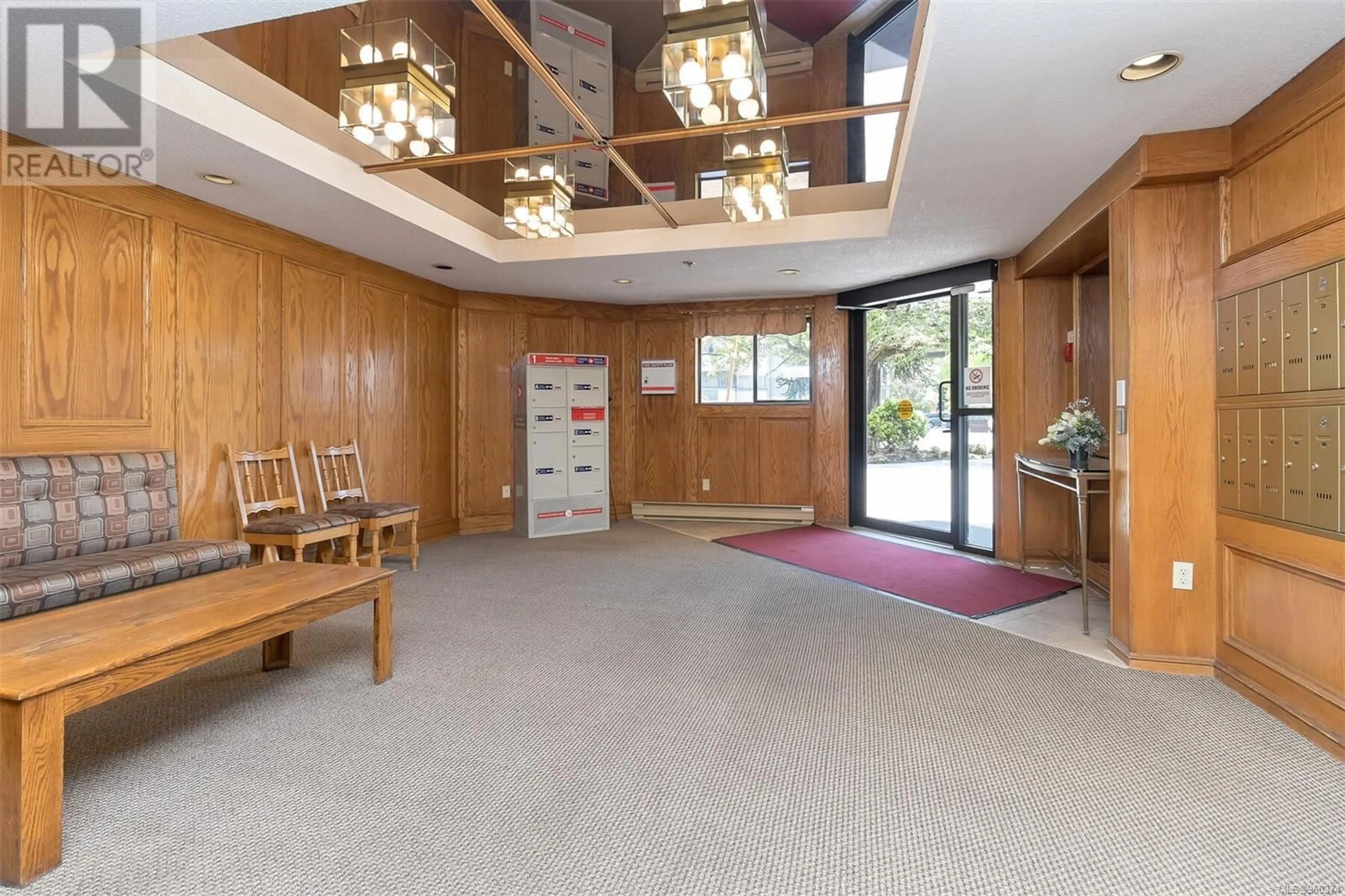108 1560 Hillside Ave, Victoria, British Columbia V8T5B8
Contact us about this property
Highlights
Estimated ValueThis is the price Wahi expects this property to sell for.
The calculation is powered by our Instant Home Value Estimate, which uses current market and property price trends to estimate your home’s value with a 90% accuracy rate.Not available
Price/Sqft$318/sqft
Days On Market80 days
Est. Mortgage$2,013/mth
Maintenance fees$522/mth
Tax Amount ()-
Description
Welcome to this delightful 2-bedroom, 2-full-bath corner unit situated on the tranquil, Quiet side of the building. On sunny days, relish the expansive Northwest patio and the lush green surroundings. The kitchen boasts updated countertops, ample storage, and a designated eating area. The primary bedroom features an ensuite, generous closet space, and an additional patio entrance. In this well-managed 55+ community, you’ll experience peaceful and relaxed living. One of the highlights is the strong sense of community, where friendly neighbors regularly come together for social events. Recent strata improvements include a beautifully landscaped area and a remediated parking membrane. Leave your car in the secure underground parking and conveniently walk to nearby amenities, including groceries and banks just across the road at Hillside Mall. Don’t miss out on the opportunity to call this beautiful place home. (id:39198)
Property Details
Interior
Features
Main level Floor
Bedroom
11' x 10'Ensuite
Kitchen
11' x 9'Entrance
12' x 4'Exterior
Parking
Garage spaces 1
Garage type -
Other parking spaces 0
Total parking spaces 1
Condo Details
Inclusions
Property History
 27
27


