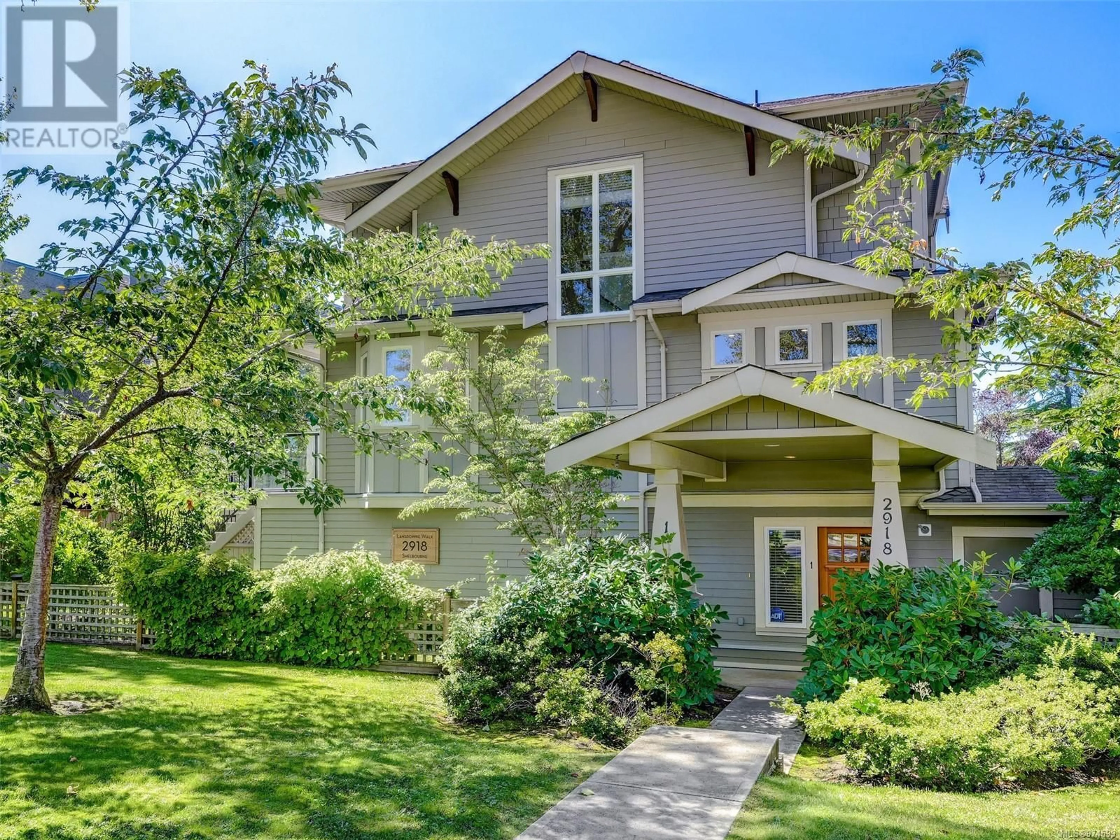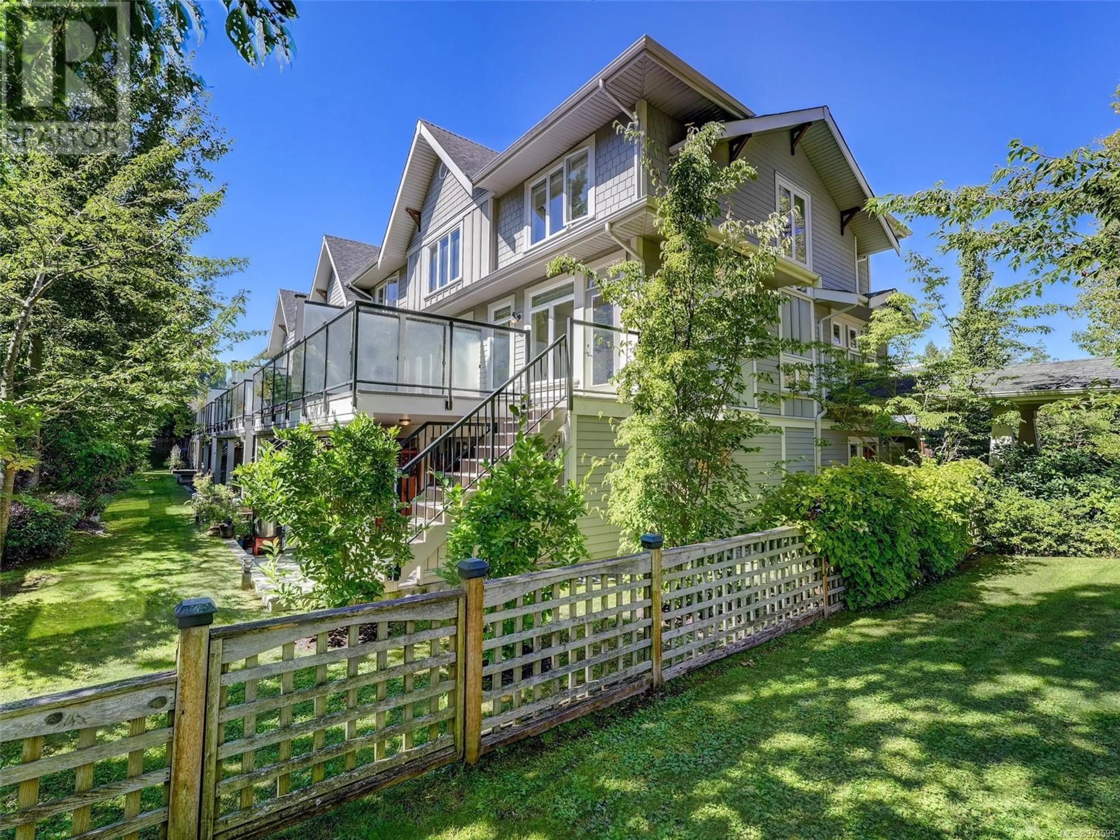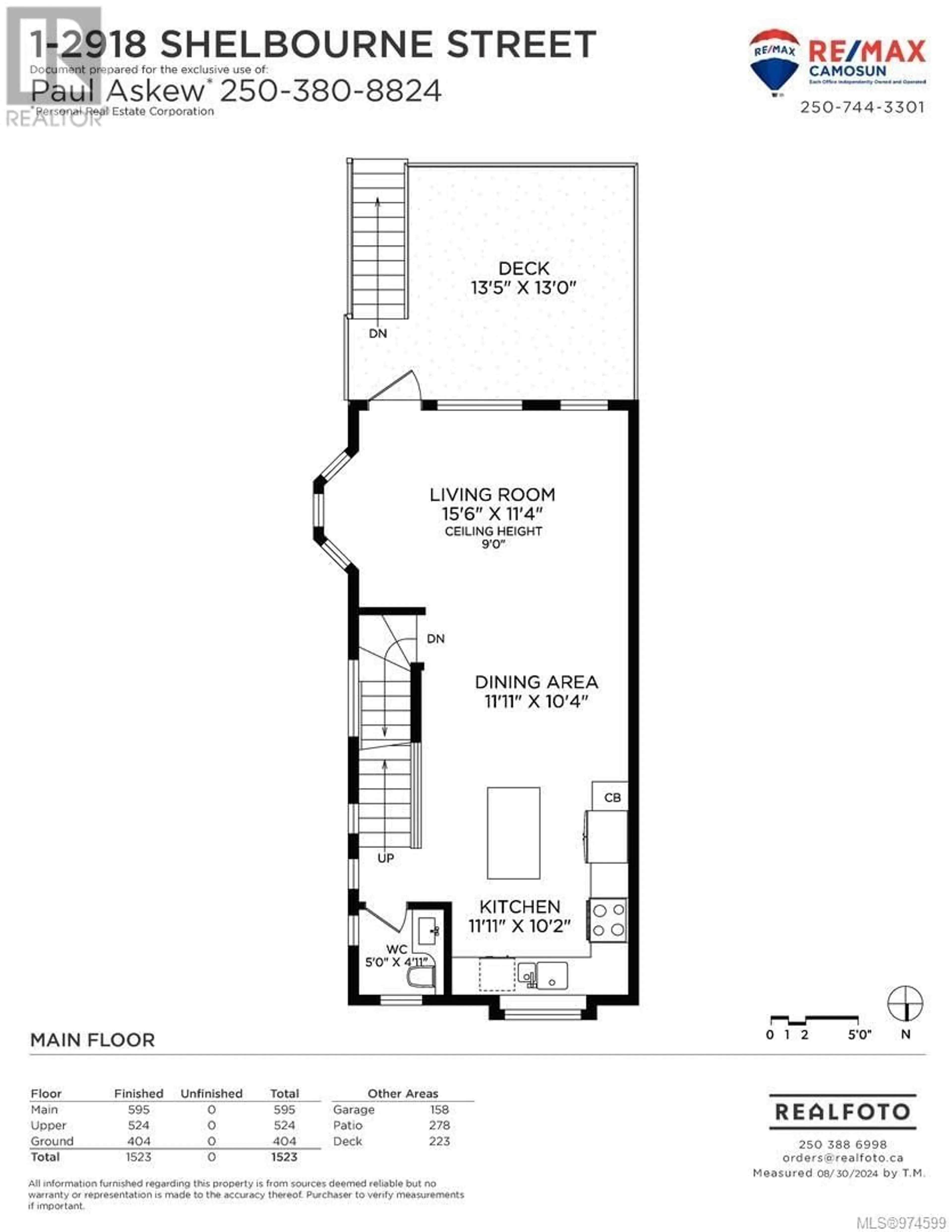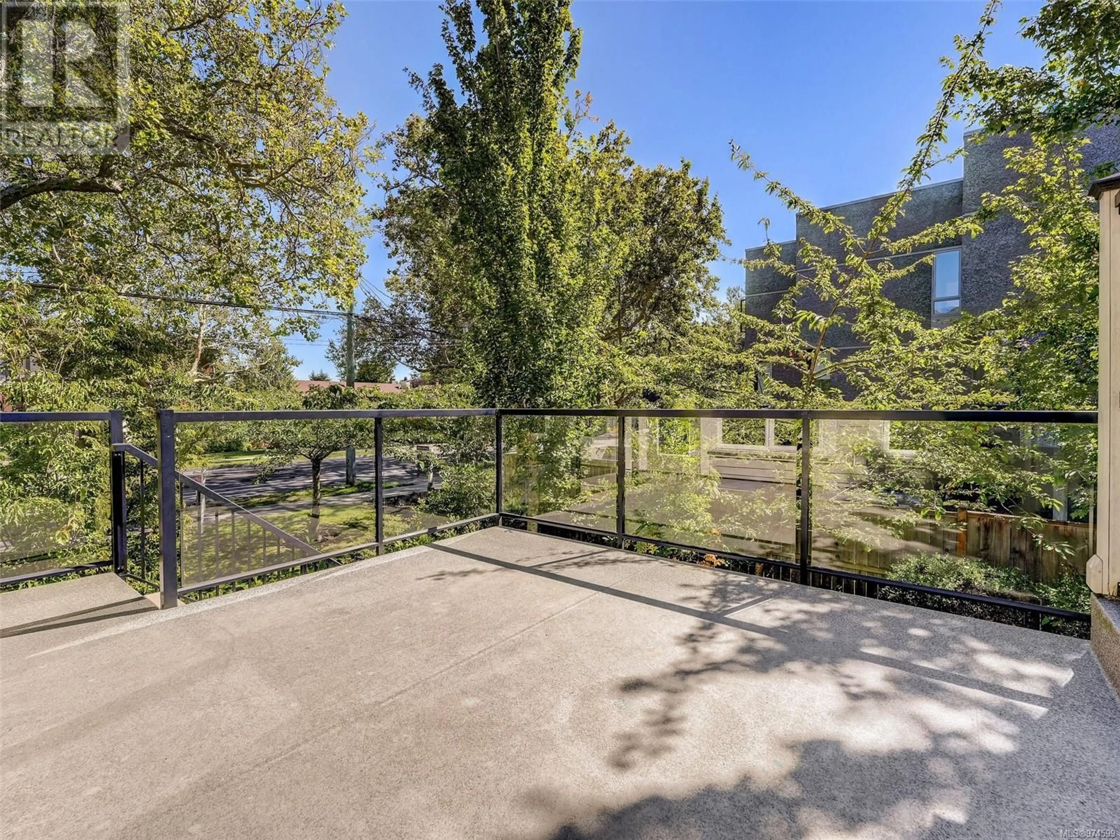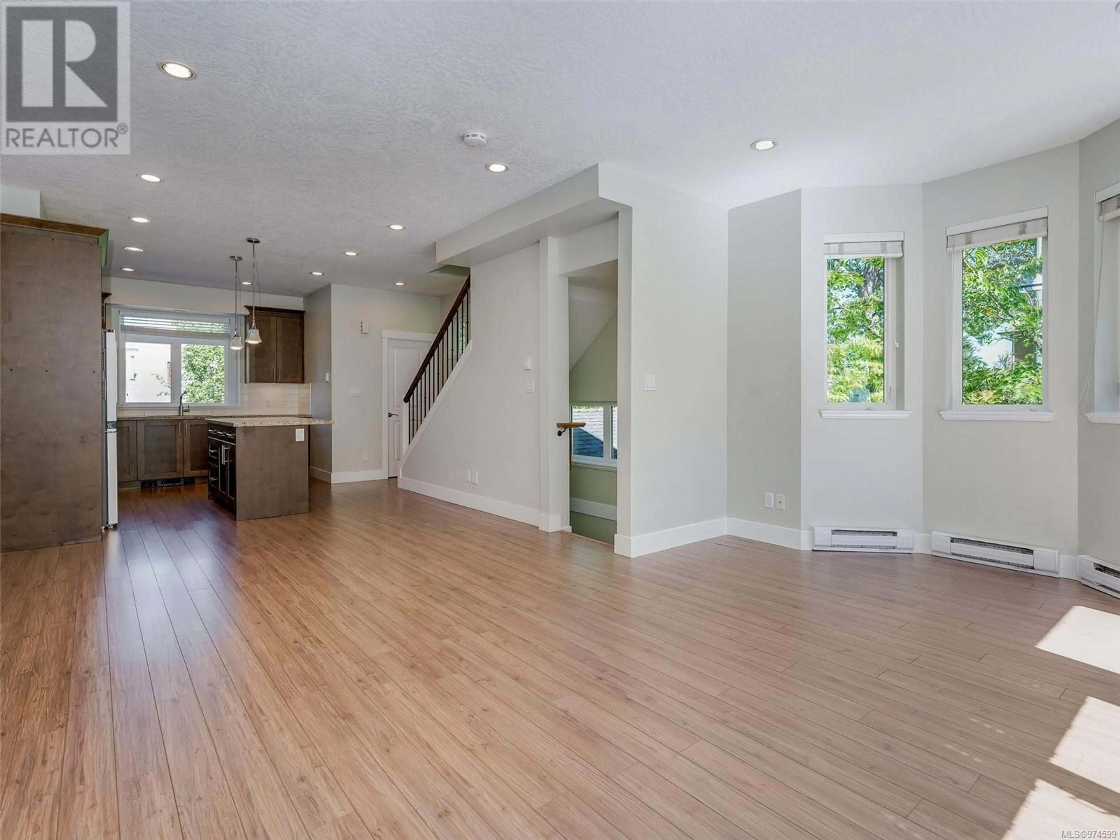1 2918 Shelbourne St, Victoria, British Columbia V8R4M6
Contact us about this property
Highlights
Estimated ValueThis is the price Wahi expects this property to sell for.
The calculation is powered by our Instant Home Value Estimate, which uses current market and property price trends to estimate your home’s value with a 90% accuracy rate.Not available
Price/Sqft$534/sqft
Est. Mortgage$3,859/mo
Maintenance fees$522/mo
Tax Amount ()-
Days On Market143 days
Description
FIRST OPEN SAT 18th 2:30-4pm. Limited on site parking but lots on side streets 100ft away. Welcome to ''Lansdowne Walk'' a boutique townhome complex of only 7 homes, scenically set amongst mature landscaping & road side commemorative trees in this extremely well located area so close to major shopping, schools, Camosun & UVIC, golf & on bus route! This special END UNIT boasts features not avail in the other units: the most surrounding green space enjoyed, full end wall of extra height windows on all three levels, generous sized private south facing sundeck with private stairs to a large covered patio area directly off the ground level bedroom (rec room) with 4pce bath. Arts & Crafts styled wide covered private entrance & 2nd patio. The 3 bedrooms, 3 bathrooms, 3 level unit is in immaculate condition & offers a sunny open main floor living floor plan with bay window, 9 ft ceilings & opening directly onto the sundeck, gourmet kitchen with granite counters & s/s appliances plus eating bar & 2 pce. Upstairs primary & second bedrooms with full bath. Single garage plus second parking spot in front. Cats OK, dogs with permission, Strata fee $521. Act quick, it's vacant and move in ready! (id:39198)
Property Details
Interior
Features
Second level Floor
Bedroom
13 ft x 9 ftBathroom
Primary Bedroom
12 ft x 12 ftExterior
Parking
Garage spaces 2
Garage type -
Other parking spaces 0
Total parking spaces 2
Condo Details
Inclusions
Property History
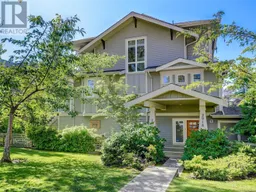 33
33
