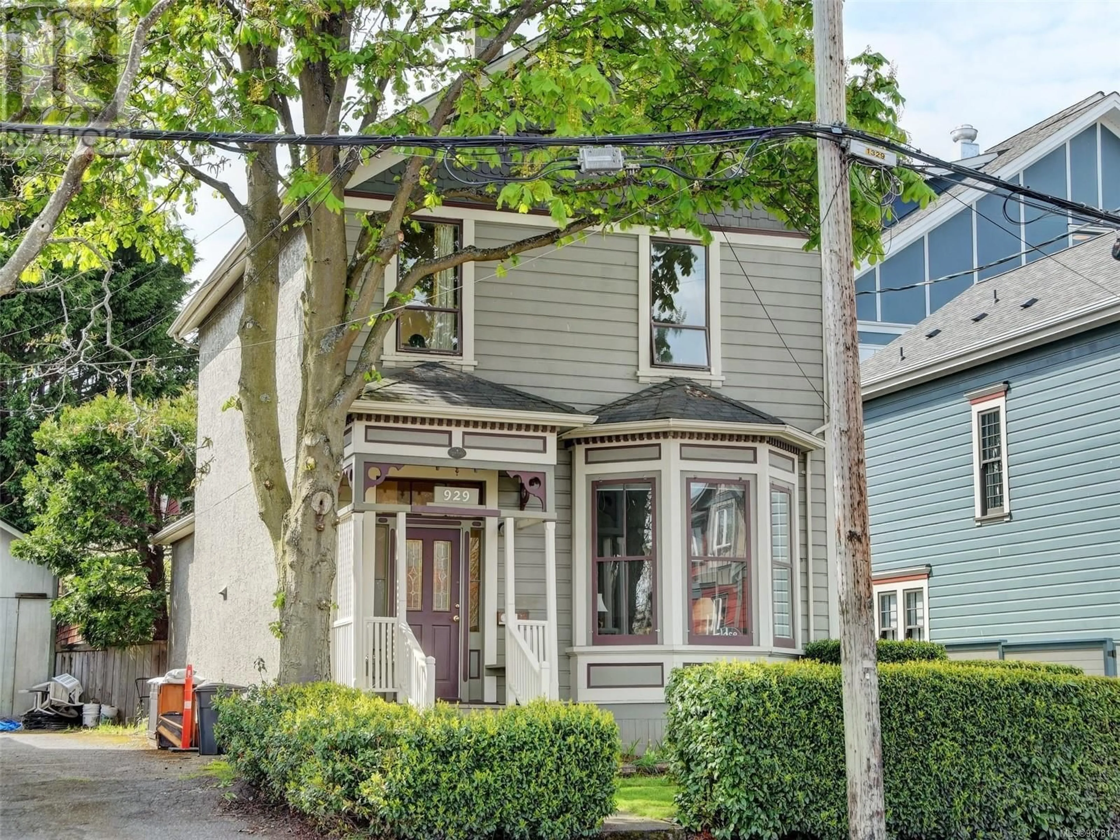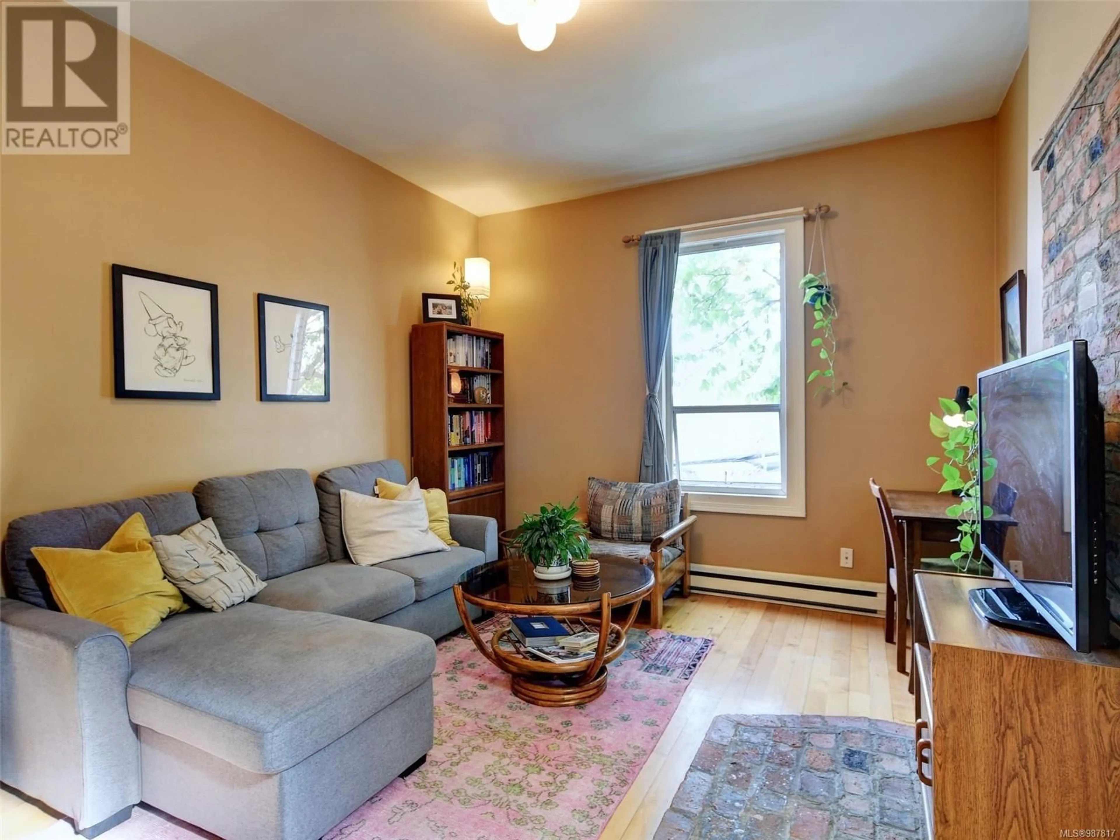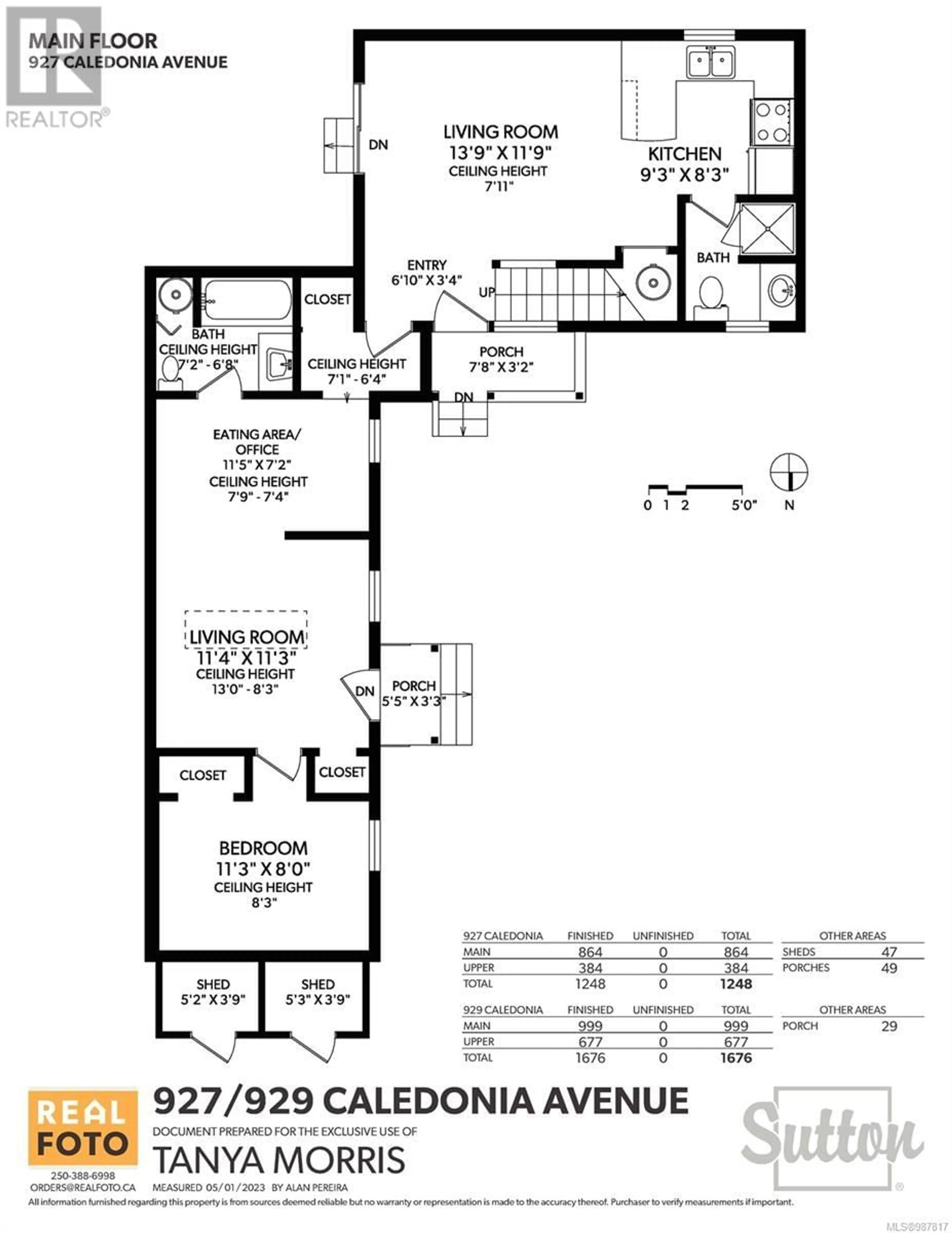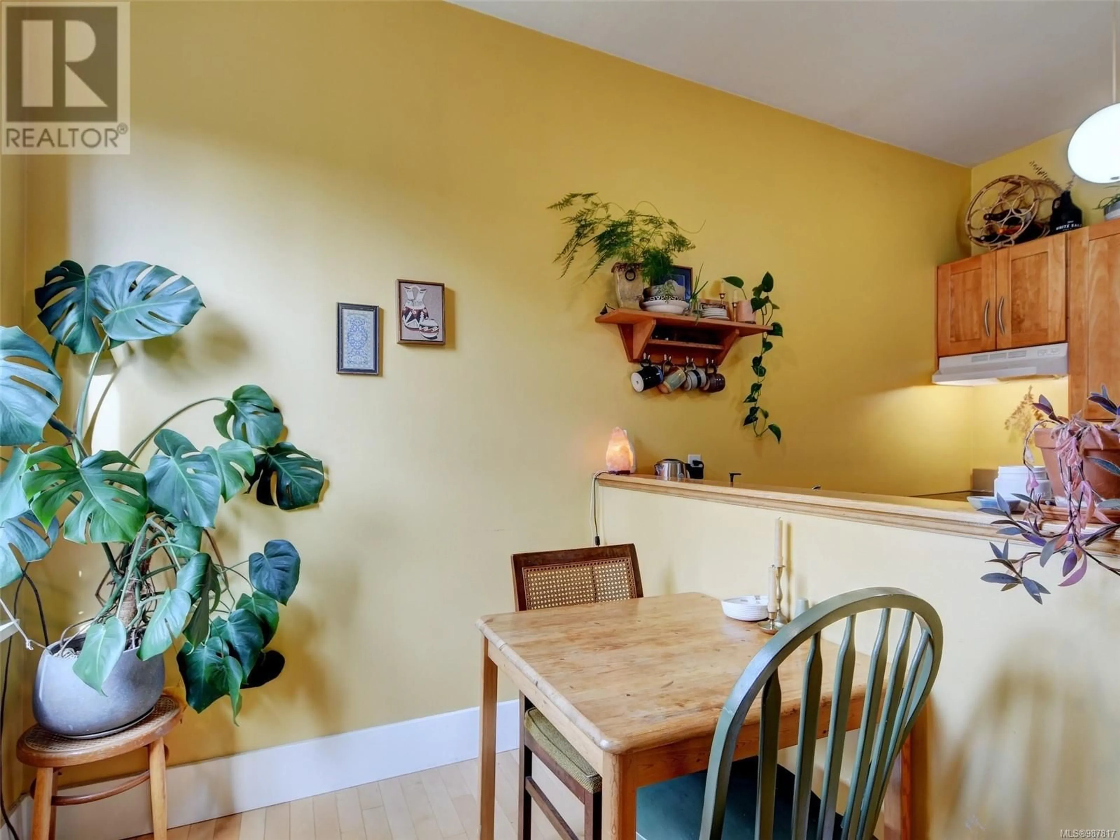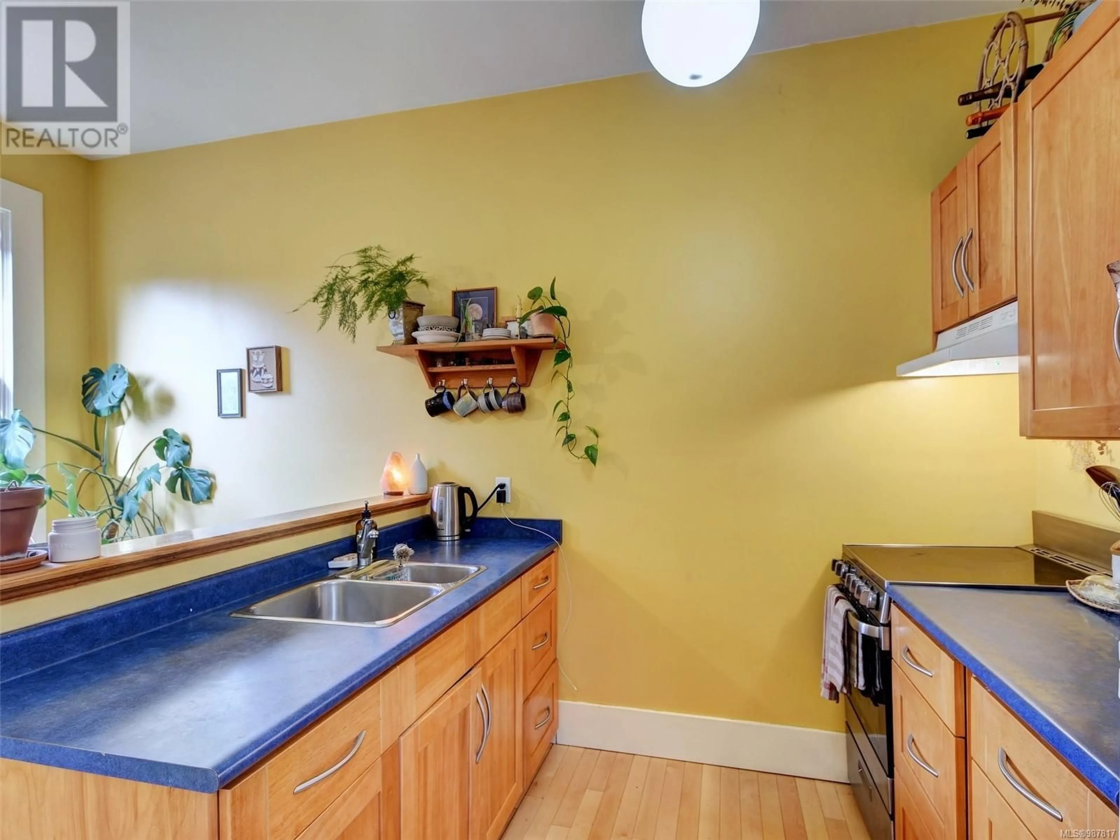927/929 Caledonia Ave, Victoria, British Columbia V8T1E7
Contact us about this property
Highlights
Estimated ValueThis is the price Wahi expects this property to sell for.
The calculation is powered by our Instant Home Value Estimate, which uses current market and property price trends to estimate your home’s value with a 90% accuracy rate.Not available
Price/Sqft$427/sqft
Est. Mortgage$5,368/mo
Tax Amount ()-
Days On Market1 day
Description
This lovely turn-of-the-century LEGAL TRIPLEX consists of a beautiful Designated Heritage two-story gable front home converted into an up-down style duplex plus a separate 1250sf carriage home. The main level unit offers two spacious bedrooms, a 4pc bath, wood stove and beautiful bay window in the living area. The upper level is a 1 bed suite with a 4pc bath. Both levels boast high ceilings, hardwood floors throughout, separate kitchen and dining spaces and share a secured front entry. The recently refreshed two story carriage home offers some unique possibilities with two separate entries and features 2 beds, 2 baths + den, a spacious living room, open kitchen and dining room and private courtyard. A shared laundry room is accessible to all three units, with washer and coin operated dryer. Each unit also has an additional storage space. Proudly offered at $1,250,000. (id:39198)
Property Details
Interior
Features
Second level Floor
Bedroom
15'0 x 8'0Den
15'0 x 9'9Bedroom
10'7 x 9'2Eating area
9'4 x 6'3Exterior
Parking
Garage spaces 3
Garage type -
Other parking spaces 0
Total parking spaces 3
Property History
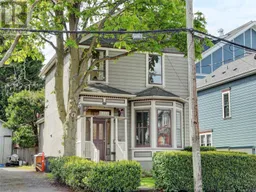 34
34
