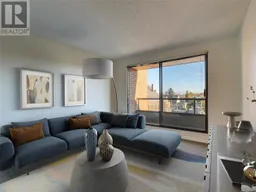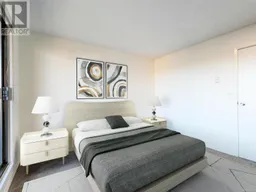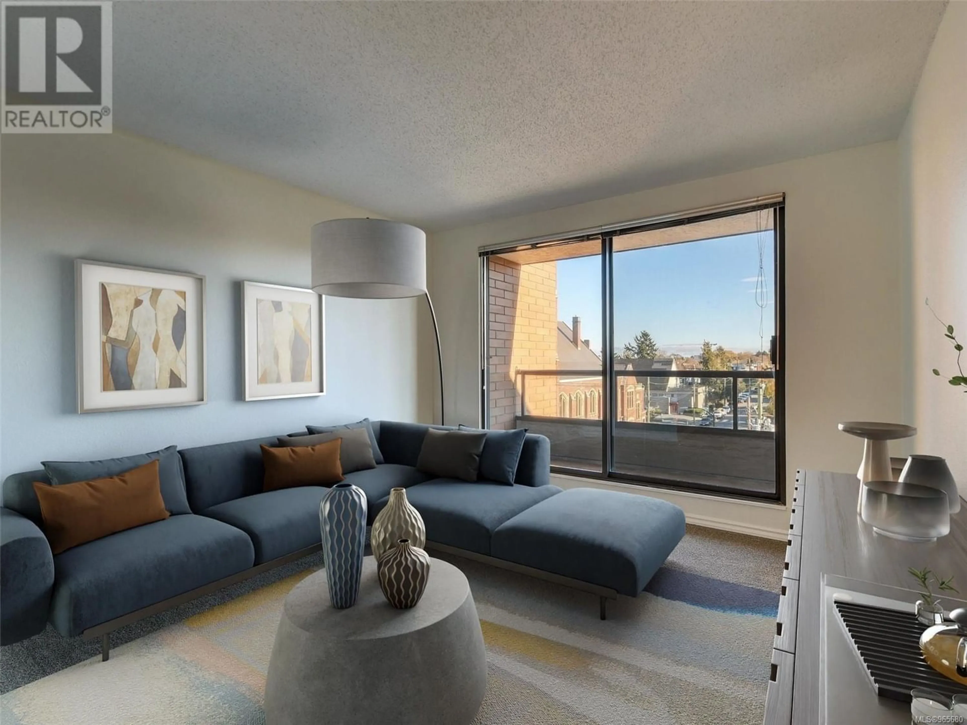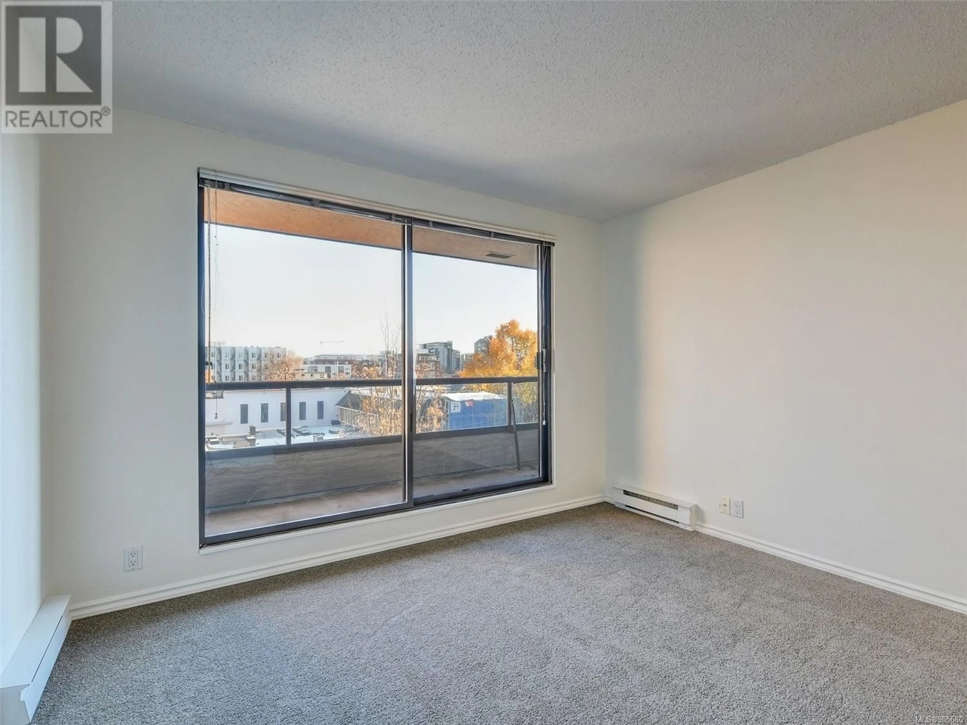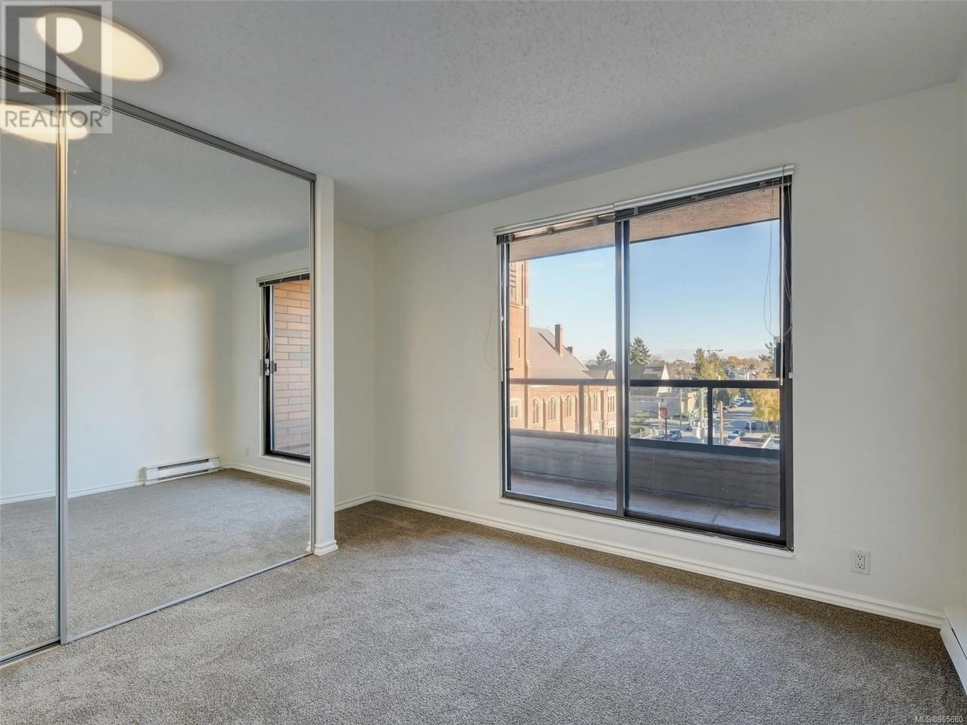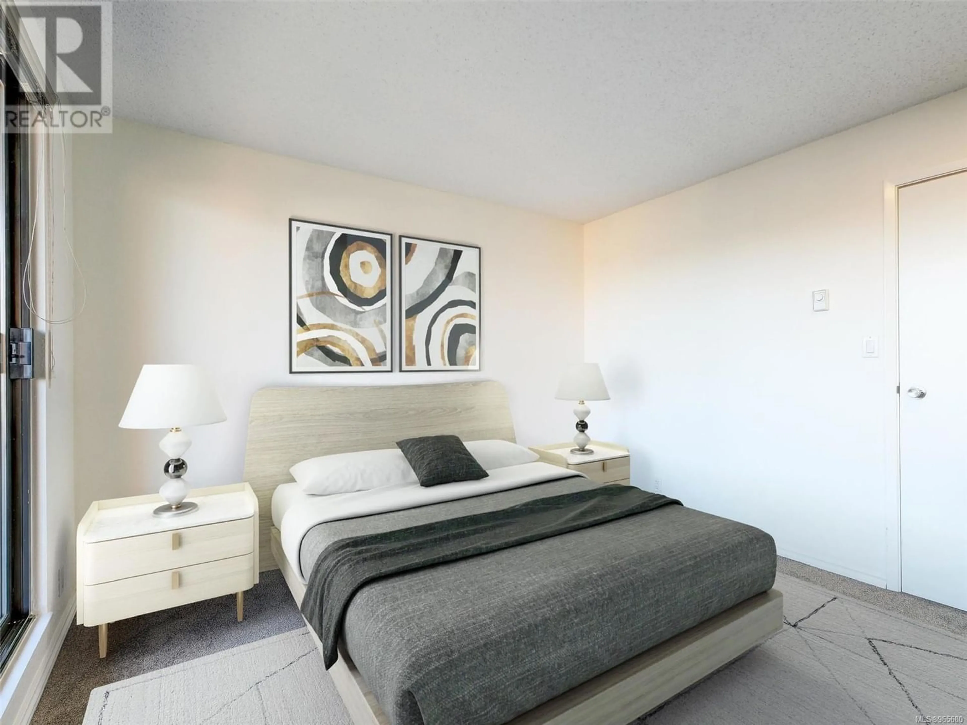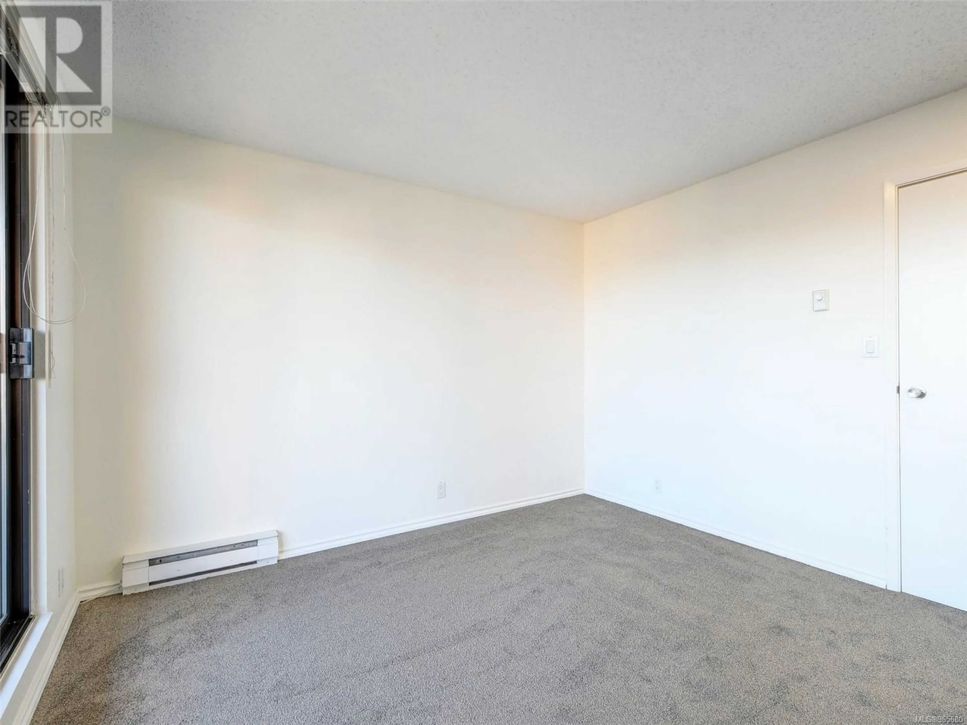610 1630 Quadra St, Victoria, British Columbia V8W3J5
Contact us about this property
Highlights
Estimated ValueThis is the price Wahi expects this property to sell for.
The calculation is powered by our Instant Home Value Estimate, which uses current market and property price trends to estimate your home’s value with a 90% accuracy rate.Not available
Price/Sqft$506/sqft
Est. Mortgage$1,485/mo
Maintenance fees$344/mo
Tax Amount ()-
Days On Market224 days
Description
Welcome to your new downtown oasis! This beautifully refreshed 1-bedroom condo, located on the sunny 6th floor of The Sandpiper, offers a perfect blend of convenience and comfort. With freshly painted walls, new light fixtures, and plush carpeting, a large storage or pantry room adds extra value. This unit is move-in-ready and sure to impress. Situated in a well-run steel and concrete building with a dedicated caretaker, this condo offers not only a comfortable lifestyle but also a great investment opportunity as it's easily rentable. The prime location, just a block away from Blanshard Street, provides swift access to Mayfair Mall, Uptown, and the Saanich Peninsula, avoiding downtown traffic further south. The Sandpiper boasts a range of amenities, including bike storage, a gym, a steam room, a storage locker, a bright and spacious laundry room, and a common room with a large and beautifully planted deck. Parking, storage, and bike storage options are available for rent from the strata at a very reasonable fee. Don't miss out on this opportunity to own a freshly updated condo in the heart of Victoria, perfectly positioned for both lifestyle and investment. Contact us today to schedule a viewing and make this charming condo your new address in the city! (id:39198)
Property Details
Interior
Features
Main level Floor
Storage
8' x 4'Bathroom
Primary Bedroom
12' x 11'Kitchen
10' x 9'Condo Details
Inclusions
Property History
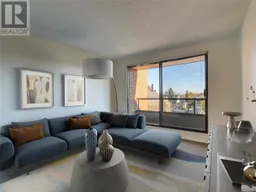 17
17