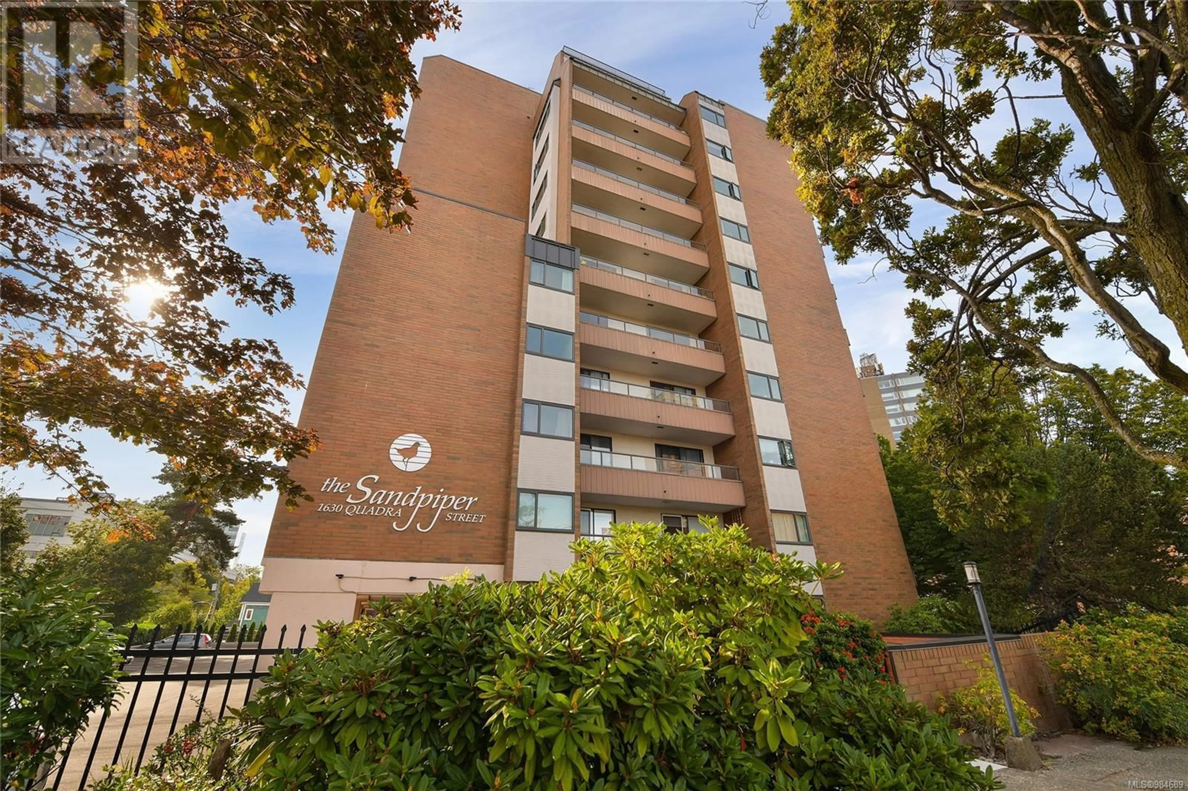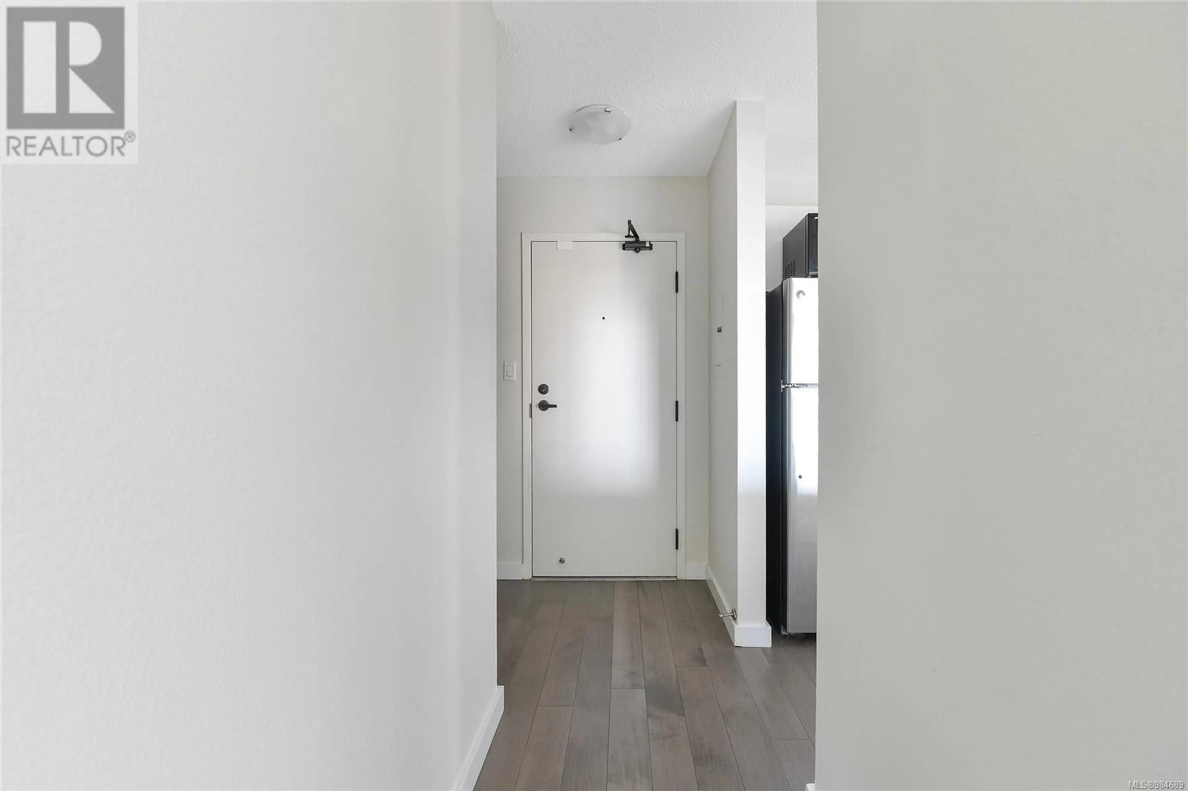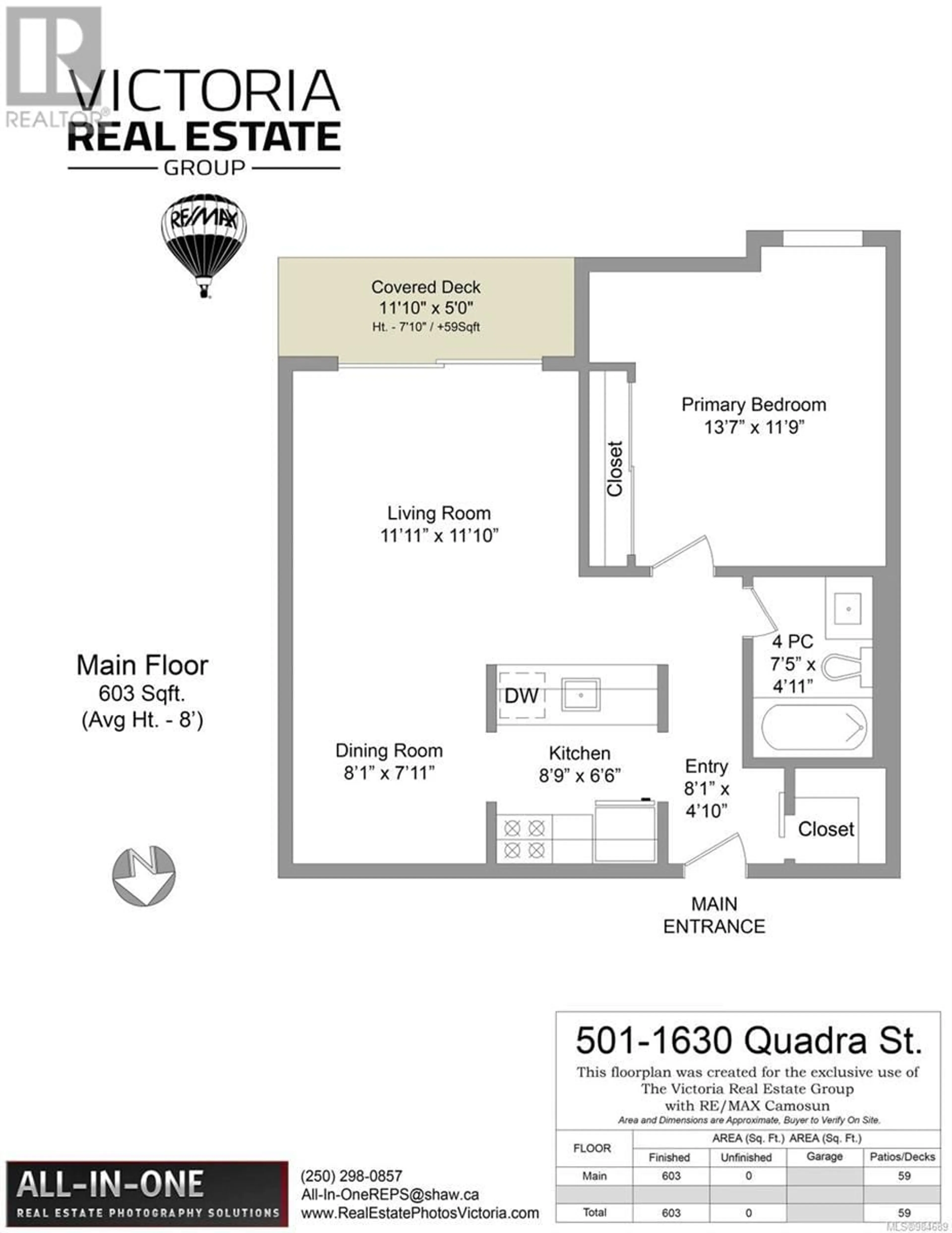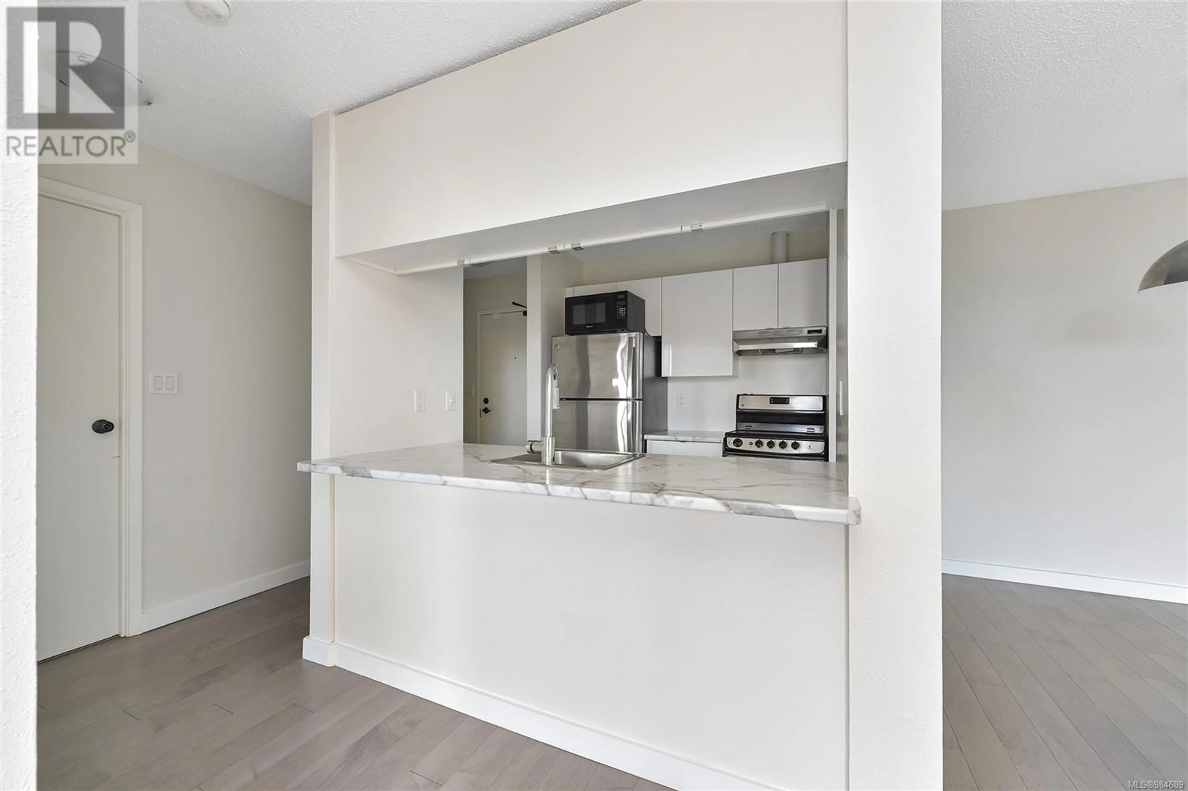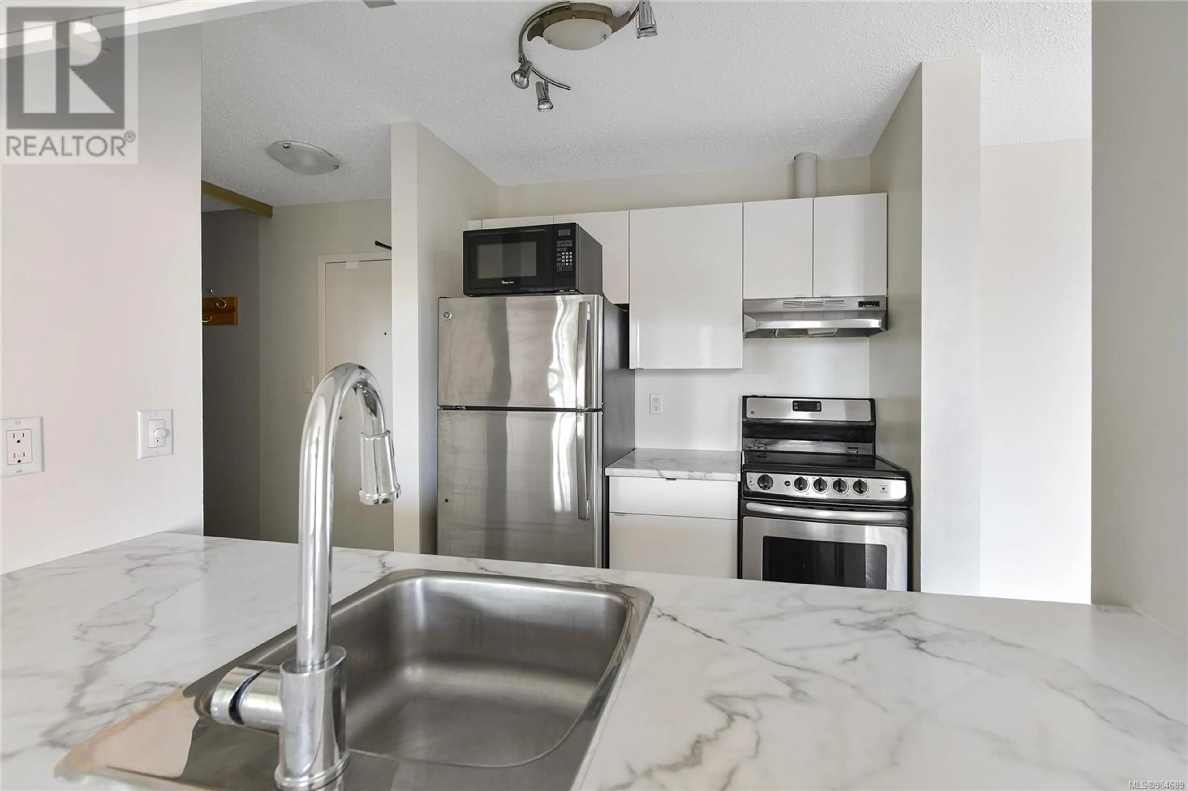501 1630 Quadra St, Victoria, British Columbia V8W3J5
Contact us about this property
Highlights
Estimated ValueThis is the price Wahi expects this property to sell for.
The calculation is powered by our Instant Home Value Estimate, which uses current market and property price trends to estimate your home’s value with a 90% accuracy rate.Not available
Price/Sqft$547/sqft
Est. Mortgage$1,499/mo
Maintenance fees$370/mo
Tax Amount ()-
Days On Market11 hours
Description
Here's your chance to own a renovated, SOUTH facing 1 Bedroom Downtown condo in a concrete & steel building that comes with a very manageable price tag. Welcome to The Sandpiper. At the edge of downtown & conveniently located to all that you need such as transit, shopping, theatre, scenic Inner Harbour, bakeries, eateries & more. Inside the unit you'll quickly appreciate the modern, functional kitchen, new flooring and heaps of natural light that pours in. An updated 4 PCE Bathroom, large bedroom and a very nice SOUTH facing balcony that enhances living comfort. THIS IS THE BEST SIDE TO OWN IN THE SANDPIPER. Rent extra parking, storage, or bike space if needed. An ideal investment, this condo's location and amenities make it highly rentable. A rare chance to own in Victoria's heart. (id:39198)
Property Details
Interior
Features
Main level Floor
Bathroom
Primary Bedroom
14 ft x 12 ftLiving room
12 ft x 12 ftDining room
8 ft x 8 ftCondo Details
Inclusions
Property History
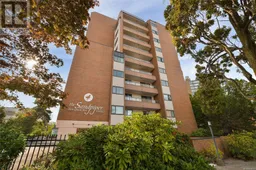 28
28

