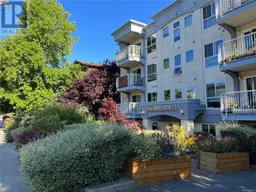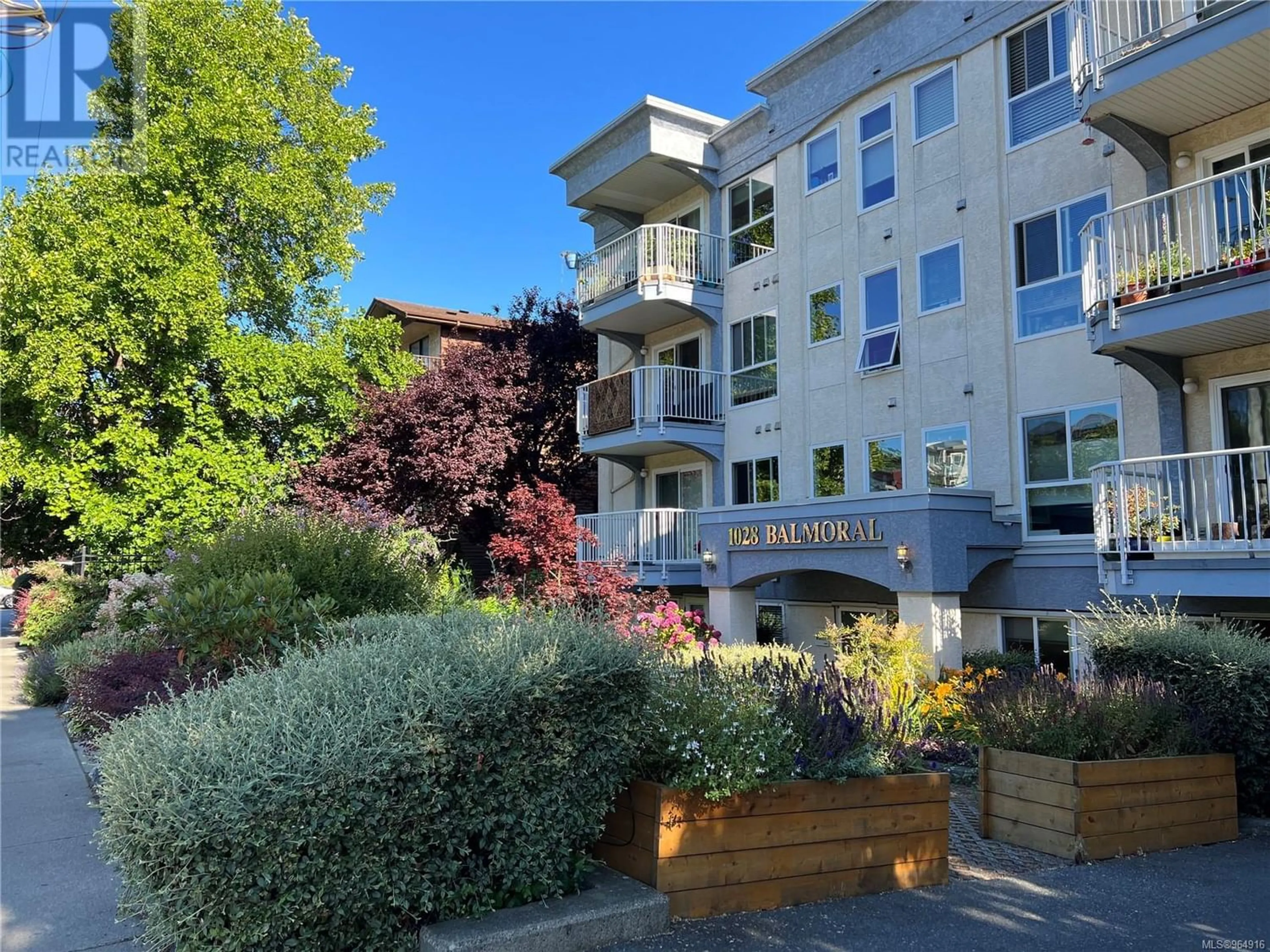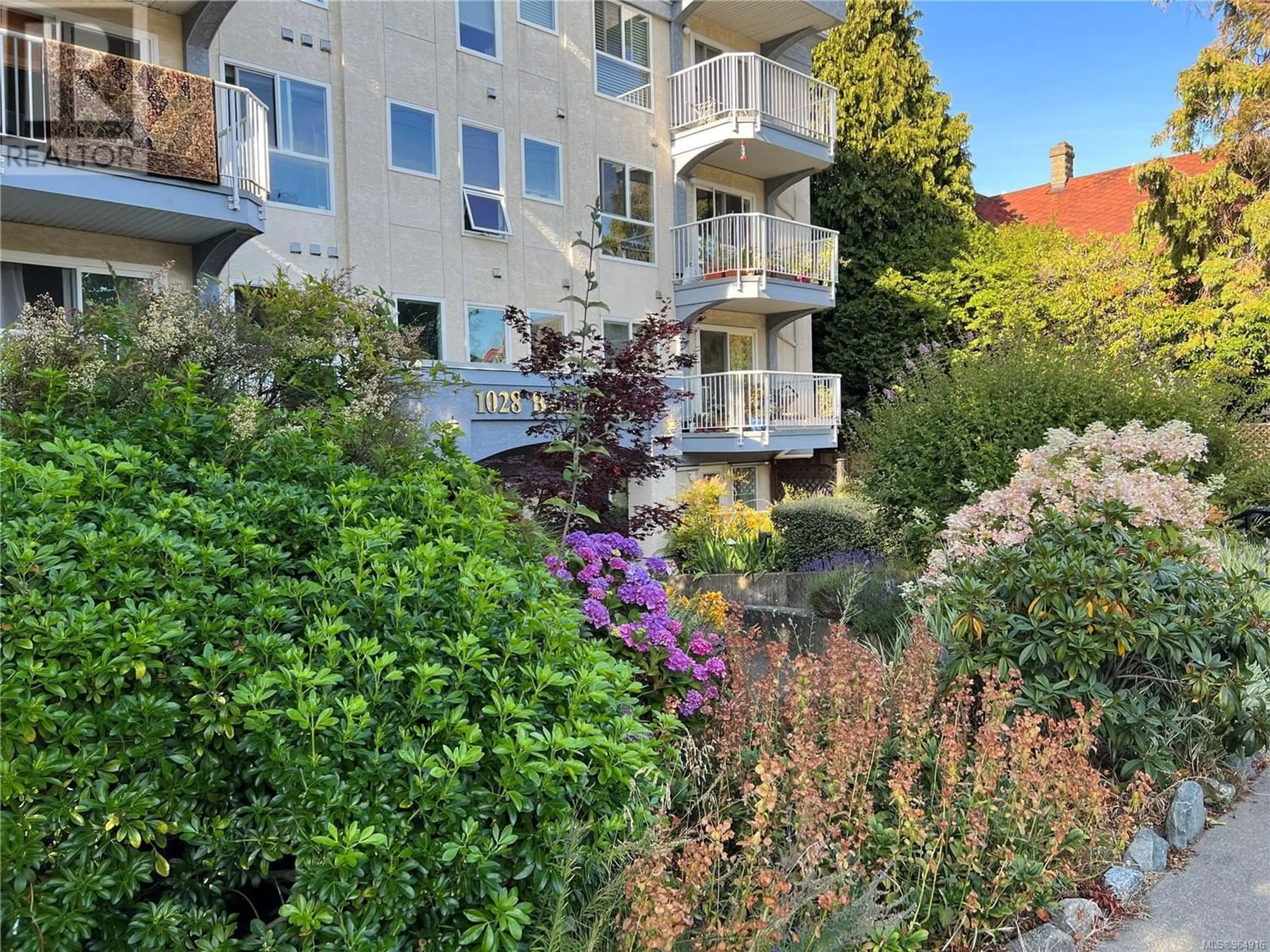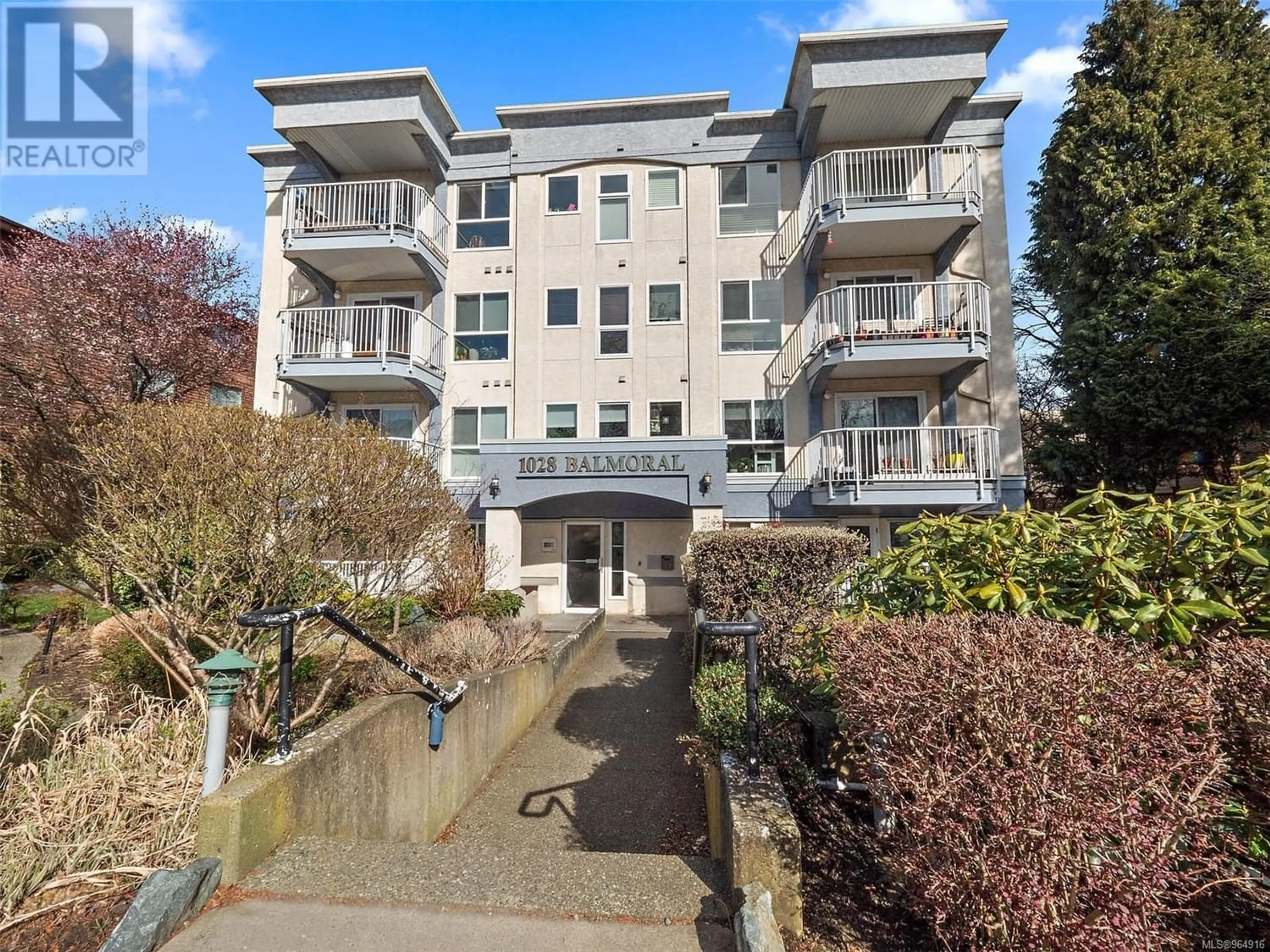402 1028 Balmoral Rd, Victoria, British Columbia V8T1A8
Contact us about this property
Highlights
Estimated ValueThis is the price Wahi expects this property to sell for.
The calculation is powered by our Instant Home Value Estimate, which uses current market and property price trends to estimate your home’s value with a 90% accuracy rate.Not available
Price/Sqft$793/sqft
Est. Mortgage$1,769/mo
Maintenance fees$378/mo
Tax Amount ()-
Days On Market239 days
Description
Pristine top floor one bedroom unit facing West. Situated in Central Park within walking distance to downtown Victoria. Contemporary amenities including a gourmet kitchen by Urbana with premium appliances, recently installed bamboo flooring in living and bedroom areas and an updated bathroom with new sink taps, plumbing lines, bath spout and shower head. Brand new custom designed, dual purpose, uv resistant living room shades and custom made blackout bedroom window shades.The building has undergone meticulous maintenance and enhancements including upgraded vinyl windows & doors, updated elevator and proficient property management. Secured underground parking, designated storage, no age restrictions, BBQ's allowed, in-suite laundry, rentals permitted and pets welcomed. A turn-key home in an outstanding location close to Central Park, Fernwood, Save on Foods, Patisserie Daniel, various cafes and the renowned Belfry Theatre. (id:39198)
Property Details
Interior
Features
Main level Floor
Entrance
7 ft x 5 ftKitchen
8 ft x 8 ftBedroom
9 ft x 9 ftLiving room/Dining room
15 ft x 12 ftExterior
Parking
Garage spaces 1
Garage type -
Other parking spaces 0
Total parking spaces 1
Condo Details
Inclusions
Property History
 22
22



