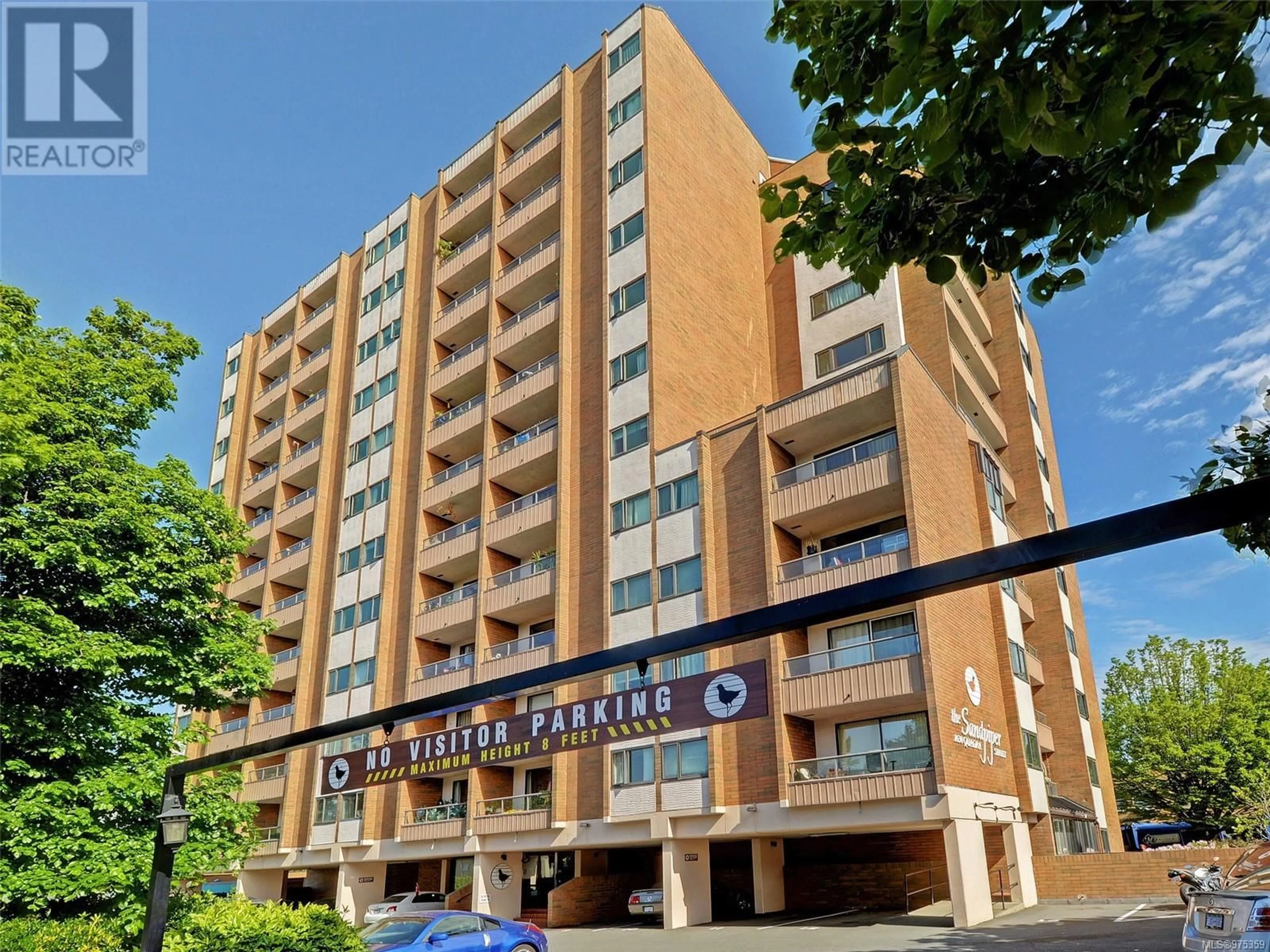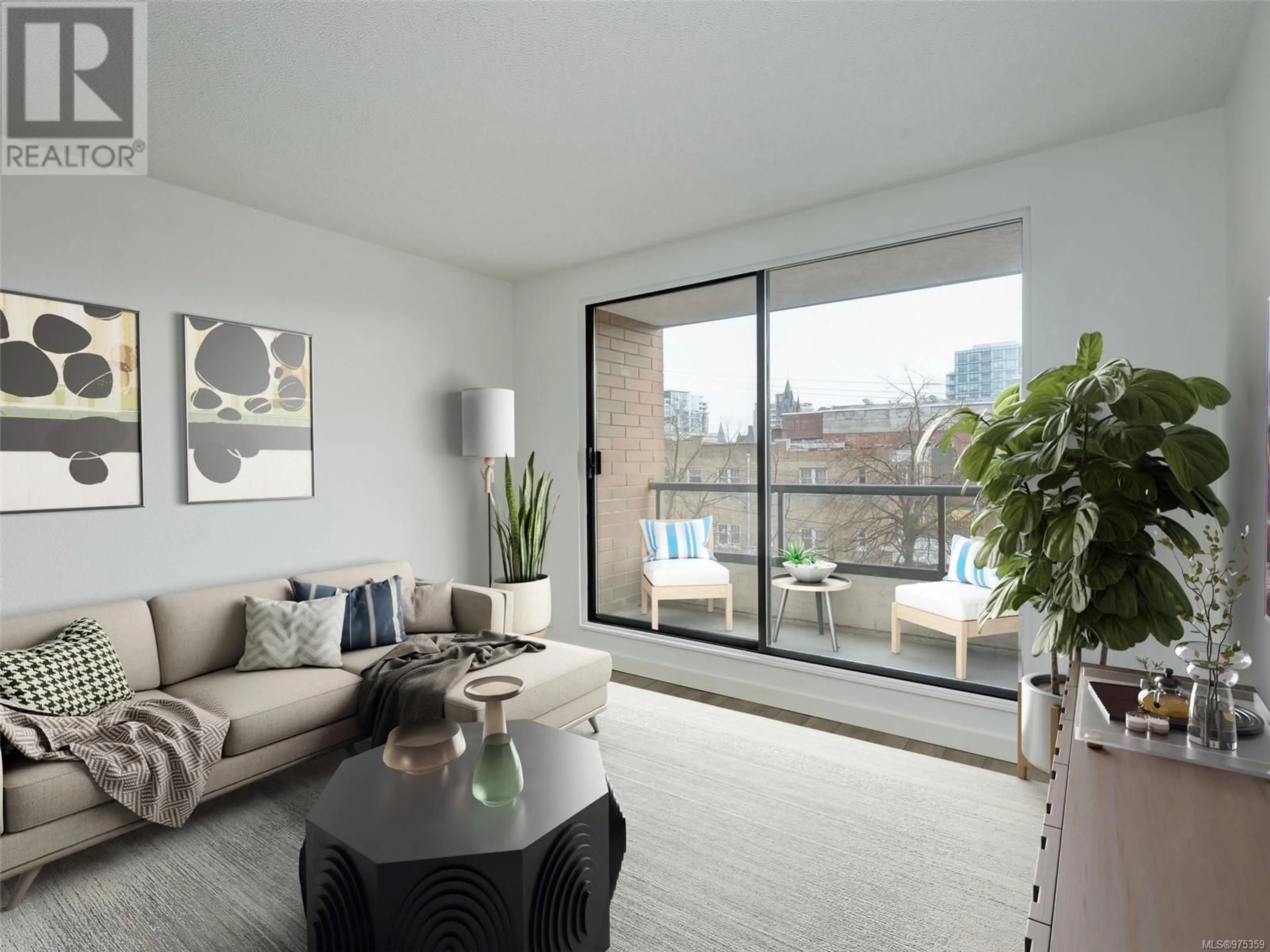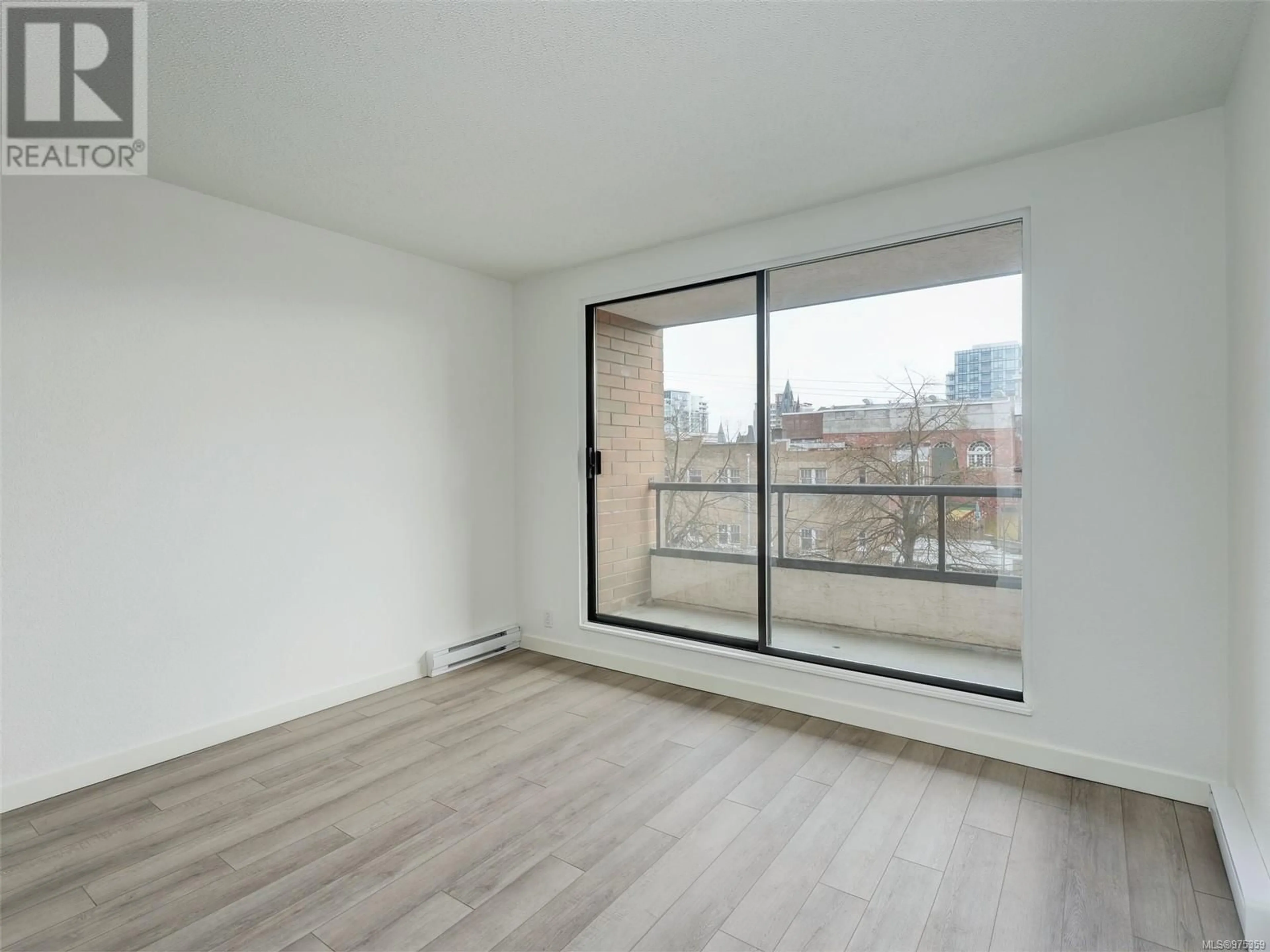401 1630 Quadra St, Victoria, British Columbia V8W3J5
Contact us about this property
Highlights
Estimated ValueThis is the price Wahi expects this property to sell for.
The calculation is powered by our Instant Home Value Estimate, which uses current market and property price trends to estimate your home’s value with a 90% accuracy rate.Not available
Price/Sqft$594/sqft
Est. Mortgage$1,632/mo
Maintenance fees$351/mo
Tax Amount ()-
Days On Market106 days
Description
Discover your ideal urban retreat in this beautifully renovated 1 bed condo on the 4th flr of The Sandpiper, a desirable steel & concrete building. Completely transformed, this unit is move-in ready! The kitchen has been renovated w a modern design, featuring a fresh color palette, new floors, quartz tops, new cabinets & new stainless steel appliances, incl a fridge, stove, microwave & dishwasher. The bath has a sleek, refreshed look w new flooring, vanity, lighting, mirror & tub/surround. The main living area & bed also showcase new flooring throughout. Situated on the quiet side of the building w bright exposure & a pleasant outlook, this condo is perfect for first-time homebuyers, investors, or anyone looking to downsize. Conveniently located near Mayfair Mall, Uptown & transit, this property offers easy access to everything you need. The building's amenities enhance your lifestyle with a caretaker, bike storage, a fully equipped gym, a steam room & spacious laundry facility. (id:39198)
Property Details
Interior
Features
Main level Floor
Bathroom
Bedroom
12' x 12'Kitchen
8 ft x measurements not availableDining room
8 ft x measurements not availableCondo Details
Inclusions





