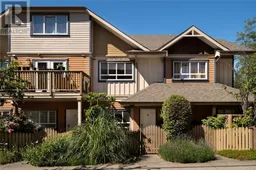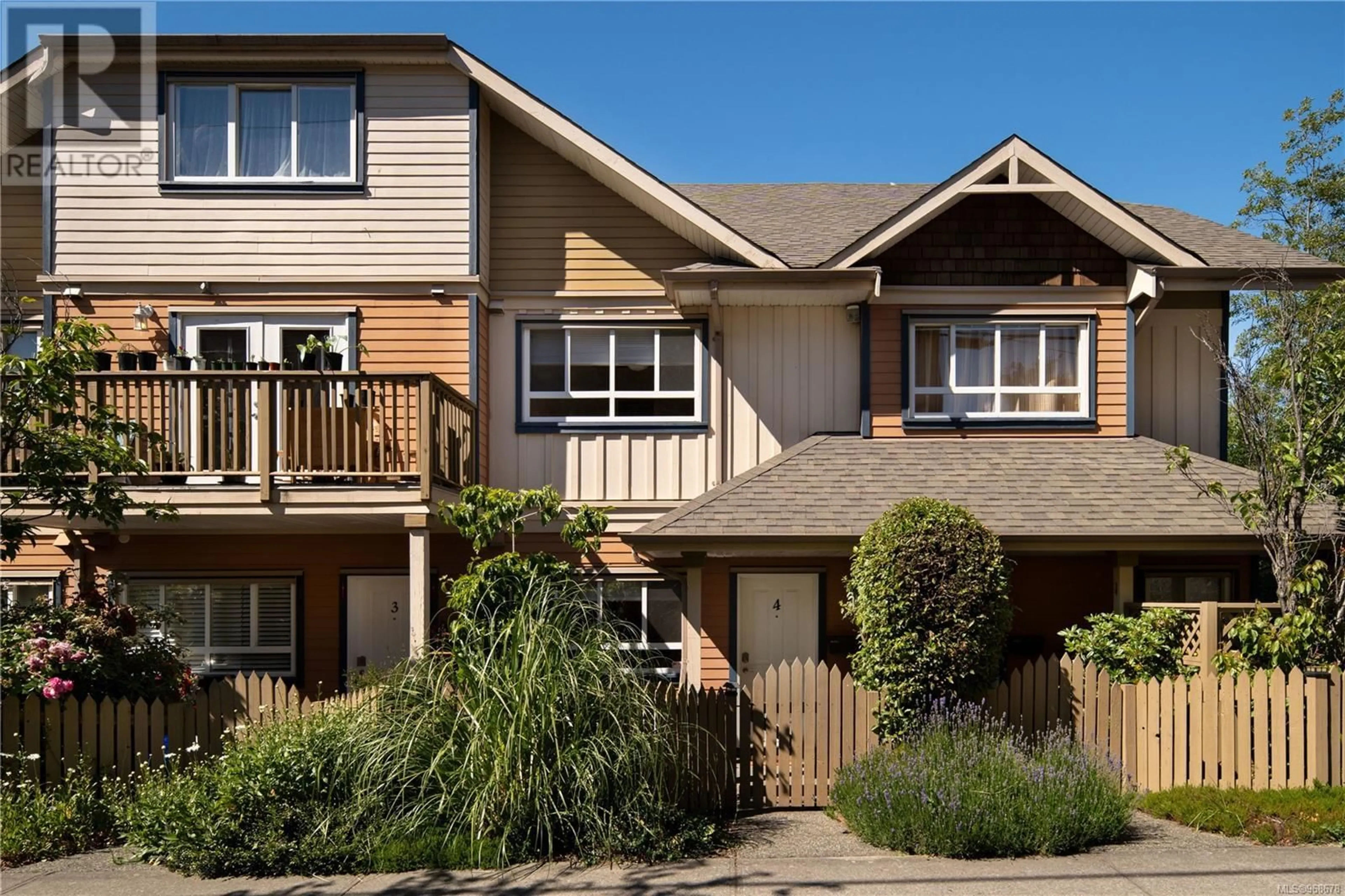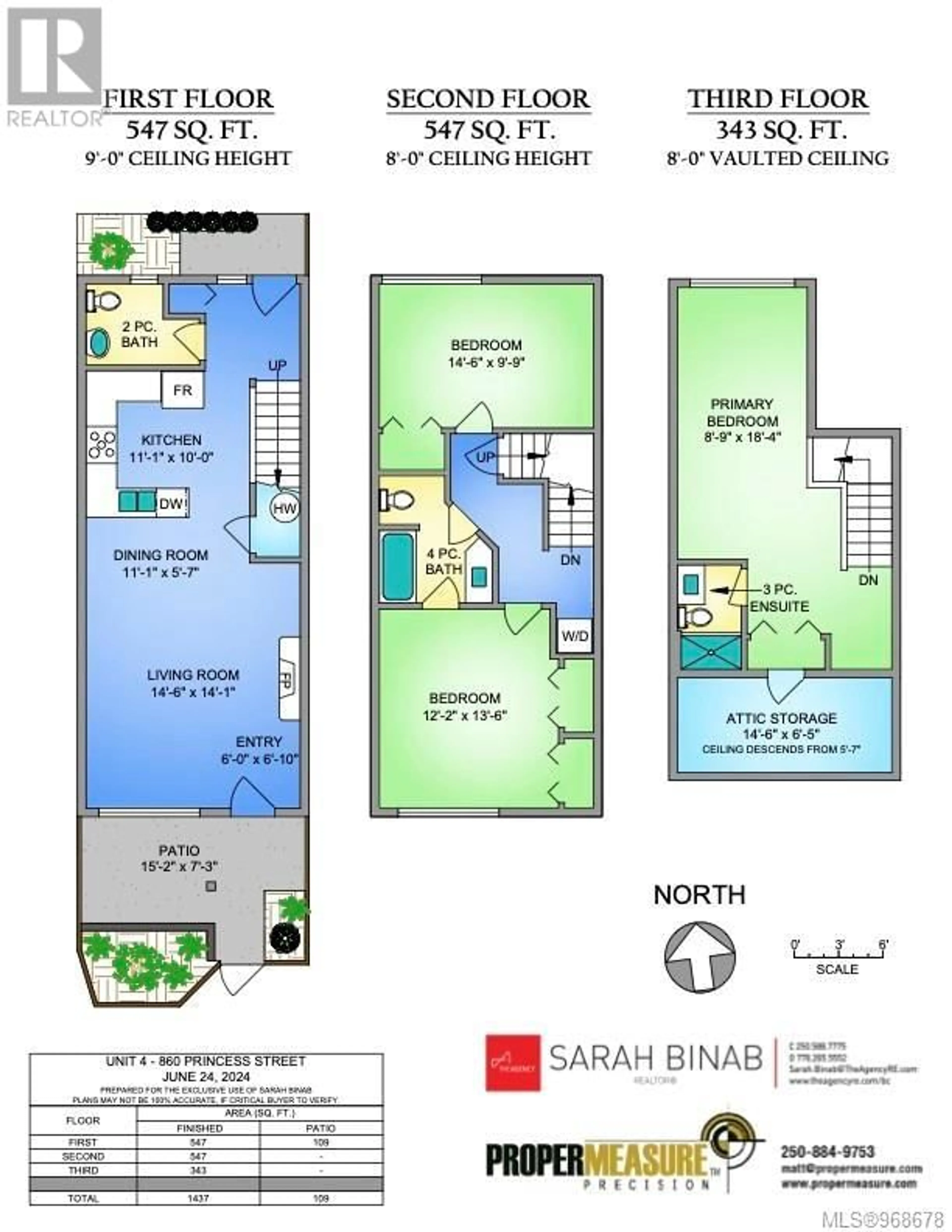4 860 Princess Ave, Victoria, British Columbia V8T1K8
Contact us about this property
Highlights
Estimated ValueThis is the price Wahi expects this property to sell for.
The calculation is powered by our Instant Home Value Estimate, which uses current market and property price trends to estimate your home’s value with a 90% accuracy rate.Not available
Price/Sqft$493/sqft
Days On Market31 days
Est. Mortgage$3,221/mth
Maintenance fees$410/mth
Tax Amount ()-
Description
Discover the perfect blend of modern living & central convenience in this beautifully updated townhome. Ideal for families, couples and professionals, this spacious townhome features 3 beds, 3 baths, and over 1,400sqft. of stylish living space on 3 levels. With 9-foot ceilings on the main floor, this home offers a bright & open concept layout, perfect for entertaining and staying connected. Featuring a modern kitchen w/white cabinetry, quartz countertops, newer backsplash & stainless steel appliances. The 2nd floor includes 2 beds, a main bath & laundry facilities. The 3rd floor boasts a trendy work/live loft or a luxurious primary suite with a 3-piece ensuite and a 14x6 storage space. Nestled in a sought-after neighbourhood, this townhome is within walking distance to downtown, offering easy access to work, dining, and entertainment. Enjoy the south facing patio, perfect for those wanting to have a small garden or to relax & enjoy the sun. Call now to view. (id:39198)
Property Details
Interior
Features
Second level Floor
Bedroom
12'2 x 13'6Bedroom
14'6 x 9'9Bathroom
Exterior
Parking
Garage spaces 1
Garage type -
Other parking spaces 0
Total parking spaces 1
Condo Details
Inclusions
Property History
 29
29

