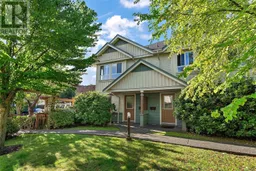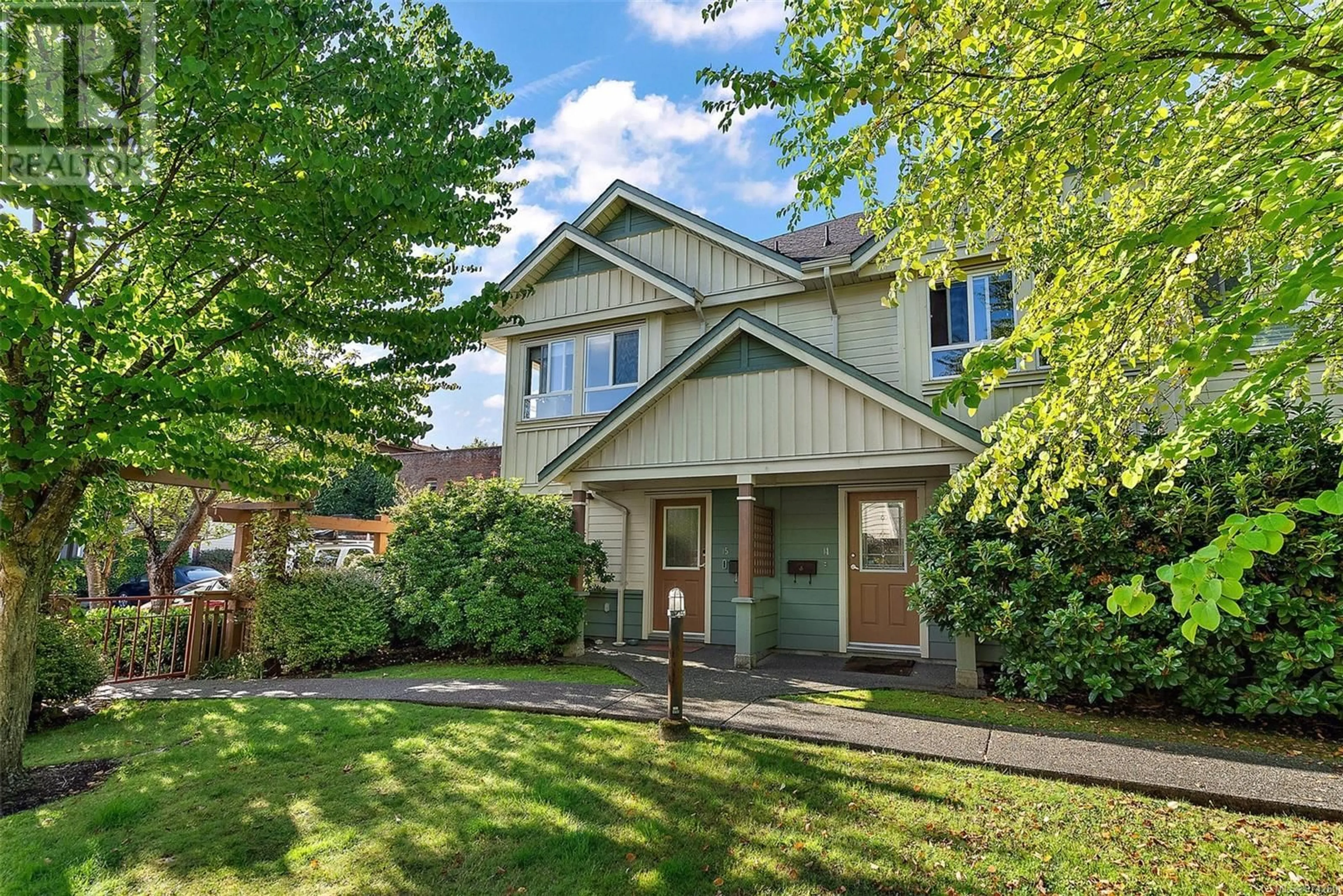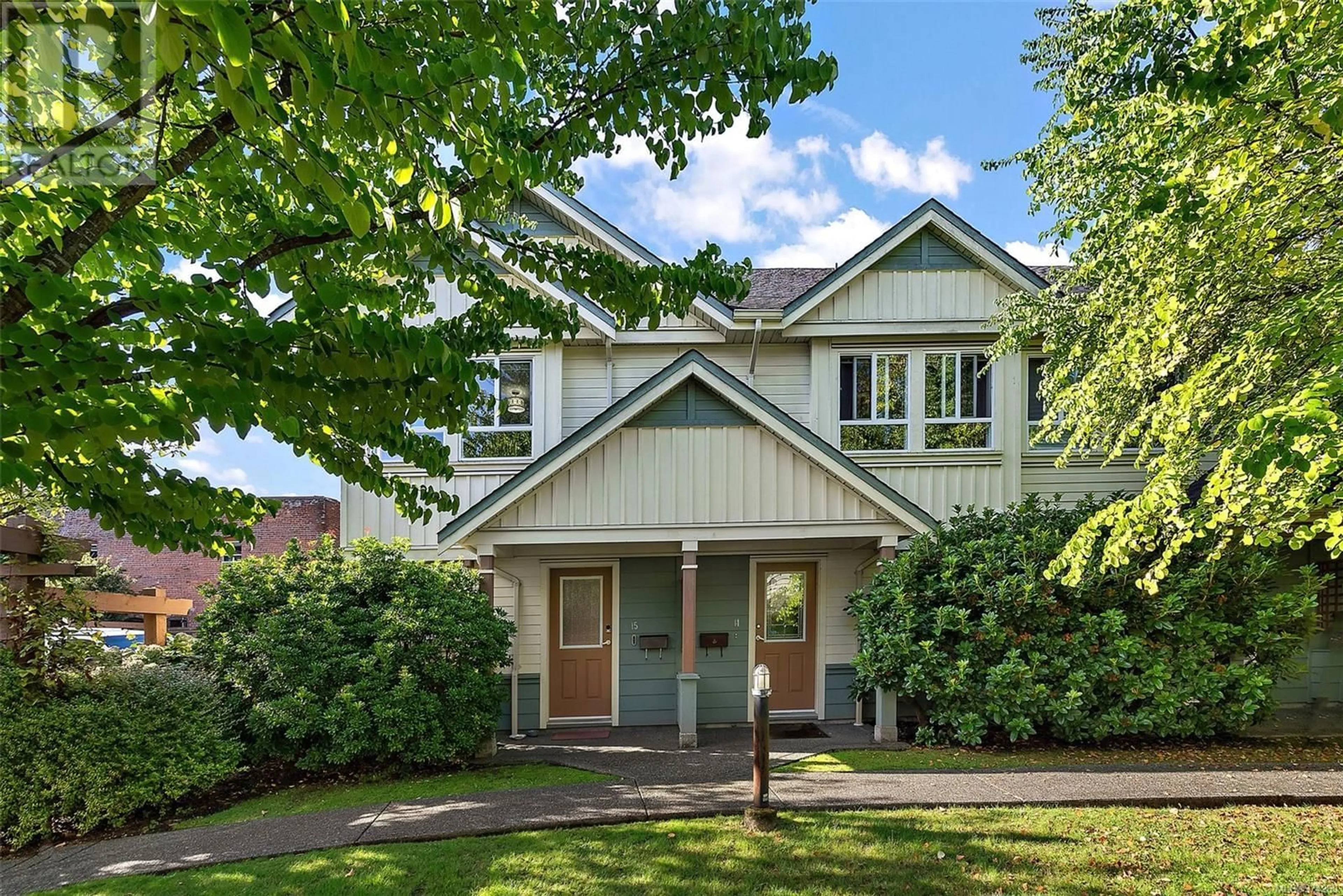15 1019 North Park St, Victoria, British Columbia V8T5L4
Contact us about this property
Highlights
Estimated ValueThis is the price Wahi expects this property to sell for.
The calculation is powered by our Instant Home Value Estimate, which uses current market and property price trends to estimate your home’s value with a 90% accuracy rate.Not available
Price/Sqft$603/sqft
Est. Mortgage$3,006/mth
Maintenance fees$474/mth
Tax Amount ()-
Days On Market2 days
Description
This charming and spacious end-unit townhouse offers over 1,000 square feet of bright, inviting living space, with the cozy comfort of a home. Located on a peaceful street yet just a short walk from downtown, this well-built residence features two levels, two bedrooms, and two bathrooms. As a corner unit, it enjoys an abundance of natural light and a serene position at the back of the complex, away from street noise. The townhouse is move-in ready with a host of modern amenities, including a recently updated hot water tank and sleek stainless steel appliances. Enjoy the convenience of in-suite laundry, a dedicated bike storage area, and a designated parking space. The south-facing patio is ideal for relaxing, entertaining, or hosting BBQs. Pet owners will appreciate the private gate for easy walks with their furry companions. Additional features include a gas fireplace (with gas included in the fees), ample visitor parking, and a well-managed complex. Book your private viewing today! (id:39198)
Upcoming Open Houses
Property Details
Interior
Features
Second level Floor
Bedroom
12'0 x 10'7Bathroom
Primary Bedroom
12'0 x 12'3Exterior
Parking
Garage spaces 1
Garage type -
Other parking spaces 0
Total parking spaces 1
Condo Details
Inclusions
Property History
 24
24

