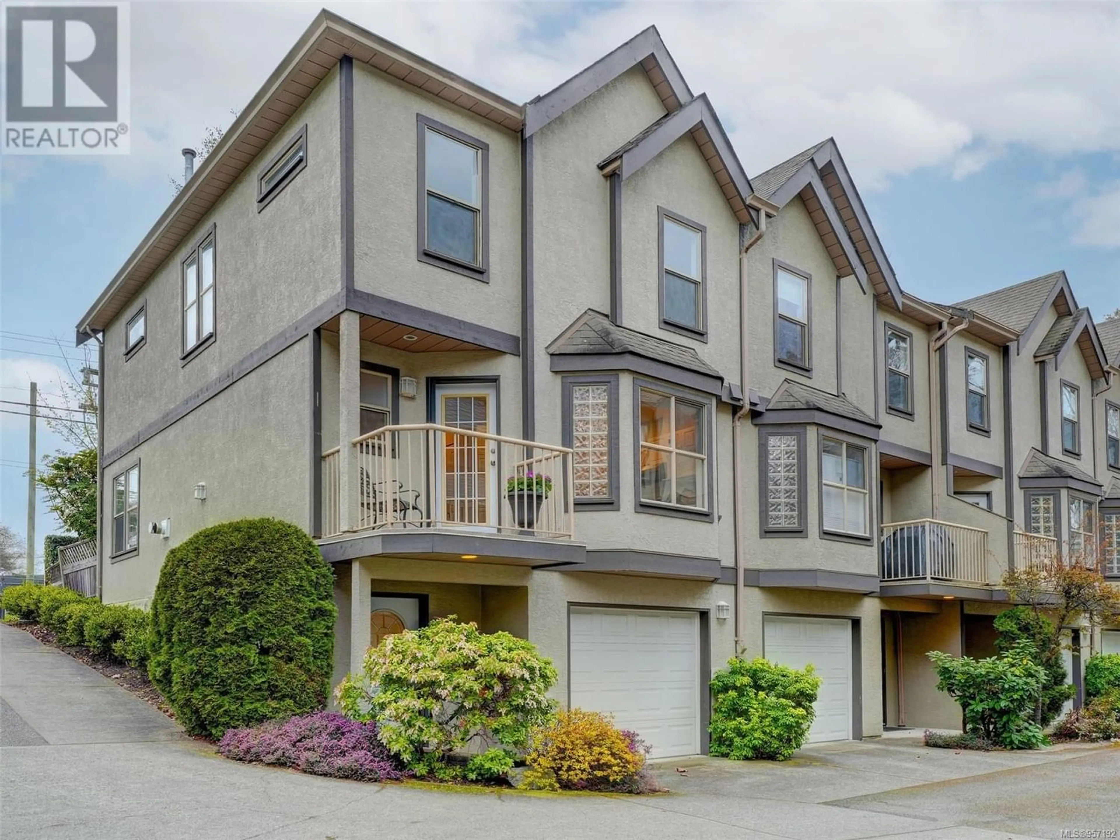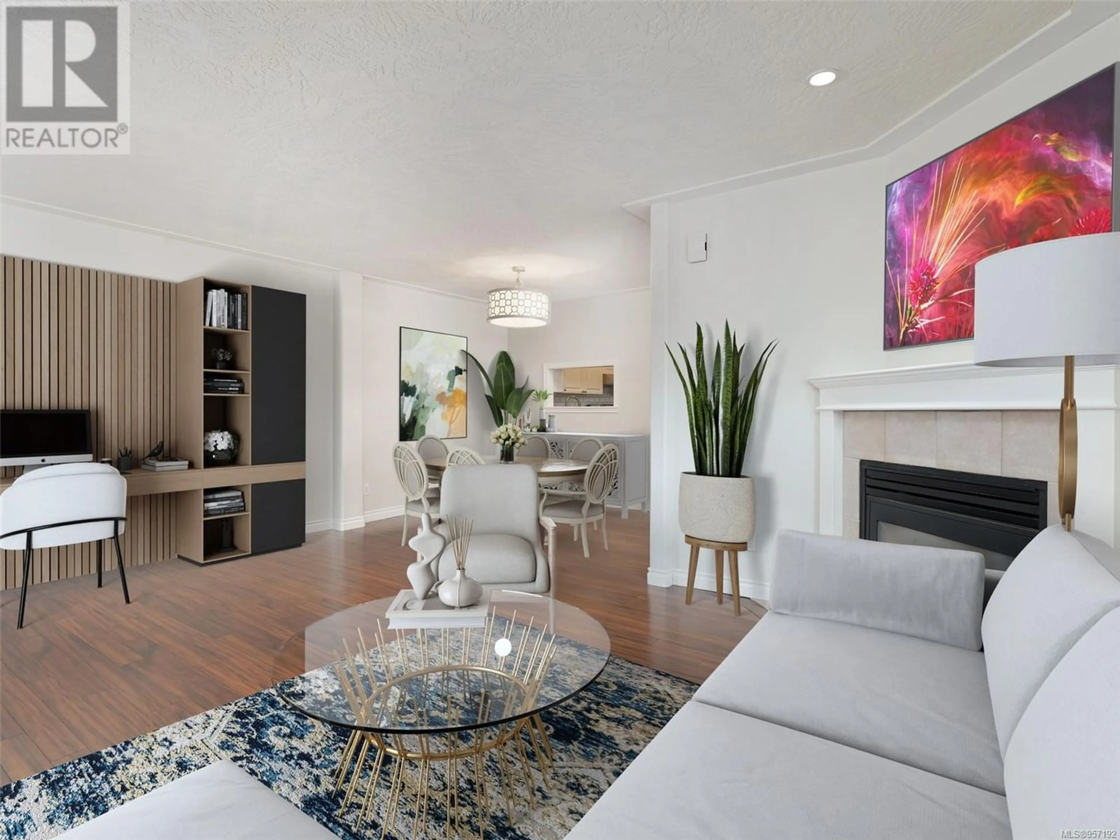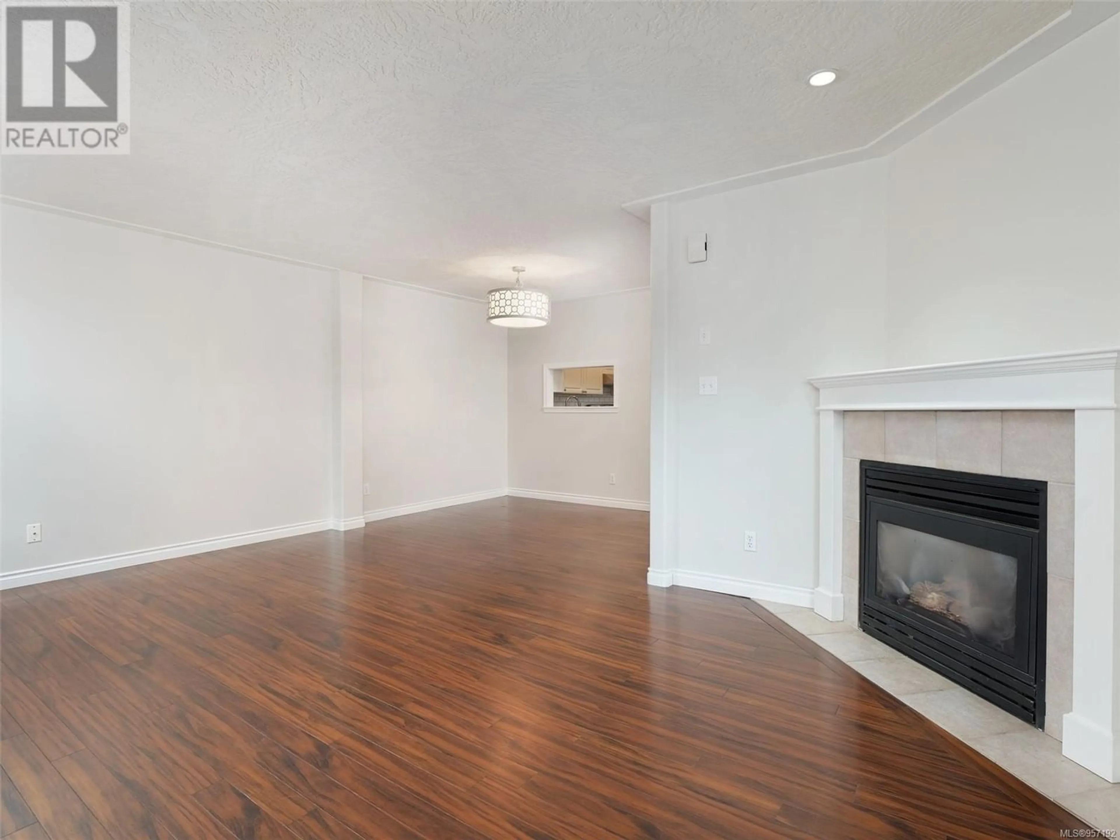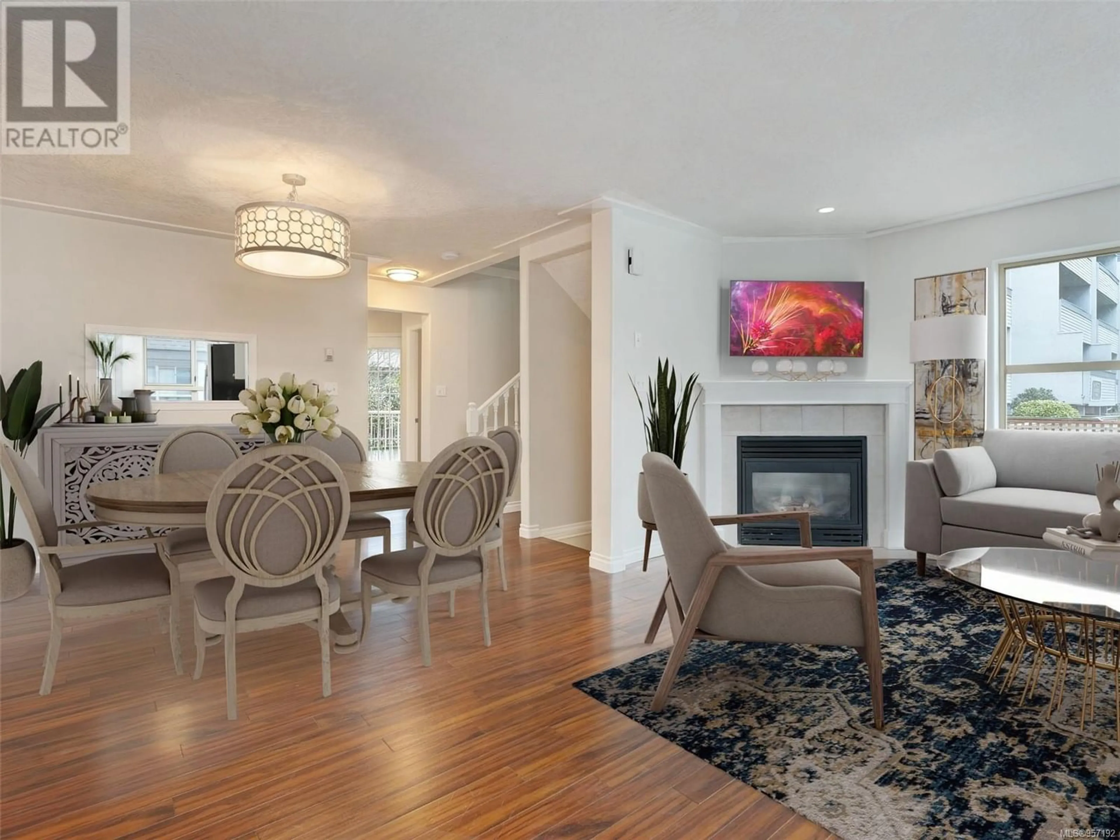12 1010 Pembroke St, Victoria, British Columbia V8T1J2
Contact us about this property
Highlights
Estimated ValueThis is the price Wahi expects this property to sell for.
The calculation is powered by our Instant Home Value Estimate, which uses current market and property price trends to estimate your home’s value with a 90% accuracy rate.Not available
Price/Sqft$433/sqft
Est. Mortgage$3,414/mo
Maintenance fees$455/mo
Tax Amount ()-
Days On Market270 days
Description
This charming end unit townhome has been beautifully maintained & updated. Open concept main level living w/bamboo flooring, gas fp & an airy kitchen w/stainless steel appliances, eating nook & adjacent balcony perfect for BBQs. All 3 bdrms are on the upper level with vaulted ceilings & skylights, new wide plank flooring, updated main bath & an ensuite bath w/heated tile floor. The home has been freshly painted w/new carpeting on the stairs & new vinyl flooring in the main & guest bathrooms. Downstairs offers ample storage & the oversized garage provides tons of flex space for outdoor toys & workout equipment. Enjoy sunshine on the south facing balcony off the primary bdrm or the private patio off the living room. With a walk score of 94, you can forget the car & appreciate all this vibrant neighbourhood has to offer – parks, shopping & other great amenities. Pet-friendly complex on a quiet tree lined street. Rarely do you find a townhome w/all these features this close to downtown. (id:39198)
Property Details
Interior
Features
Second level Floor
Balcony
8'5 x 3'2Bathroom
Bedroom
8'10 x 8'1Bedroom
9'8 x 8'5Exterior
Parking
Garage spaces 1
Garage type Garage
Other parking spaces 0
Total parking spaces 1
Condo Details
Inclusions




