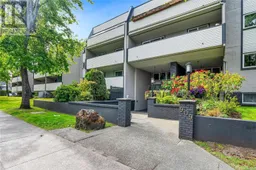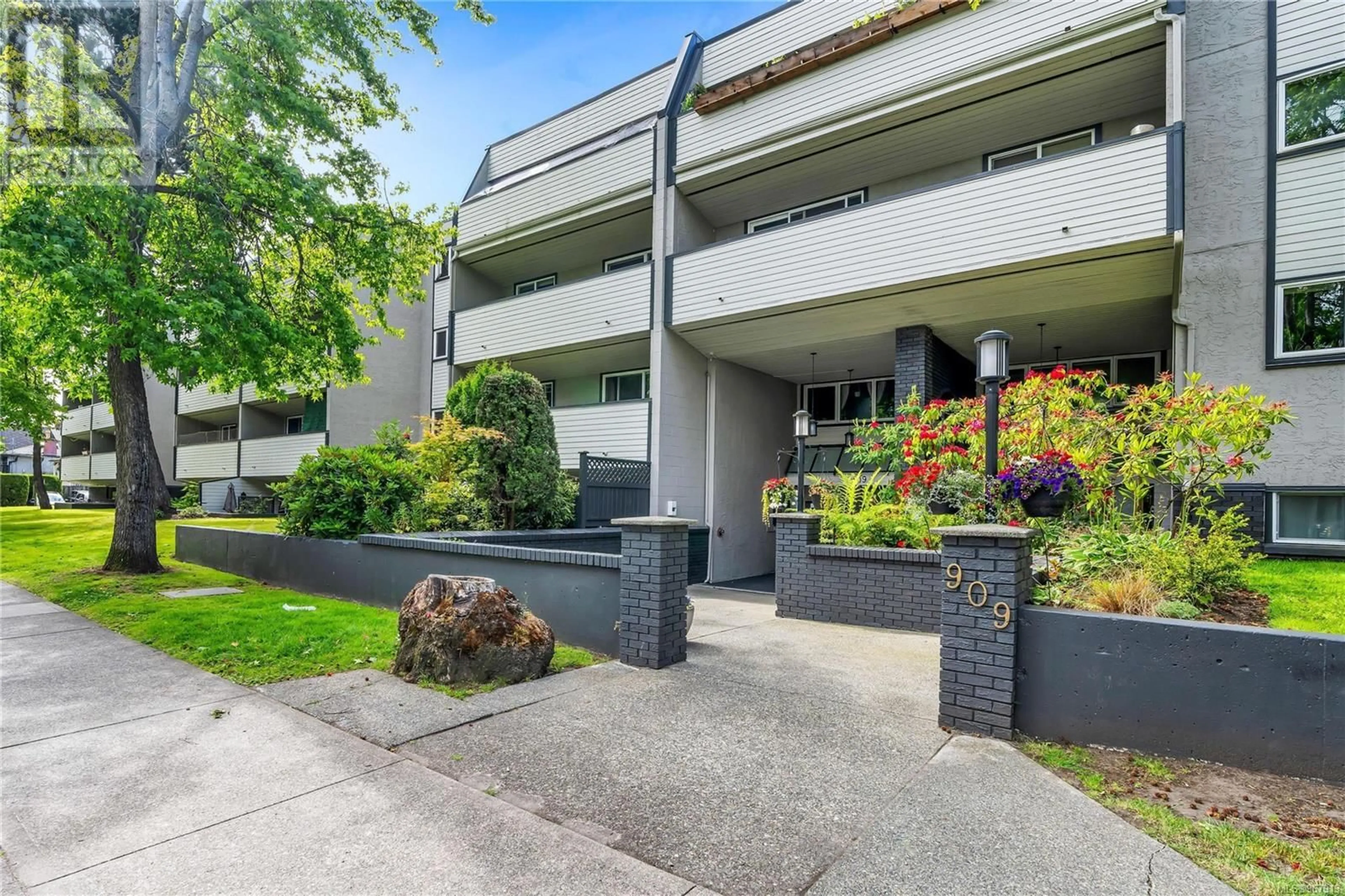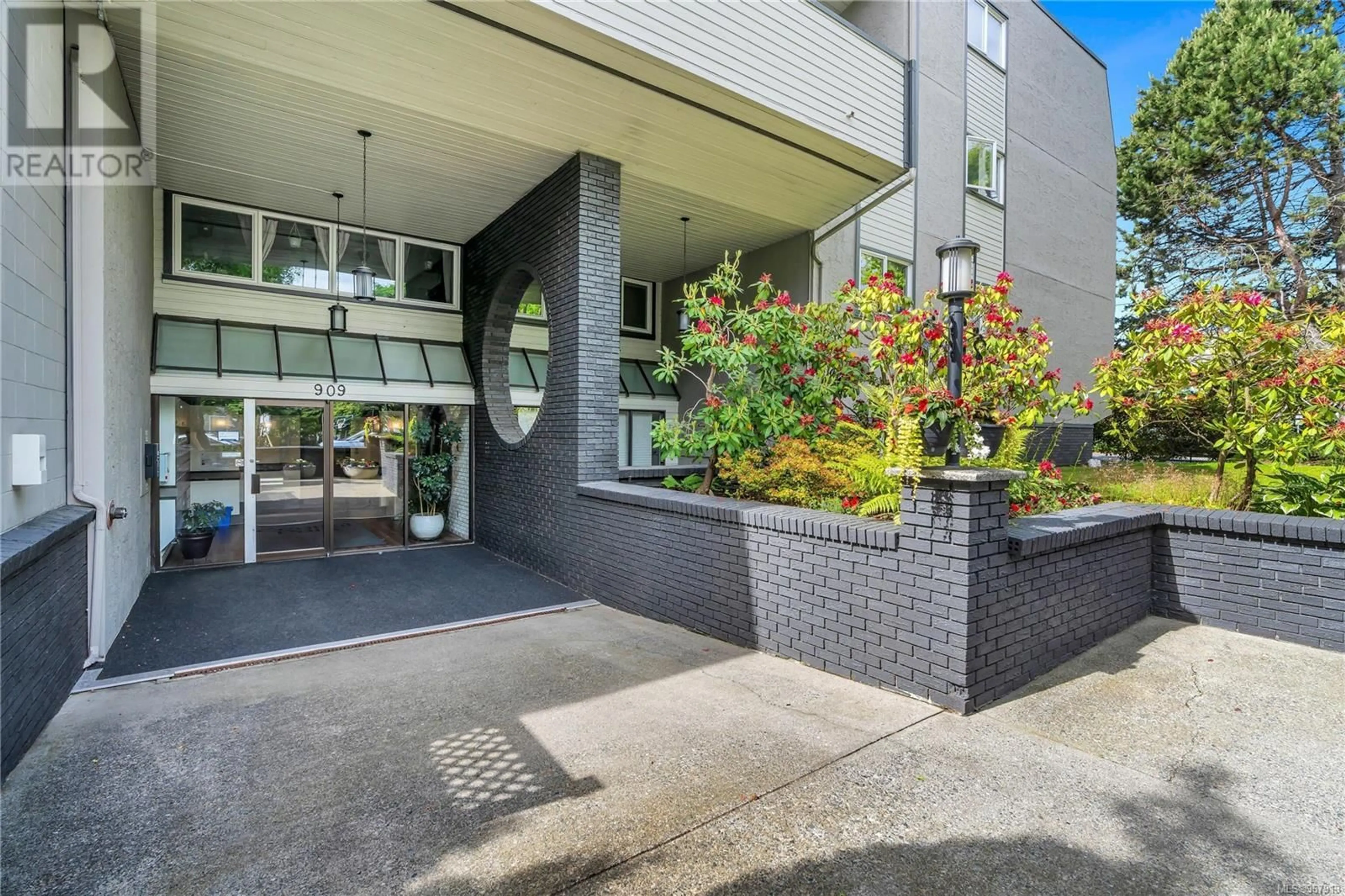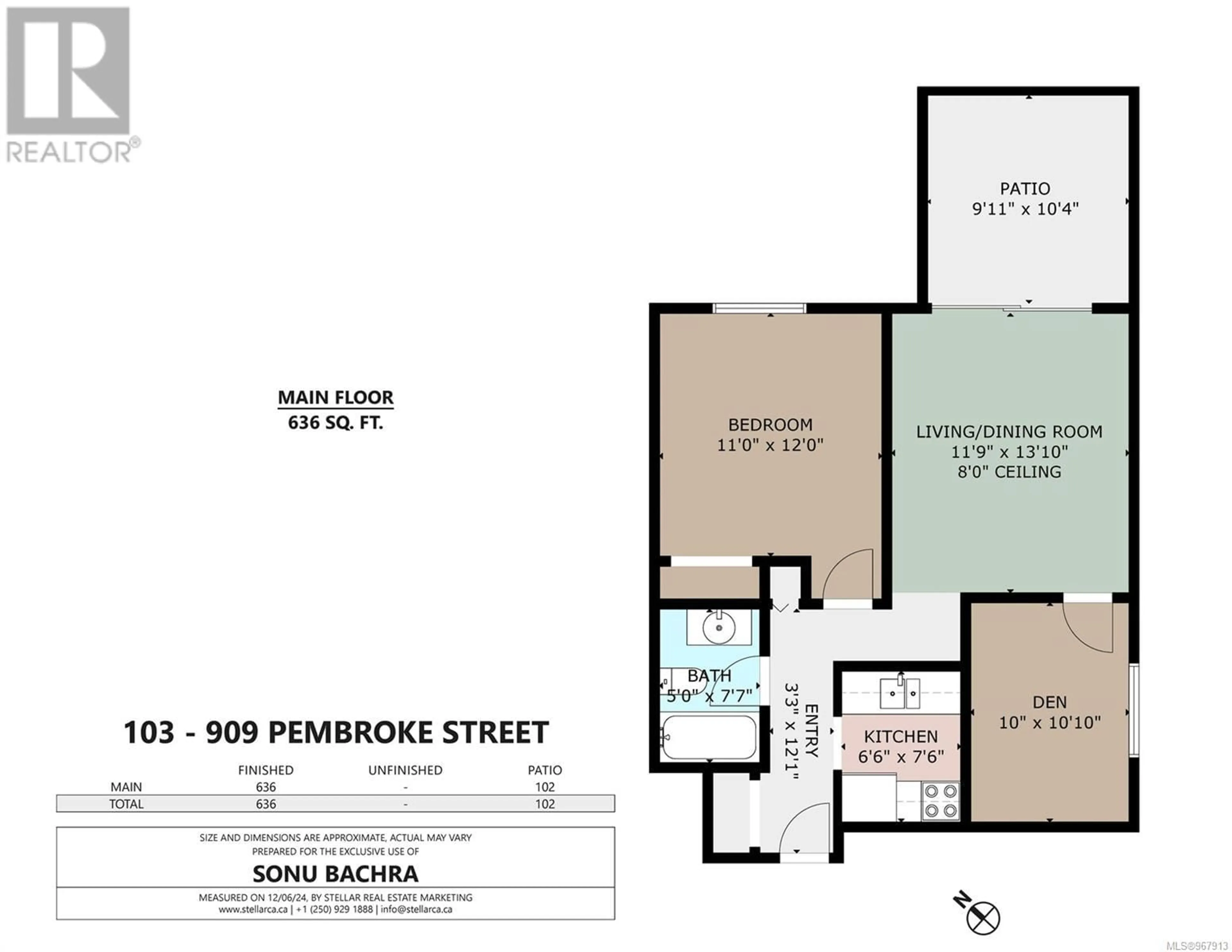103 909 Pembroke St, Victoria, British Columbia V8T4Z5
Contact us about this property
Highlights
Estimated ValueThis is the price Wahi expects this property to sell for.
The calculation is powered by our Instant Home Value Estimate, which uses current market and property price trends to estimate your home’s value with a 90% accuracy rate.Not available
Price/Sqft$555/sqft
Days On Market38 days
Est. Mortgage$1,761/mth
Maintenance fees$309/mth
Tax Amount ()-
Description
Newly renovated 1 bed + den main floor corner unit is only a 5 minute walk from downtown. Just in time for Summer this well put together, large 116 sqft fenced off patio positioned right next to your parking spot, is sure to bring in a few good times and high fives! Situated on the quiet side of the building with South Eastern exposure only sharing one wall with the neighbouring unit. Located right next to Crystal Pool, Save-On-Foods Memorial Centre, Central Park and Royal Athletic Park the plethora of indoor and outdoor activities are right outside your door step. The well run strata welcomes pets, BBQ's and rentals. Bonus solar panels located on the roof to help offset those common area costs! If you don't own a vehicle this site has a walk Score of 86, Transit Score of 90, and Bike Score of 97! (id:39198)
Property Details
Interior
Features
Main level Floor
Bathroom
Primary Bedroom
11' x 12'Kitchen
7'6 x 6'6Den
10' x 10'Exterior
Parking
Garage spaces 1
Garage type -
Other parking spaces 0
Total parking spaces 1
Condo Details
Inclusions
Property History
 28
28


