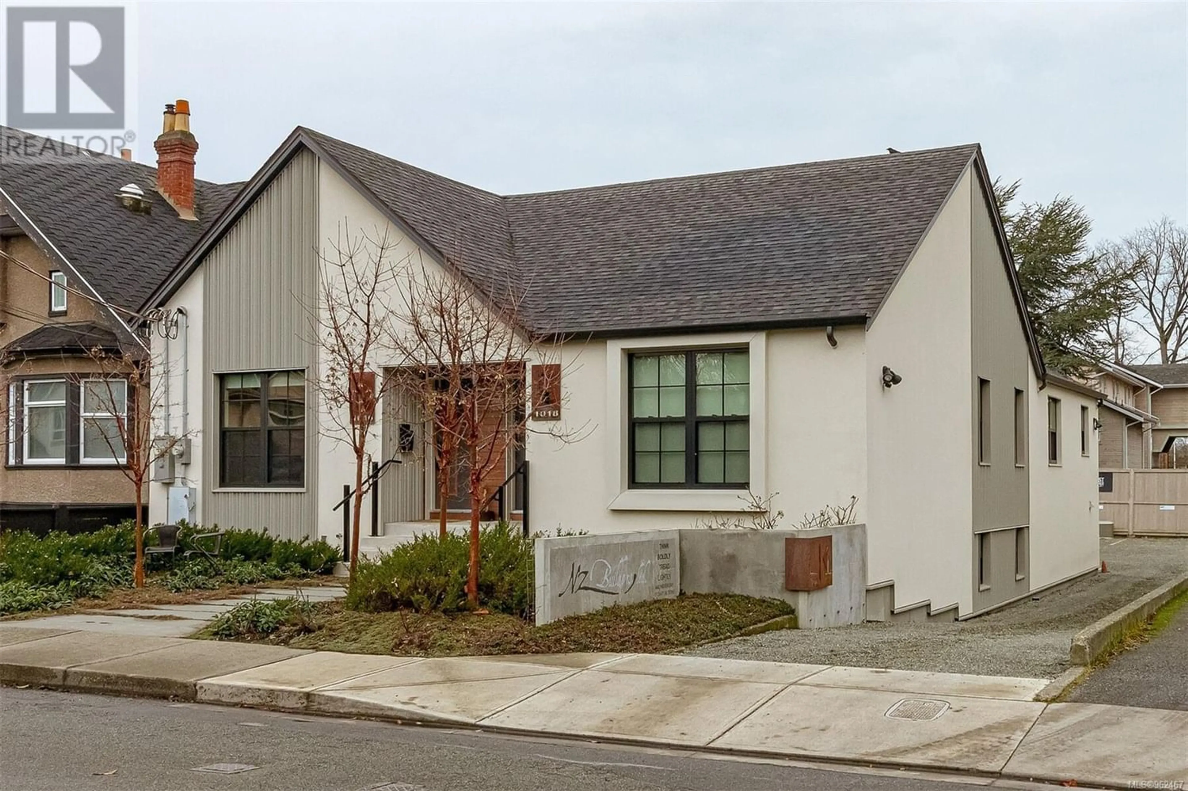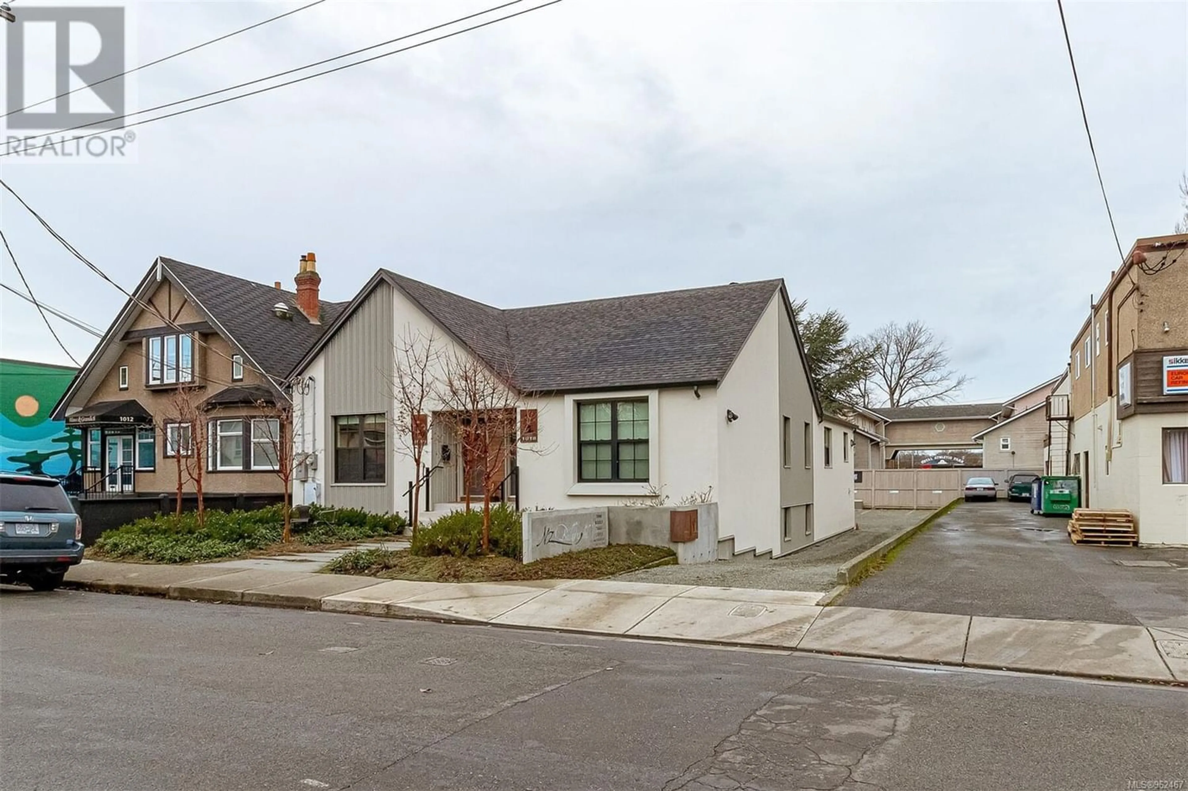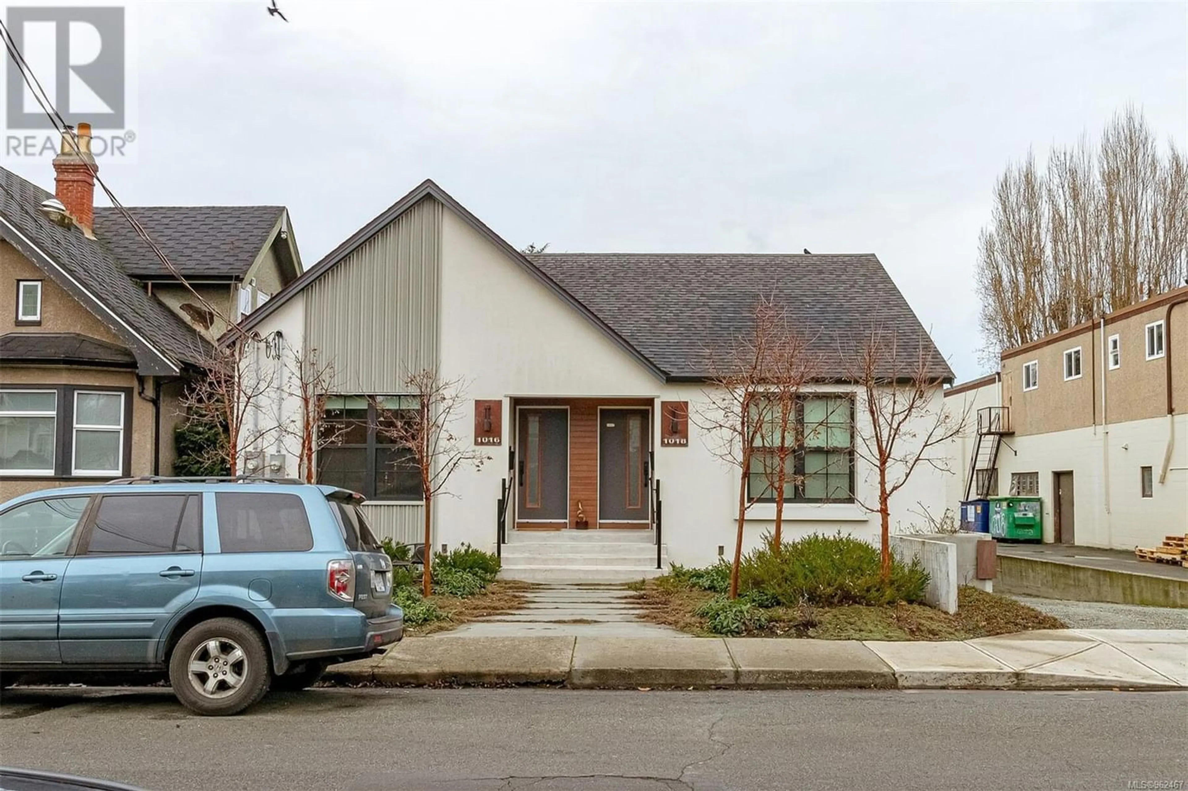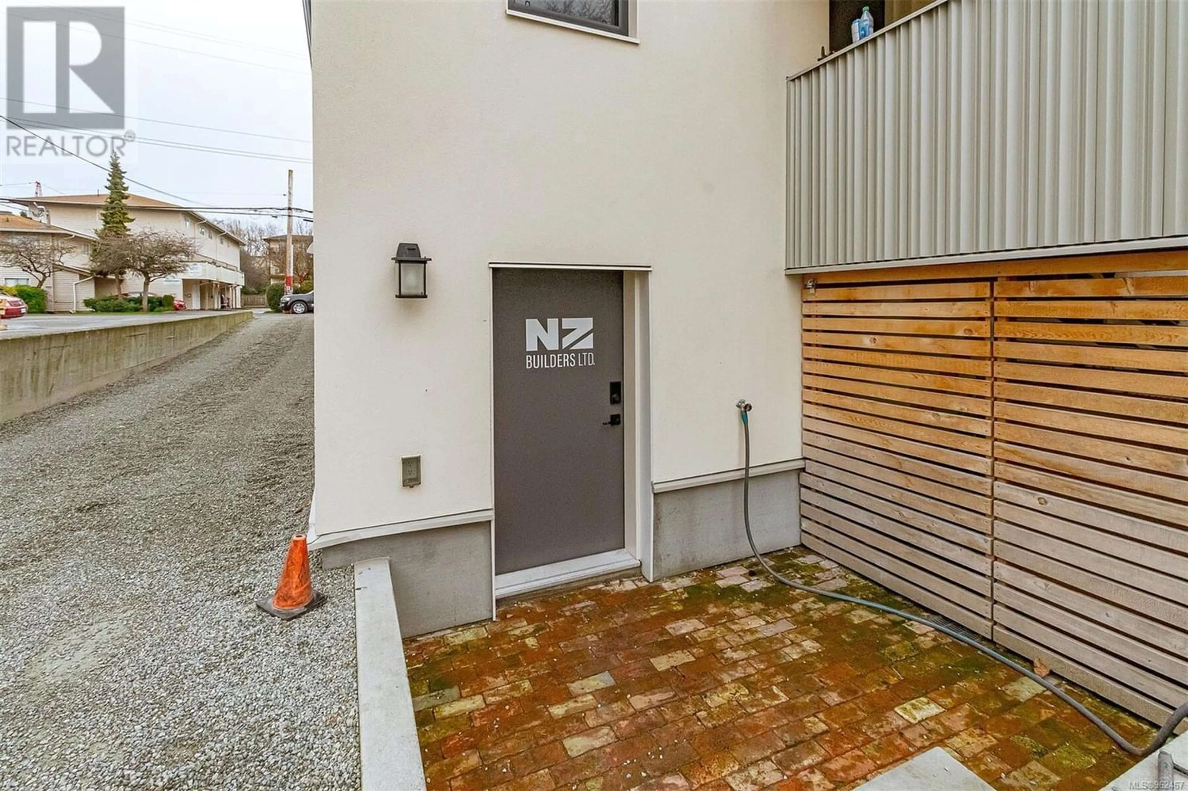1016 North Park St, Victoria, British Columbia V8T1C6
Contact us about this property
Highlights
Estimated ValueThis is the price Wahi expects this property to sell for.
The calculation is powered by our Instant Home Value Estimate, which uses current market and property price trends to estimate your home’s value with a 90% accuracy rate.Not available
Price/Sqft$432/sqft
Est. Mortgage$8,911/mo
Tax Amount ()-
Days On Market250 days
Description
Quadraplex on North Park, better than new condition & UNDER assessed value! Turn key, extensively renovated & upgraded, would make an ideal extended family or shared investment. 4 great fully separate units (both sides of full side by side duplex each with an existing non-conforming suite) generating $9400/mo cash flow! 8 Beds, 4 Baths, 4 Kitchens, 4 sep laundry & 6 off street Parking stalls. Two fantastic 3 bedroom upper units & Two huge 1 bedroom/studio's down. Full scale renovation in 2019 (interior/exterior) top to bottom from a reputable builder to high standard; built & designed for low maintenance on the residential rental market. Please see info package for more detail as to what was completed. Further value add with the substantial development potential if property assembled with neighbours who are open. Unique zoning with North Park Commercial Residential District already in place allows for flexible business & residential uses including live/work maker-spaces & multi-family. (id:39198)
Property Details
Interior
Features
Lower level Floor
Entrance
9 ft x 8 ftPatio
12 ft x 7 ftEntrance
9 ft x 9 ftLaundry room
10 ft x 9 ftExterior
Parking
Garage spaces 6
Garage type -
Other parking spaces 0
Total parking spaces 6
Property History
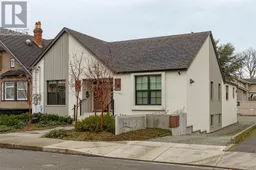 61
61
