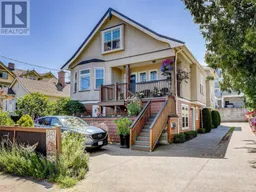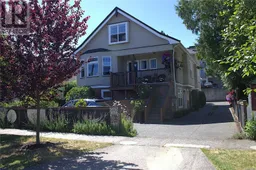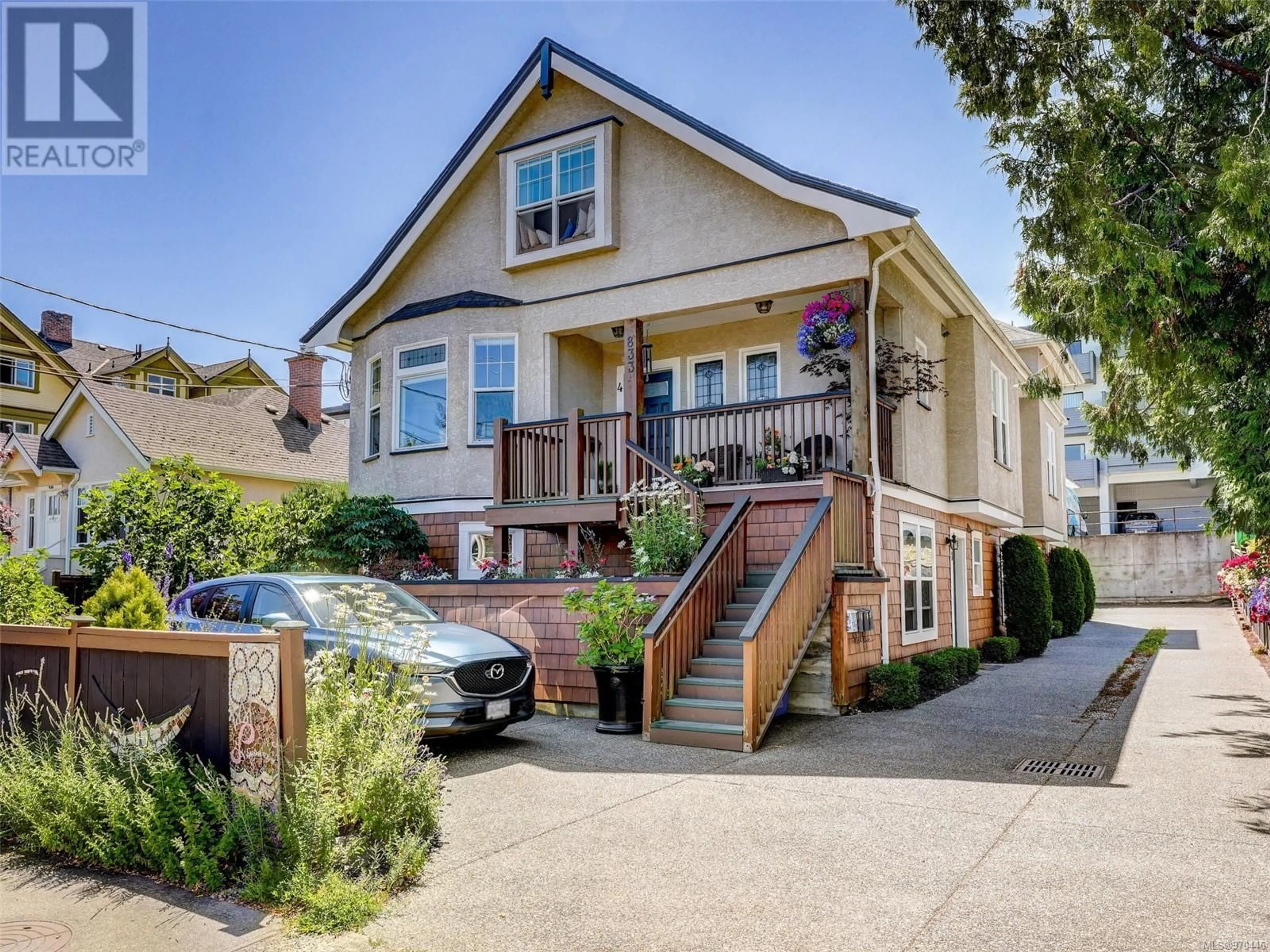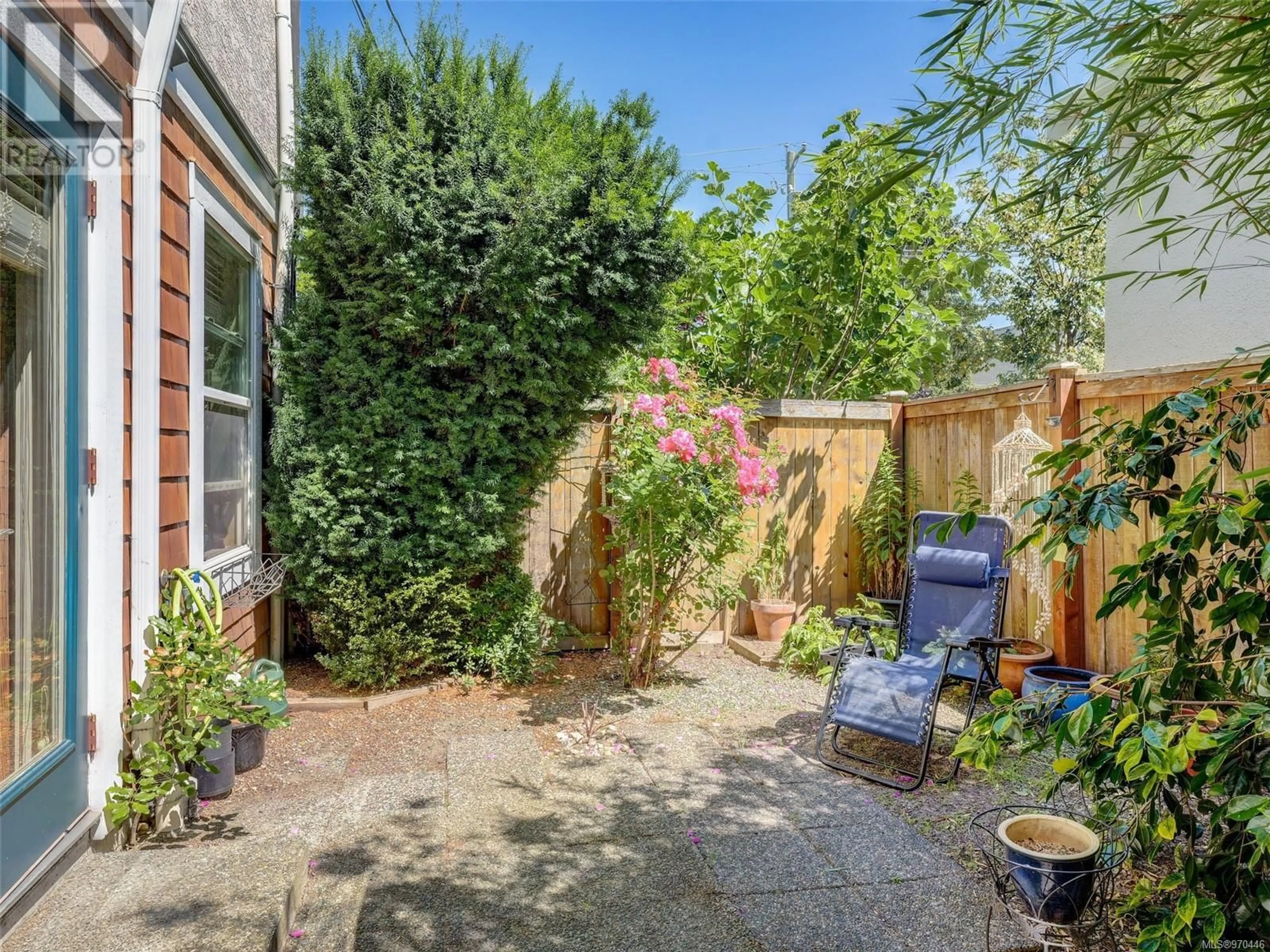1 833 Princess Ave, Victoria, British Columbia V8T1K7
Contact us about this property
Highlights
Estimated ValueThis is the price Wahi expects this property to sell for.
The calculation is powered by our Instant Home Value Estimate, which uses current market and property price trends to estimate your home’s value with a 90% accuracy rate.Not available
Price/Sqft$705/sqft
Days On Market9 days
Est. Mortgage$2,362/mth
Maintenance fees$186/mth
Tax Amount ()-
Description
This lovely character garden suite is a rare find – feels more like a townhome as it features a bright, private patio/garden area of approximately 370 sq. ft. that is for the inclusive use of this suite. Great spot for morning coffee or winding down at the end of your day. Your new home is very large for a 1 bedroom at just under 800 sq. ft. and features a cozy living room fireplace, large open kitchen with eating bar, in-suite laundry room, walk-in closet and cheater ensuite bathroom. Located on a lovely tree-lined street the location is very handy to town, about a 25 min walk to the Inner Harbour, the Crystal Pool/Fitness centre and Central Park are 1 block away and you are under a 10 min. stroll to groceries, coffee shops, pharmacy and numerous eateries. Pets are welcomed (1 cat or dog – no size restrictions), parking for 1 car, your own 7’x7’ storage shed and a low monthly Strata Fee of just $187. Appointments to view easily arranged. (id:39198)
Property Details
Interior
Features
Main level Floor
Living room
17'7 x 12'5Patio
13'6 x 8'9Laundry room
6'7 x 4'4Kitchen
9'5 x 7'4Exterior
Parking
Garage spaces 1
Garage type -
Other parking spaces 0
Total parking spaces 1
Condo Details
Inclusions
Property History
 25
25 17
17

