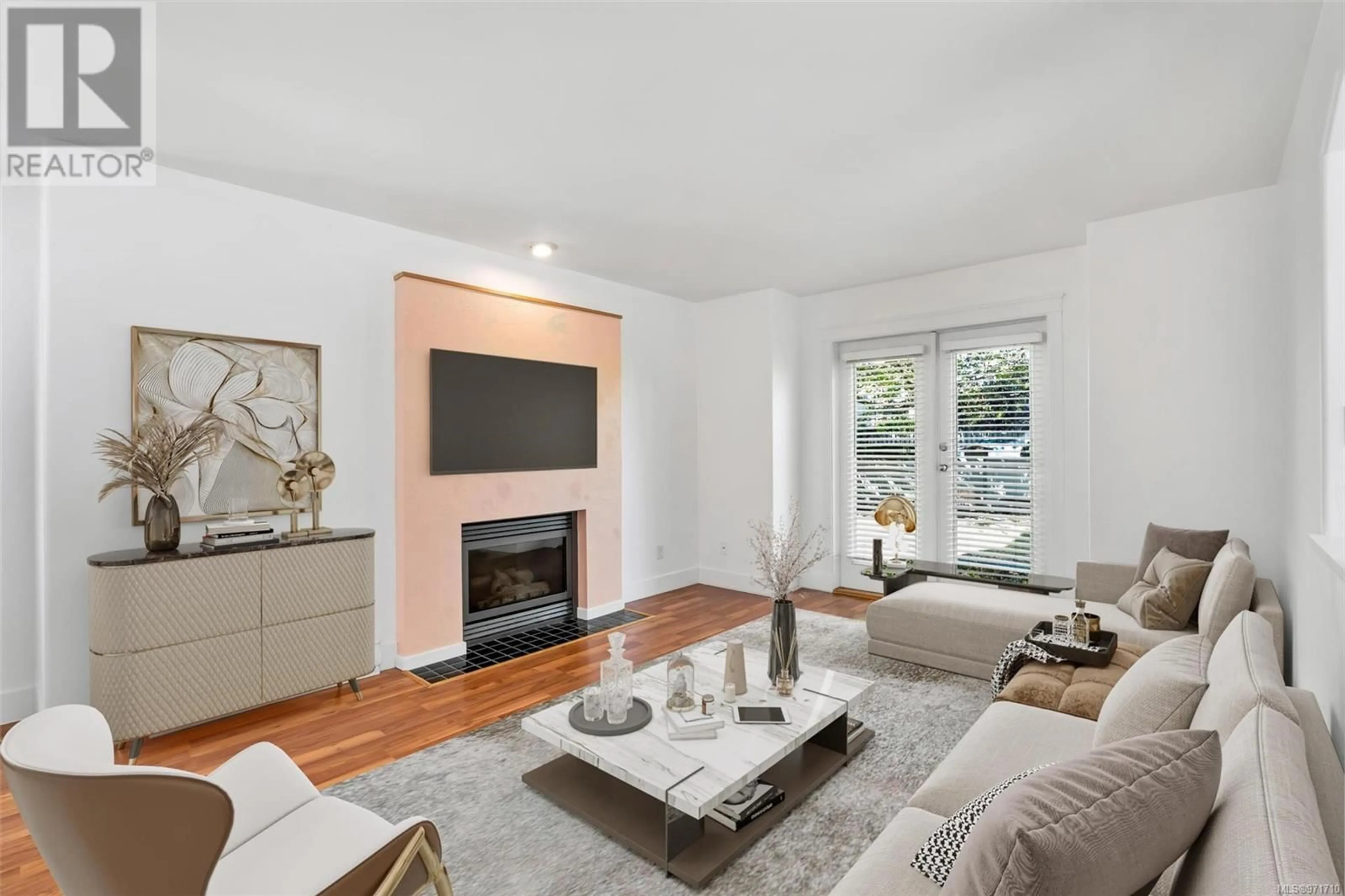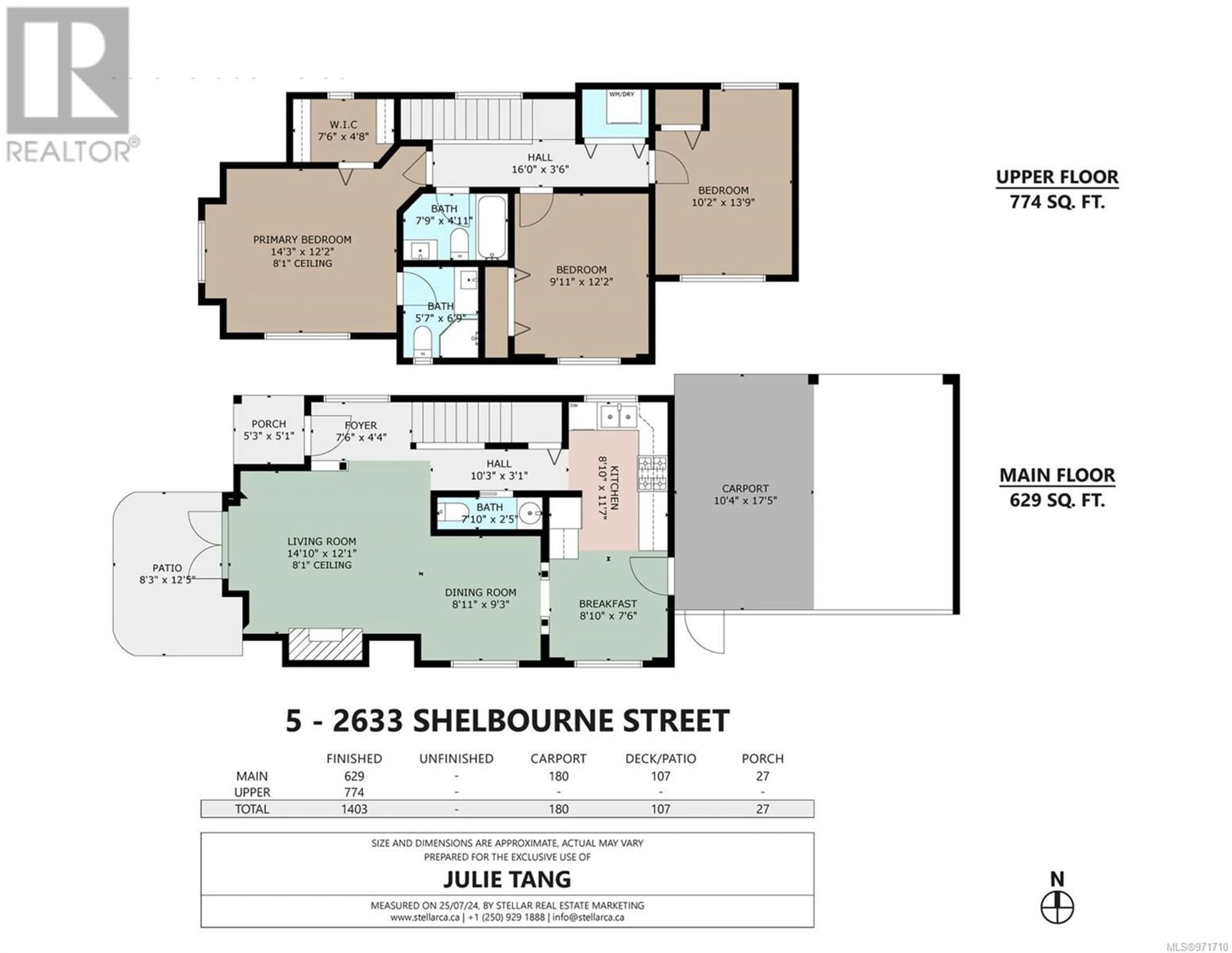5 2633 Shelbourne St, Victoria, British Columbia V8R4M1
Contact us about this property
Highlights
Estimated ValueThis is the price Wahi expects this property to sell for.
The calculation is powered by our Instant Home Value Estimate, which uses current market and property price trends to estimate your home’s value with a 90% accuracy rate.Not available
Price/Sqft$482/sqft
Est. Mortgage$3,556/mth
Maintenance fees$488/mth
Tax Amount ()-
Days On Market36 days
Description
Carrick Court is a very classy complex w/only 8 units. This 3 bdrm townhome is immaculate and beautifully decorated. Joined only by the carport, it is more like a single detached home. Features include a gas fireplace in living room, BBQ hook-up, newer flooring throughout, 2 1/2 baths with full ensuite, cherry wood cabinets, extra storage w/pull-down stairs in 3rd bdrm, new washer & dryer in upstairs laundry, beautifully landscaped & fully fenced front & patio gardens. Great location, close to downtown, Royal Jubilee hospital, elementary school & shopping, on very convenient bus route. Very well designed self-managed strata with low monthly fees. Extra 4 parking spots for visitors. Great neighborhood. Excellent value, call today to view! (id:39198)
Property Details
Interior
Features
Second level Floor
Bedroom
12' x 10'Bedroom
14' x 10'Ensuite
Bathroom
Exterior
Parking
Garage spaces 2
Garage type Carport
Other parking spaces 0
Total parking spaces 2
Condo Details
Inclusions
Property History
 50
50


