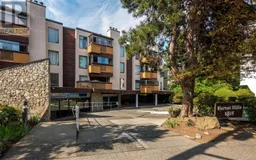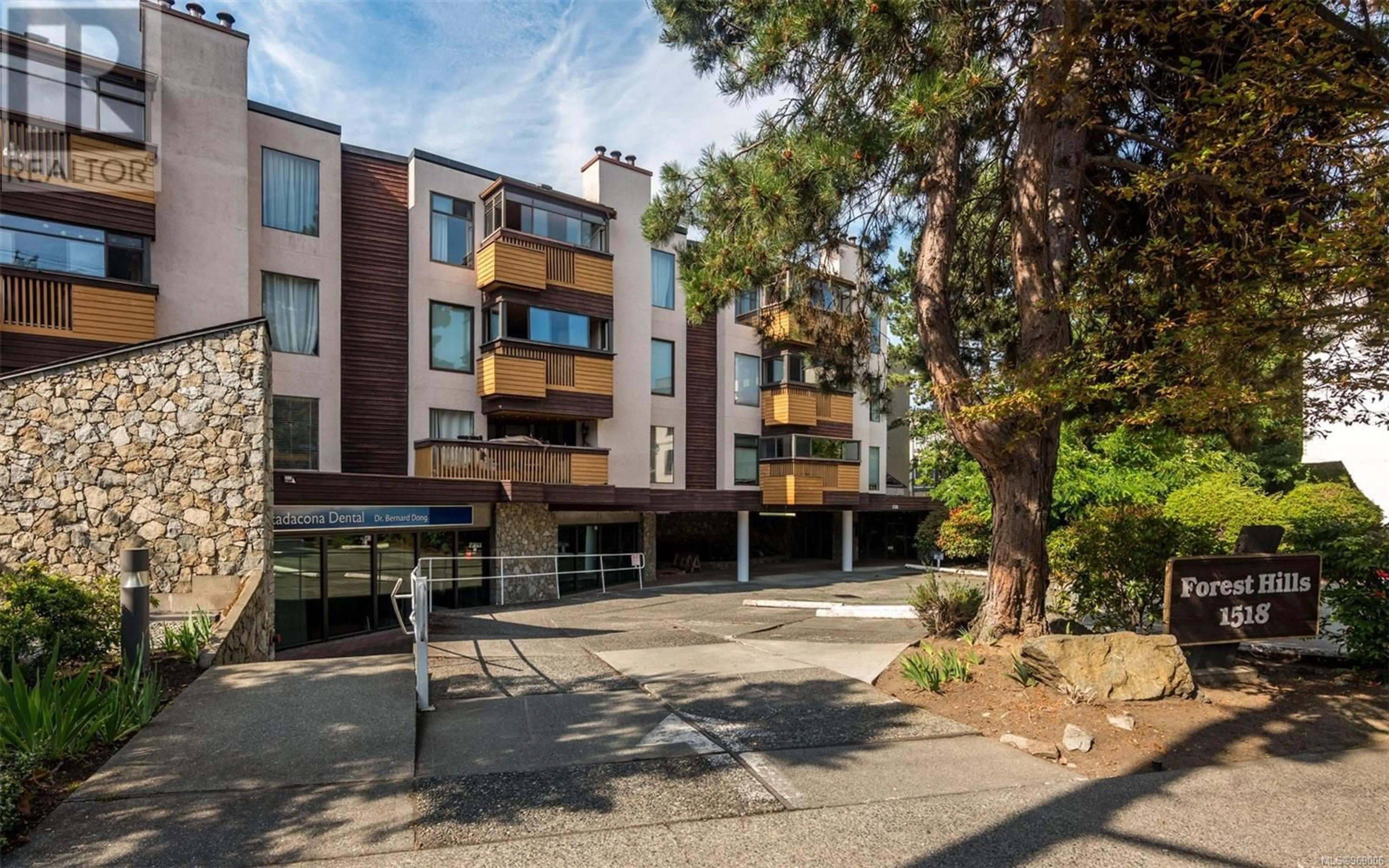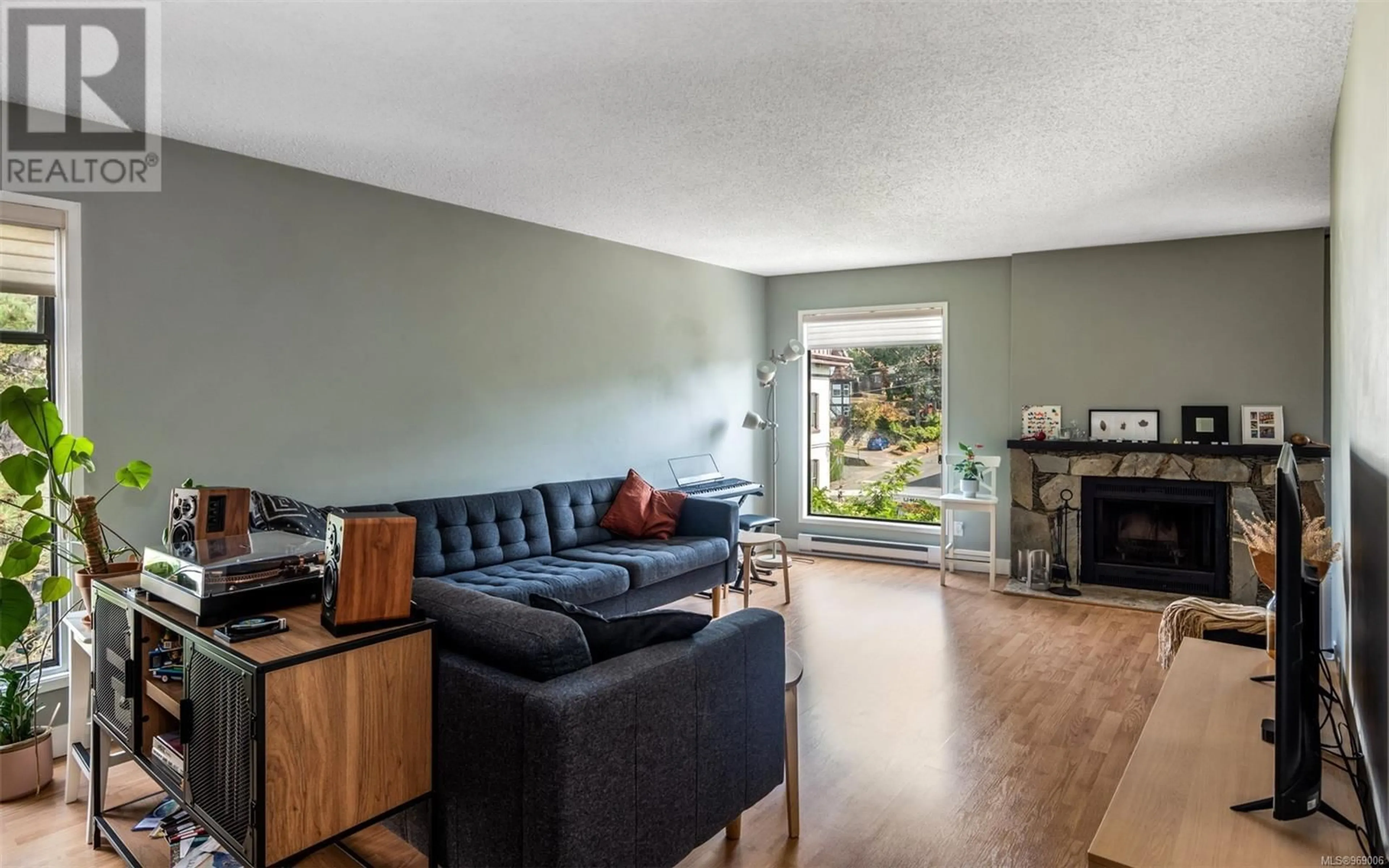303 1518 Pandora Ave, Victoria, British Columbia V8R1A8
Contact us about this property
Highlights
Estimated ValueThis is the price Wahi expects this property to sell for.
The calculation is powered by our Instant Home Value Estimate, which uses current market and property price trends to estimate your home’s value with a 90% accuracy rate.Not available
Price/Sqft$475/sqft
Est. Mortgage$2,147/mth
Maintenance fees$529/mth
Tax Amount ()-
Days On Market26 days
Description
Welcome to this bright 2 bed, 2 bath, top-floor condo located on the Fernwood/Oak Bay border, with amenities at your doorstep! This south facing corner unit is flooded with natural light, with skylights in the kitchen, entryway, and bathrooms. The spacious primary bed features a walk-through closet and a 4-pc ensuite, while the second bed has access to a bath conveniently located near the entry. The kitchen boasts updated cabinets and additional cabinetry in the dining area, making storage a breeze. The enclosed deck, accessible from both bedrooms & living area, offers a perfect spot for your morning coffee. With laminate floors, a wood fireplace, and a large living room, this home feels warm and inviting. Additional highlights include in-unit laundry, a large storage closet, and a meticulously maintained interior. Situated just steps from everything you need, including bus routes to UVic and within walking distance to Downtown/Oak Bay Village, this location provides unmatched convenience. (id:39198)
Property Details
Interior
Features
Main level Floor
Balcony
11 ft x 10 ftBathroom
Ensuite
Bedroom
10 ft x 12 ftExterior
Parking
Garage spaces -
Garage type -
Total parking spaces 1
Condo Details
Inclusions
Property History
 20
20

