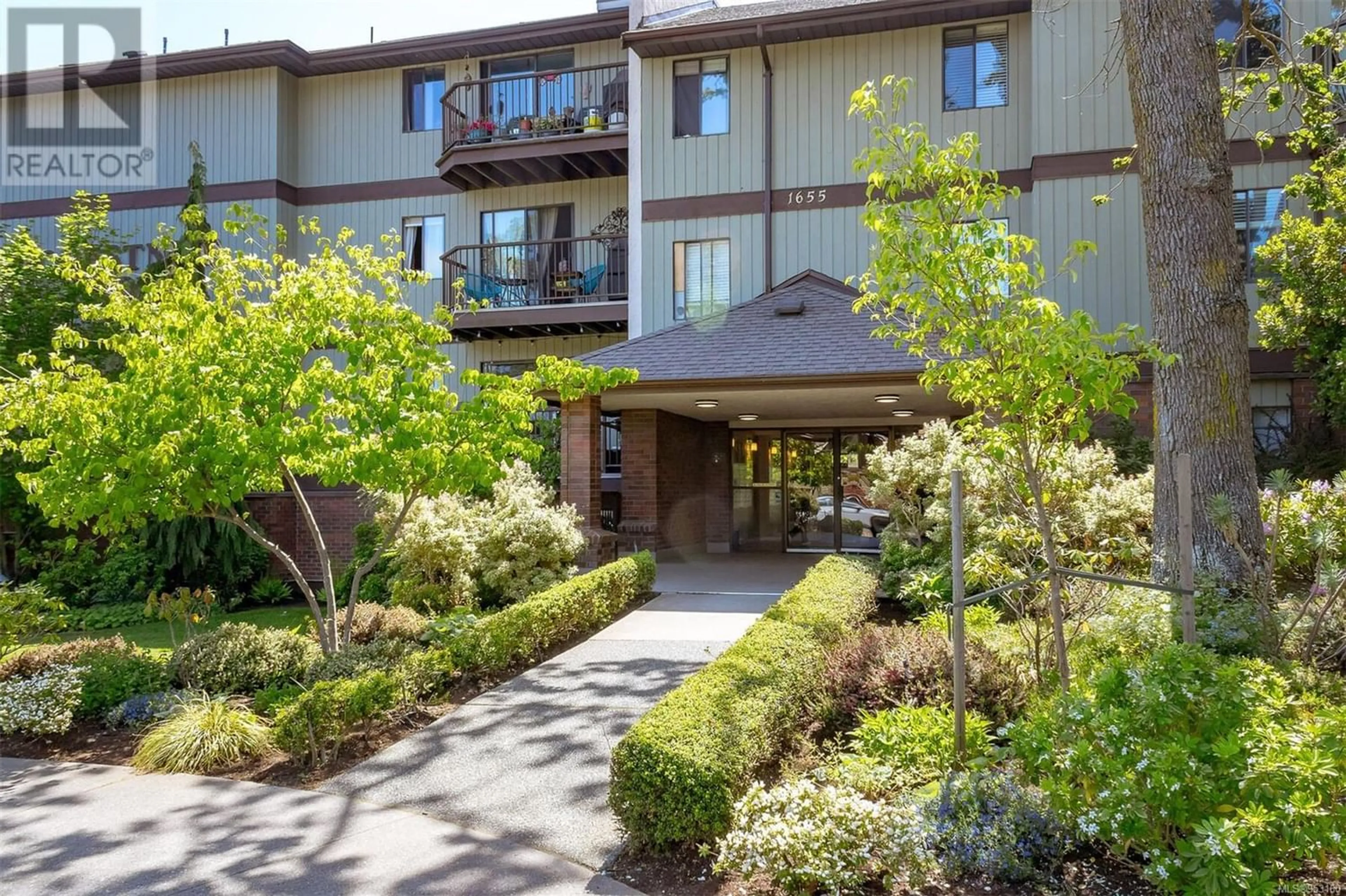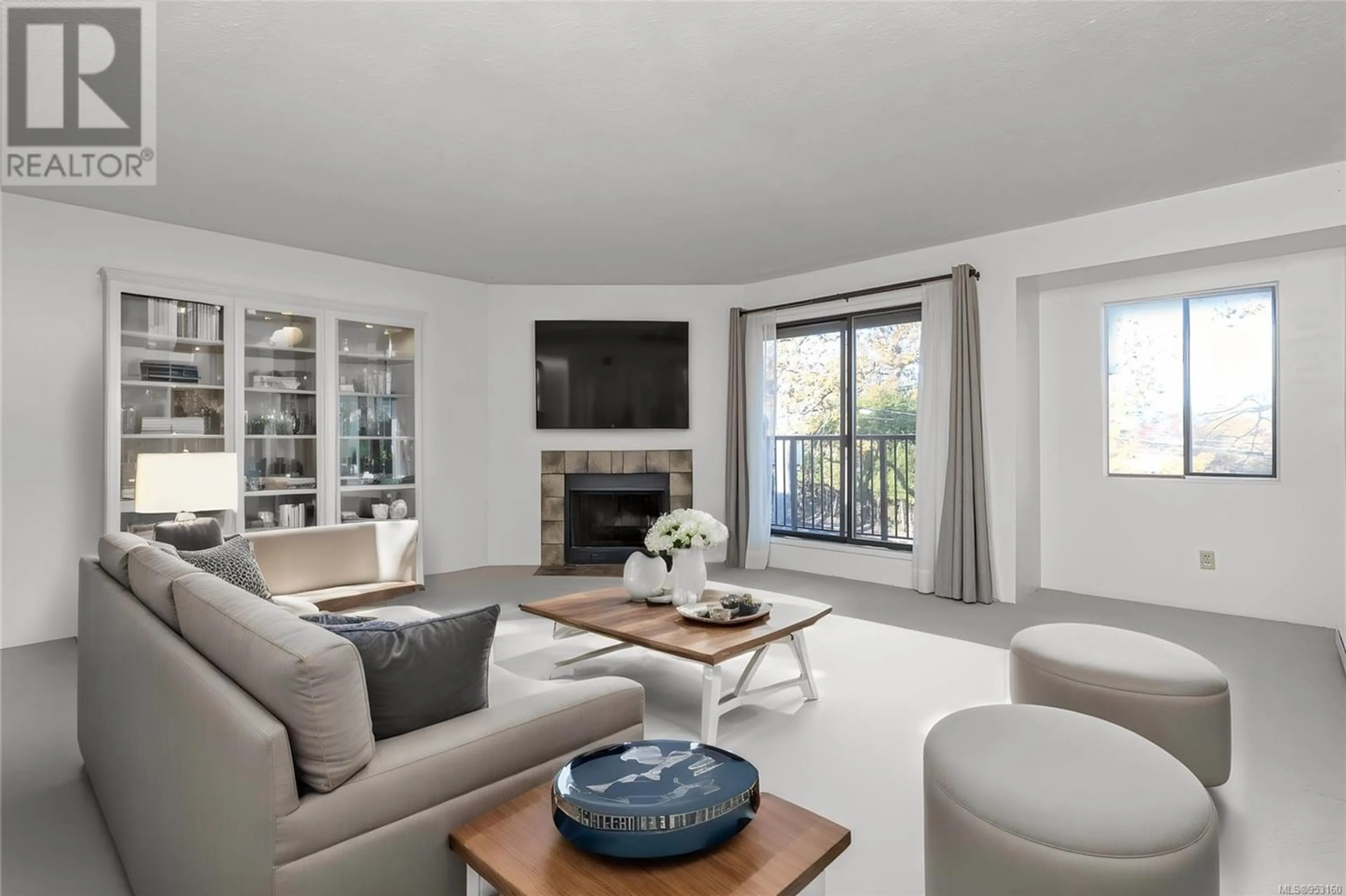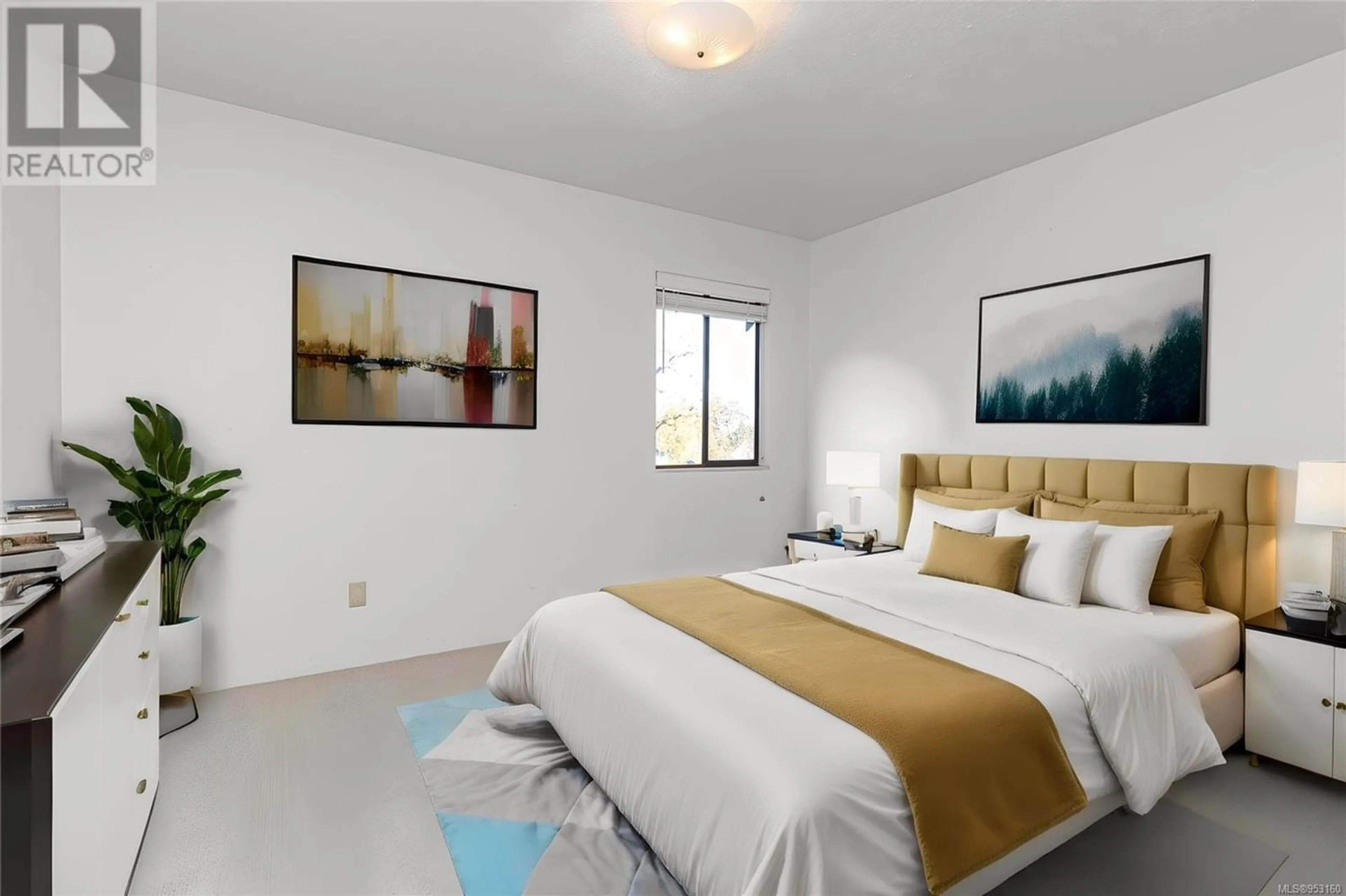301 1655 Begbie St, Victoria, British Columbia V8R1L4
Contact us about this property
Highlights
Estimated ValueThis is the price Wahi expects this property to sell for.
The calculation is powered by our Instant Home Value Estimate, which uses current market and property price trends to estimate your home’s value with a 90% accuracy rate.Not available
Price/Sqft$447/sqft
Est. Mortgage$2,255/mo
Maintenance fees$636/mo
Tax Amount ()-
Days On Market316 days
Description
A stunning top-floor home boasting 2 beds, 2 baths, and an abundance of natural light. Nestled between the Fernwood and Jubilee neighborhoods within the meticulously maintained Chestnut Grove apartments, indulge in the delights of a fully renovated and expanded kitchen, generously sized living and dining areas, and a large primary bedroom featuring a walk-through closet. The second bedroom offers versatility with its built-in wall bed, while modern amenities include in-suite laundry and a cozy wood-burning fireplace. Recent updates throughout the building, coupled with a proactive strata, ensure peace of mind for years to come. Explore the buildings offerings including a fitness room, sauna, and meticulously landscaped grounds. Adjacent to Fern Street Park and conveniently situated close to multiple main bus routes, this location balances tranquility with accessibility. (id:39198)
Property Details
Interior
Features
Main level Floor
Ensuite
Bathroom
Balcony
12 ft x 5 ftBedroom
11 ft x 11 ftExterior
Parking
Garage spaces 1
Garage type Underground
Other parking spaces 0
Total parking spaces 1
Condo Details
Inclusions




