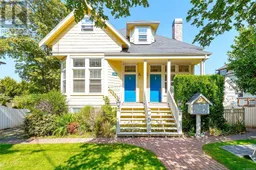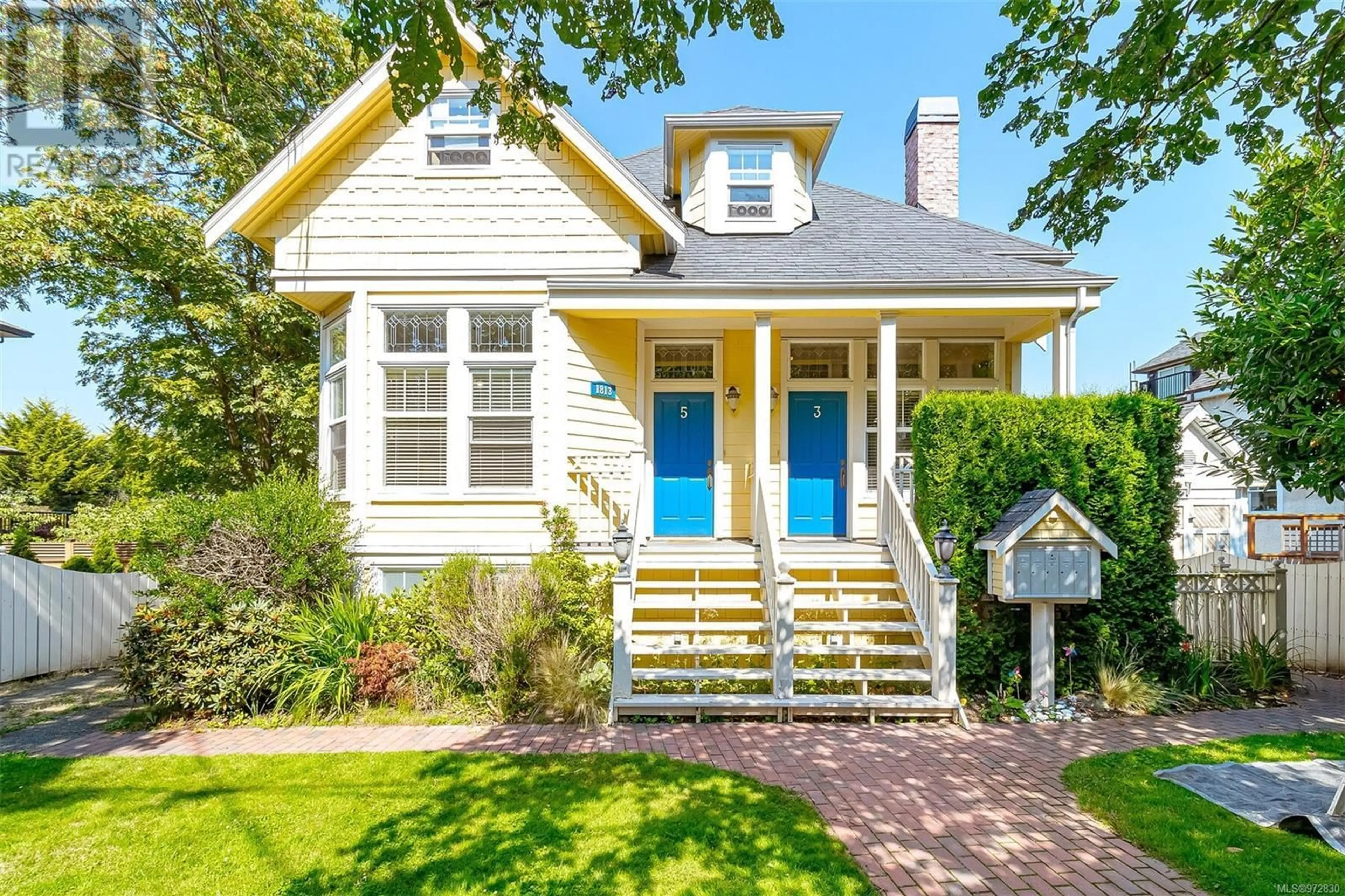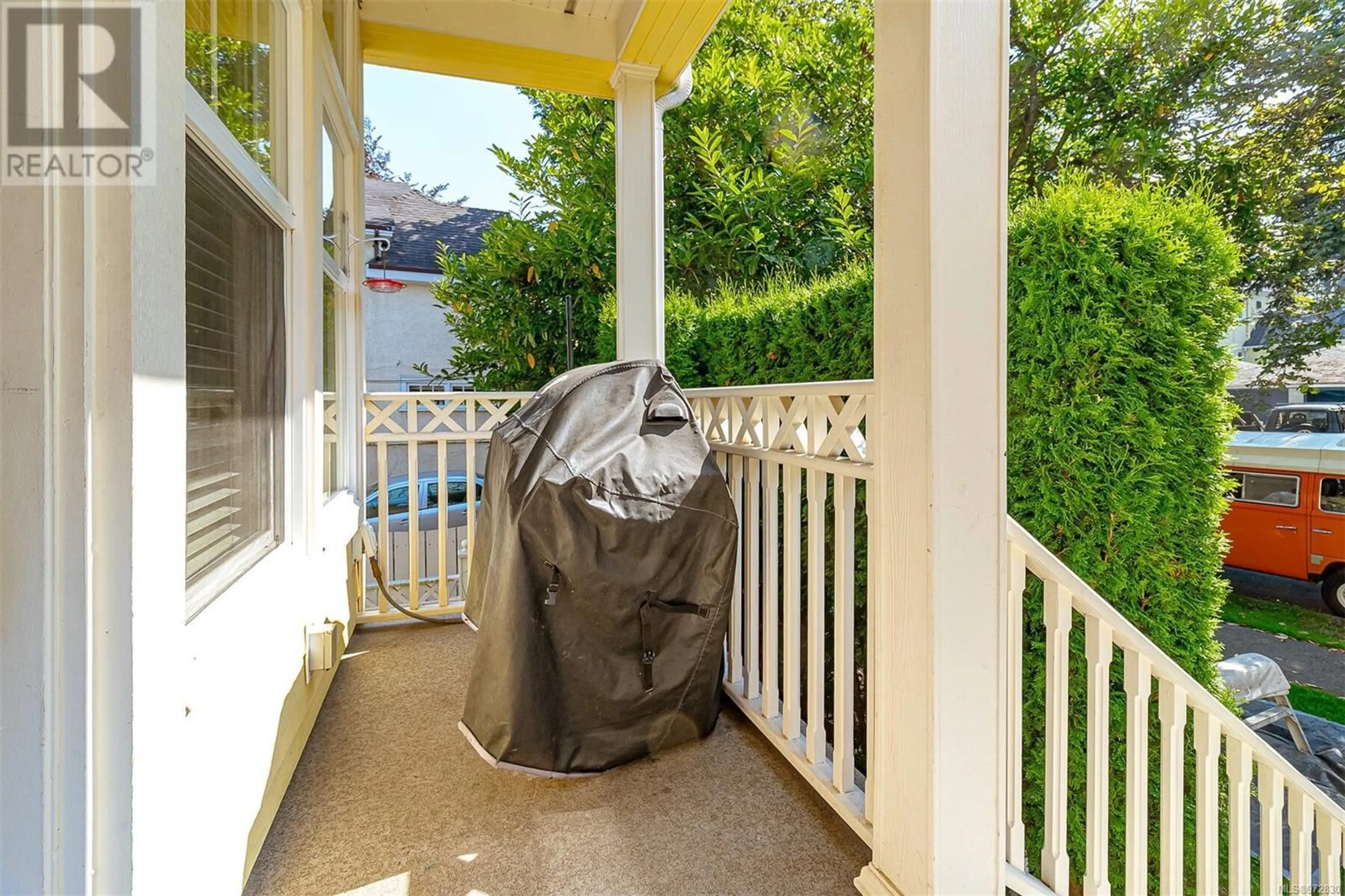3 1813 Chestnut St, Victoria, British Columbia V8R4N6
Contact us about this property
Highlights
Estimated ValueThis is the price Wahi expects this property to sell for.
The calculation is powered by our Instant Home Value Estimate, which uses current market and property price trends to estimate your home’s value with a 90% accuracy rate.Not available
Price/Sqft$691/sqft
Est. Mortgage$3,431/mth
Maintenance fees$295/mth
Tax Amount ()-
Days On Market25 days
Description
New Price - Open House Sunday 11-1!! Welcome to Chestnut House. A 5 unit character conversion of the highest quality and modern design. This 1930 home was converted in 2006 and you will appreciate unit 3 in its attention to detail including extra tall solid wood interior doors, 10.5 foot tall ceilings, crown moulding, hand crafted fireplace mantles, beautiful windows, quality fixtures, off street parking spot and located on a no through street. This home offers a gas fireplace, heated bathroom floor, Brazilian Cherry Hardwood flooring throughout, sound-proofing, smart wiring, all on a no exit street walkable to shops, transit and bike paths. 15 minute bike ride to Inner Harbour or Willows Beach and a 6 minute bike ride to the shops on Oak Bay Ave. This home has character, charm and wonderful neighbours in a great location. The owners have self managed this strata from the beginning and have kept the property well maintained and the strata fees low. Welcome to your next new home! (id:39198)
Property Details
Interior
Features
Main level Floor
Porch
12 ft x 4 ftBedroom
12 ft x 9 ftBathroom
Primary Bedroom
10 ft x 14 ftExterior
Parking
Garage spaces -
Garage type -
Total parking spaces 1
Condo Details
Inclusions
Property History
 26
26

