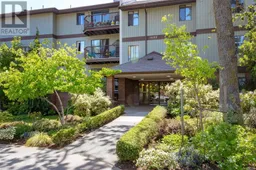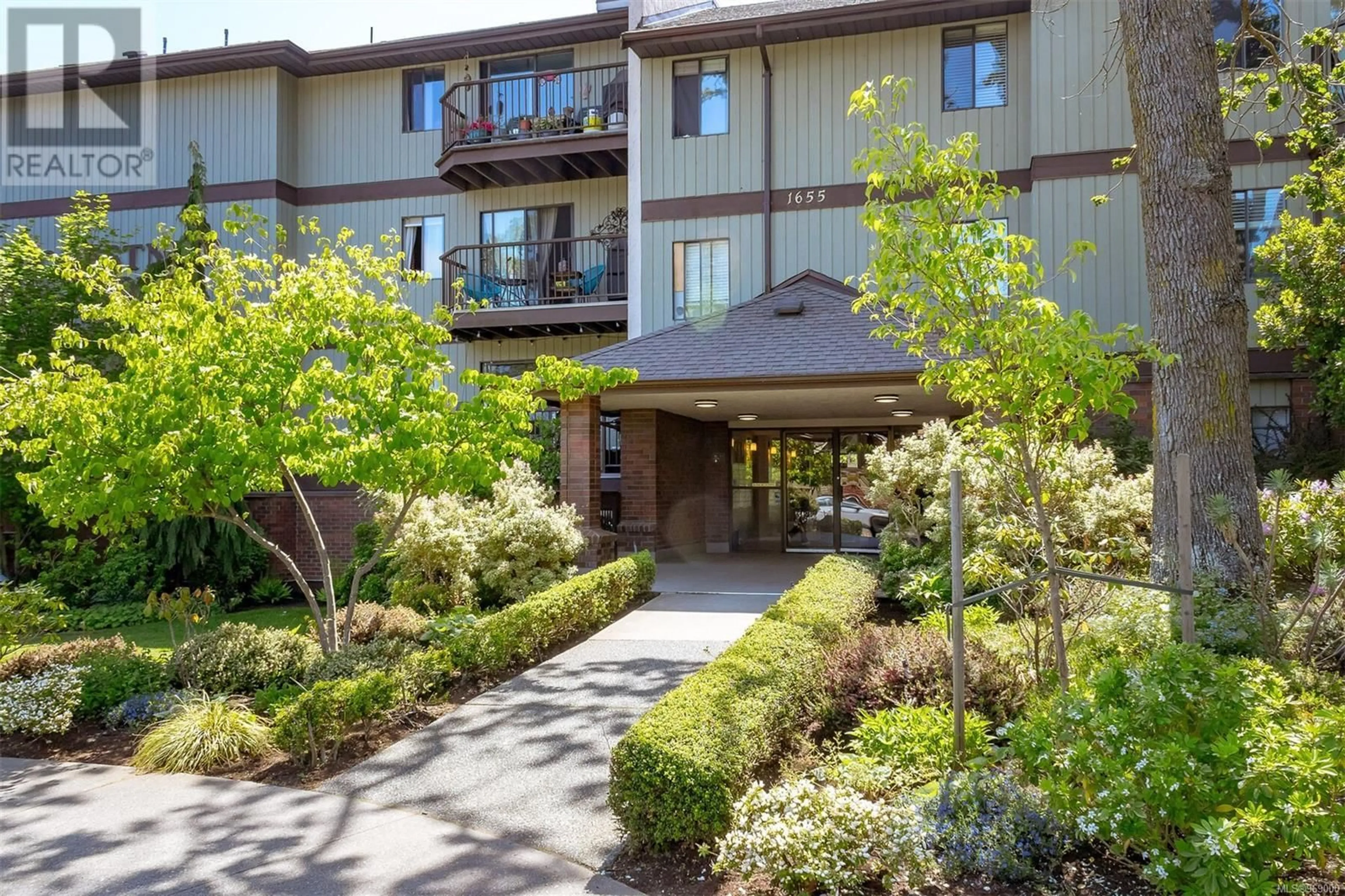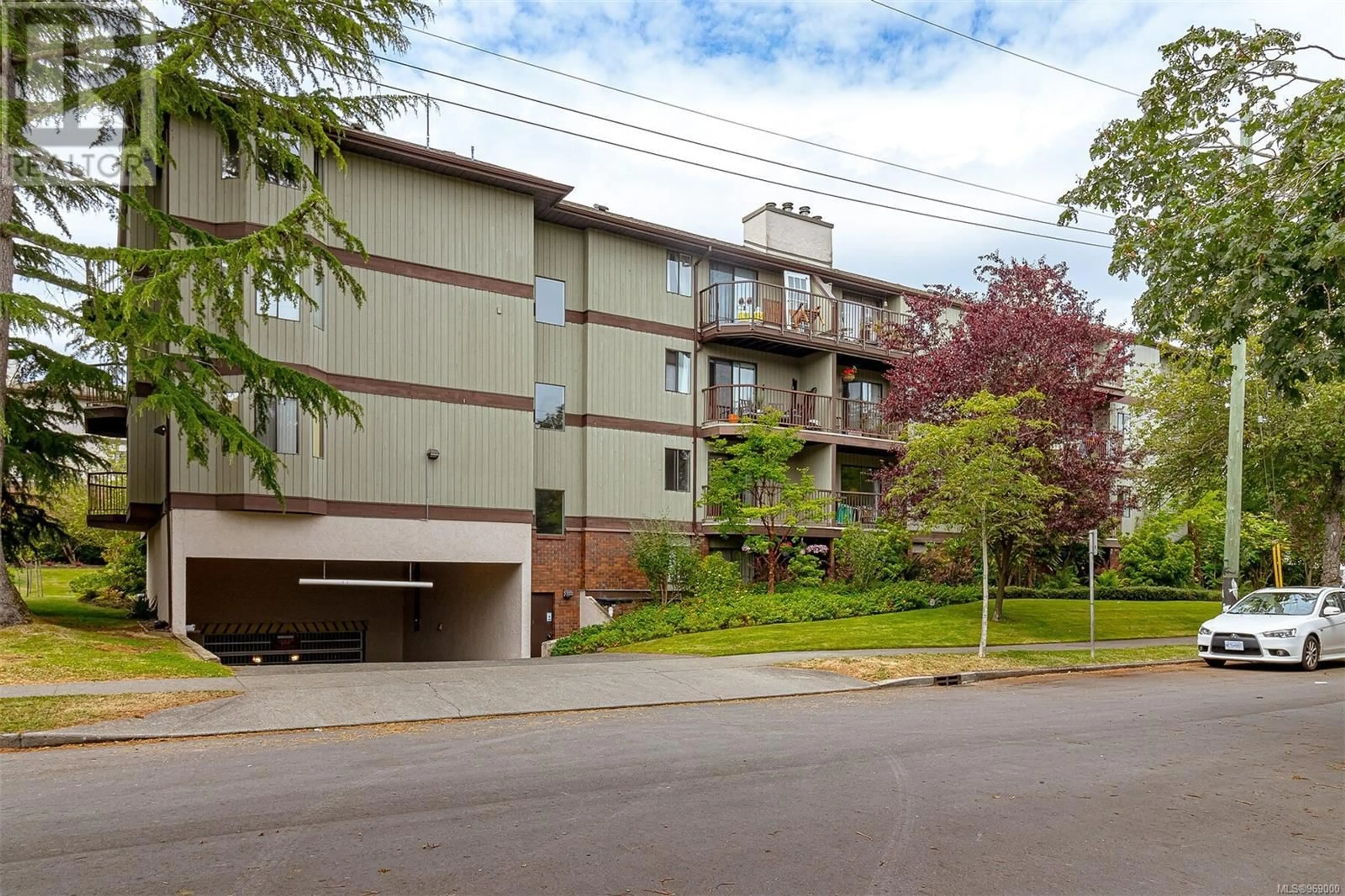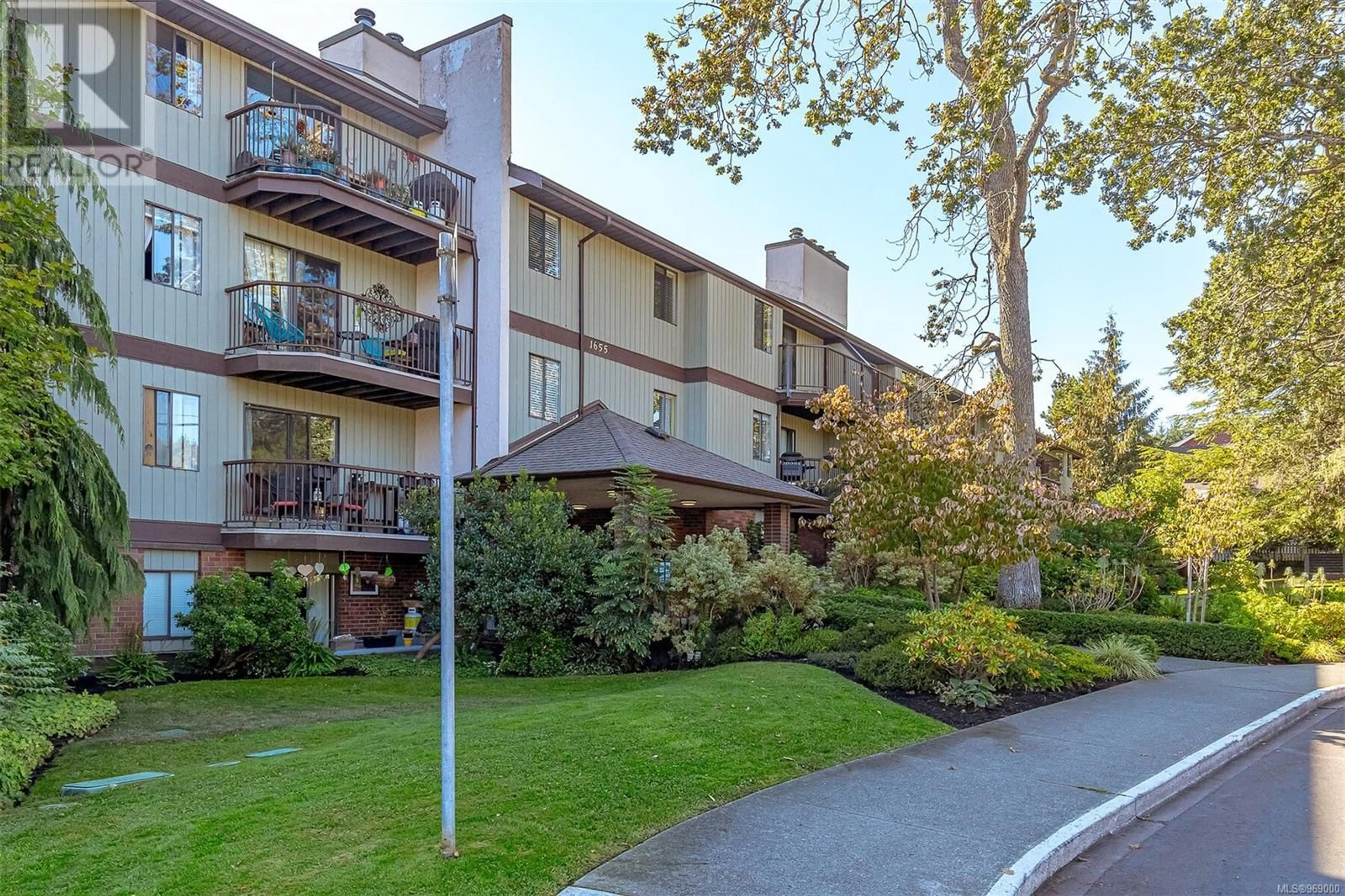212 1655 Begbie St, Victoria, British Columbia V8R1L4
Contact us about this property
Highlights
Estimated ValueThis is the price Wahi expects this property to sell for.
The calculation is powered by our Instant Home Value Estimate, which uses current market and property price trends to estimate your home’s value with a 90% accuracy rate.Not available
Price/Sqft$527/sqft
Days On Market30 days
Est. Mortgage$1,585/mth
Maintenance fees$375/mth
Tax Amount ()-
Description
Welcome to Fernwood! This very affordable condo has everything you are looking for in today's market, affordable price, fully rentable, secure underground parking and located on the quiet side of building on Chestnut Street. The Chestnut Grove building offers an in-house sauna and workout room, bike storage as well as easy access to major bus route to downtown, UVIC and Camosun College, Oak Bay Village, local pubs and restaurants and vibrant Fernwood village, Ideal location with walking distance to Royal Jubilee Hospital, local grocery and pharmacy. This unit has had some updates in the last 5 years including flooring, appliances, bathroom and kitchen countertops. Whether you are a first-time buyer entering the market or looking for a great rental investment property this unit will certainly be worth a view! (id:39198)
Property Details
Interior
Features
Main level Floor
Bathroom
Primary Bedroom
11 ft x 12 ftKitchen
7 ft x 8 ftDining room
7 ft x 8 ftExterior
Parking
Garage spaces 1
Garage type -
Other parking spaces 0
Total parking spaces 1
Condo Details
Inclusions
Property History
 30
30


