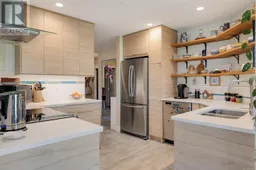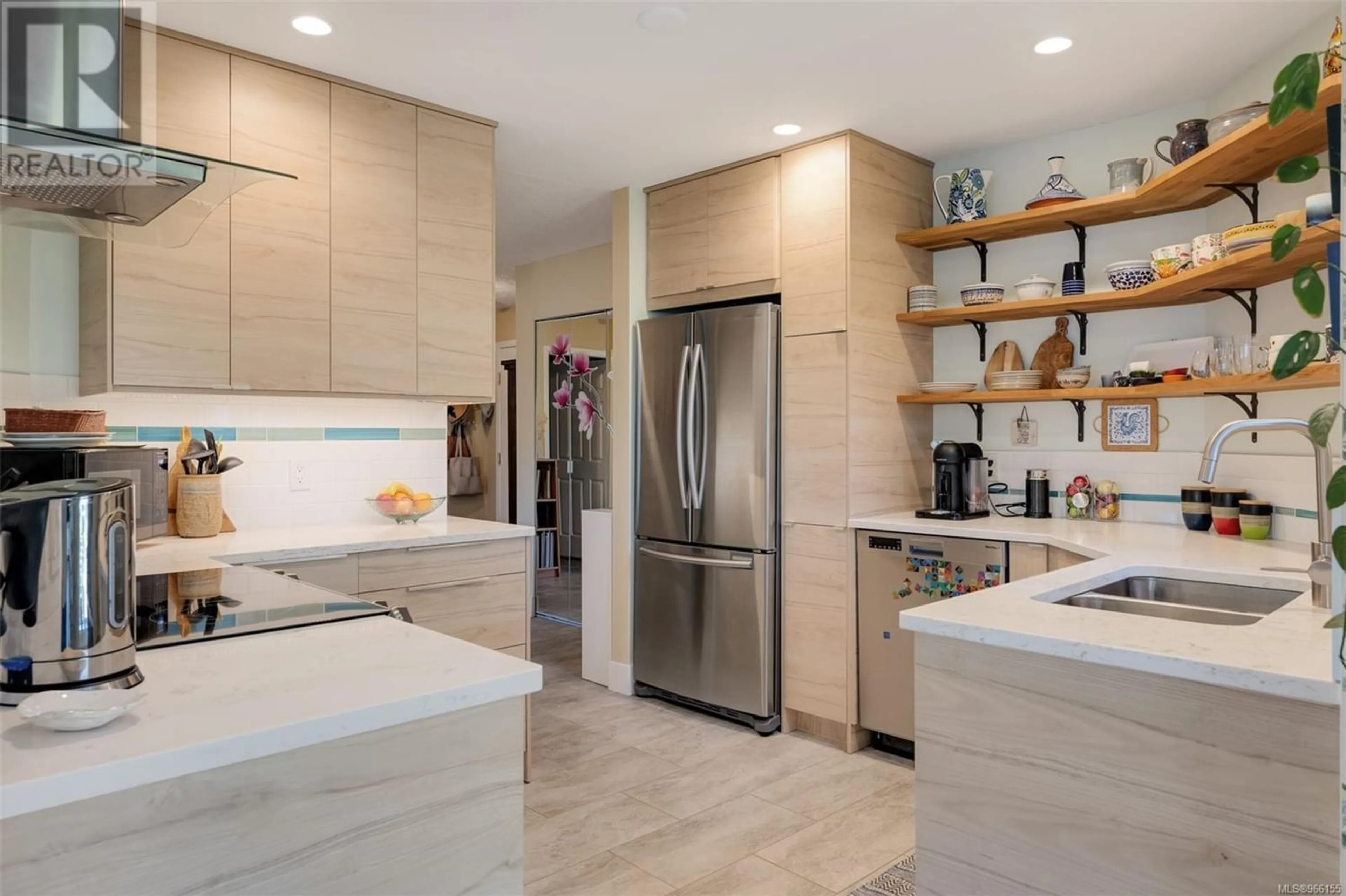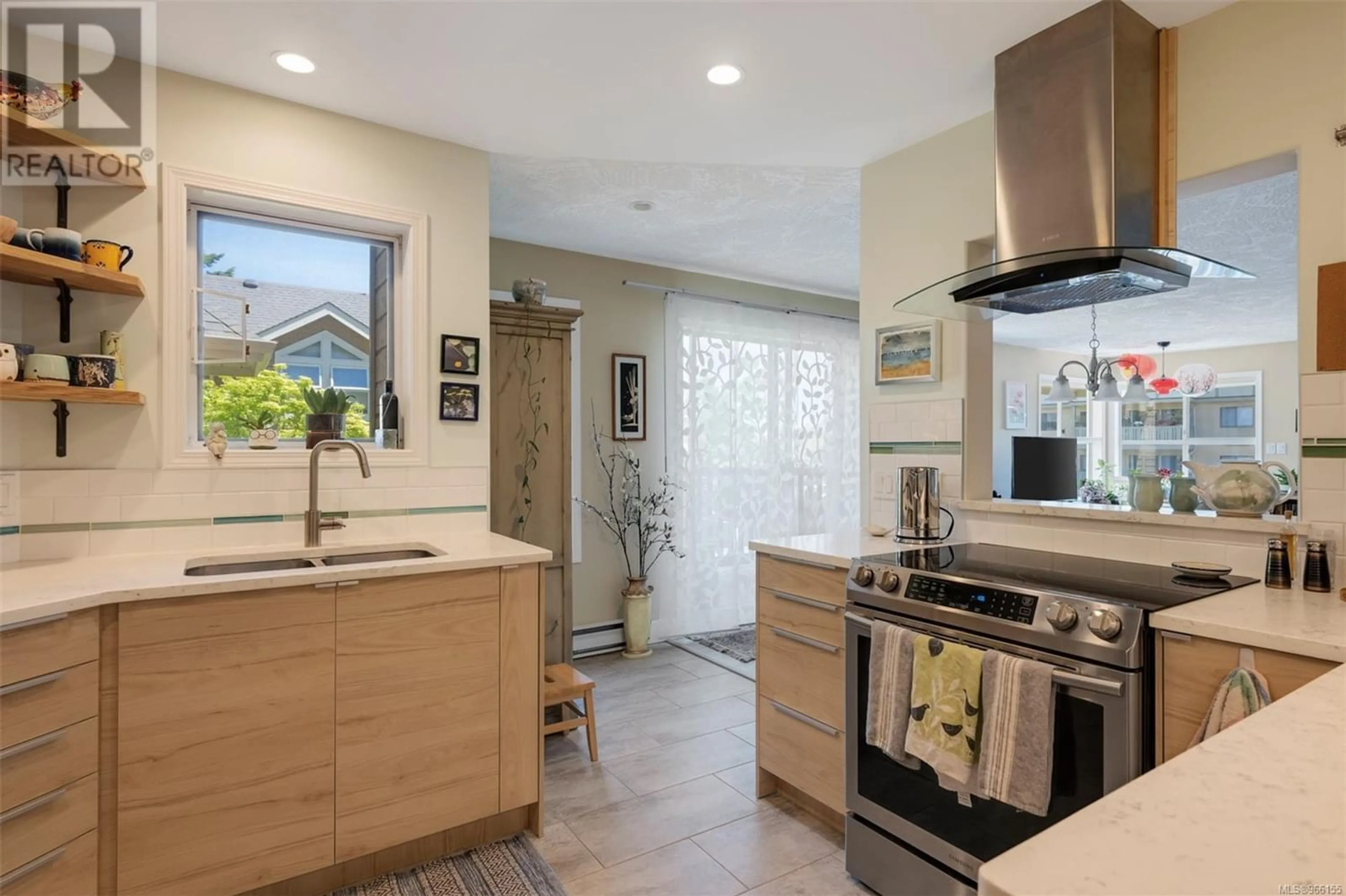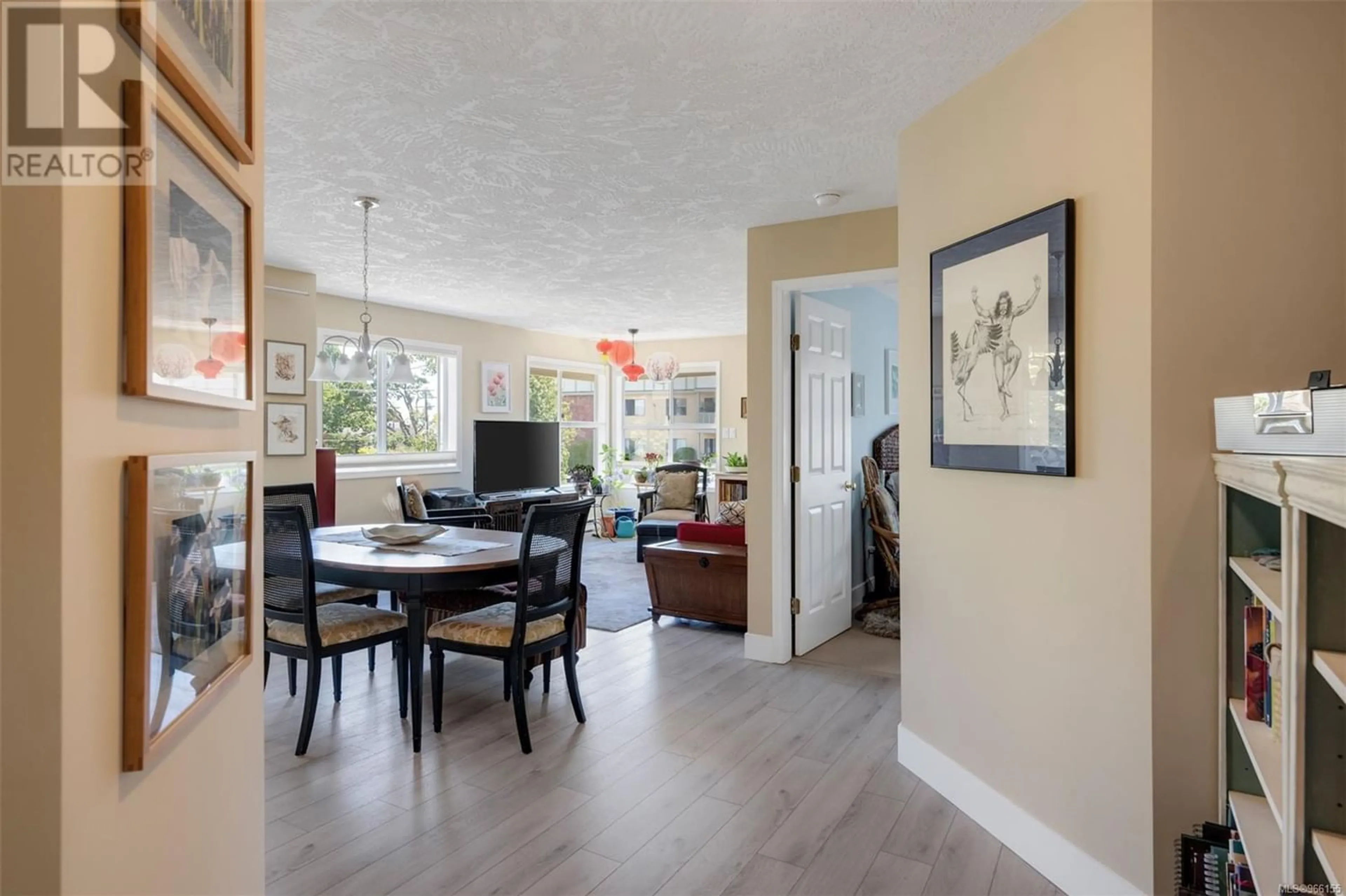202 1593 Begbie St, Victoria, British Columbia V8R1K9
Contact us about this property
Highlights
Estimated ValueThis is the price Wahi expects this property to sell for.
The calculation is powered by our Instant Home Value Estimate, which uses current market and property price trends to estimate your home’s value with a 90% accuracy rate.Not available
Price/Sqft$516/sqft
Days On Market52 days
Est. Mortgage$2,576/mth
Maintenance fees$531/mth
Tax Amount ()-
Description
Welcome to 202-1593 Begbie Street, a beautifully renovated corner unit condo in the highly sought-after Fernwood/Jubilee area! This bright and quiet 2-bedroom, 2-bathroom suite offers 1116 sq ft of living space, bathed in natural light from large windows and an east-facing balcony. The kitchen has been thoughtfully re-designed, featuring premium stainless steel appliances, quartz countertops, extended upper cabinets, modern open shelving, and ample storage. Retreat to the spacious primary bedroom w/ ensuite & generous closet space. Additional highlights include updated flooring throughout and Hunter Douglas up-down window coverings that provide privacy and ambiance. Enjoy the convenience of being within walking distance to Fernwood, Oak Bay Avenue, Royal Jubilee Hospital, and just a short drive, bus, or bike ride from downtown and all its amenities. Additional features include a gas fireplace, parking, BBQs allowed, & the benefits of a pet-friendly (1 dog/1 cat) building (id:39198)
Property Details
Interior
Features
Main level Floor
Bathroom
Laundry room
5 ft x 5 ftBedroom
11 ft x 11 ftEnsuite
Exterior
Parking
Garage spaces 1
Garage type Open
Other parking spaces 0
Total parking spaces 1
Condo Details
Inclusions
Property History
 37
37


