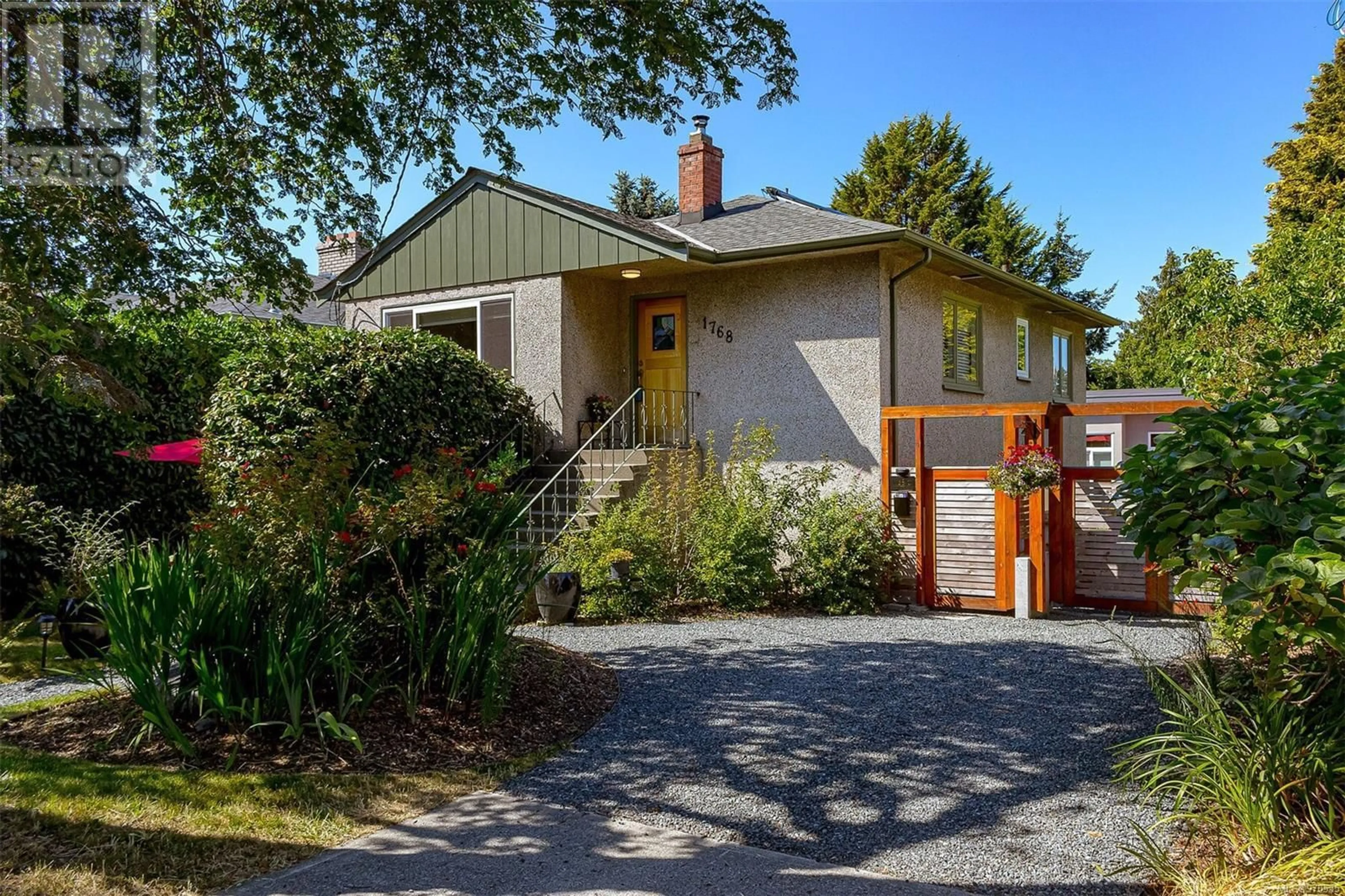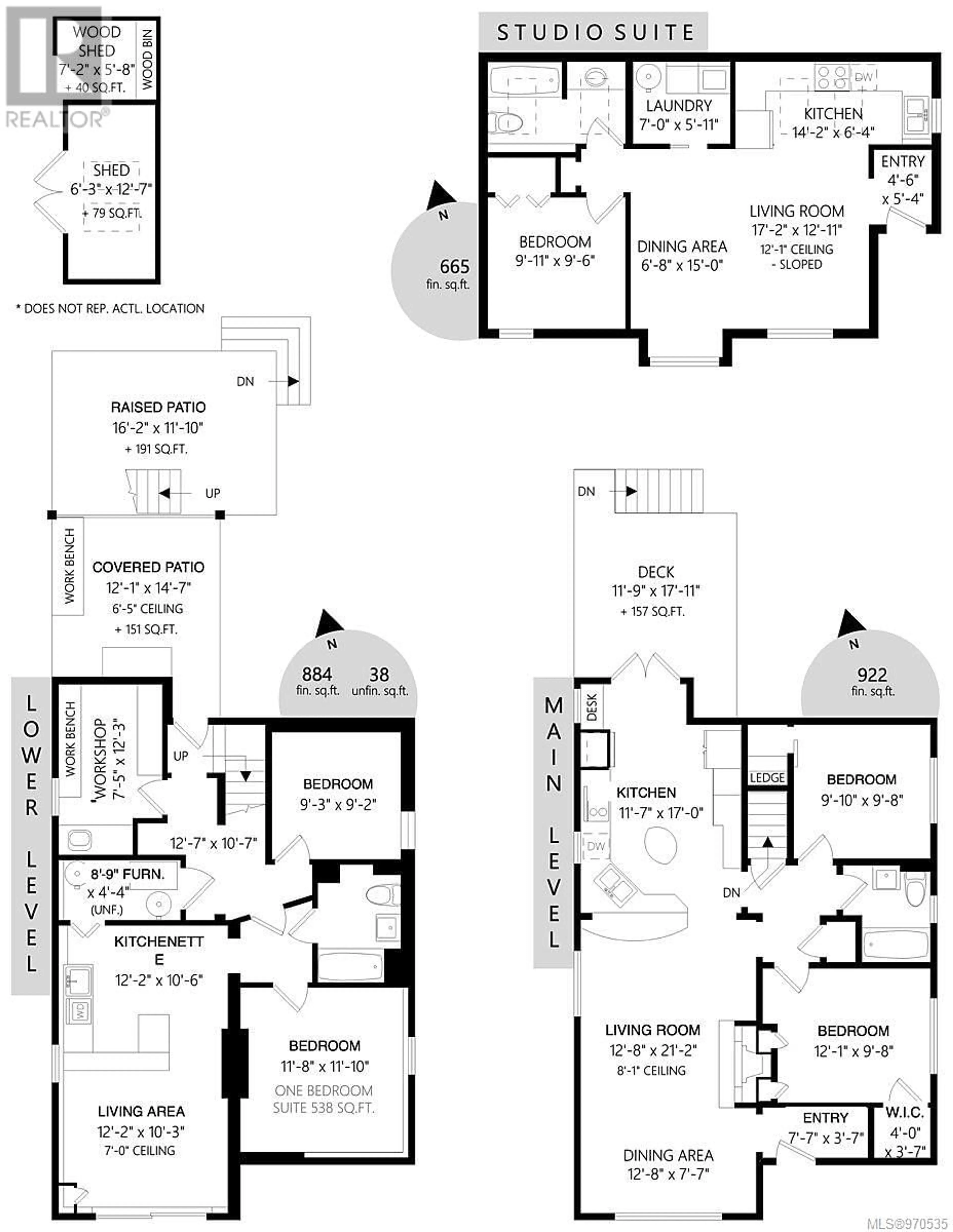1768 Carrick St, Victoria, British Columbia V8R2M2
Contact us about this property
Highlights
Estimated ValueThis is the price Wahi expects this property to sell for.
The calculation is powered by our Instant Home Value Estimate, which uses current market and property price trends to estimate your home’s value with a 90% accuracy rate.Not available
Price/Sqft$627/sqft
Days On Market9 days
Est. Mortgage$7,082/mth
Tax Amount ()-
Description
Jubilee Sleeper! 2 Homes! Perfect location for this beautifully updated charmer and its newer modern cottage in a mature landscaped fenced back yard, on a quiet community oriented no through street. This immaculate 1955 4 bed/2 bath updated home has been lovingly maintained with open plan living, dining and kitchen areas. Original hardwood floors, warm wood fireplace, updated windows, with lovely kitchen, S/S appliances, eye catching bamboo cabinets, eucalyptus counters, newer appliances and french doors to sunny private 2 level deck. 2 bedrooms and full bath on each level provide many options for your family, with additional kitchenette. For your folks or mortgage help, this custom designed 1 bed/1 bath open plan cottage features high ceilings, extensive windows and skylights, beautiful bath with luxurious soaker tub, laundry, and plenty of storage. You will love the lush gardens, areas of private quiet space, and shed/workshop/work areas. Jubilee Hospital, Uvic, Camosun steps away. (id:39198)
Property Details
Interior
Features
Lower level Floor
Workshop
12 ft x 7 ftBedroom
9 ft x 9 ftBathroom
Bedroom
12 ft x 12 ftExterior
Parking
Garage spaces 2
Garage type -
Other parking spaces 0
Total parking spaces 2
Property History
 52
52

