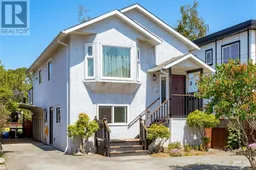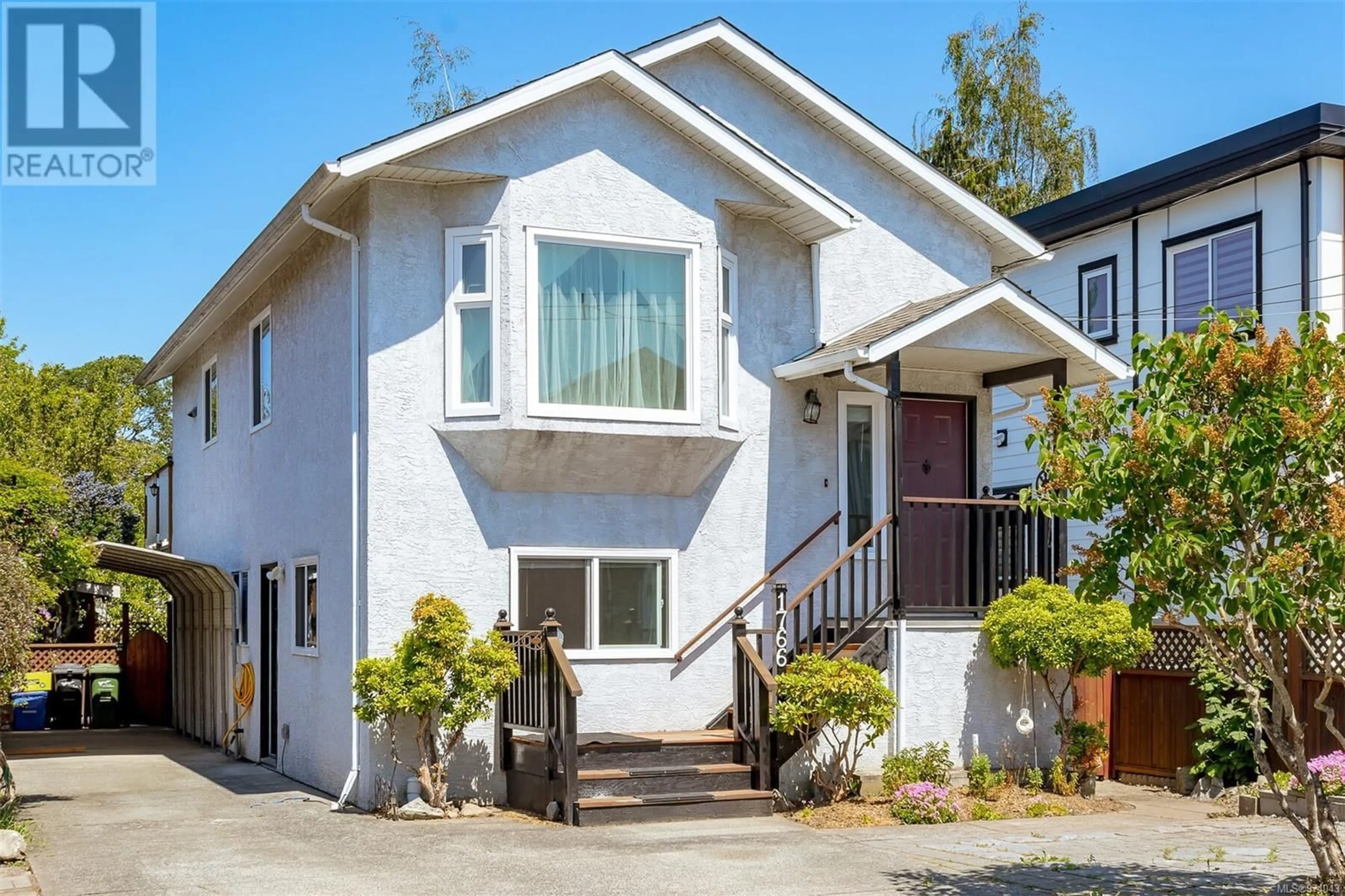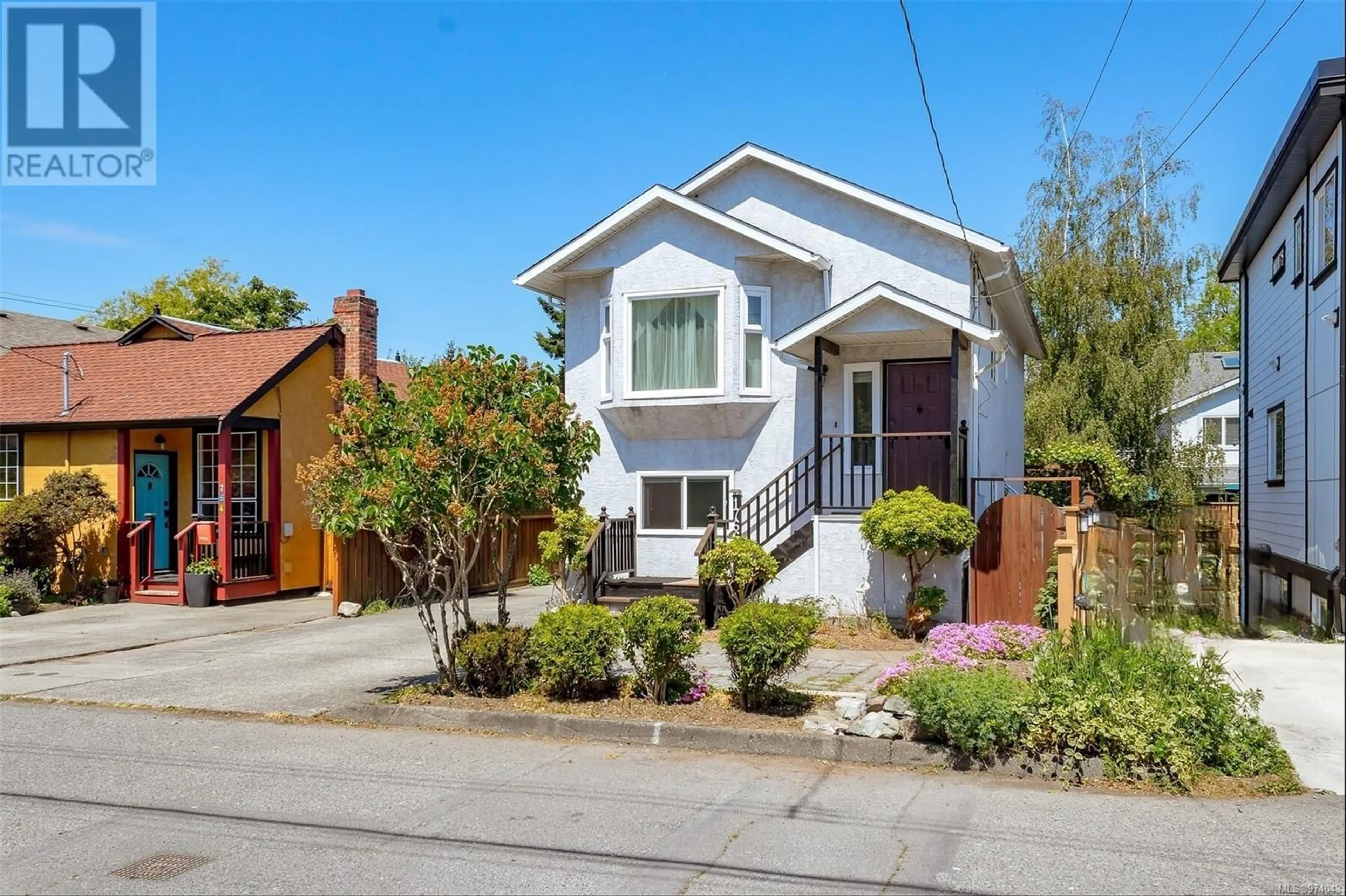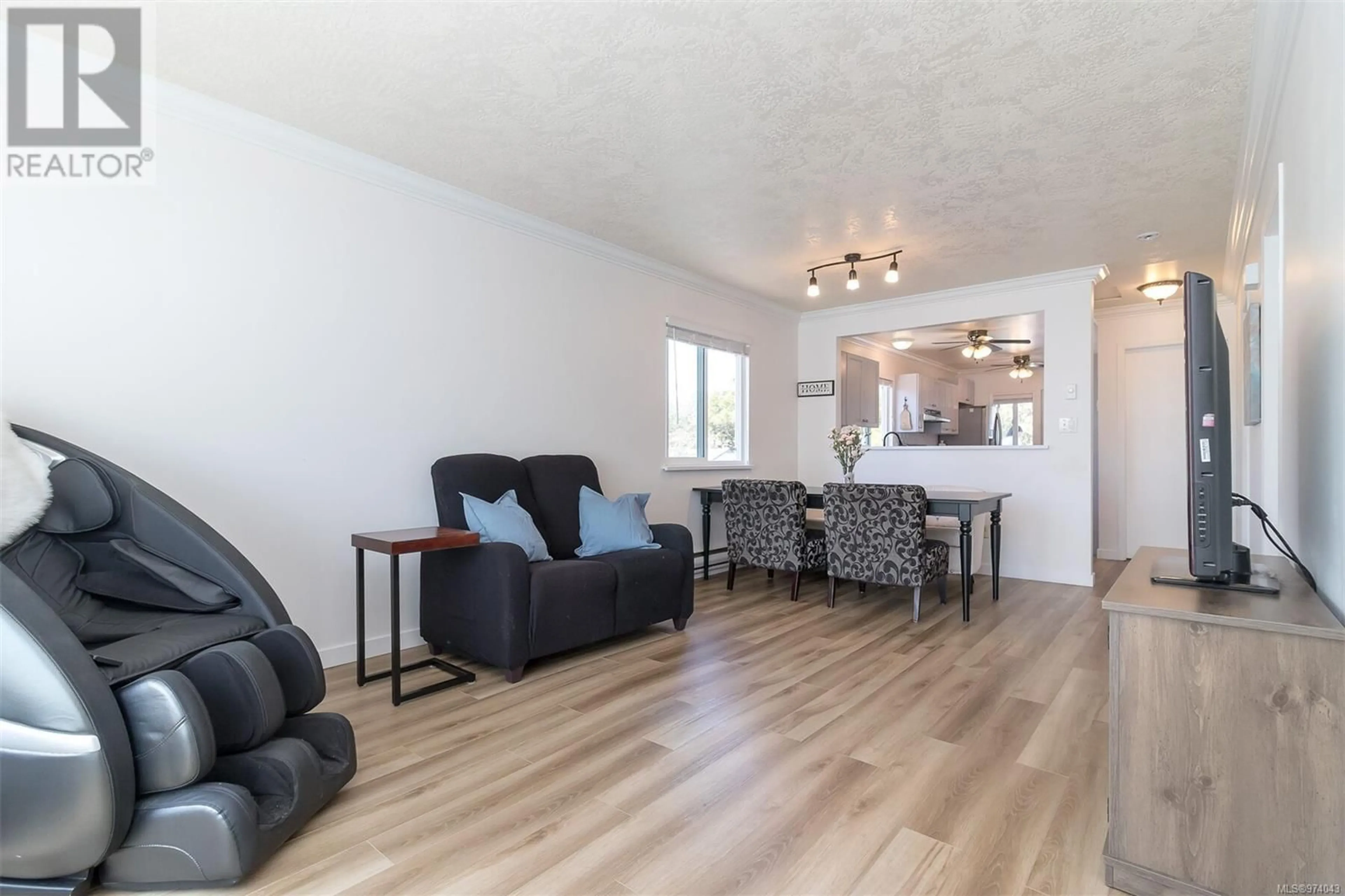1766 Albert Ave, Victoria, British Columbia V8R1Z1
Contact us about this property
Highlights
Estimated ValueThis is the price Wahi expects this property to sell for.
The calculation is powered by our Instant Home Value Estimate, which uses current market and property price trends to estimate your home’s value with a 90% accuracy rate.Not available
Price/Sqft$464/sqft
Est. Mortgage$4,290/mo
Tax Amount ()-
Days On Market92 days
Description
Priced to SELL and Spoiled by the location! Centrally located on a no through street and next door to the Vic Jubilee Hospital, this home is where your happy memories will create. A total of 5 beds and 2 baths makes this lovely home extremely functional. Main level offers a living&dinning area, 2 beds &1 bath, a modern kitchen with SS appliances and a large deck off the kitchen with stairs lead to the yard. Lower level has 3 beds & a bath and a versatile family room which can be created as a kitchen space which makes the lower level for a potential suite. Upgrades includes high end heat resistant vinyl flooring throughout, new windows, Kitchen&Bath countertops& vanities, Washer is less than a year old. Enjoy your summer gatherings in the private backyard where flourished with berries,grapes& peach/apple/pear/figs trees. Powered workshop awaits for your creative ideas. Easy commute to all directions and mins to Hillside mall, schools and dinning. Location, Community, Life Style- It Starts here! (id:39198)
Property Details
Interior
Features
Lower level Floor
Patio
22' x 12'Family room
10' x 16'Workshop
11' x 6'Bedroom
9' x 9'Exterior
Parking
Garage spaces 3
Garage type Stall
Other parking spaces 0
Total parking spaces 3
Property History
 32
32


