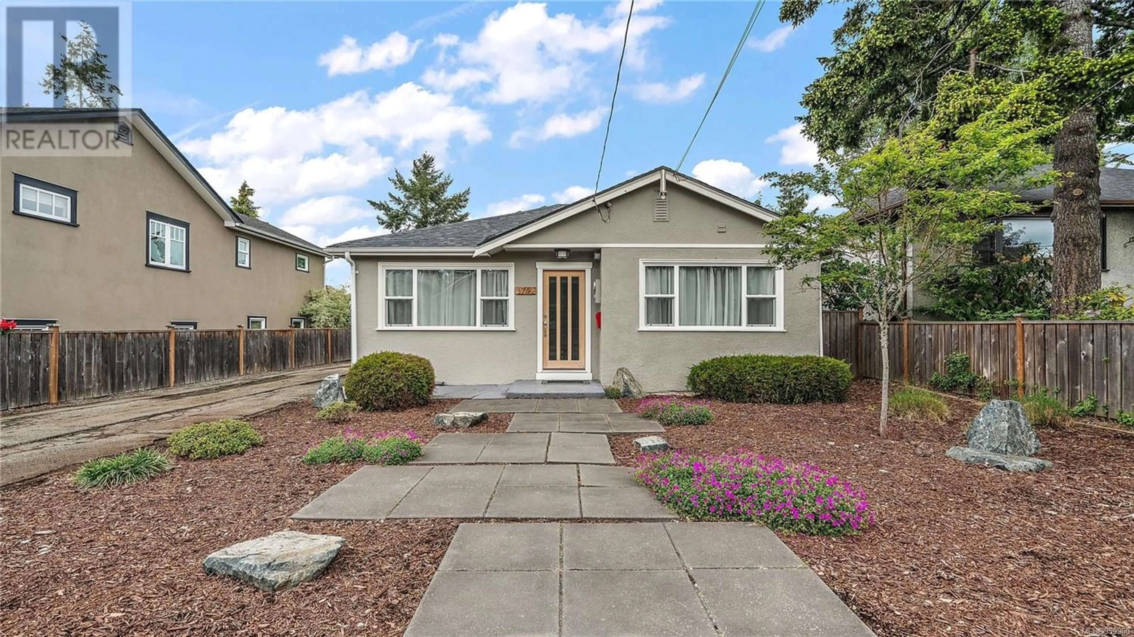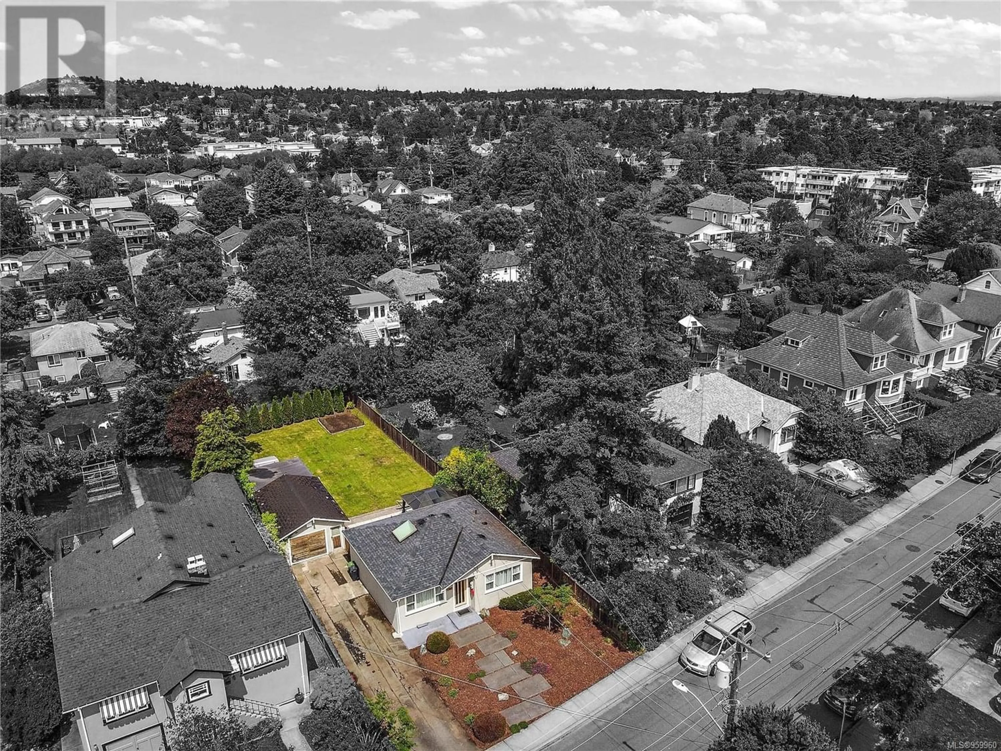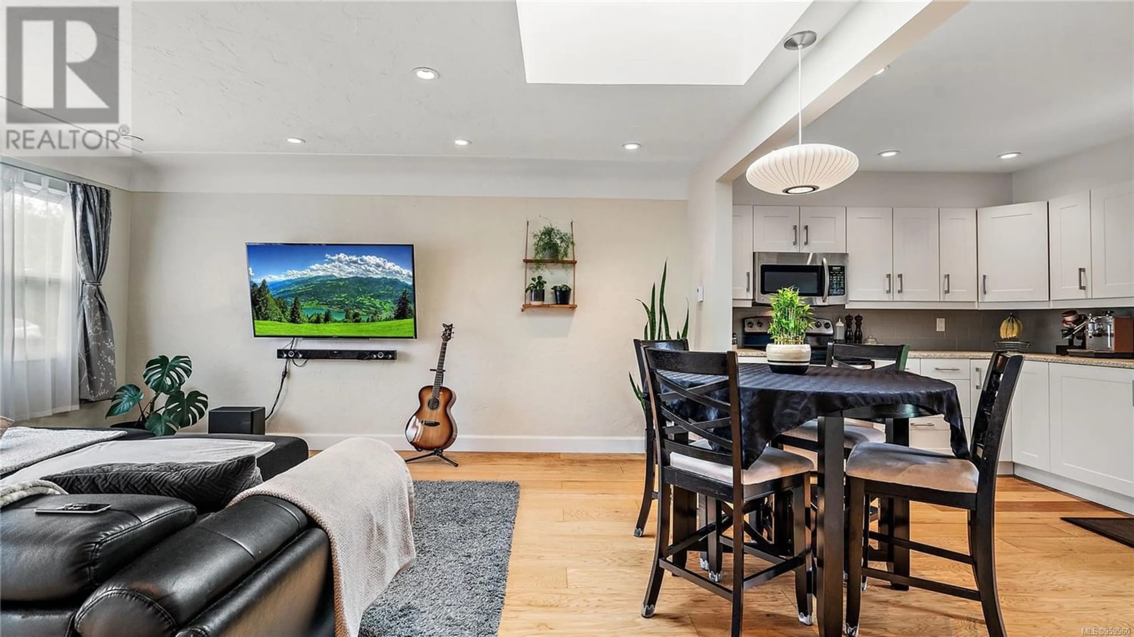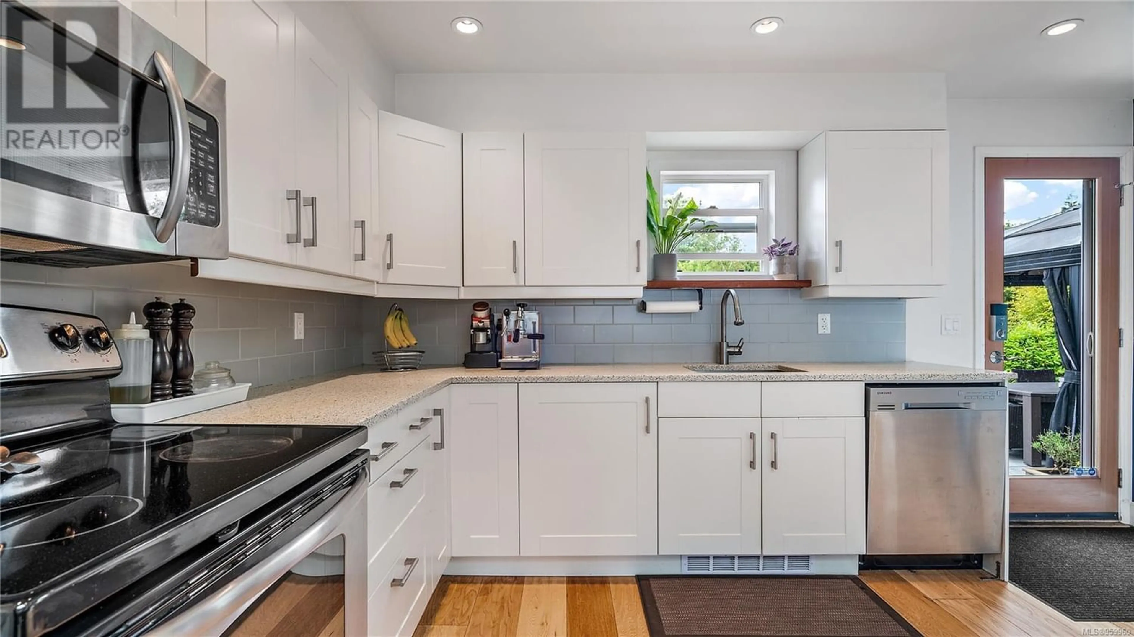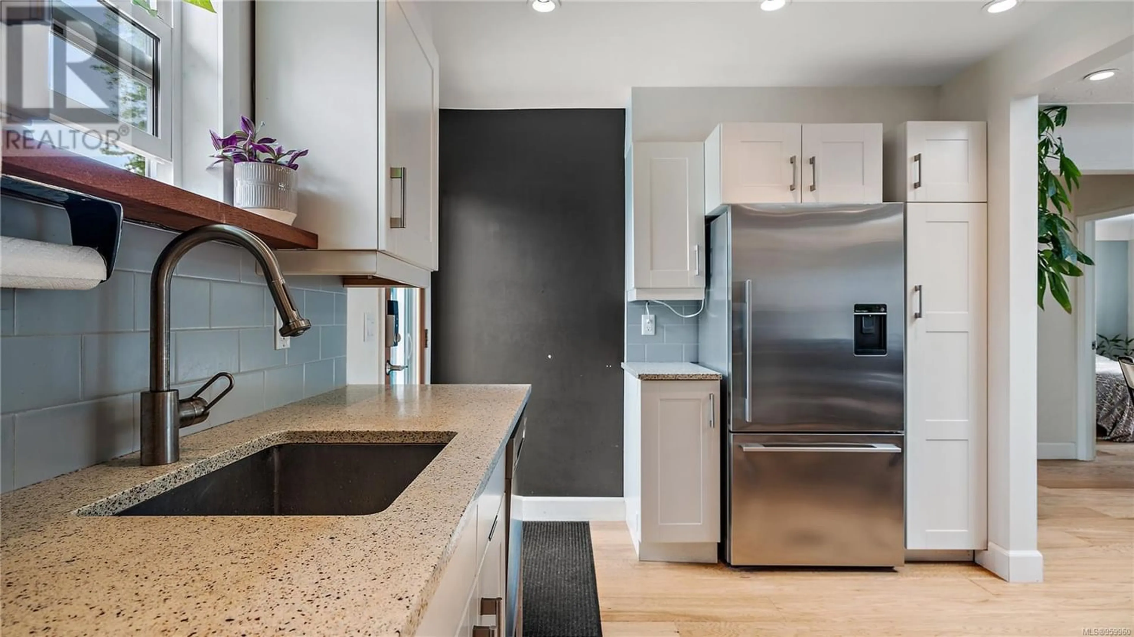1742 Haultain St, Victoria, British Columbia V8R2L2
Contact us about this property
Highlights
Estimated ValueThis is the price Wahi expects this property to sell for.
The calculation is powered by our Instant Home Value Estimate, which uses current market and property price trends to estimate your home’s value with a 90% accuracy rate.Not available
Price/Sqft$1,240/sqft
Est. Mortgage$4,251/mo
Tax Amount ()-
Days On Market257 days
Description
Lovely one level living on large lot! Beautifully updated 1949 character home on a large, sunny lot in the coveted Jubilee area. This is the perfect starter home, down-sizer or strata alternative on a rare 7500 sq/ft lot with excellent future potential. This home has been thoughtfully updated and features an open concept kitchen, dining and living area, a fully renovated bathroom and 2 good sized bedrooms. Relax on the private patio overlooking the spacious, sunny backyard with room for the pets (fully fenced), kids or even build a garden suite in the future. There is plenty of storage with a large detached garage, perfect for a gym, hobby room or home office, + a storage shed. The location is a walker’s and biker’s paradise. The Royal Jubilee Hospital, Oak Bay Rec Centre, great schools, parks, restaurants are all nearby and Downtown & the beach are less than a 10 minute drive. A great holding property. Virtual 3D tour and Video available! (id:39198)
Property Details
Interior
Features
Main level Floor
Bedroom
12' x 10'Bathroom
Primary Bedroom
12' x 10'Kitchen
12' x 8'Exterior
Parking
Garage spaces 4
Garage type -
Other parking spaces 0
Total parking spaces 4

