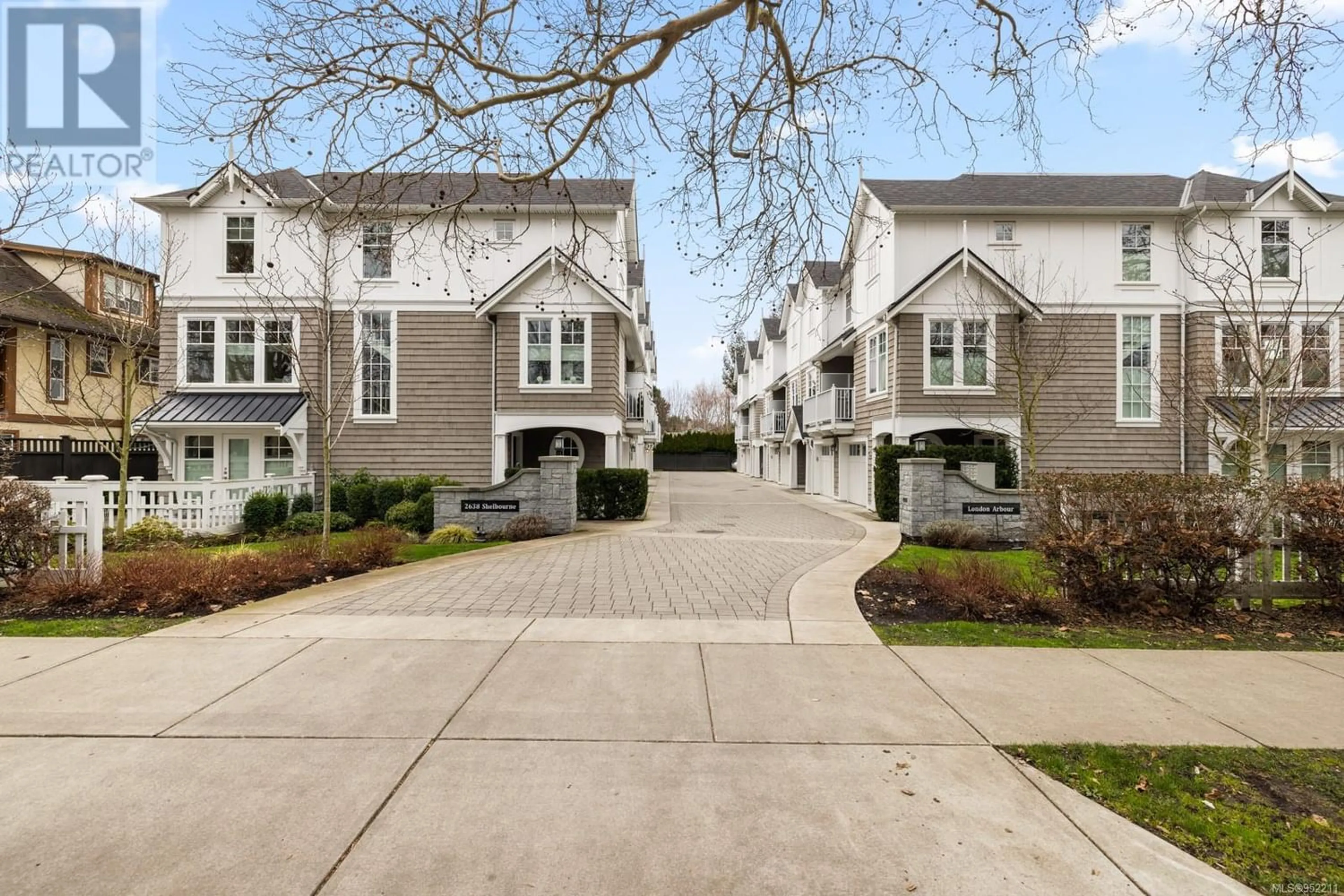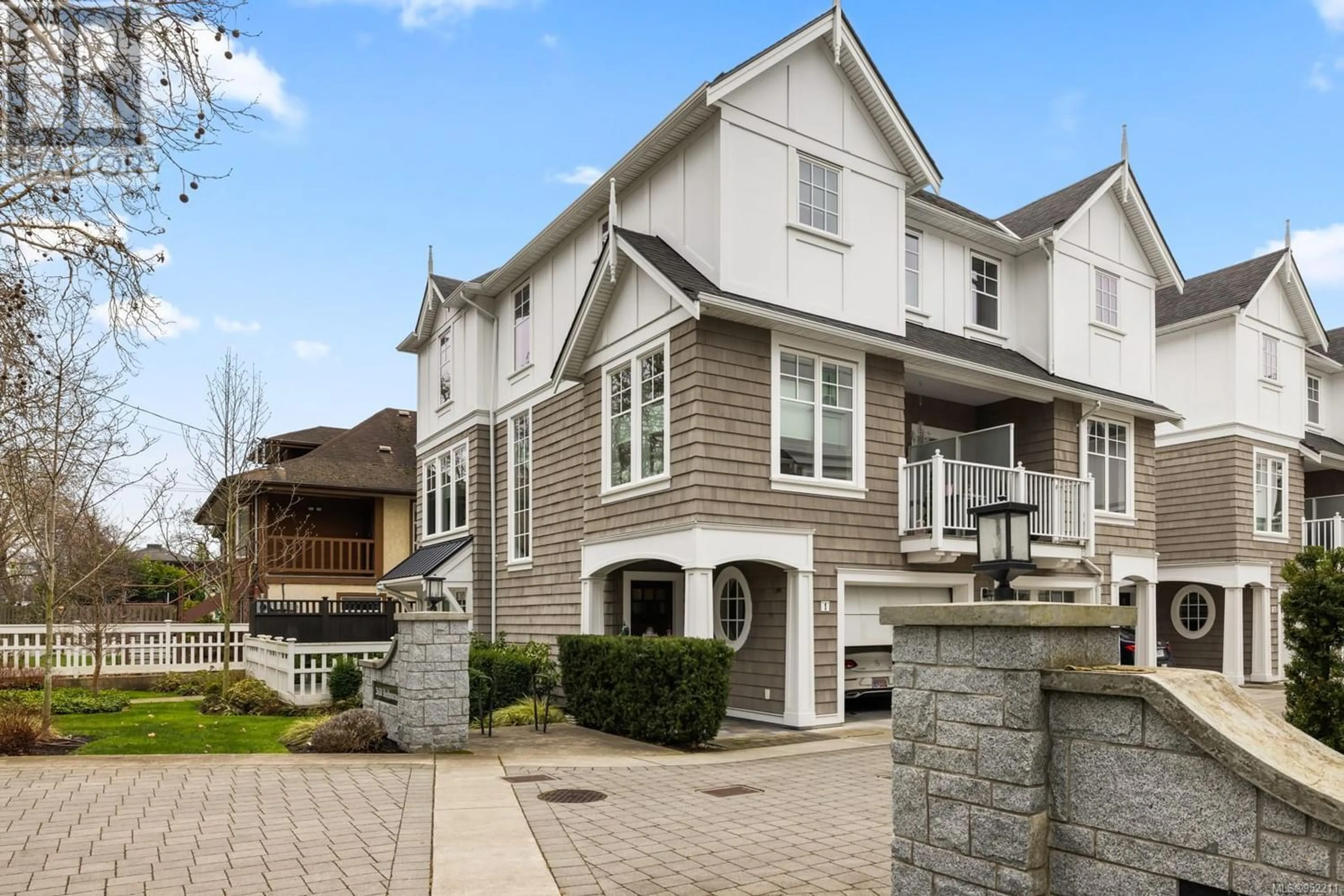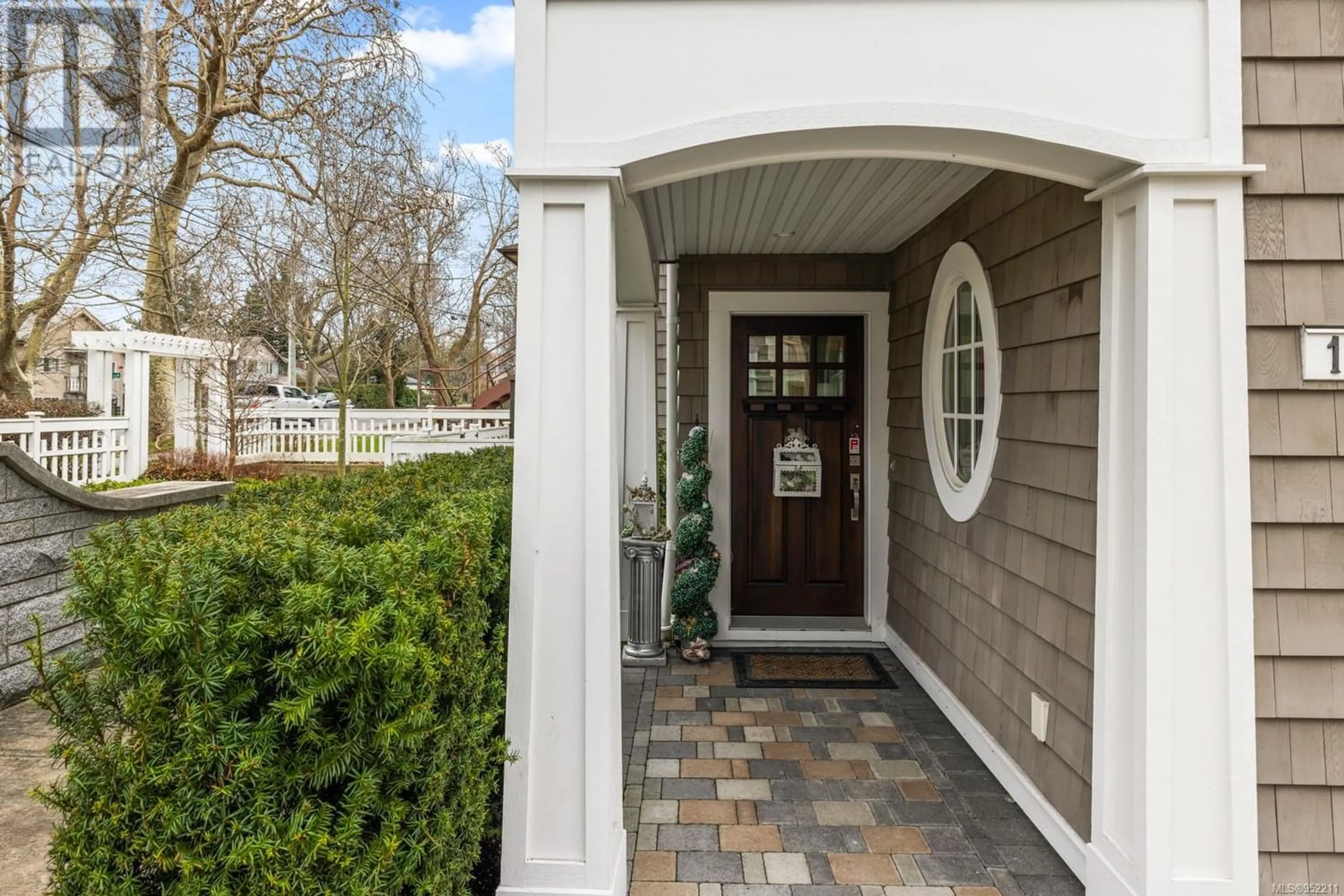1 2638 Shelbourne St, Victoria, British Columbia V8R4L9
Contact us about this property
Highlights
Estimated ValueThis is the price Wahi expects this property to sell for.
The calculation is powered by our Instant Home Value Estimate, which uses current market and property price trends to estimate your home’s value with a 90% accuracy rate.Not available
Price/Sqft$401/sqft
Est. Mortgage$4,977/mo
Maintenance fees$541/mo
Tax Amount ()-
Days On Market322 days
Description
Welcome to London Arbour, a sophisticated & timeless townhome built by award-winning Abstract Development. This 3 bed, 4 bath exceptional property enjoys a tree-lined street, located 5 minutes to Downtown. Enjoy living within walking distance to all levels of public & private schools, several villages full of shops & amenities, Royal Jubilee Hospital, Hillside Mall, and equidistant to UVIC & Camosun College. This bright & contemporary townhome features 3 bedrooms & 4 bathrooms PLUS a bonus room (complete w/ ensuite) + separate entrance giving flexibility for a 4th Bedroom, Rec Room, or additional accommodation for a student rental. The spacious open-concept floor plan incl. 9ft ceilings, large custom island, quartz counters, stainless steel appliances, heated ensuite floor, elegant design & finishes throughout. The gated garden patio is ideal for outdoor living & pets. The heated garage & full height crawl space ensure ample storage to cap off a maintenance-free lifestyle w/effortless location. (id:39198)
Property Details
Interior
Features
Second level Floor
Bathroom
Bedroom
10'1 x 16'3Bedroom
12 ft x measurements not availableEnsuite
Exterior
Parking
Garage spaces 5
Garage type -
Other parking spaces 0
Total parking spaces 5
Condo Details
Inclusions




