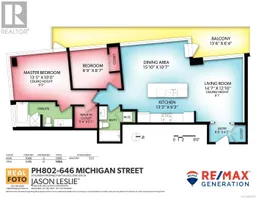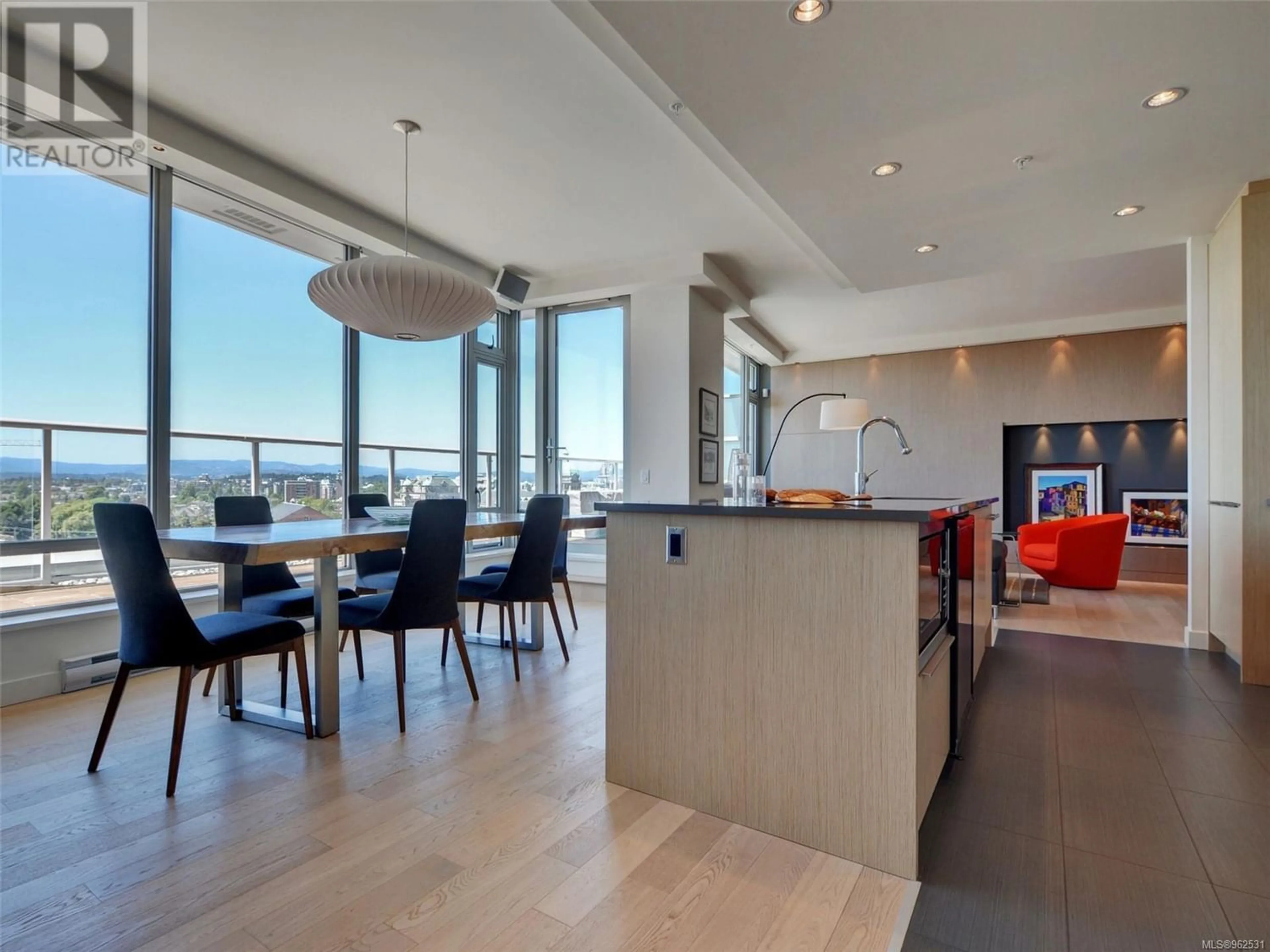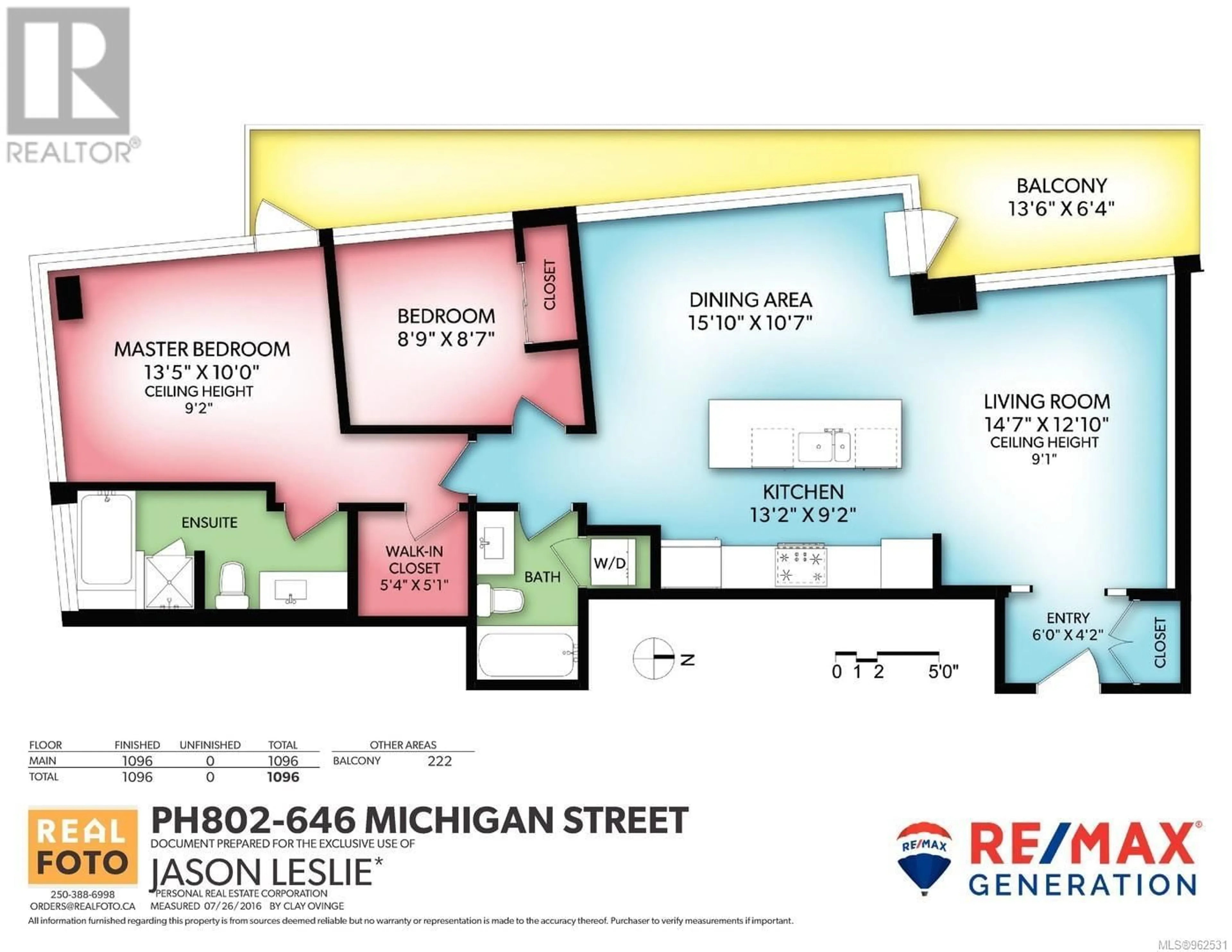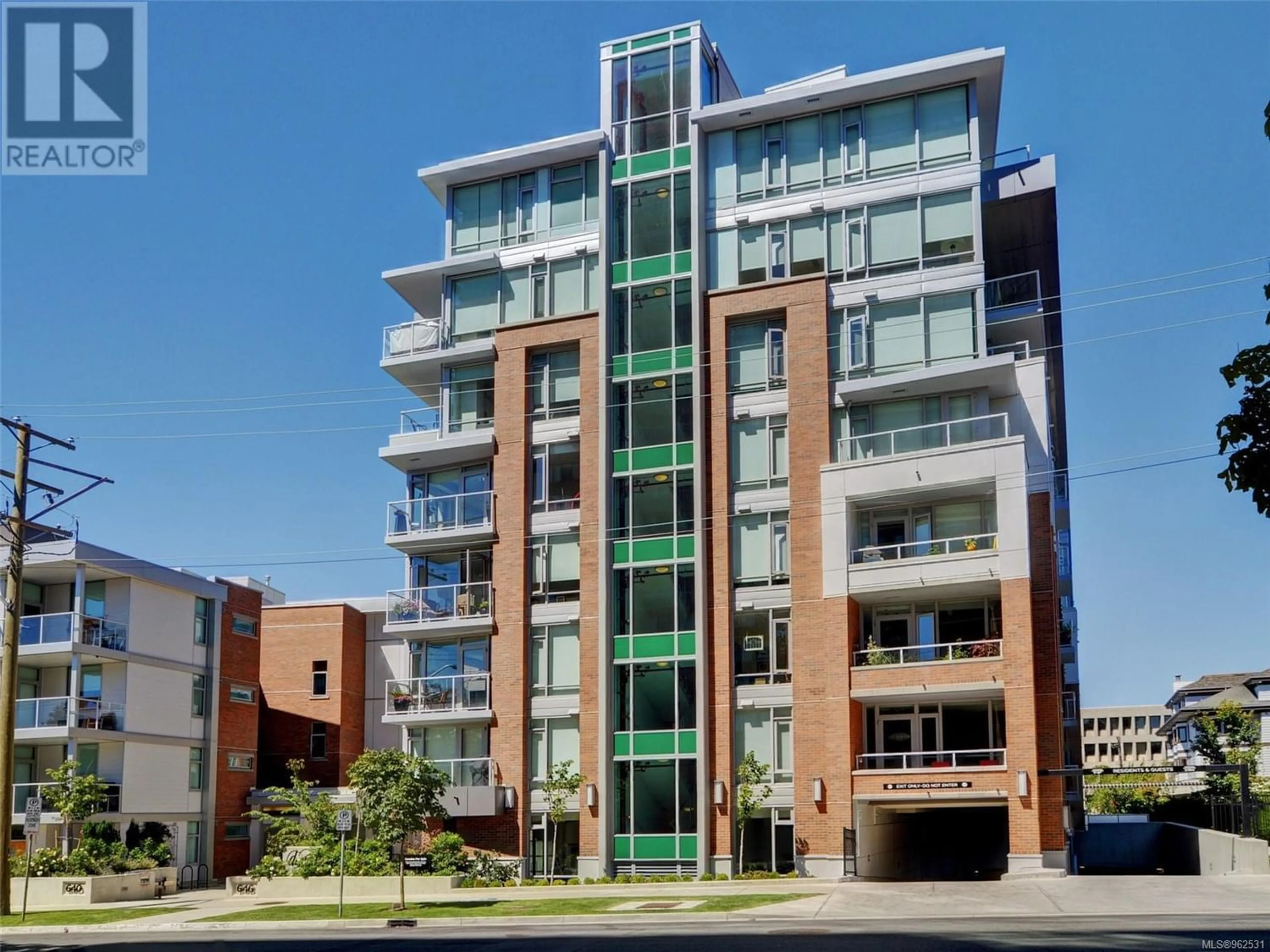PH802 646 Michigan St, Victoria, British Columbia V8V0B7
Contact us about this property
Highlights
Estimated ValueThis is the price Wahi expects this property to sell for.
The calculation is powered by our Instant Home Value Estimate, which uses current market and property price trends to estimate your home’s value with a 90% accuracy rate.Not available
Price/Sqft$1,231/sqft
Est. Mortgage$5,798/mo
Maintenance fees$691/mo
Tax Amount ()-
Days On Market260 days
Description
Southwest Corner PENTHOUSE at the Duet, a 2014 Steel & Concrete Building just steps outside of Downtown Victoria in the idyllic James Bay Neighbourhood. This Custom Property Shows like new and has been painstakingly created by Multi Award Winning BBA Design. There was no budget and the attention to detail and overall quality is simply first class. Truly a rare opportunity, being Sold Fully Furnished at a level that will delight the most Discriminating Buyer who insists on having the best. Spectacular Views over the City to the Ocean and Olympic Mountains beyond, Large Balcony with Natural Gas Fire Table, 2 Parking Stalls, Resident Caretaker, Walk Score of 94, Non-Smoking Development and Pets Welcome. Truly a Unique & Special Residence that offers excellent value. (id:39198)
Property Details
Interior
Features
Main level Floor
Ensuite
Bathroom
Primary Bedroom
13'5 x 10'0Kitchen
13'2 x 9'2Exterior
Parking
Garage spaces 2
Garage type -
Other parking spaces 0
Total parking spaces 2
Condo Details
Inclusions
Property History
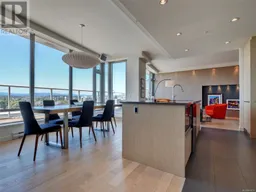 67
67