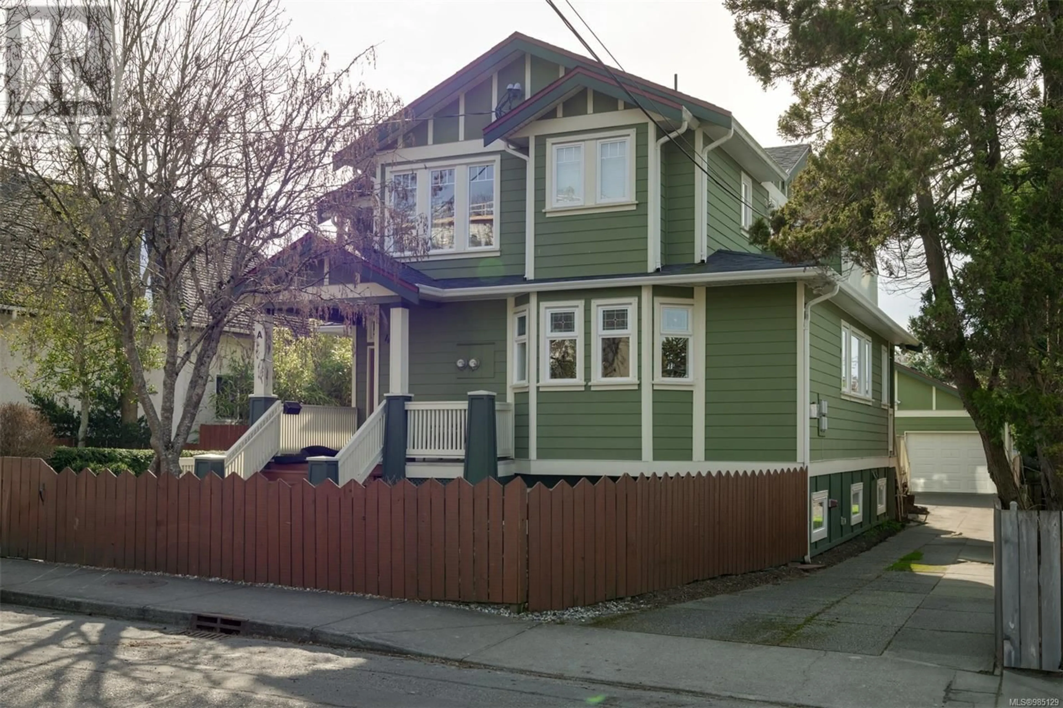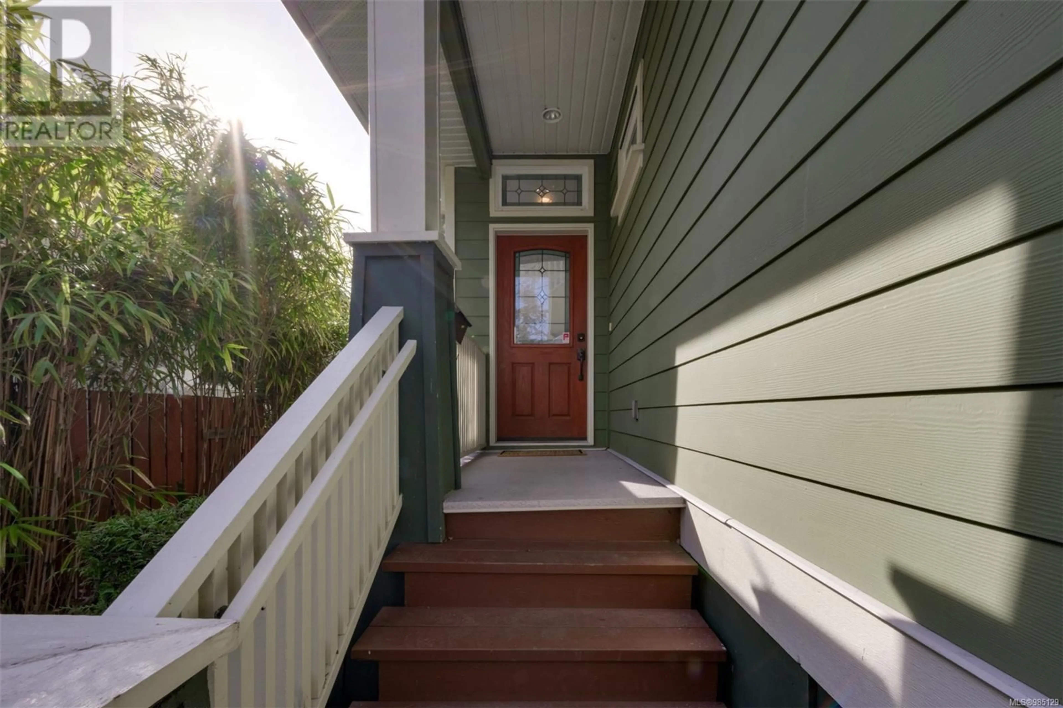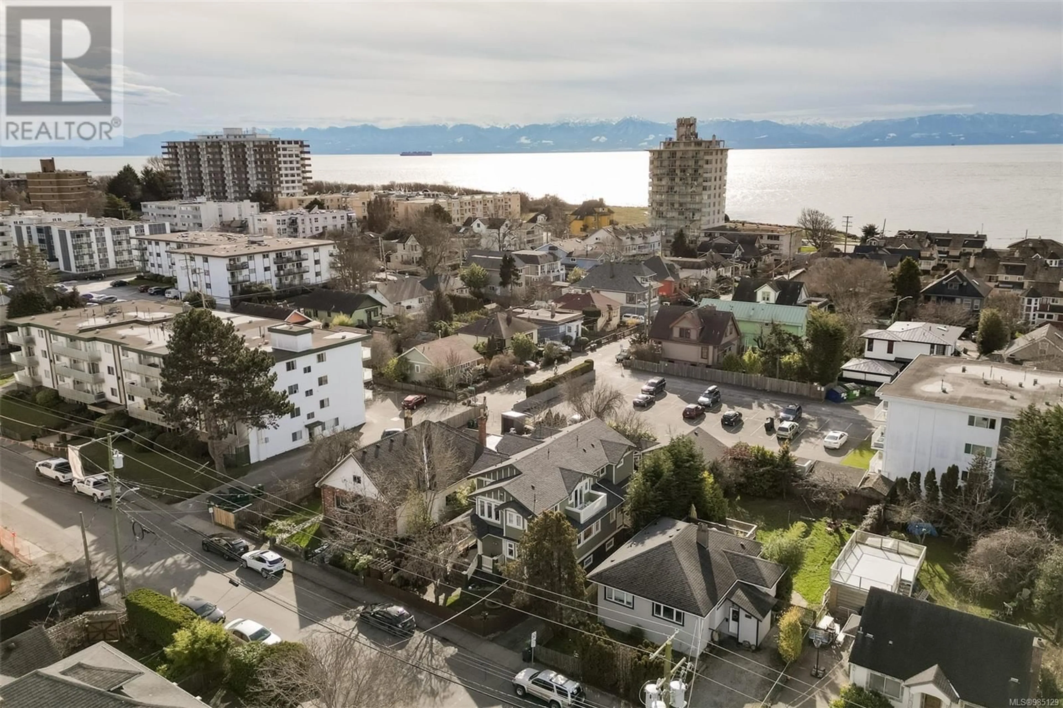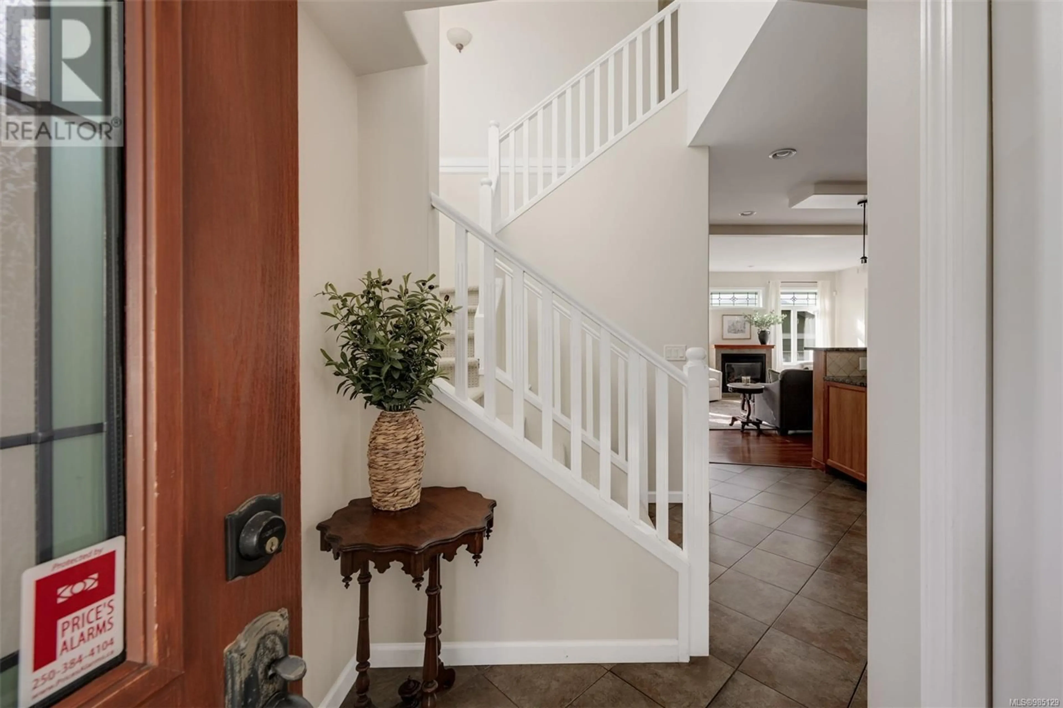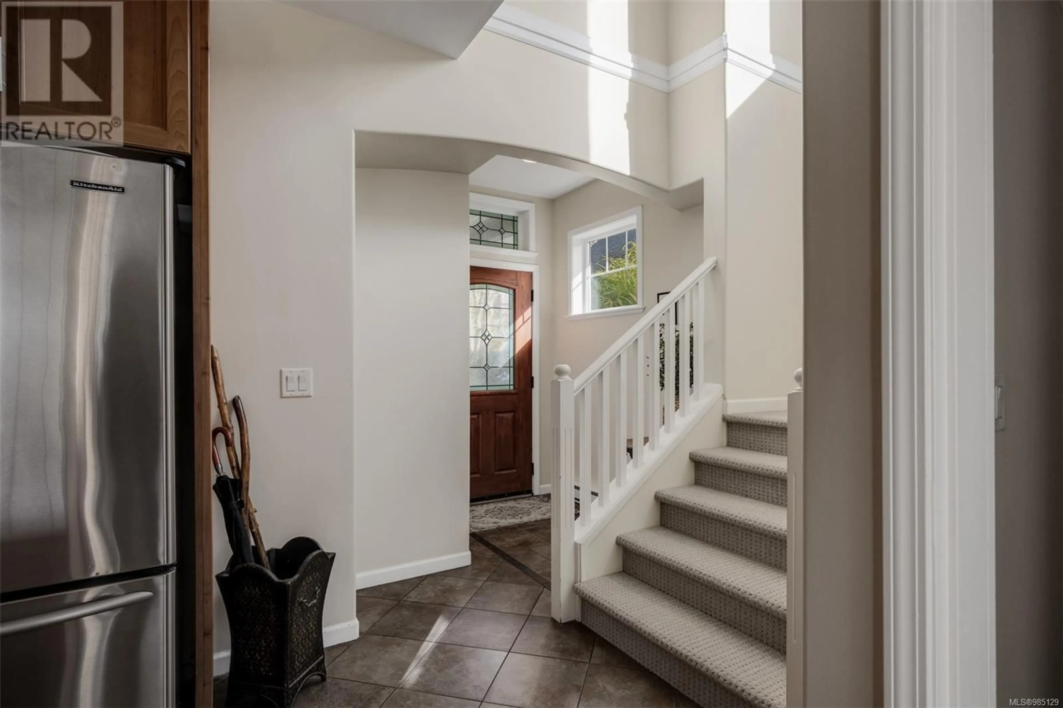B 435 Niagara St, Victoria, British Columbia V8V1G9
Contact us about this property
Highlights
Estimated ValueThis is the price Wahi expects this property to sell for.
The calculation is powered by our Instant Home Value Estimate, which uses current market and property price trends to estimate your home’s value with a 90% accuracy rate.Not available
Price/Sqft$545/sqft
Est. Mortgage$5,905/mo
Tax Amount ()-
Days On Market2 days
Description
Discover this exceptional family home in the coveted James Bay area, offering unparalleled convenience and style. The main level offers effortless living with spacious, open-concept kitchen, living and dining rooms, a dedicated office/den for work or study and a powder room. Upstairs, the grand primary suite is a true retreat, featuring a large walk-in closet, a luxurious 4-piece ensuite and a balcony! A generously sized second bedroom provides ample space for two children. The lower level offers flexibility with a separate 1-bed plus den suite, perfect for guests, or transform it into a recreation room and additional bedrooms. Step outside to the private south-facing backyard—ideal for entertaining, children, and pets. A detached garage adds convenience and storage. A block away from Dallas Rd & James Bay Village & walking distance to the Inner Harbour means shops, restaurants & the ocean are so close! This home truly has it all: an unbeatable location, family-friendly layout, and exceptional value. Don’t miss your chance to own in this highly sought-after neighborhood! (id:39198)
Property Details
Interior
Features
Second level Floor
Primary Bedroom
18 ft x measurements not availableEnsuite
Balcony
measurements not available x 3 ftBedroom
17'5 x 7'3Exterior
Parking
Garage spaces 1
Garage type -
Other parking spaces 0
Total parking spaces 1
Condo Details
Inclusions
Property History
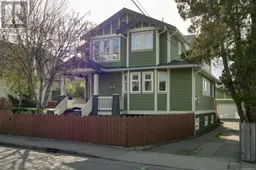 65
65
